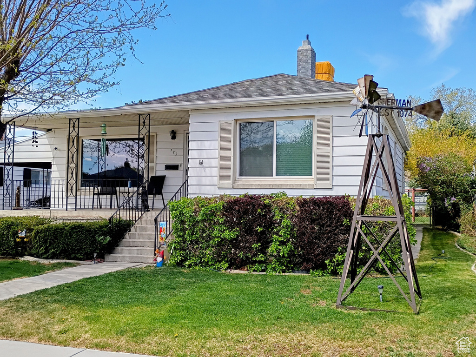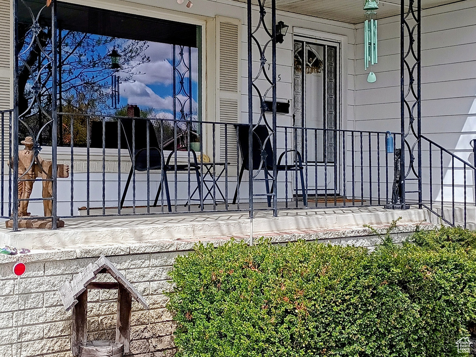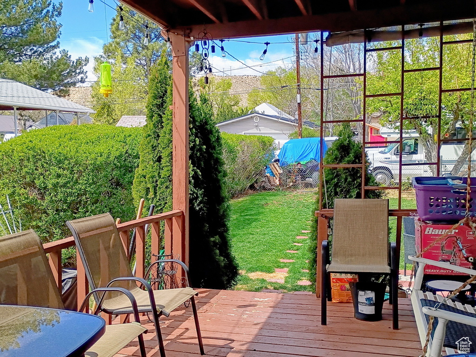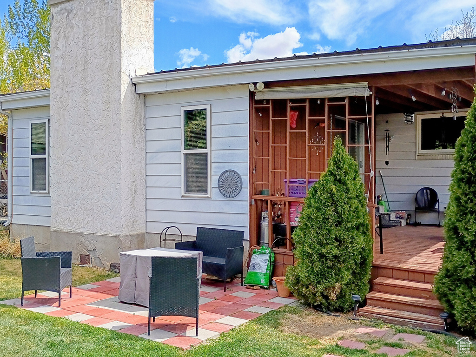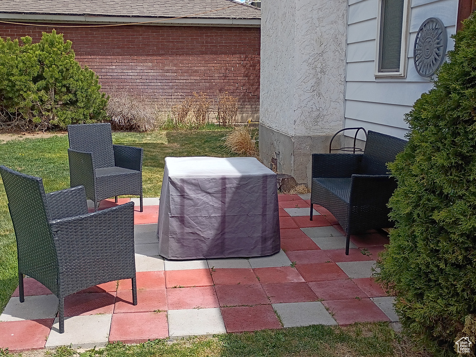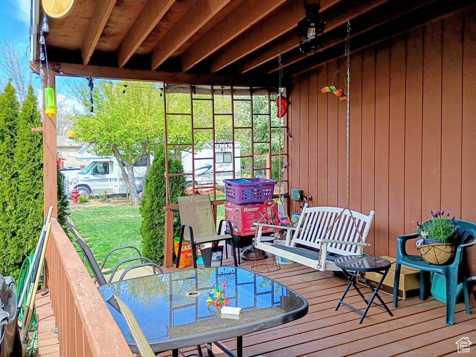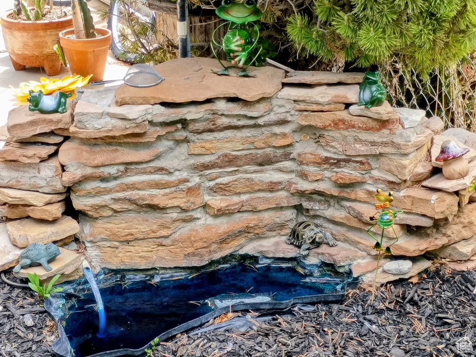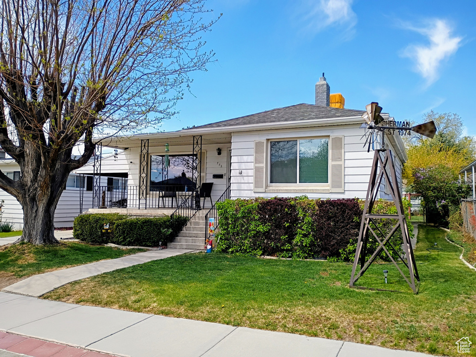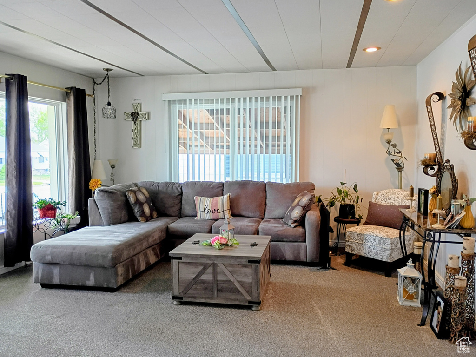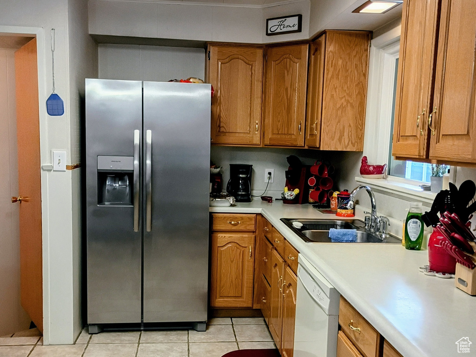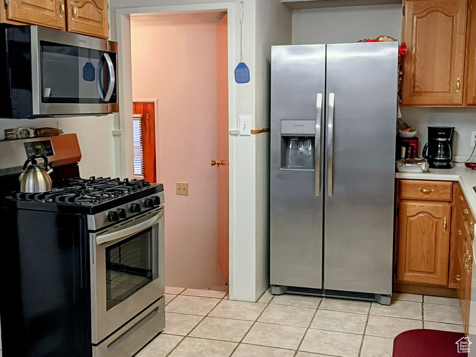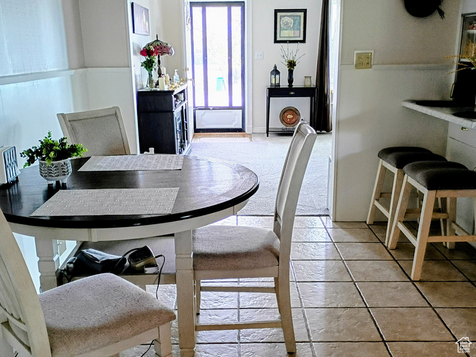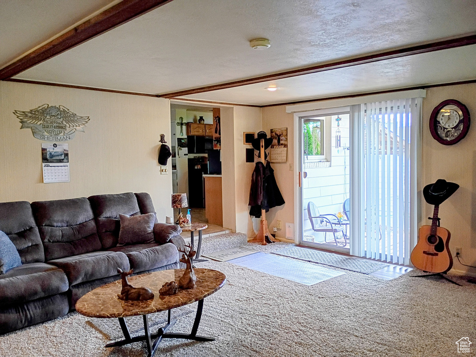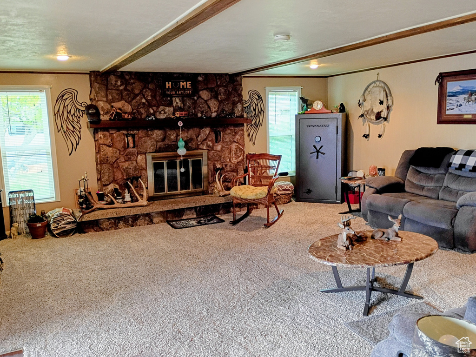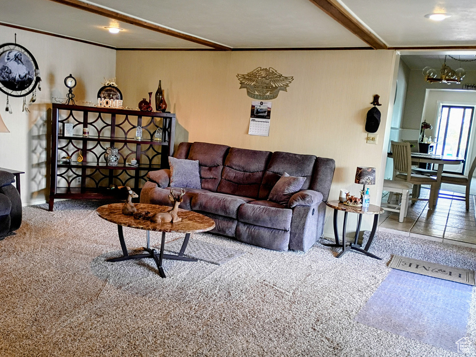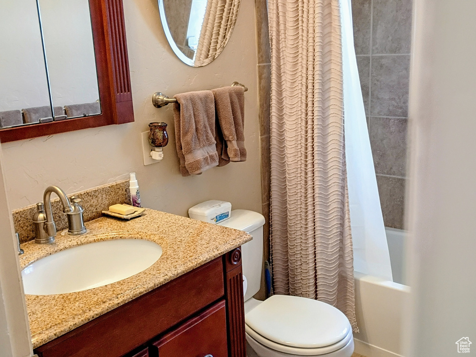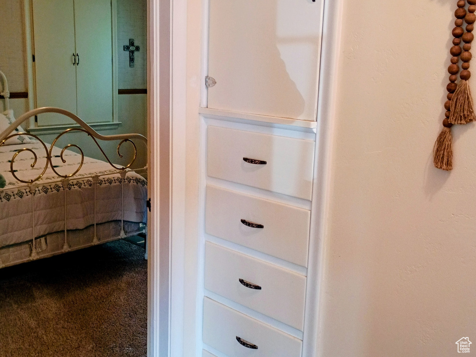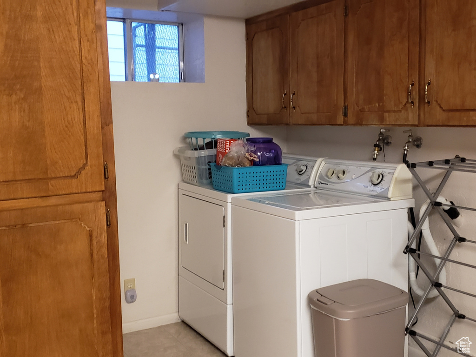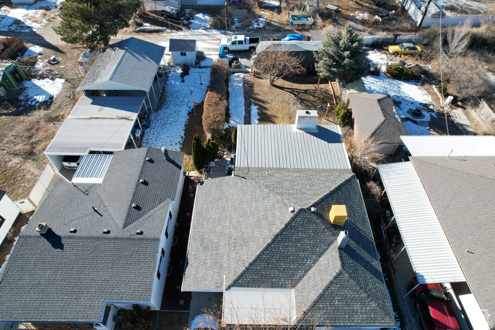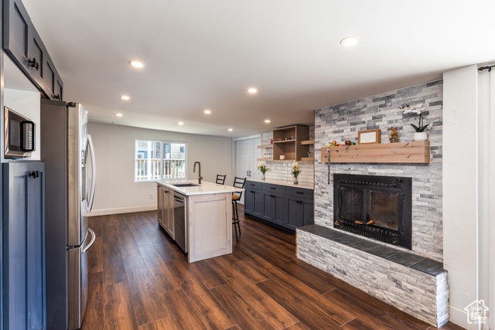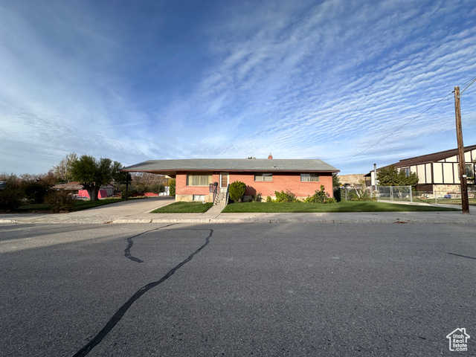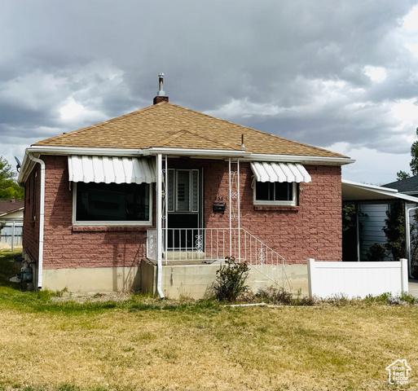
PROPERTY DETAILS
View Virtual Tour
About This Property
This home for sale at 775 N 400 E Price, UT 84501 has been listed at $355,000 and has been on the market for 140 days.
Full Description
Property Highlights
- You really need to step inside this beautiful home located in the desirable area of North Price.
- Includes spacious rooms, a huge family room with a beautiful rock fireplace, updated main bathroom, eat-in kitchen area and plenty of natural light throughout the main level.
- The bedrooms are spacious with newer carpet and paint.
- Updated kitchen with spacious cabinets, gas range, refrigerator, dishwasher, garbage disposal and microwave.
- Plenty of lighting in the kitchen along with newer appliances and tile flooring.
- The wood deck located off the family room offers some privacy and access to the backyard.
Let me assist you on purchasing a house and get a FREE home Inspection!
General Information
-
Price
$355,000 4.9k
-
Days on Market
140
-
Area
Price; Carbonville
-
Total Bedrooms
4
-
Total Bathrooms
2
-
House Size
2568 Sq Ft
-
Neighborhood
-
Address
775 N 400 E Price, UT 84501
-
Listed By
Quick Realty , LLC
-
HOA
NO
-
Lot Size
0.17
-
Price/sqft
138.24
-
Year Built
1951
-
MLS
2058048
-
Status
Active
-
City
-
Term Of Sale
Cash,Conventional,FHA,USDA Rural Development
Inclusions
- Ceiling Fan
- Microwave
- Range
- Refrigerator
- Storage Shed(s)
- Window Coverings
- Workbench
Interior Features
- Den/Office
- Disposal
- Kitchen: Updated
- Range: Gas
- Range/Oven: Free Stdng.
Exterior Features
- Deck; Covered
- Out Buildings
- Sliding Glass Doors
- Storm Doors
Building and Construction
- Roof: Asphalt,Metal
- Exterior: Deck; Covered,Out Buildings,Sliding Glass Doors,Storm Doors
- Construction: Aluminum
- Foundation Basement: d d
Garage and Parking
- Garage Type: No
- Garage Spaces: 0
- Carport: 1
Heating and Cooling
- Air Condition: Evaporative Cooling
- Heating: Forced Air,Gas: Central
Land Description
- Curb & Gutter
- Fenced: Part
- Road: Paved
- Sidewalks
- Sprinkler: Auto-Full
- Terrain
- Flat
Price History
May 24, 2025
$355,000
Price decreased:
-$4,900
$138.24/sqft
May 01, 2025
$359,900
Price decreased:
-$3,000
$140.15/sqft
Mar 25, 2025
$362,900
Price decreased:
-$5,000
$141.32/sqft
Mar 07, 2025
$367,900
Price decreased:
-$2,000
$143.26/sqft
Feb 06, 2025
$369,900
Price decreased:
-$5,000
$144.04/sqft
Jan 11, 2025
$374,900
Just Listed
$145.99/sqft

LOVE THIS HOME?

Schedule a showing with a buyers agent

Kristopher
Larson
801-410-7917

Other Property Info
- Area: Price; Carbonville
- Zoning: Single-Family
- State: UT
- County: Carbon
- This listing is courtesy of:: Terri Allard Quick Realty , LLC.
435-613-4663.
Utilities
Natural Gas Connected
Electricity Connected
Sewer Connected
Sewer: Public
Water Connected
Neighborhood Information
PARKDALE
Price, UT
Located in the PARKDALE neighborhood of Price
Nearby Schools
- Elementary: Castle Heights
- High School: Mont Harmon
- Jr High: Mont Harmon
- High School: Carbon

This area is Car-Dependent - very few (if any) errands can be accomplished on foot. Minimal public transit is available in the area. This area is Somewhat Bikeable - it's convenient to use a bike for a few trips.
This data is updated on an hourly basis. Some properties which appear for sale on
this
website
may subsequently have sold and may no longer be available. If you need more information on this property
please email kris@bestutahrealestate.com with the MLS number 2058048.
PUBLISHER'S NOTICE: All real estate advertised herein is subject to the Federal Fair
Housing Act
and Utah Fair Housing Act,
which Acts make it illegal to make or publish any advertisement that indicates any
preference,
limitation, or discrimination based on race,
color, religion, sex, handicap, family status, or national origin.

