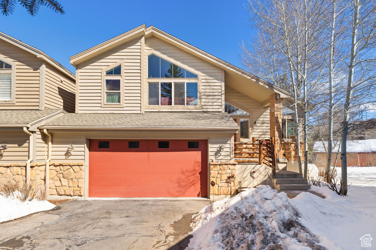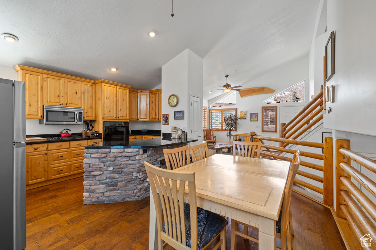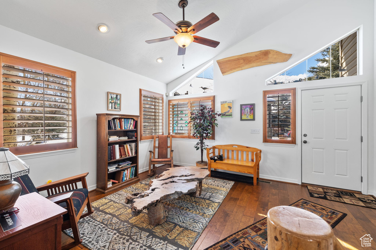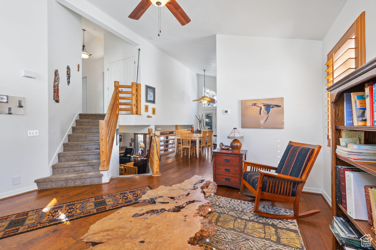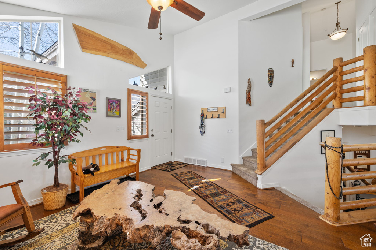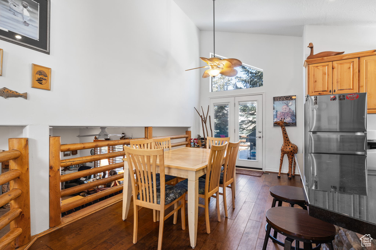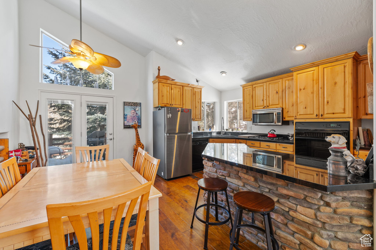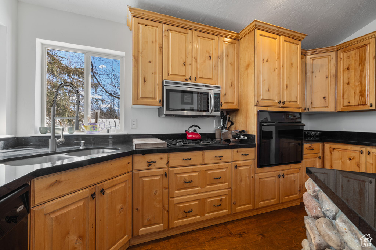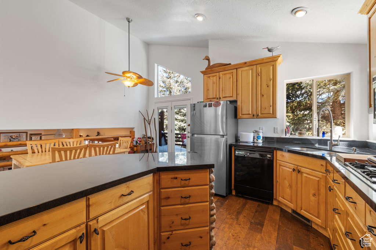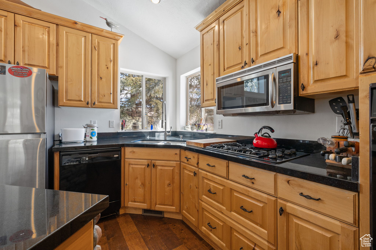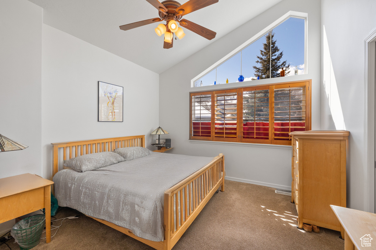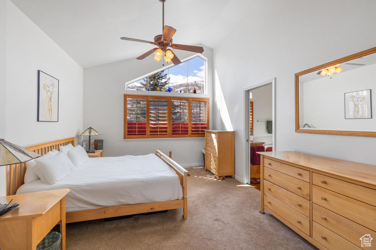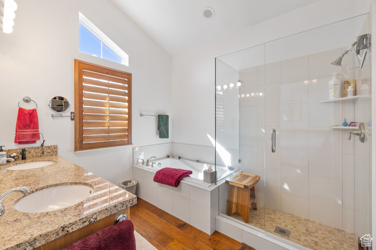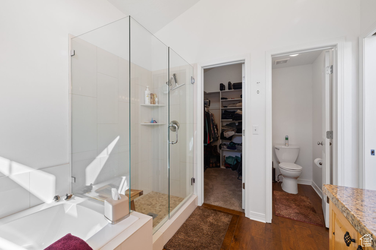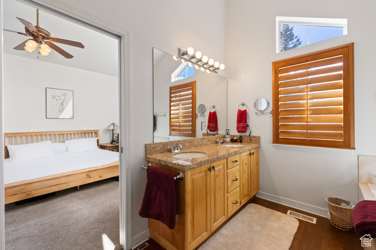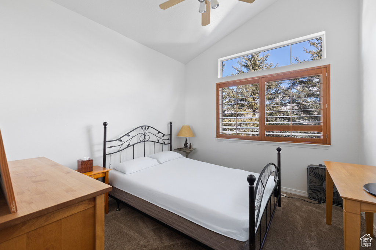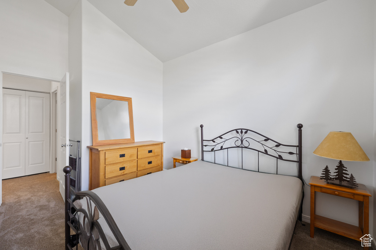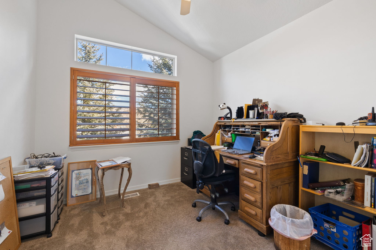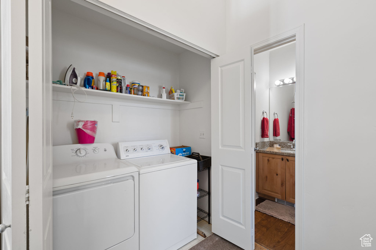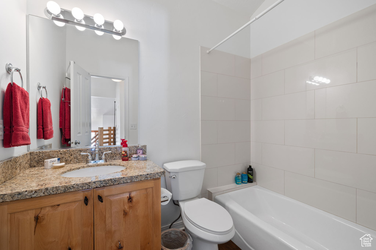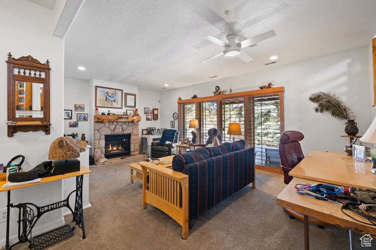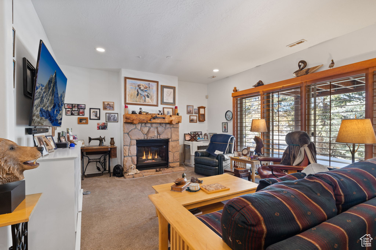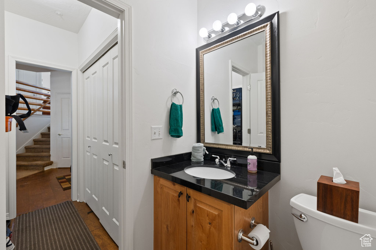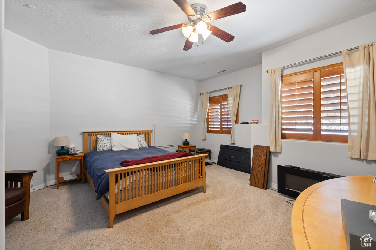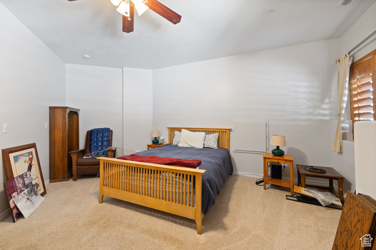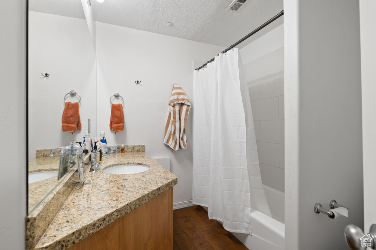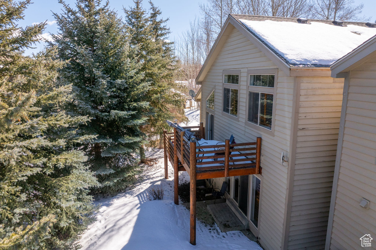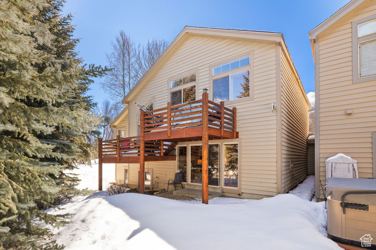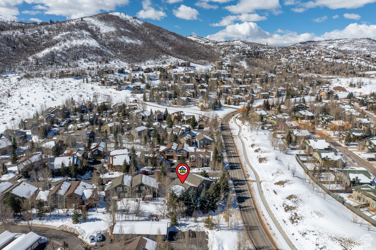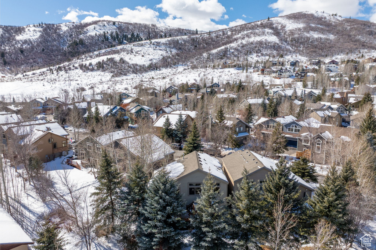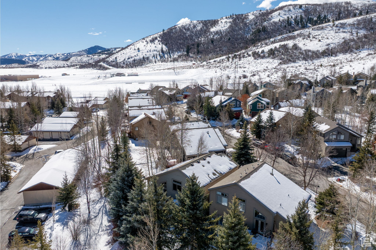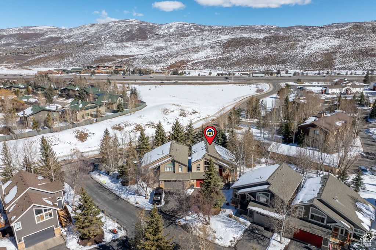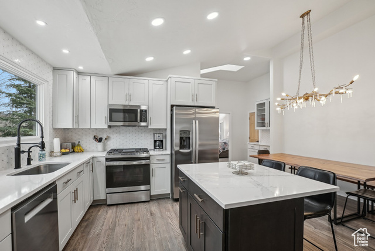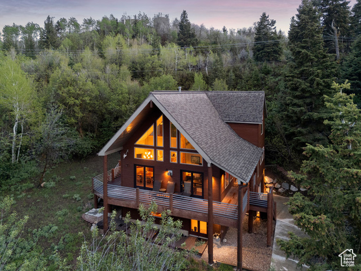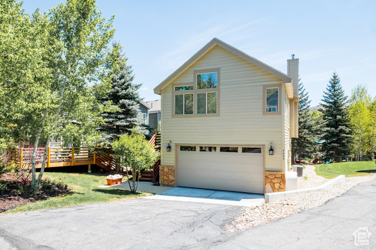
PROPERTY DETAILS
View Virtual Tour
About This Property
This home for sale at 7494 BROOK HOLLOW LOOP RD Park City, UT 84098 has been listed at $1,140,000 and has been on the market for 81 days.
Full Description
Property Highlights
- This beautiful mountain home in the desirable Pinebrook neighborhood offers a perfect balance of comfort, convenience, and outdoor adventure.
- It features four bedrooms, four bathrooms, and two spacious family rooms, making it ideal for both family living and entertaining guests.
- The kitchen features granite countertops and a gas cooktop.
- The upper level includes a primary suite with an ensuite bath with a dual sink vanity, walk-in closet, and separate tub and shower.
- Enjoy the mountain air on the two decks or patio.
- The lower level provides a private guest retreat with a large bedroom and full bath.
Let me assist you on purchasing a house and get a FREE home Inspection!
General Information
-
Price
$1,140,000 50.0k
-
Days on Market
81
-
Area
Park City; Kimball Jct; Smt Pk
-
Total Bedrooms
4
-
Total Bathrooms
4
-
House Size
2447 Sq Ft
-
Neighborhood
-
Address
7494 BROOK HOLLOW LOOP RD Park City, UT 84098
-
Listed By
Stone Edge Real Estate LLC
-
HOA
YES
-
Lot Size
0.03
-
Price/sqft
465.88
-
Year Built
1996
-
MLS
2069628
-
Garage
2 car garage
-
Status
Active
-
City
-
Term Of Sale
Cash,Conventional
Inclusions
- Ceiling Fan
- Dryer
- Microwave
- Refrigerator
- Washer
- Window Coverings
Interior Features
- Bath: Sep. Tub/Shower
- Central Vacuum
- Closet: Walk-In
- Disposal
- Gas Log
- Oven: Wall
- Range: Countertop
- Range: Gas
- Vaulted Ceilings
- Granite Countertops
Exterior Features
- Deck; Covered
- Sliding Glass Doors
- Patio: Open
Building and Construction
- Roof: Asphalt
- Exterior: Deck; Covered,Sliding Glass Doors,Patio: Open
- Construction: Stone
- Foundation Basement: d d
Garage and Parking
- Garage Type: Attached
- Garage Spaces: 2
Heating and Cooling
- Air Condition: Central Air
- Heating: Forced Air,Gas: Central
HOA Dues Include
- Cable TV
- Pet Rules
- Pets Permitted
- Playground
- Snow Removal
- Water
Land Description
- Road: Paved
- Sprinkler: Auto-Full
Price History
Apr 21, 2025
$1,140,000
Price decreased:
-$50,000
$465.88/sqft
Mar 11, 2025
$1,190,000
Just Listed
$486.31/sqft

LOVE THIS HOME?

Schedule a showing with a buyers agent

Kristopher
Larson
801-410-7917

Other Property Info
- Area: Park City; Kimball Jct; Smt Pk
- Zoning: Single-Family
- State: UT
- County: Summit
- This listing is courtesy of:: Lisa Ninow Stone Edge Real Estate LLC.
801-699-0721.
Utilities
Natural Gas Connected
Electricity Connected
Sewer Connected
Sewer: Public
Water Connected
Neighborhood Information
BROOK HOLLOW VILLAGE
Park City, UT
Located in the BROOK HOLLOW VILLAGE neighborhood of Park City
Nearby Schools
- Elementary: Parleys Park
- High School: Ecker Hill
- Jr High: Ecker Hill
- High School: Park City

This area is Car-Dependent - very few (if any) errands can be accomplished on foot. Minimal public transit is available in the area. This area is Somewhat Bikeable - it's convenient to use a bike for a few trips.
This data is updated on an hourly basis. Some properties which appear for sale on
this
website
may subsequently have sold and may no longer be available. If you need more information on this property
please email kris@bestutahrealestate.com with the MLS number 2069628.
PUBLISHER'S NOTICE: All real estate advertised herein is subject to the Federal Fair
Housing Act
and Utah Fair Housing Act,
which Acts make it illegal to make or publish any advertisement that indicates any
preference,
limitation, or discrimination based on race,
color, religion, sex, handicap, family status, or national origin.

