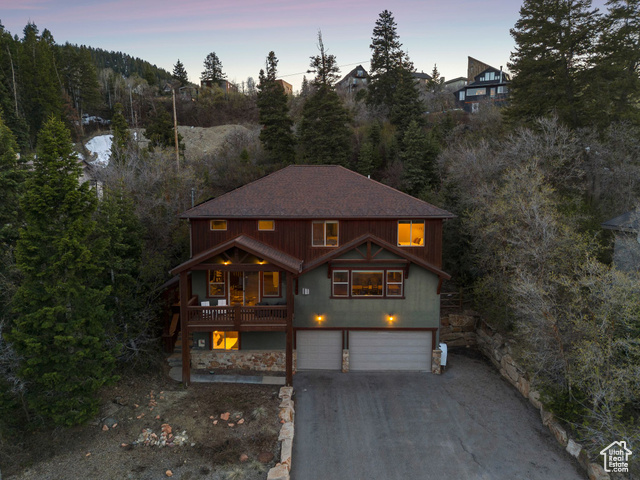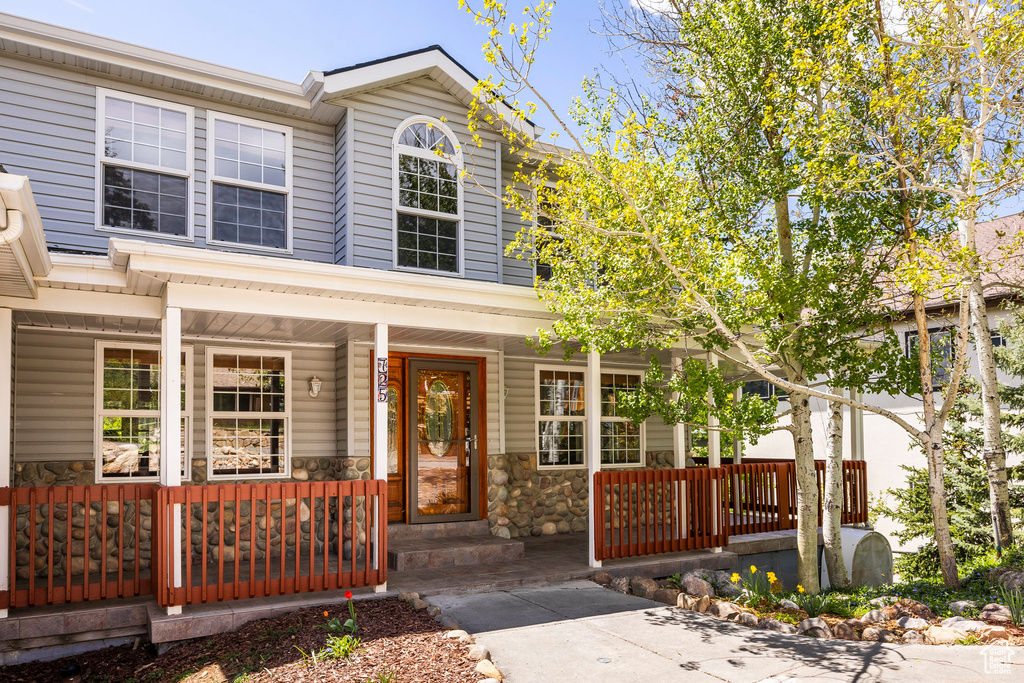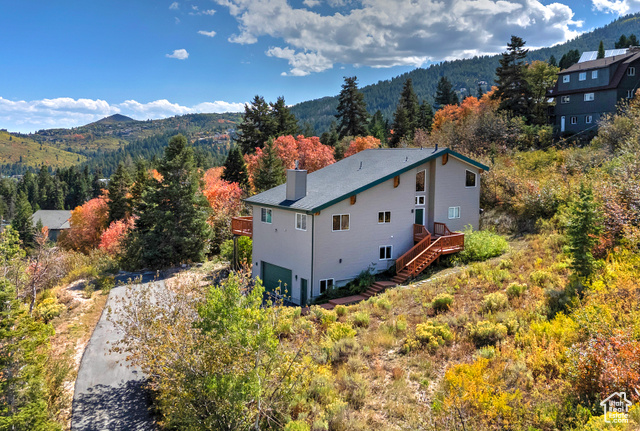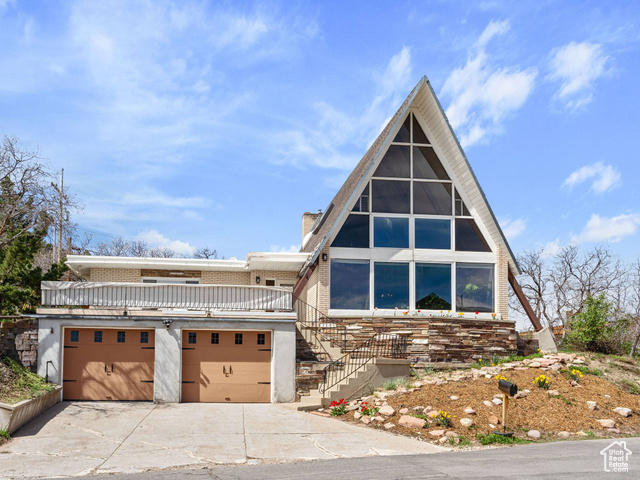
PROPERTY DETAILS
View Virtual Tour
About This Property
This home for sale at 725 ASPEN DR Park City, UT 84098 has been listed at $1,395,000 and has been on the market for 55 days.
Full Description
Property Highlights
- With over 3,400 square feet of finished living space and tranquil views of meadows, trees, and surrounding mountain peaks, this Summit Park gem offers room to breathe, live, and enjoy year-round mountain serenity.
- Bathed in natural light, the spacious, sun-filled kitchen is a chefs dream-complete with a six-burner gas range, custom oak cabinetry with glass inserts, a large kitchen island, and a cozy breakfast nook with bay windows overlooking the surrounding mountains, valley, and woods.
- The main level also features a warm and inviting family room with a fireplace and access to an expansive wraparound porch-perfect for morning coffee or sunset gatherings.
- The lower level boasts a spacious recreation room, workshop space, and a guest suite with a private entrance.
- Additional features include radiant floor heating, a heated driveway and walkway with RV parking, central vacuum, heated garage, new roof and heat tape, new flooring throughout, a remodeled primary bathroom, new sliding glass doors, and a beautifully landscaped yard with a flagstone patio and greenhouse.
Let me assist you on purchasing a house and get a FREE home Inspection!
General Information
-
Price
$1,395,000 55.0k
-
Days on Market
55
-
Area
Park City; Kimball Jct; Smt Pk
-
Total Bedrooms
5
-
Total Bathrooms
4
-
House Size
4380 Sq Ft
-
Neighborhood
-
Address
725 ASPEN DR Park City, UT 84098
-
Listed By
Summit Sothebys International Realty
-
HOA
NO
-
Lot Size
0.40
-
Price/sqft
318.49
-
Year Built
1998
-
MLS
2075335
-
Garage
2 car garage
-
Status
Active
-
City
-
Term Of Sale
Cash,Conventional
Inclusions
- Ceiling Fan
- Dryer
- Microwave
- Range
- Range Hood
- Refrigerator
- Washer
- Water Softener: Own
- Smart Thermostat(s)
Interior Features
- Bath: Sep. Tub/Shower
- Central Vacuum
- Closet: Walk-In
- Den/Office
- Disposal
- Gas Log
- Great Room
- Kitchen: Updated
- Range: Gas
- Range/Oven: Built-In
- Smart Thermostat(s)
Exterior Features
- Balcony
- Out Buildings
- Porch: Open
- Sliding Glass Doors
- Walkout
Building and Construction
- Roof: Asphalt
- Exterior: Balcony,Out Buildings,Porch: Open,Sliding Glass Doors,Walkout
- Construction: Asphalt
- Foundation Basement: d d
Garage and Parking
- Garage Type: Attached
- Garage Spaces: 2
Land Description
- Road: Paved
- Sprinkler: Auto-Full
- Terrain: Grad Slope
- View: Mountain
- Drip Irrigation: Auto-Full
Price History
May 02, 2025
$1,395,000
Price decreased:
-$55,000
$318.49/sqft
Apr 04, 2025
$1,450,000
Just Listed
$331.05/sqft

LOVE THIS HOME?

Schedule a showing with a buyers agent

Kristopher
Larson
801-410-7917

Other Property Info
- Area: Park City; Kimball Jct; Smt Pk
- Zoning: Single-Family
- State: UT
- County: Summit
- This listing is courtesy of:: SUZANNE PRETORIUS Summit Sothebys International Realty.
801-652-5700.
Utilities
Natural Gas Connected
Electricity Connected
Sewer Connected
Sewer: Public
Water Connected
Neighborhood Information
SUMMIT PARK
Park City, UT
Located in the SUMMIT PARK neighborhood of Park City
Nearby Schools
- Elementary: Jeremy Ranch
- High School: Ecker Hill
- Jr High: Ecker Hill
- High School: Park City

This area is Car-Dependent - very few (if any) errands can be accomplished on foot. Minimal public transit is available in the area. This area is Somewhat Bikeable - it's convenient to use a bike for a few trips.
This data is updated on an hourly basis. Some properties which appear for sale on
this
website
may subsequently have sold and may no longer be available. If you need more information on this property
please email kris@bestutahrealestate.com with the MLS number 2075335.
PUBLISHER'S NOTICE: All real estate advertised herein is subject to the Federal Fair
Housing Act
and Utah Fair Housing Act,
which Acts make it illegal to make or publish any advertisement that indicates any
preference,
limitation, or discrimination based on race,
color, religion, sex, handicap, family status, or national origin.




























































