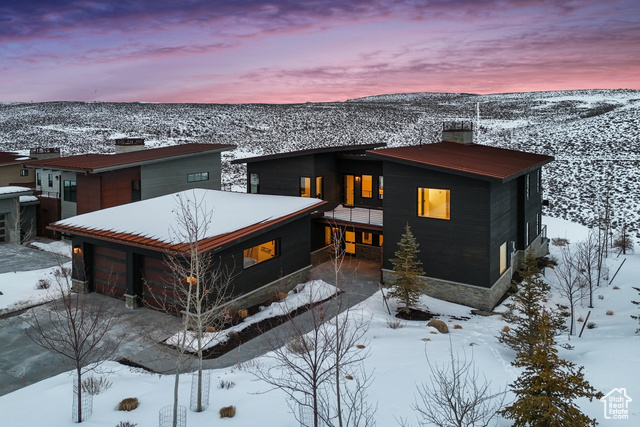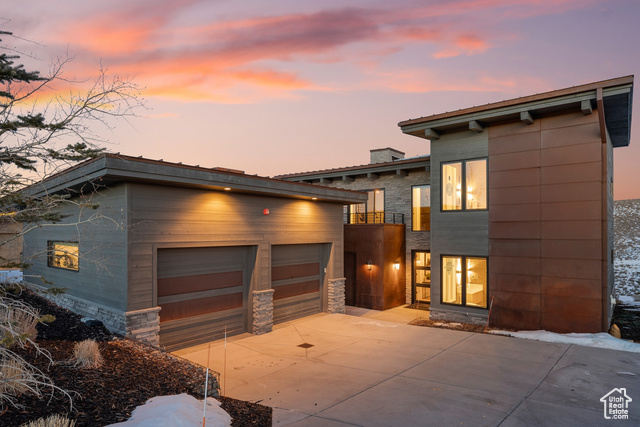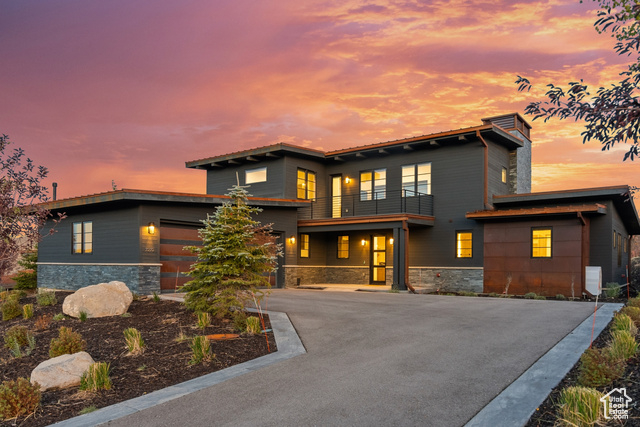
PROPERTY DETAILS
View Virtual Tour
The home for sale at 6926 GOLDEN BEAR LOOP Park City, UT 84098 has been listed at $3,100,000 and has been on the market for 15 days.
Beautiful Modern 4 Bedroom Promontory Villa - The Rothko has long been one of the most popular Villa plans offered by Promontory. Two levels of glass in the great room create a dramatic entry into the home and bring in an abundance of natural light. And four bedrooms offer plenty of sleeping room for family and friends, with three of the four bedrooms located on the main level. Beautiful finishes and tasteful furnishings bring comfort and warmth to the modern feel. The expansive deck space features a gas fire pit and press box views over the Jack Nicklaus Signature Painted Valley Golf Course. Walk to the Nicklaus Clubhouse for dining and spa. Available club membership offers access to Promontorys world-class amenities. Enjoy private dining in SIX different restaurants on property. ELEVEN different clubhouses offer endless activities for the whole family, including private ski lodges at Deer Valley and Park City ski resorts. Promontory Club offers pools, tennis, pickleball, fitness, spa, fishing, hiking, biking, golf, bowling, basketball, beach club, tubing hill and more! Contact list agent for more details.
Let me assist you on purchasing a house and get a FREE home Inspection!
General Information
-
Price
$3,100,000
-
Days on Market
15
-
Area
Park City; Kimball Jct; Smt Pk
-
Total Bedrooms
4
-
Total Bathrooms
4
-
House Size
3020 Sq Ft
-
Neighborhood
-
Address
6926 GOLDEN BEAR LOOP Park City, UT 84098
-
HOA
YES
-
Lot Size
0.60
-
Price/sqft
1026.49
-
Year Built
2019
-
MLS
2059171
-
Garage
2 car garage
-
Status
Active
-
City
-
Term Of Sale
Cash,Conventional
Inclusions
- Microwave
- Range
- Range Hood
- Refrigerator
- Smart Thermostat(s)
Interior Features
- Alarm: Fire
- Alarm: Security
- Bath: Master
- Bath: Sep. Tub/Shower
- Closet: Walk-In
- Disposal
- Oven: Gas
- Range: Gas
- Vaulted Ceilings
- Video Door Bell(s)
- Smart Thermostat(s)
Exterior Features
- Balcony
- Patio: Covered
Building and Construction
- Roof: Metal
- Exterior: Balcony,Patio: Covered
- Construction: Cedar,Metal Siding
- Foundation Basement: d d
Garage and Parking
- Garage Type: Attached
- Garage Spaces: 2
Heating and Cooling
- Air Condition: Central Air
- Heating: Forced Air,Gas: Central
HOA Dues Include
- Biking Trails
- Clubhouse
- Gated
- Hiking Trails
- Insurance
- Maintenance
- Pet Rules
- Pool
- Security
- Snow Removal
- Spa/Hot Tub
- Tennis Court(s)
Land Description
- Road: Paved
- Terrain: Grad Slope
- View: Mountain
- Adjacent to Golf Course
- Drip Irrigation: Auto-Full
Price History
Jan 16, 2025
$3,100,000
Just Listed
$1,026.49/sqft

LOVE THIS HOME?

Schedule a showing or ask a question.

Kristopher
Larson
801-410-7917

Schools
- Highschool: South Summit
- Jr High: South Summit
- Intermediate: South Summit
- Elementary: South Summit

This area is Car-Dependent - very few (if any) errands can be accomplished on foot. Minimal public transit is available in the area. This area is Somewhat Bikeable - it's convenient to use a bike for a few trips.
Other Property Info
- Area: Park City; Kimball Jct; Smt Pk
- Zoning: Single-Family, Short Term Rental Allowed
- State: UT
- County: Summit
- This listing is courtesy of: BJ ChristiansonBerkshire Hathaway HomeServices Utah Properties (Promontory). 435-333-4600.
Utilities
Natural Gas Connected
Electricity Connected
Sewer Connected
Sewer: Public
Water Connected
This data is updated on an hourly basis. Some properties which appear for sale on
this
website
may subsequently have sold and may no longer be available. If you need more information on this property
please email kris@bestutahrealestate.com with the MLS number 2059171.
PUBLISHER'S NOTICE: All real estate advertised herein is subject to the Federal Fair
Housing Act
and Utah Fair Housing Act,
which Acts make it illegal to make or publish any advertisement that indicates any
preference,
limitation, or discrimination based on race,
color, religion, sex, handicap, family status, or national origin.



















































































