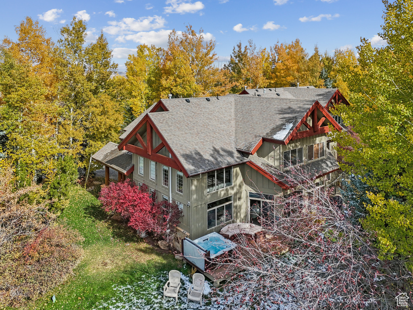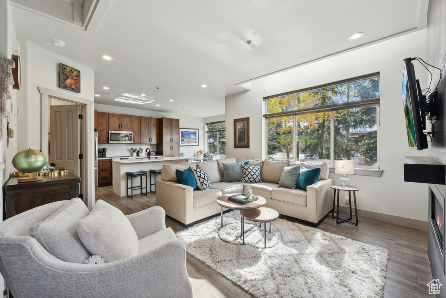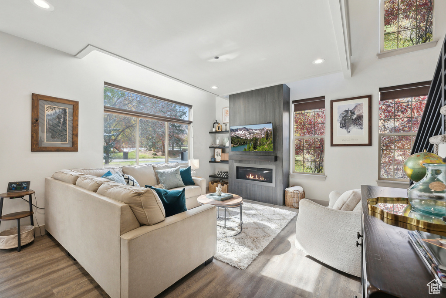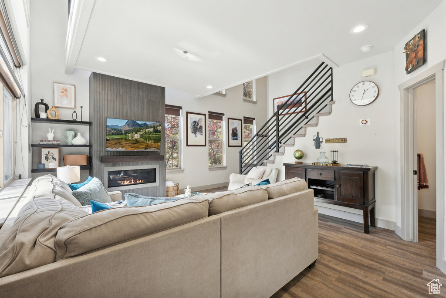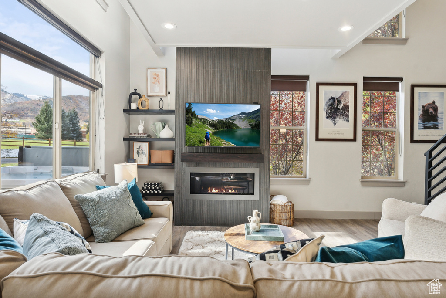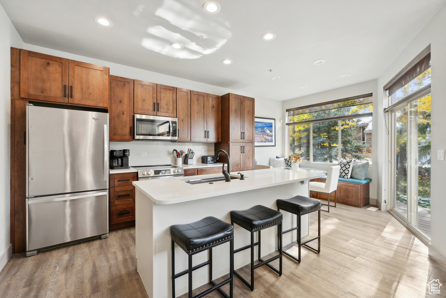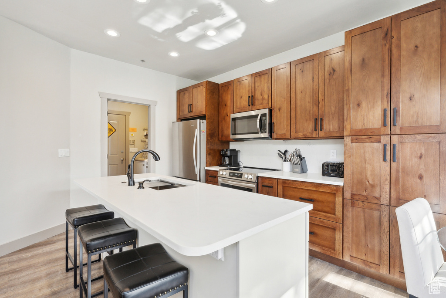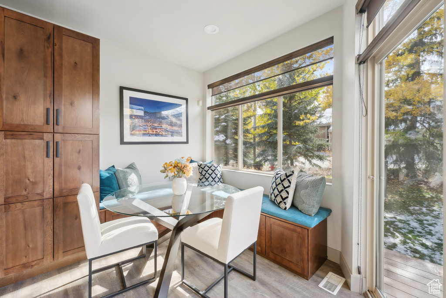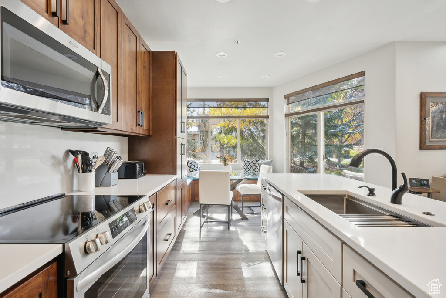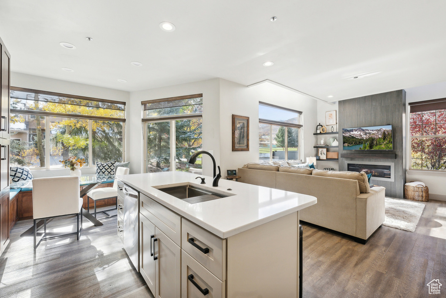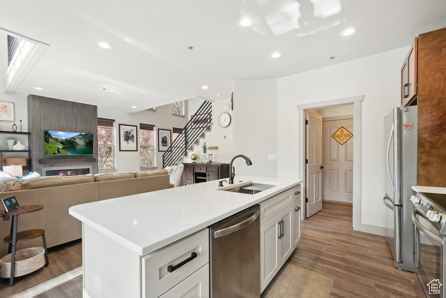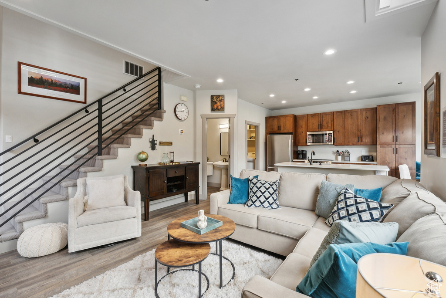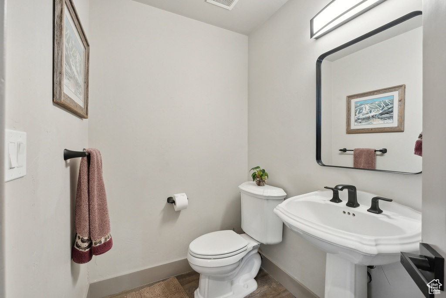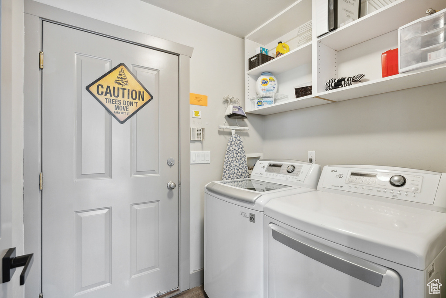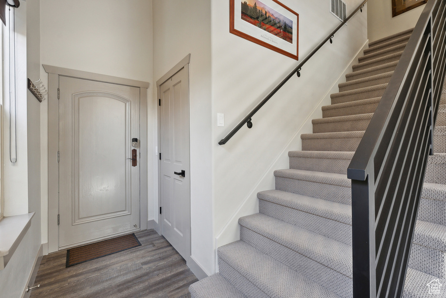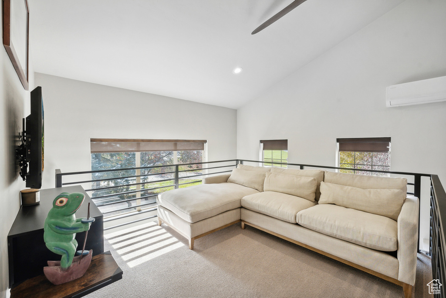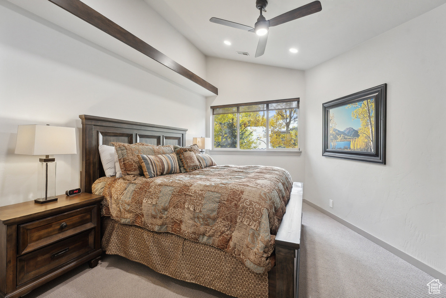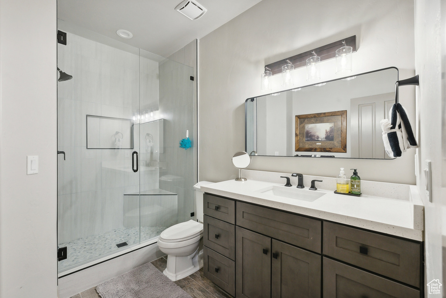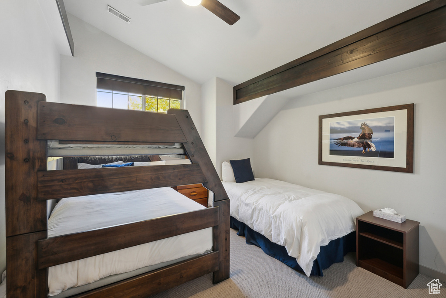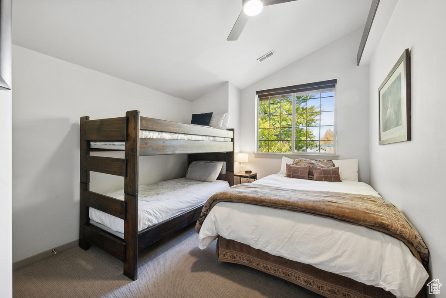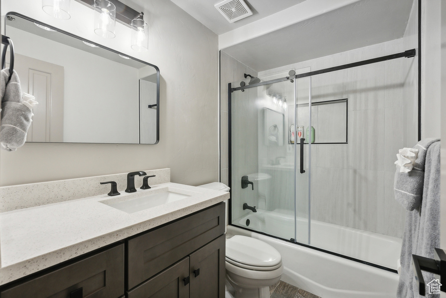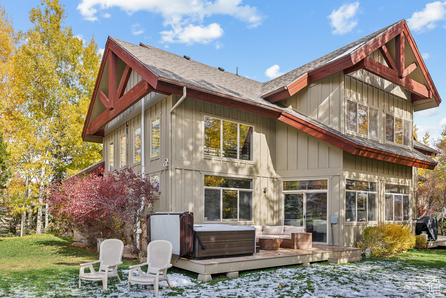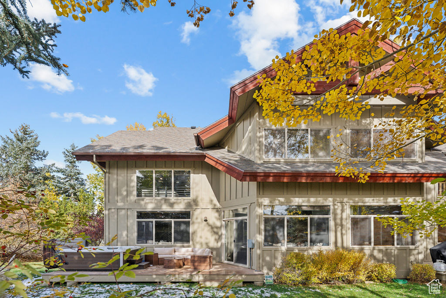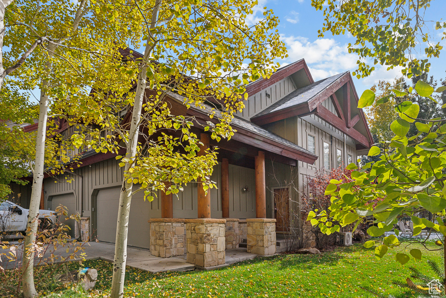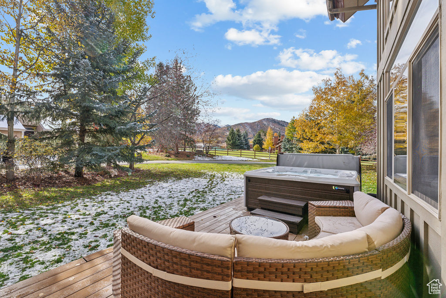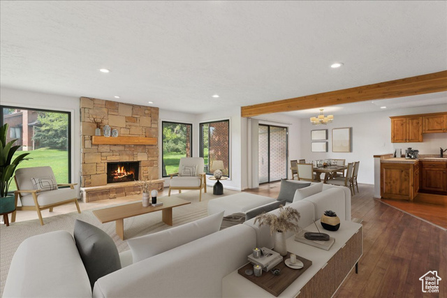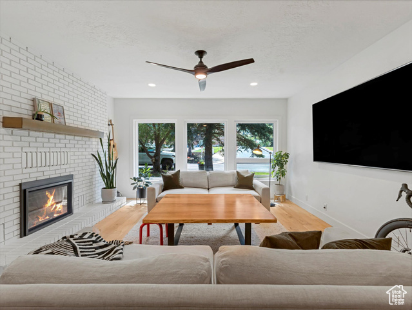
PROPERTY DETAILS
About This Property
This home for sale at 1390 E MEADOW LOOP RD Park City, UT 84098 has been listed at $1,700,000 and has been on the market for 3 days.
Full Description
Property Highlights
- Completely Remodeled Silver Springs Townhouse Canyons Views & Turnkey Living Experience modern mountain living in this beautifully updated 3-bedroom, 3-bath end-unit townhouse in the coveted Silver Springs neighborhood.
- The remodel left nothing untouched: enjoy new flooring and carpet throughout, fully renovated bathrooms, and major upgrades including a new A/C condenser and two new furnaces.
- The kitchen was completely reimagined, including new island and custom seating area- and now features matching stainless steel appliances, ample counter space, and a design made for hosting friends and family after a day on the slopes.
- Step into the bright, open-concept living area and take in sweeping views of Canyons Resort from the newly built deck, perfect for morning coffee, aprs-ski drinks, or simply soaking up the fresh mountain air.
- With every major feature refreshed-from systems to finishes-this Silver Springs townhouse is move-in ready for a primary residence, vacation retreat, or investment property.
- Schedule your private showing today and see why this one stands out.
Let me assist you on purchasing a house and get a FREE home Inspection!
General Information
-
Price
$1,700,000
-
Days on Market
3
-
Area
Park City; Kimball Jct; Smt Pk
-
Total Bedrooms
3
-
Total Bathrooms
3
-
House Size
1775 Sq Ft
-
Neighborhood
-
Address
1390 E MEADOW LOOP RD Park City, UT 84098
-
Listed By
Christies International Real Estate Park City
-
HOA
YES
-
Lot Size
0.04
-
Price/sqft
957.75
-
Year Built
1997
-
MLS
2101625
-
Garage
4 car garage
-
Status
Active
-
City
-
Term Of Sale
Cash,Conventional
Inclusions
- Dishwasher: Portable
- Dryer
- Refrigerator
- Washer
Interior Features
- Disposal
Exterior Features
- Double Pane Windows
- Lighting
- Walkout
- Patio: Open
Building and Construction
- Roof: Asphalt
- Exterior: Double Pane Windows,Lighting,Walkout,Patio: Open
- Construction: Stone,Stucco
- Foundation Basement:
Garage and Parking
- Garage Type: Attached
- Garage Spaces: 4
Heating and Cooling
- Air Condition: Central Air
- Heating: Forced Air
HOA Dues Include
- Cable TV
- Pet Rules
- Sewer Paid
- Tennis Court(s)
- Trash
Land Description
- Sprinkler: Auto-Full
- View: Mountain
Price History
Jul 29, 2025
$1,700,000
Just Listed
$957.75/sqft
Mortgage Calculator
Estimated Monthly Payment
Neighborhood Information
QUAIL MEADOWS
Park City, UT
Located in the QUAIL MEADOWS neighborhood of Park City
Nearby Schools
- Elementary: Parleys Park
- High School: Ecker Hill
- Jr High: Ecker Hill
- High School: Park City

This area is Car-Dependent - very few (if any) errands can be accomplished on foot. Minimal public transit is available in the area. This area is Somewhat Bikeable - it's convenient to use a bike for a few trips.
Other Property Info
- Area: Park City; Kimball Jct; Smt Pk
- Zoning: Short Term Rental Allowed
- State: UT
- County: Summit
- This listing is courtesy of:: Graham J Harter Christies International Real Estate Park City.
435-649-0891.
Utilities
Electricity Connected
Sewer Connected
Water Connected
Based on information from UtahRealEstate.com as of 2025-07-29 14:35:41. All data, including all measurements and calculations of area, is obtained from various sources and has not been, and will not be, verified by broker or the MLS. All information should be independently reviewed and verified for accuracy. Properties may or may not be listed by the office/agent presenting the information. IDX information is provided exclusively for consumers’ personal, non-commercial use, and may not be used for any purpose other than to identify prospective properties consumers may be interested in purchasing.
Housing Act and Utah Fair Housing Act, which Acts make it illegal to make or publish any advertisement that indicates any preference, limitation, or discrimination based on race, color, religion, sex, handicap, family status, or national origin.

