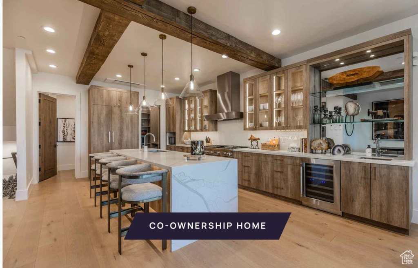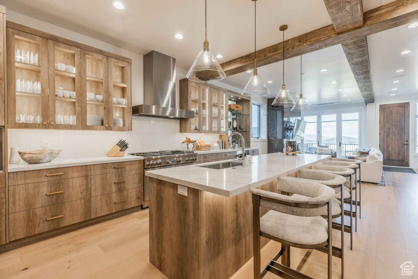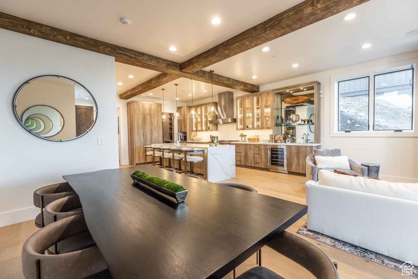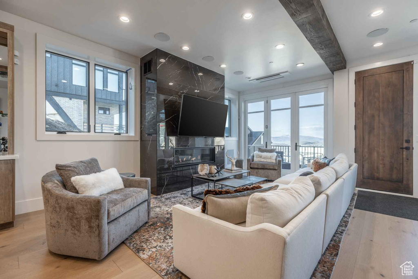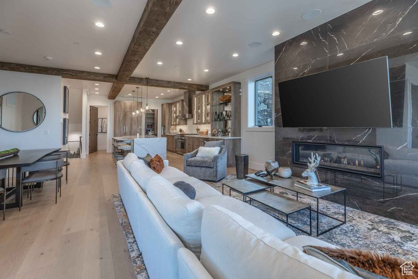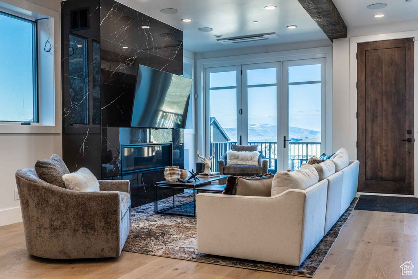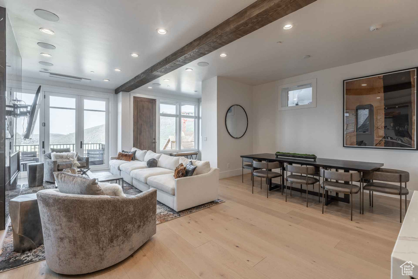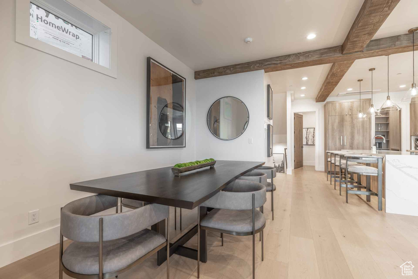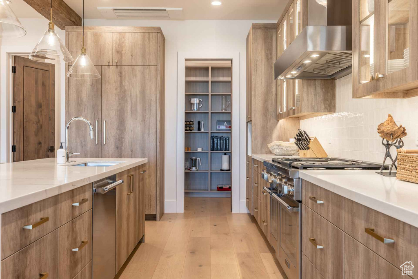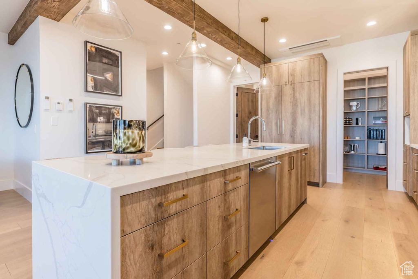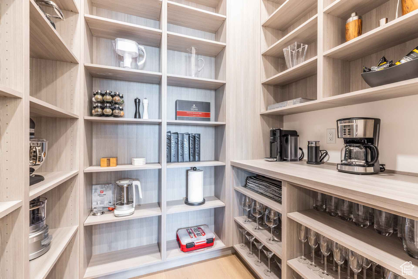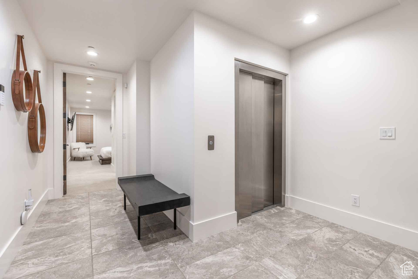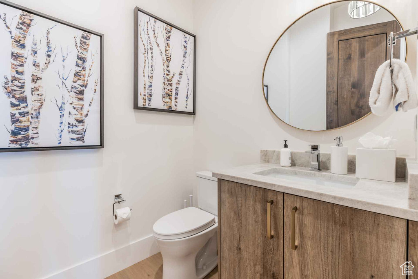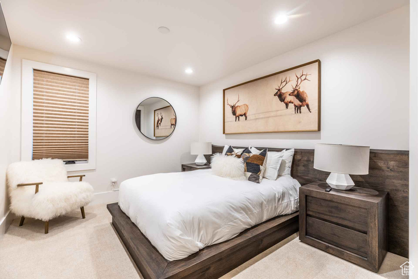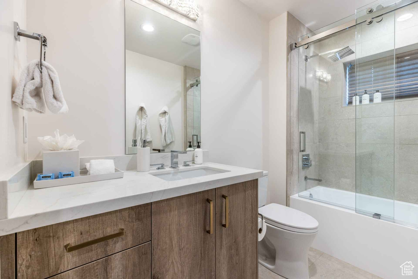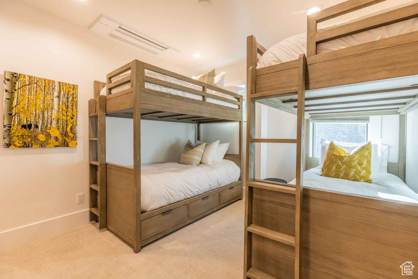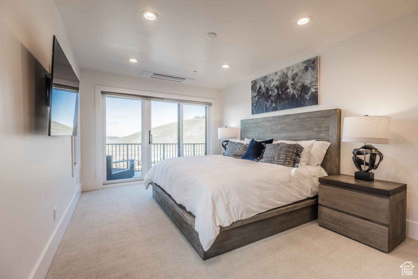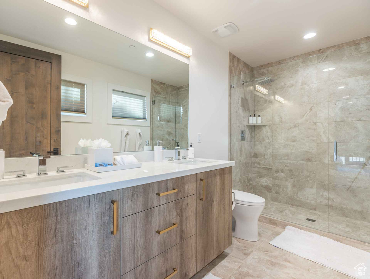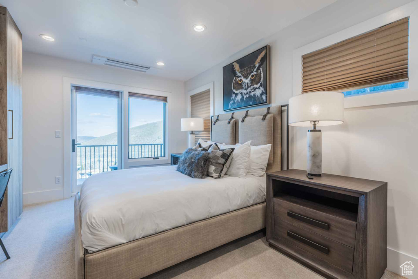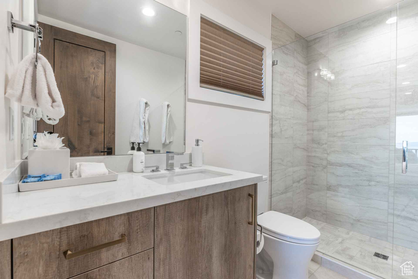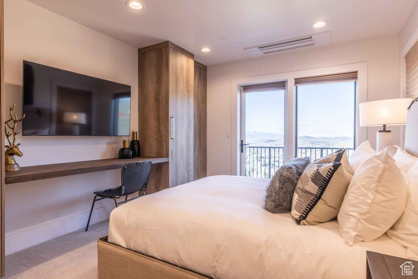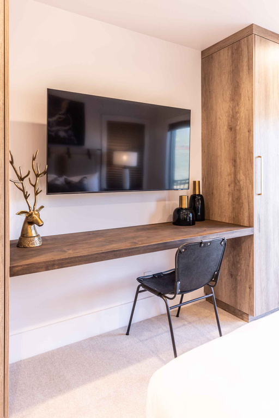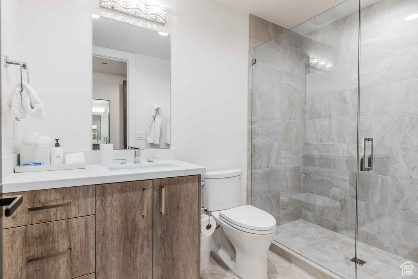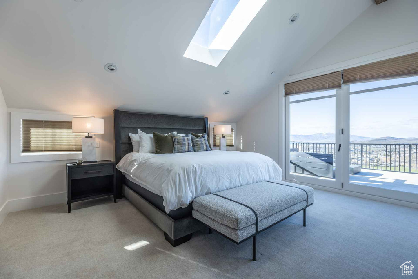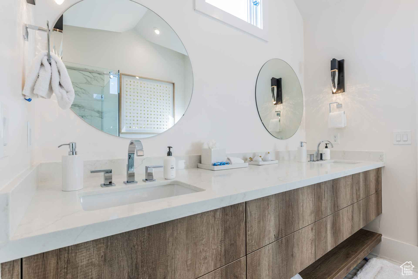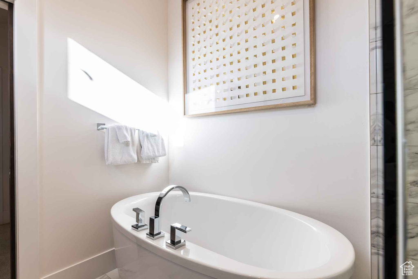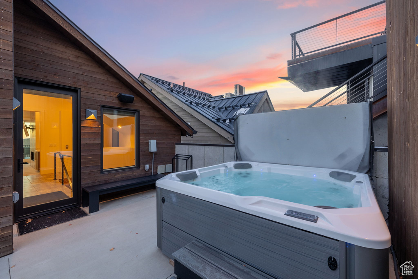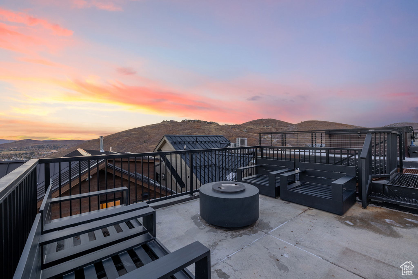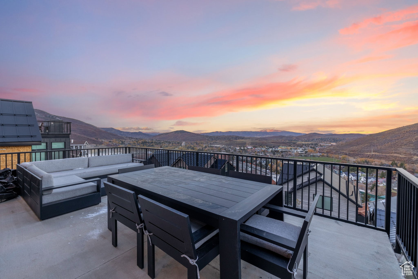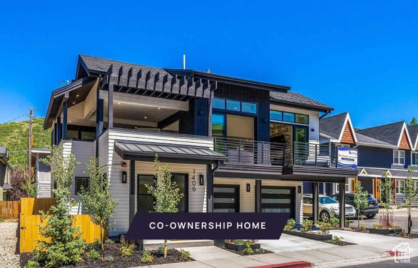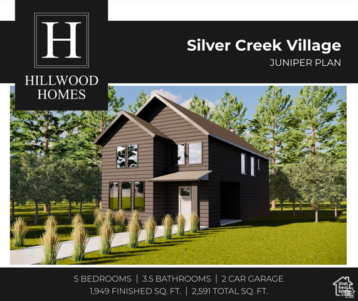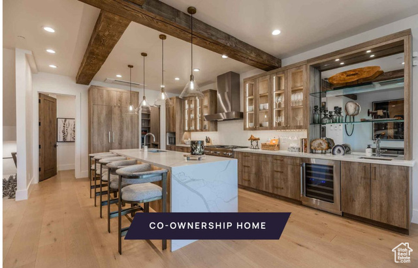
PROPERTY DETAILS
The home for sale at 1269 ROTHWELL RD Park City, UT 84060 has been listed at $1,150,000 and has been on the market for 203 days.
New co-ownership opportunity: Own one-eighth of this professionally managed, turnkey home by Pacaso. Rothwell is a spacious, modern home geared for active families. The three-level, 5-bedroom home is at the top of the Kings Crown development at Park City Resort, with direct access to biking and hiking trails and ski runs. The open plan great room includes a sleek black fireplace, beamed ceilings, European white oak floors, a mirrored wet bar and glass doors to a deck with mountain views. The gourmet kitchen has rich wood cabinets, a walk-in pantry, quartz countertops and a waterfall island with seating. Privacy awaits in the top-floor primary bedroom features a balcony with panoramic views, a fireplace and skylights, while the en suite offers a soaking tub and dual-sink vanity. Each of the four guest rooms includes an en suite bathroom and access to outdoor decks. The home also has an elevator, a terrace on the mountain side with a private hot tub, and a storage building with a fire pit on the roof. The homes location in Old Town Park City means its close to historic Main Street shops and restaurants. The home comes fully furnished and professionally decorated.
Let me assist you on purchasing a house and get a FREE home Inspection!
General Information
-
Price
$1,150,000 175.0k
-
Days on Market
203
-
Area
Park City; Deer Valley
-
Total Bedrooms
5
-
Total Bathrooms
7
-
House Size
3852 Sq Ft
-
Neighborhood
-
Address
1269 ROTHWELL RD Park City, UT 84060
-
HOA
YES
-
Lot Size
0.06
-
Price/sqft
298.55
-
Year Built
2021
-
MLS
2025036
-
Garage
2 car garage
-
Status
Active
-
City
-
Term Of Sale
Cash,Conventional
Inclusions
- Dryer
- Freezer
- Range
- Range Hood
- Refrigerator
- Washer
Interior Features
- Bar: Dry
- Bar: Wet
- Bath: Primary
- Bath: Sep. Tub/Shower
- Closet: Walk-In
- Great Room
- Oven: Gas
- Range: Countertop
- Range: Gas
Exterior Features
- Out Buildings
- Sliding Glass Doors
- Patio: Open
Building and Construction
- Roof: Metal
- Exterior: Out Buildings,Sliding Glass Doors,Patio: Open
- Construction: Concrete,Stone,Other
- Foundation Basement: d d
Garage and Parking
- Garage Type: Attached
- Garage Spaces: 2
Heating and Cooling
- Air Condition: Central Air
- Heating: Forced Air,Hot Water,Radiant Floor
HOA Dues Include
- Clubhouse
- Fire Pit
- Snow Removal
- Spa/Hot Tub
Land Description
- Curb & Gutter
- Road: Paved
- Sprinkler: Auto-Full
- Terrain: Mountain
- View: Mountain
- View: Valley
Price History
Mar 25, 2025
$1,150,000
Price decreased:
-$175,000
$298.55/sqft
Nov 07, 2024
$1,325,000
Price decreased:
-$50,000
$343.98/sqft
Sep 23, 2024
$1,375,000
Just Listed
$356.96/sqft

LOVE THIS HOME?

Schedule a showing or ask a question.

Kristopher
Larson
801-410-7917

Schools
- Highschool: Park City
- Jr High: Treasure Mt
- Intermediate: Treasure Mt
- Elementary: McPolin

Some errands can be accomplished on foot. Minimal public transit is available in the area. This area is Somewhat Bikeable - it's convenient to use a bike for a few trips.
Other Property Info
- Area: Park City; Deer Valley
- Zoning: Single-Family
- State: UT
- County: Summit
- This listing is courtesy of: Mike HludzinskiEXP Realty, LLC (Park City).
Utilities
Natural Gas Connected
Electricity Connected
Sewer Connected
Sewer: Public
Water Connected
This data is updated on an hourly basis. Some properties which appear for sale on
this
website
may subsequently have sold and may no longer be available. If you need more information on this property
please email kris@bestutahrealestate.com with the MLS number 2025036.
PUBLISHER'S NOTICE: All real estate advertised herein is subject to the Federal Fair
Housing Act
and Utah Fair Housing Act,
which Acts make it illegal to make or publish any advertisement that indicates any
preference,
limitation, or discrimination based on race,
color, religion, sex, handicap, family status, or national origin.

