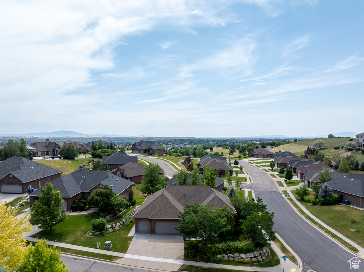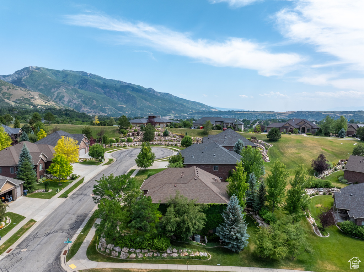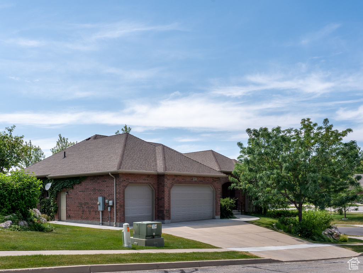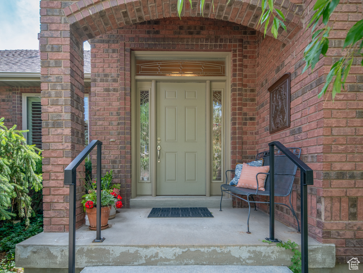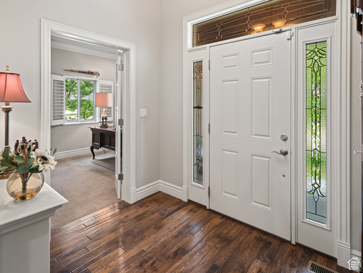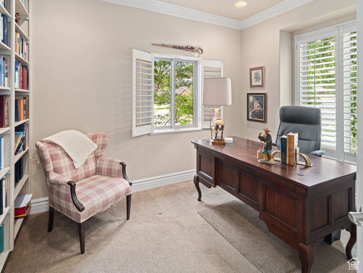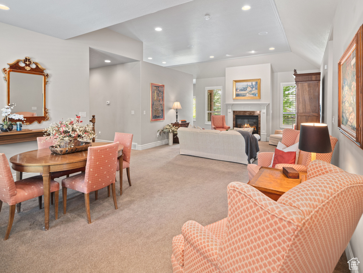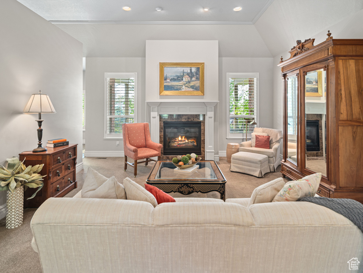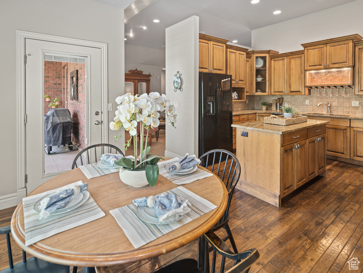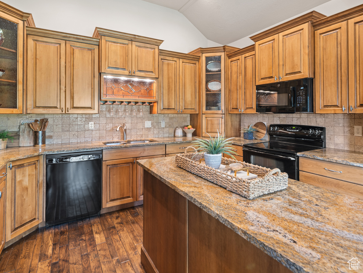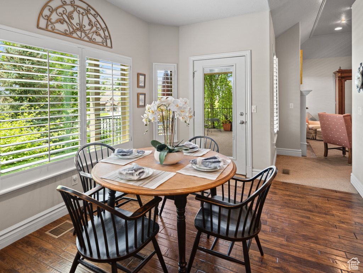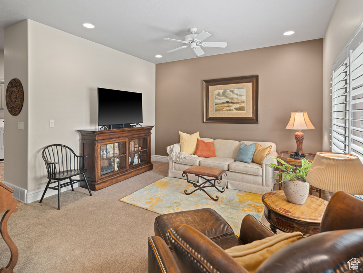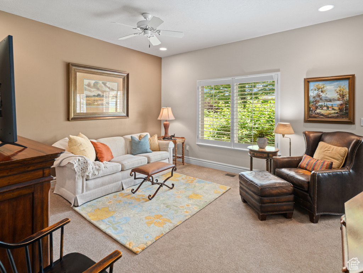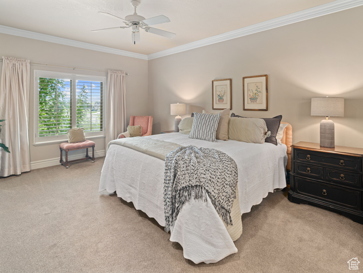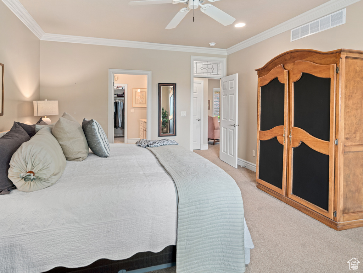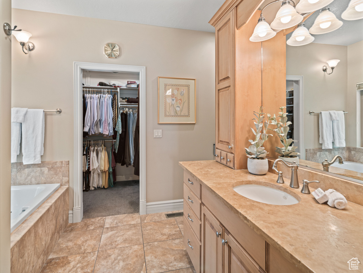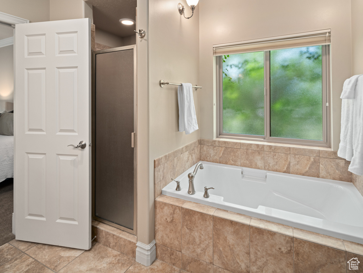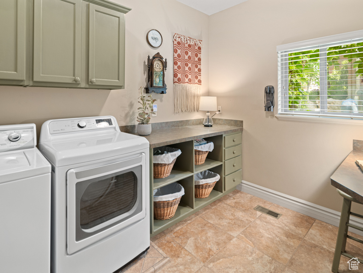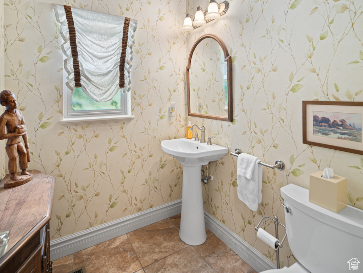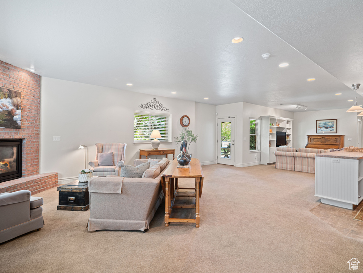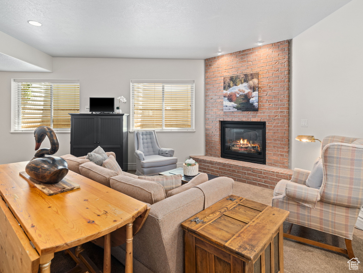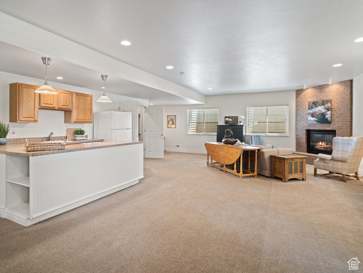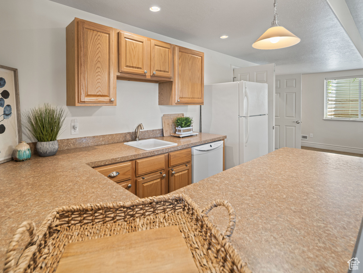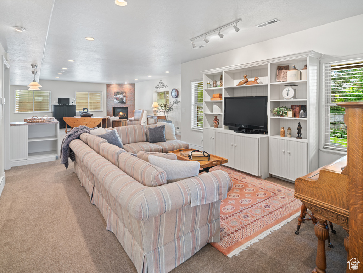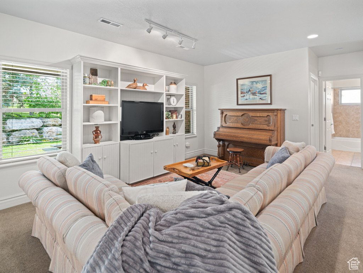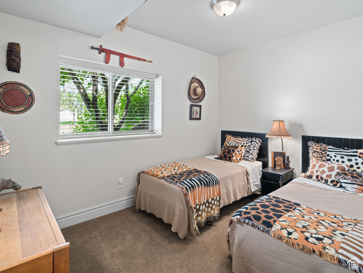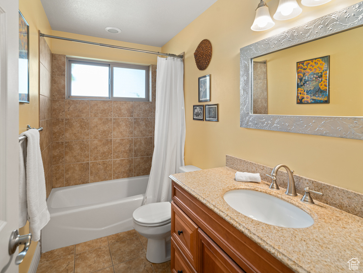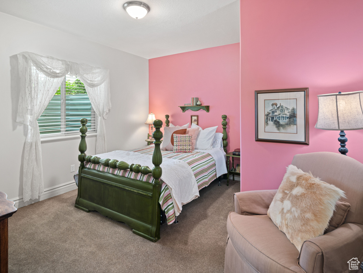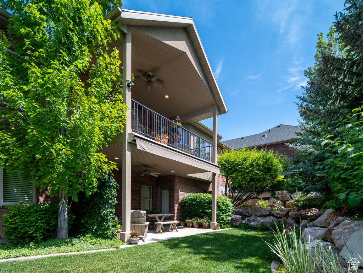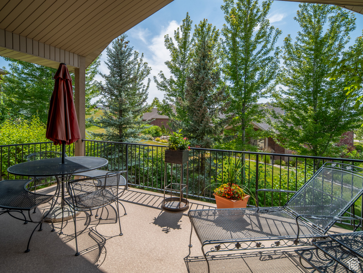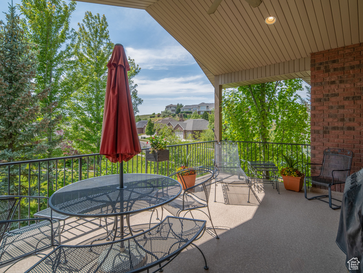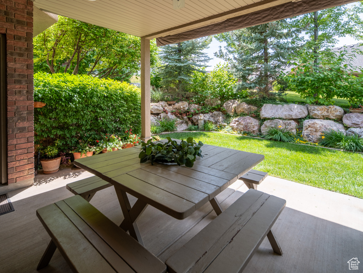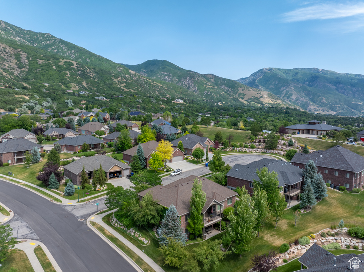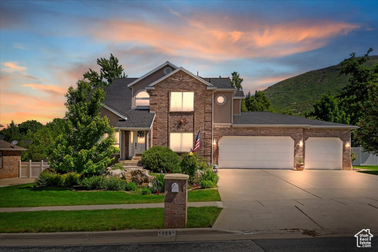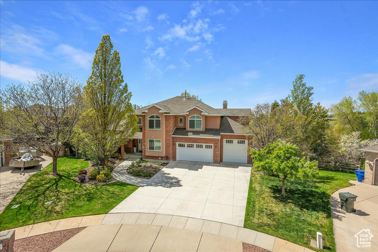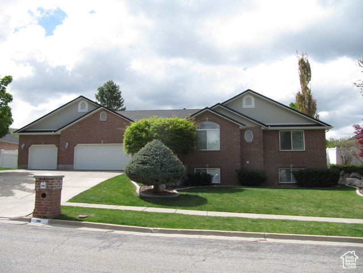
PROPERTY DETAILS
About This Property
This home for sale at 5527 S ELDERBERRY CT Ogden, UT 84403 has been listed at $845,000 and has been on the market for 15 days.
Full Description
Property Highlights
- The home has 4 bedrooms and 3 bathrooms, including a bright and spacious primary suite with its own private bath.
- The semi open-concept layout on the main floor strikes a comfortable balance between open flow and defined spaces.
- The kitchen is functional and well-sized, featuring LG appliances, hickory-style flooring, and an effortless connection to the dining area along with an upstairs outdoor patio-ideal for everyday living and entertaining.
- Downstairs, the fully finished walkout basement expands your living space with a large second family room, partial kitchenette, conversation zones, and both a large storage room and cold storage under the front porch.
- A secluded patio just outside the walkout provides a quiet outdoor retreat, while the lower level also offers ample space to create a game area, home gym, or media room-designed for flexibility and fun.
- Step outside to enjoy a private patio complete with a retractable awning-perfect for lounging, dining, or entertaining in a tranquil setting.
Let me assist you on purchasing a house and get a FREE home Inspection!
General Information
-
Price
$845,000
-
Days on Market
15
-
Area
Ogdn; W Hvn; Ter; Rvrdl
-
Total Bedrooms
4
-
Total Bathrooms
3
-
House Size
3833 Sq Ft
-
Neighborhood
-
Address
5527 S ELDERBERRY CT Ogden, UT 84403
-
Listed By
Mountain Luxury Real Estate
-
HOA
NO
-
Lot Size
0.08
-
Price/sqft
220.45
-
Year Built
2007
-
MLS
2095325
-
Garage
3 car garage
-
Status
Active
-
City
-
Term Of Sale
Cash,Conventional,FHA,VA Loan
Inclusions
- Ceiling Fan
- Dryer
- Microwave
- Range
- Range Hood
- Refrigerator
- Washer
Interior Features
- Bar: Wet
- Bath: Primary
- Disposal
- Gas Log
- Great Room
- Range/Oven: Free Stdng.
- Vaulted Ceilings
- Granite Countertops
Exterior Features
- Awning(s)
- Basement Entrance
- Deck; Covered
- Double Pane Windows
- Patio: Covered
Building and Construction
- Roof: Asphalt
- Exterior: Awning(s),Basement Entrance,Deck; Covered,Double Pane Windows,Patio: Covered
- Construction: Brick
- Foundation Basement:
Garage and Parking
- Garage Type: Attached
- Garage Spaces: 3
Heating and Cooling
- Air Condition: Central Air
- Heating: Gas: Central
Land Description
- Corner Lot
- Curb & Gutter
- Road: Paved
- Sidewalks
- Sprinkler: Auto-Full
- Terrain
- Flat
- View: Mountain
Price History
Jun 27, 2025
$845,000
Just Listed
$220.45/sqft
Mortgage Calculator
Estimated Monthly Payment
Neighborhood Information
THE HAMPTONS PHASE 5
Ogden, UT
Located in the THE HAMPTONS PHASE 5 neighborhood of Ogden
Nearby Schools
- Elementary: Shadow Valley
- High School: Mount Ogden
- Jr High: Mount Ogden
- High School: Ogden

This area is Car-Dependent - very few (if any) errands can be accomplished on foot. Minimal public transit is available in the area. This area is Somewhat Bikeable - it's convenient to use a bike for a few trips.

LOVE THIS HOME?

Schedule a showing with a buyers agent

Kristopher
Larson
801-410-7917

Other Property Info
- Area: Ogdn; W Hvn; Ter; Rvrdl
- Zoning: Single-Family
- State: UT
- County: Weber
- This listing is courtesy of:: Tia Monson Mountain Luxury Real Estate.
listings@mountainluxury.com.
Utilities
Natural Gas Connected
Electricity Connected
Sewer Connected
Water Connected
Based on information from UtahRealEstate.com as of 2025-06-27 16:15:48. All data, including all measurements and calculations of area, is obtained from various sources and has not been, and will not be, verified by broker or the MLS. All information should be independently reviewed and verified for accuracy. Properties may or may not be listed by the office/agent presenting the information. IDX information is provided exclusively for consumers’ personal, non-commercial use, and may not be used for any purpose other than to identify prospective properties consumers may be interested in purchasing.
Housing Act and Utah Fair Housing Act, which Acts make it illegal to make or publish any advertisement that indicates any preference, limitation, or discrimination based on race, color, religion, sex, handicap, family status, or national origin.

