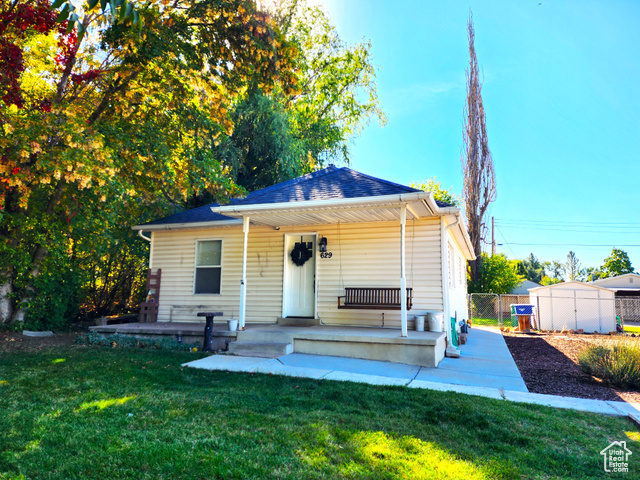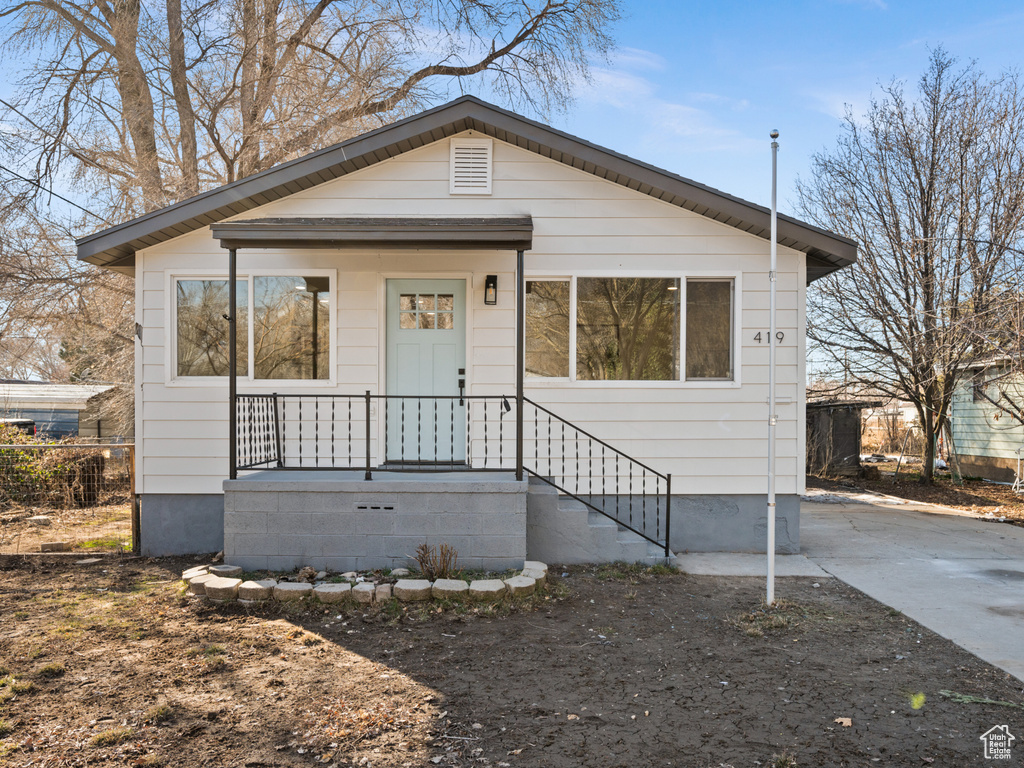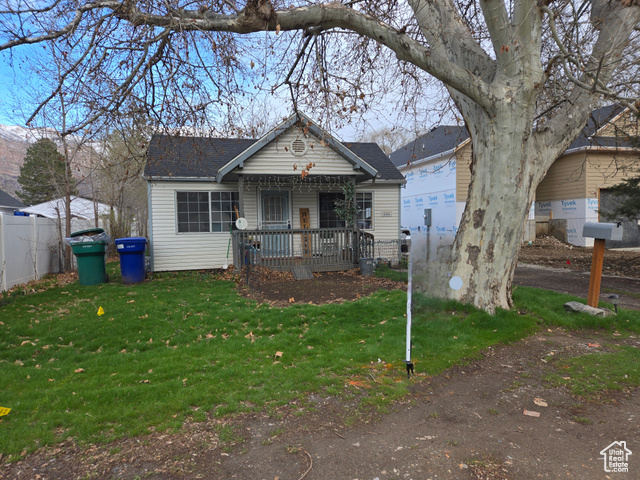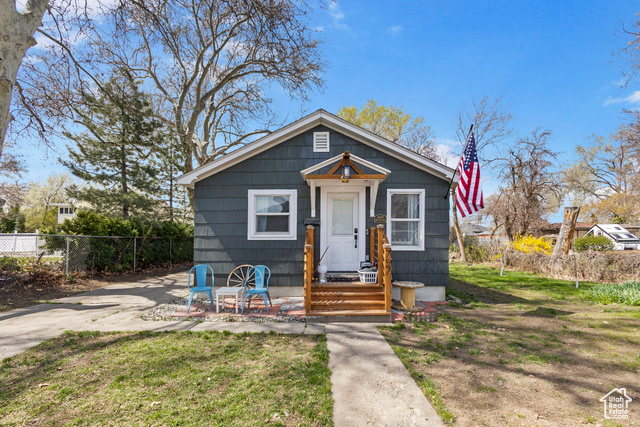
PROPERTY DETAILS
The home for sale at 419 S KIESEL AVE Ogden, UT 84404 has been listed at $415,000 and has been on the market for 42 days.
Beautifully Remodeled Home with Full Mother-In-Law Apartment & Ample Storage! This stunningly remodeled single-story home offers modern living with exceptional functionality! Both kitchens boast custom cabinetry, sleek quartz countertops, stainless steel appliances, and elegant LVP hardwood flooring to keep maintenance a breeze. Brand new bathrooms feature tasteful and elegant tile selections accented with brushed gold and flat black hardware, adding a touch of luxury to the home. Downstairs, a fully equipped three-bedroom, one-bathroom mother-in-law apartment with its own walk-out basement entrance provides the perfect space for a large family or rental income. The property also includes a spacious 1.5-car garage and a large workshop-shed, both offering abundant storage. The extra-large backyard features a gardeners paradise with raised planter boxes. Dont miss this incredible opportunity to own a beautifully updated home with versatile living space and high-end finishes. A fifth bedroom can be added to main level where office is now.
Let me assist you on purchasing a house and get a FREE home Inspection!
General Information
-
Price
$415,000
-
Days on Market
42
-
Area
Ogdn; FarrW; Hrsvl; Pln Cty.
-
Total Bedrooms
4
-
Total Bathrooms
2
-
House Size
1664 Sq Ft
-
Address
419 S KIESEL AVE Ogden, UT 84404
-
HOA
NO
-
Lot Size
0.18
-
Price/sqft
249.40
-
Year Built
1960
-
MLS
2067722
-
Garage
1 car garage
-
Status
Under Contract
-
City
-
Term Of Sale
Cash,Conventional,FHA,VA Loan
Inclusions
- Range
- Range Hood
- Storage Shed(s)
- Wood Stove
Interior Features
- Basement Apartment
- Disposal
- Kitchen: Second
- Mother-in-Law Apt.
- Oven: Gas
- Range/Oven: Free Stdng.
- Granite Countertops
Exterior Features
- Double Pane Windows
- Out Buildings
- Porch: Open
- Walkout
Building and Construction
- Roof: Asphalt
- Exterior: Double Pane Windows,Out Buildings,Porch: Open,Walkout
- Construction: Aluminum,Other
- Foundation Basement: d d
Garage and Parking
- Garage Type: No
- Garage Spaces: 1
Heating and Cooling
- Air Condition: Central Air
- Heating: Electric,Gas: Central
Land Description
- Curb & Gutter
- Fenced: Part
- Secluded Yard
- Sidewalks
- View: Mountain
Price History
Mar 03, 2025
$415,000
Just Listed
$249.40/sqft

LOVE THIS HOME?

Schedule a showing or ask a question.

Kristopher
Larson
801-410-7917

Schools
- Highschool: Ben Lomond
- Jr High: Highland
- Intermediate: Highland
- Elementary: Lynn

Some errands can be accomplished on foot. Some Transit available, with 8 nearby routes: 8 bus, 0 rail, 0 other. This area is Bikeable - it's convenient to use a bike for trips.
Other Property Info
- Area: Ogdn; FarrW; Hrsvl; Pln Cty.
- Zoning: Single-Family
- State: UT
- County: Weber
- This listing is courtesy of: Scott BroussardEquity Real Estate (Premier Elite).
Utilities
Natural Gas Connected
Electricity Connected
Sewer Connected
Sewer: Public
Water Connected
This data is updated on an hourly basis. Some properties which appear for sale on
this
website
may subsequently have sold and may no longer be available. If you need more information on this property
please email kris@bestutahrealestate.com with the MLS number 2067722.
PUBLISHER'S NOTICE: All real estate advertised herein is subject to the Federal Fair
Housing Act
and Utah Fair Housing Act,
which Acts make it illegal to make or publish any advertisement that indicates any
preference,
limitation, or discrimination based on race,
color, religion, sex, handicap, family status, or national origin.







































