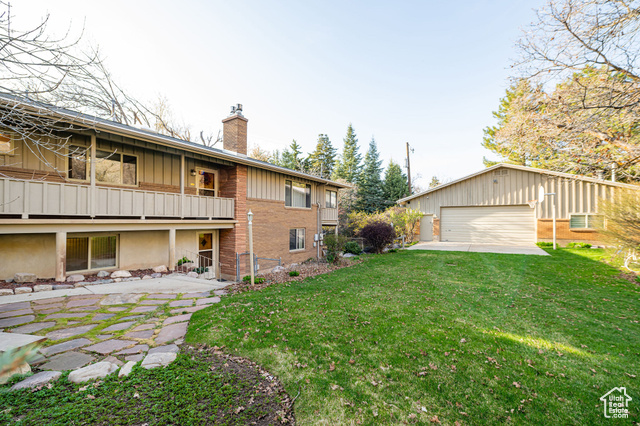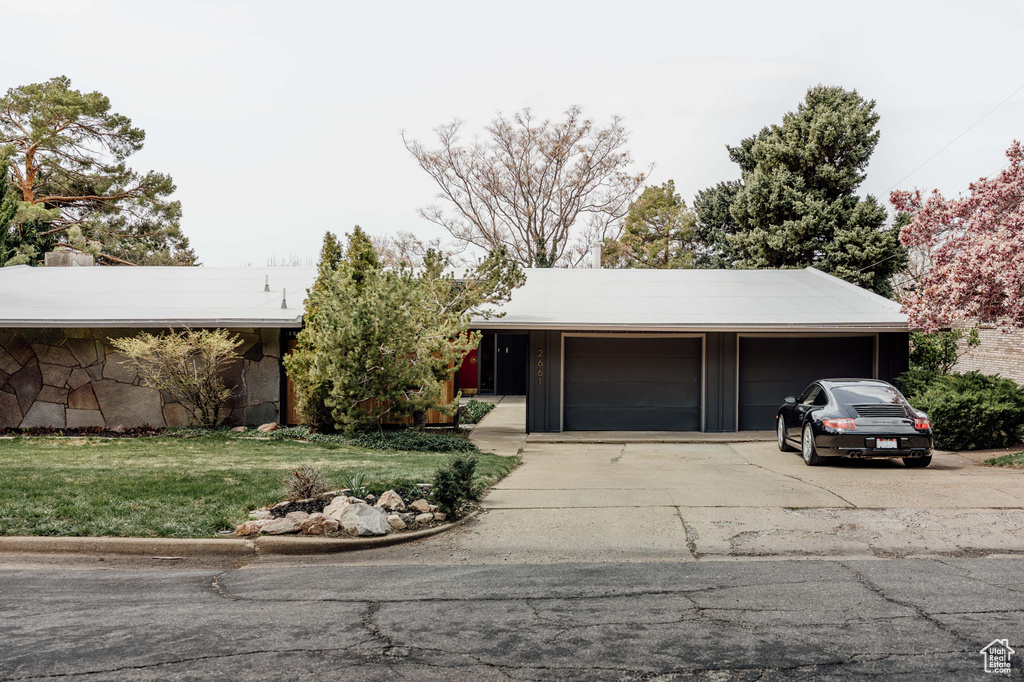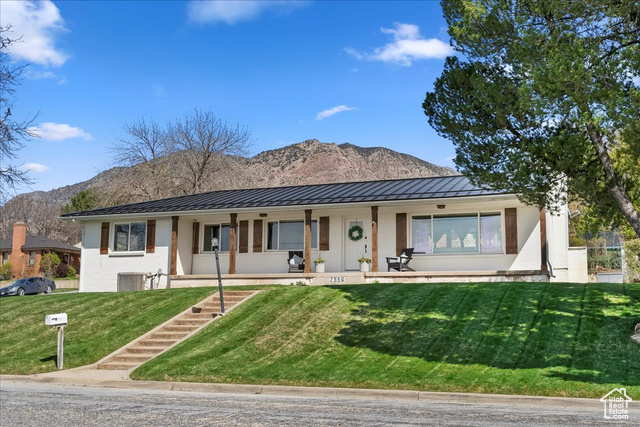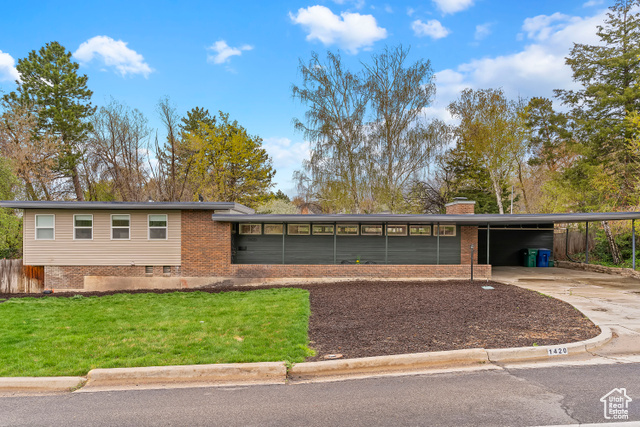
PROPERTY DETAILS
About This Property
This home for sale at 2661 SHAMROCK DR Ogden, UT 84403 has been listed at $847,000 and has been on the market for 35 days.
Full Description
Property Highlights
- This home features single-level living with three bedrooms and three bathrooms, thoughtfully designed for aging in place with curbless showers.
- Throughout the home, polished concrete and tile flooring provide both durability and a sleek, modern aesthetic. The gourmet kitchen is a chefs dream, equipped with a Sub-Zero refrigerator and a commercial-grade cooktop, along with all-new appliances and fixtures that ensure contemporary functionality.
- Outside, a drought-tolerant cabin grass lawn offers low-maintenance landscaping, while expansive indoor and outdoor living spaces create the perfect setting for entertaining and relaxation.
- Recent upgrades, including a new roof and furnace, further enhance the homes comfort and energy efficiency.
- Situated on a private 1/3-acre lot, the property boasts breathtaking city and mountain views.
- This residence offers a rare opportunity to own a piece of architectural history, meticulously updated for modern living.
Let me assist you on purchasing a house and get a FREE home Inspection!
General Information
-
Price
$847,000
-
Days on Market
35
-
Area
Ogdn; W Hvn; Ter; Rvrdl
-
Total Bedrooms
3
-
Total Bathrooms
3
-
House Size
2534 Sq Ft
-
Neighborhood
-
Address
2661 SHAMROCK DR Ogden, UT 84403
-
Listed By
Cityhome COLLECTIVE
-
HOA
NO
-
Lot Size
0.31
-
Price/sqft
334.25
-
Year Built
1959
-
MLS
2080007
-
Garage
2 car garage
-
Status
Under Contract
-
City
-
Term Of Sale
Cash,Conventional
Exterior Features
- Entry (Foyer)
- Patio: Covered
- Sliding Glass Doors
Building and Construction
- Roof: Bitumen
- Exterior: Entry (Foyer),Patio: Covered,Sliding Glass Doors
- Construction: Aluminum,Cedar,Concrete
- Foundation Basement: d d
Garage and Parking
- Garage Type: Attached
- Garage Spaces: 2
Land Description
- Sprinkler: Auto-Full
- View: Lake
- View: Mountain
- View: Valley
Price History
Apr 24, 2025
$847,000
Just Listed
$334.25/sqft

LOVE THIS HOME?

Schedule a showing with a buyers agent

Kristopher
Larson
801-410-7917

Other Property Info
- Area: Ogdn; W Hvn; Ter; Rvrdl
- Zoning: Single-Family
- State: UT
- County: Weber
- This listing is courtesy of:: Cody Derrick cityhome COLLECTIVE.
801-718-5555.
Utilities
Natural Gas Connected
Electricity Connected
Sewer Connected
Sewer: Public
Water Connected
Neighborhood Information
OAK HILLS
Ogden, UT
Located in the OAK HILLS neighborhood of Ogden
Nearby Schools
- Elementary: Polk
- High School: Mount Ogden
- Jr High: Mount Ogden
- High School: Ogden

This area is Car-Dependent - very few (if any) errands can be accomplished on foot. Minimal public transit is available in the area. This area is Somewhat Bikeable - it's convenient to use a bike for a few trips.
This data is updated on an hourly basis. Some properties which appear for sale on
this
website
may subsequently have sold and may no longer be available. If you need more information on this property
please email kris@bestutahrealestate.com with the MLS number 2080007.
PUBLISHER'S NOTICE: All real estate advertised herein is subject to the Federal Fair
Housing Act
and Utah Fair Housing Act,
which Acts make it illegal to make or publish any advertisement that indicates any
preference,
limitation, or discrimination based on race,
color, religion, sex, handicap, family status, or national origin.





























