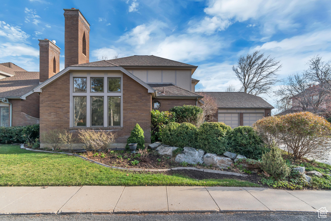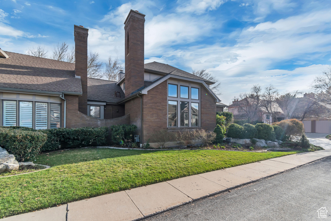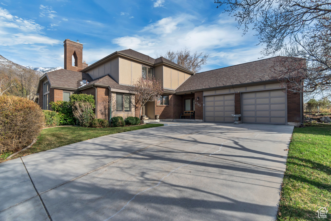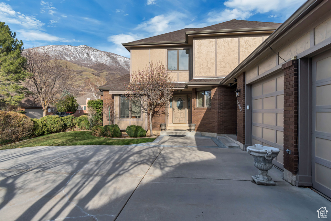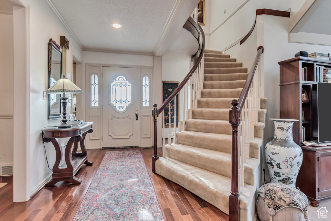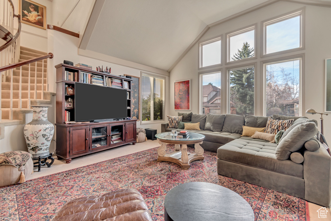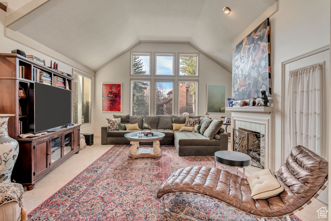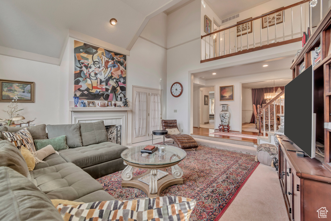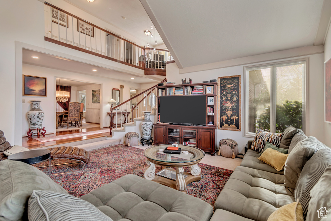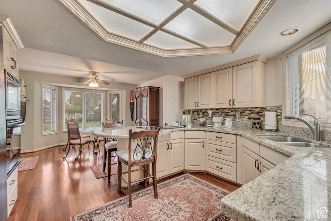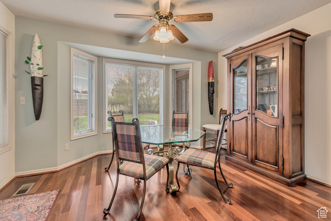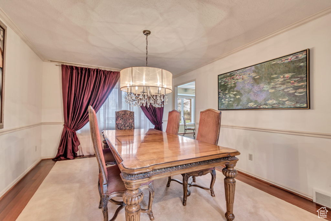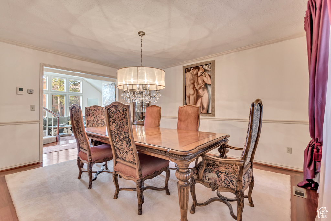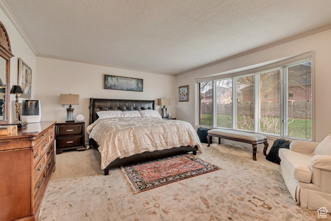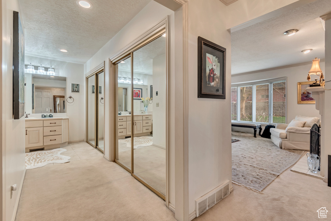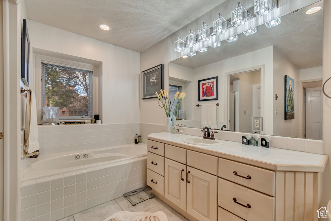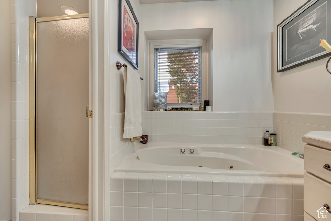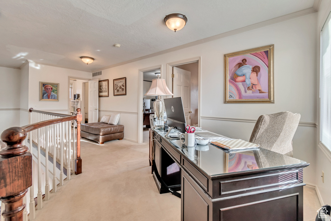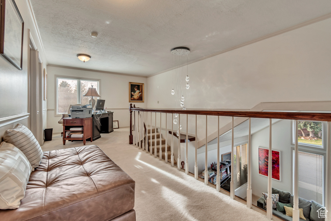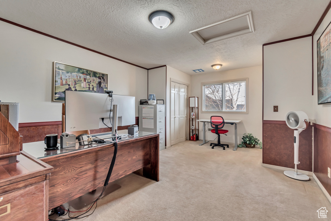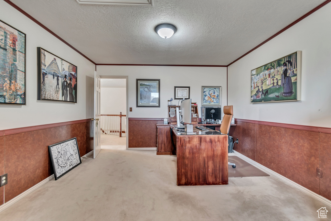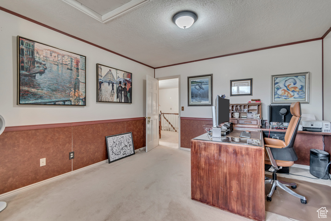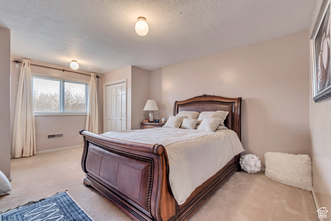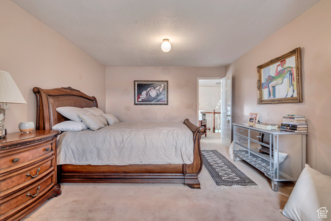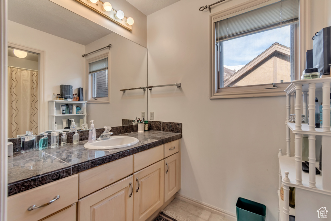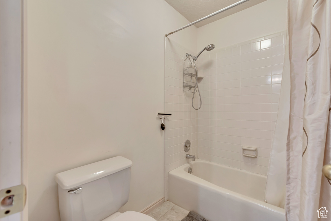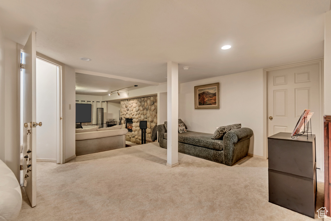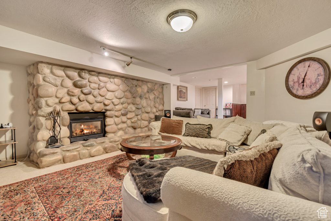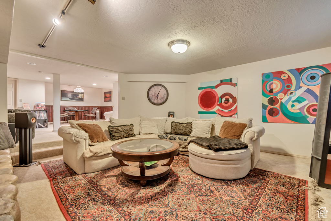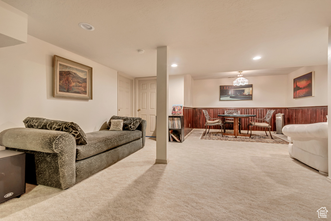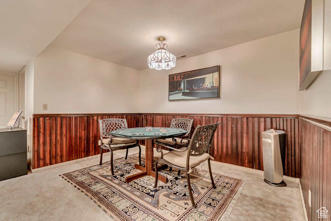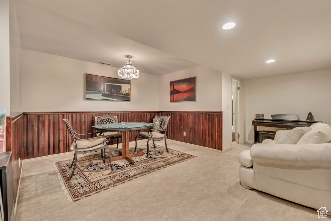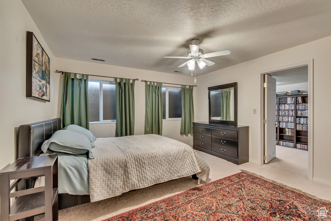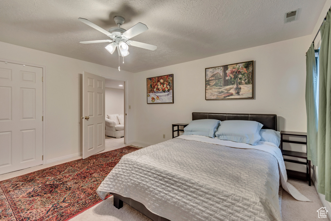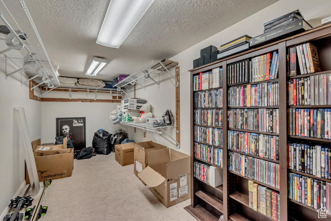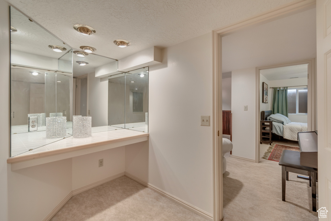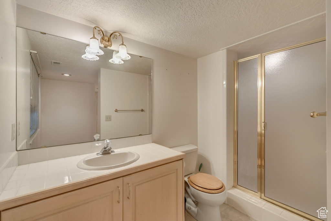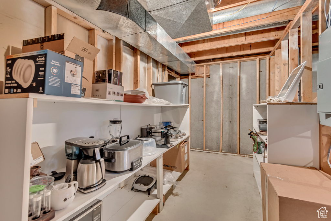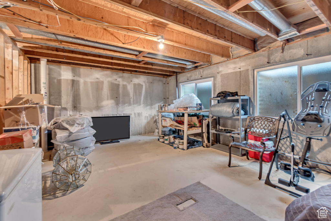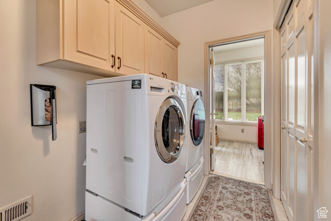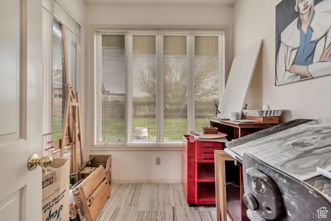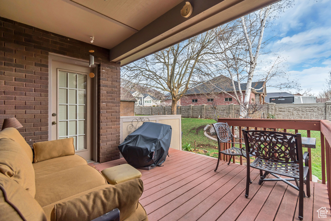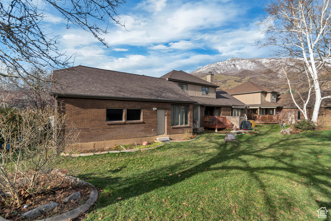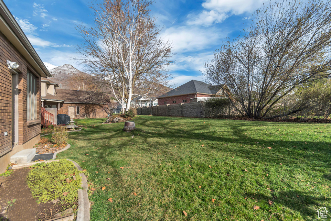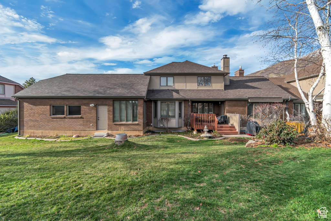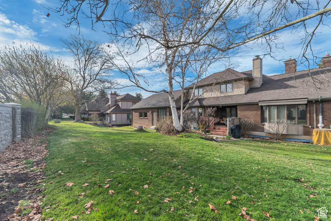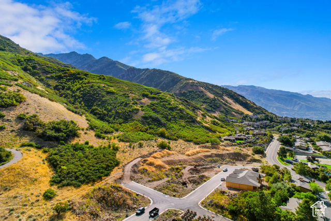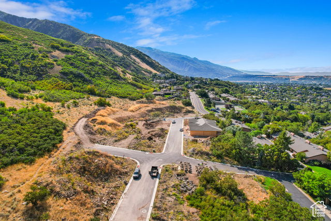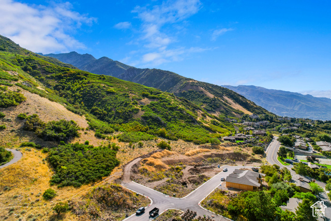
PROPERTY DETAILS
The home for sale at 1785 E MEADOW CREEK LN Ogden, UT 84403 has been listed at $679,000 and has been on the market for 22 days.
Beautifully maintained twin home in the desirable Mountain Meadows neighborhood. The gorgeous hardwood floors, a stunning grand staircase and chandelier, and vaulted ceilings in the living room will grab your attention as you walk into this home. The primary bedroom, main floor living room, and basement family room all feature their own fireplace. There are custom cabinets and granite countertops in the kitchen. There is a deck off the kitchen and dining room that leads to the semi-private backyard, as well as an enclosed patio with access off the living room. The upstairs has two additional bedrooms and a full bathroom. There is an additional bedroom and another bathroom in the basement, as well as a large family room for entertaining and plenty of storage space. This home features a new roof with a 50-year warranty, new windows in the basement, and a recently installed radon system. There is currently no for sale sign on the property.
Let me assist you on purchasing a house and get a FREE home Inspection!
General Information
-
Price
$679,000
-
Days on Market
22
-
Area
Ogdn; W Hvn; Ter; Rvrdl
-
Total Bedrooms
4
-
Total Bathrooms
4
-
House Size
4498 Sq Ft
-
Neighborhood
-
Address
1785 E MEADOW CREEK LN Ogden, UT 84403
-
Listed By
Equity Real Estate (Solid)
-
HOA
YES
-
Lot Size
0.14
-
Price/sqft
150.96
-
Year Built
1986
-
MLS
2075162
-
Garage
2 car garage
-
Status
Active
-
City
-
Term Of Sale
Cash,Conventional,FHA
Inclusions
- Ceiling Fan
- Dryer
- Microwave
- Range
- Range Hood
- Refrigerator
- Washer
- Window Coverings
Interior Features
- Bath: Primary
- Bath: Sep. Tub/Shower
- Den/Office
- Disposal
- Gas Log
- Jetted Tub
- Oven: Wall
- Range: Countertop
- Vaulted Ceilings
- Granite Countertops
Exterior Features
- Bay Box Windows
- Double Pane Windows
- Entry (Foyer)
- Patio: Covered
Building and Construction
- Roof: Asphalt
- Exterior: Bay Box Windows,Double Pane Windows,Entry (Foyer),Patio: Covered
- Construction: Brick,Clapboard/Masonite
- Foundation Basement: d d
Garage and Parking
- Garage Type: Attached
- Garage Spaces: 2
Heating and Cooling
- Air Condition: Central Air
- Heating: Forced Air,Gas: Central
HOA Dues Include
- Insurance
- Maintenance
- Pets Permitted
- Snow Removal
Land Description
- Curb & Gutter
- Sidewalks
- Sprinkler: Auto-Full
- Terrain: Grad Slope
- View: Mountain
- Private
Price History
Apr 04, 2025
$679,000
Just Listed
$150.96/sqft

LOVE THIS HOME?

Schedule a showing with a buyers agent

Kristopher
Larson
801-410-7917

Schools
- Highschool: Ogden
- Jr High: Mount Ogden
- Intermediate: Mount Ogden
- Elementary: Grandview

This area is Car-Dependent - very few (if any) errands can be accomplished on foot. Some Transit available, with 5 nearby routes: 5 bus, 0 rail, 0 other. This area is Somewhat Bikeable - it's convenient to use a bike for a few trips.
Other Property Info
- Area: Ogdn; W Hvn; Ter; Rvrdl
- Zoning: Single-Family
- State: UT
- County: Weber
- This listing is courtesy of:: Ashtin Markowski Equity Real Estate (Solid).
425-248-8147.
Utilities
Natural Gas Connected
Electricity Connected
Sewer Connected
Sewer: Public
This data is updated on an hourly basis. Some properties which appear for sale on
this
website
may subsequently have sold and may no longer be available. If you need more information on this property
please email kris@bestutahrealestate.com with the MLS number 2075162.
PUBLISHER'S NOTICE: All real estate advertised herein is subject to the Federal Fair
Housing Act
and Utah Fair Housing Act,
which Acts make it illegal to make or publish any advertisement that indicates any
preference,
limitation, or discrimination based on race,
color, religion, sex, handicap, family status, or national origin.

