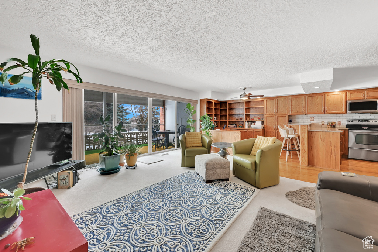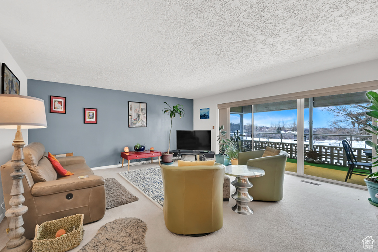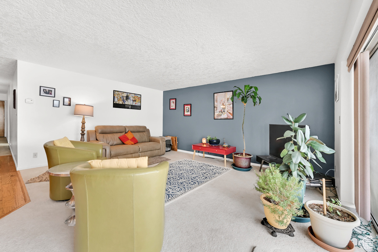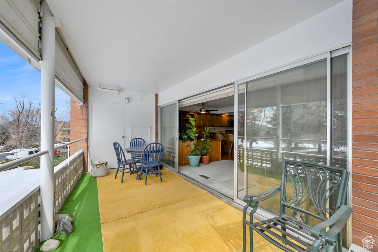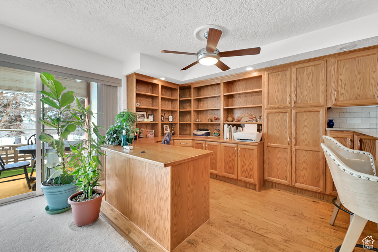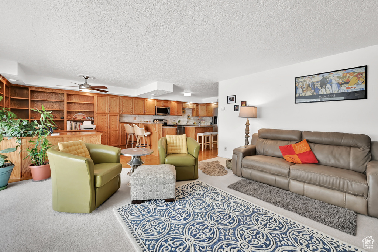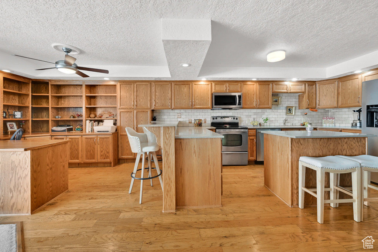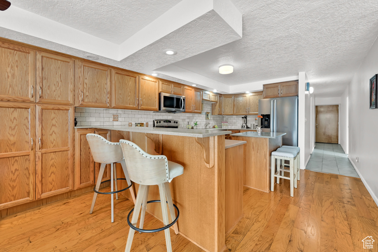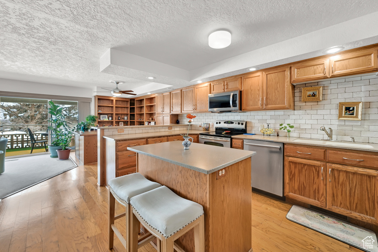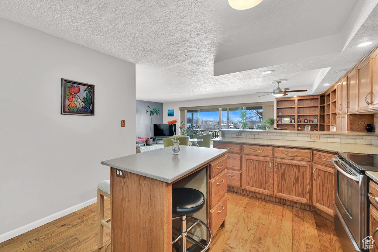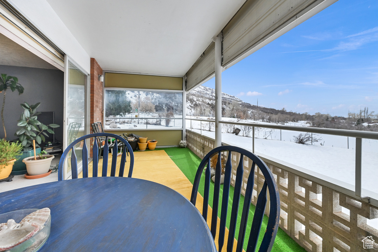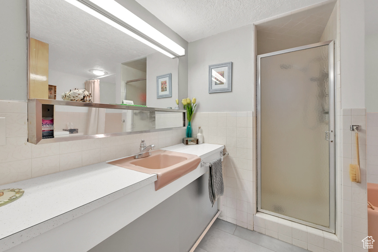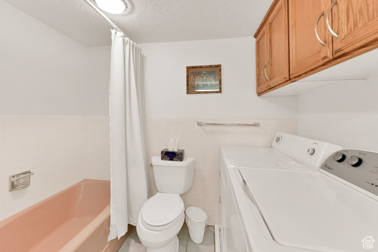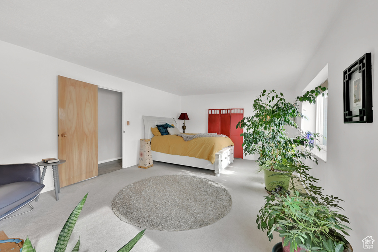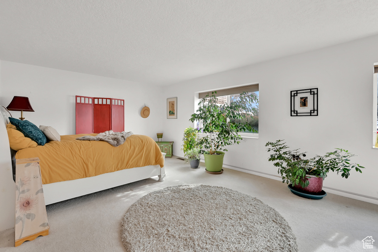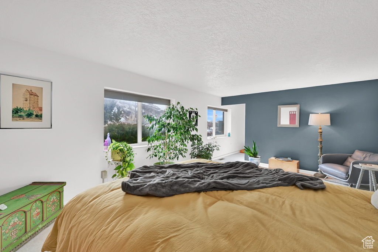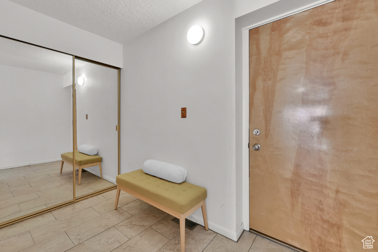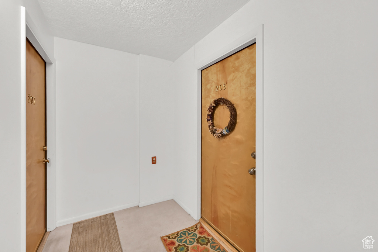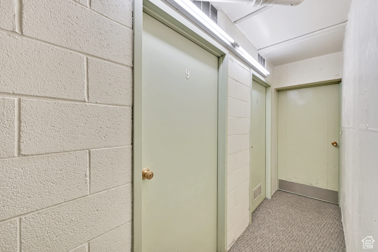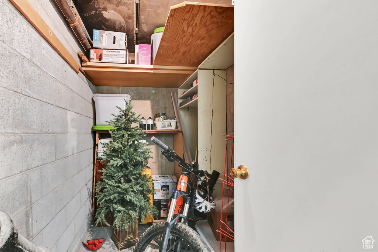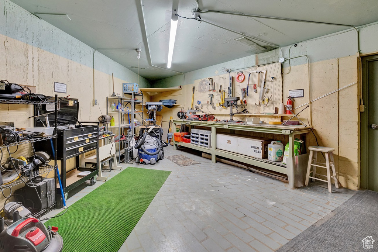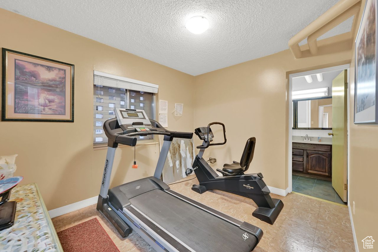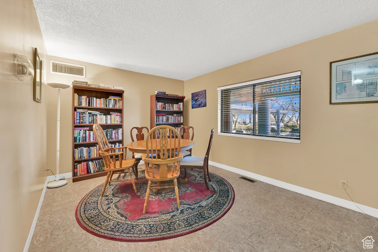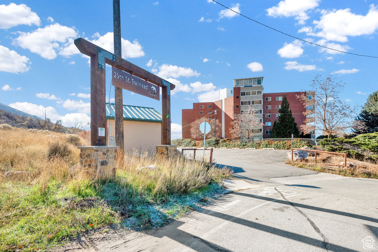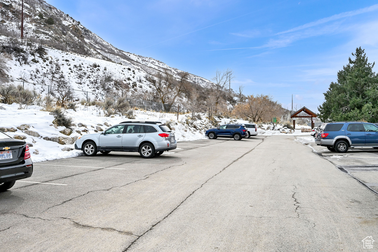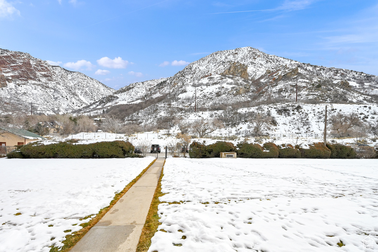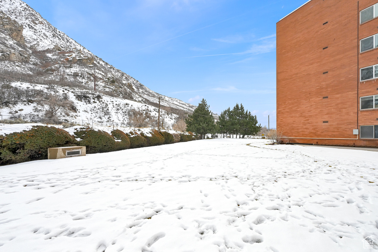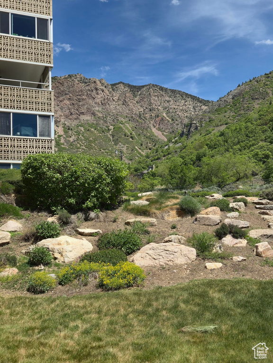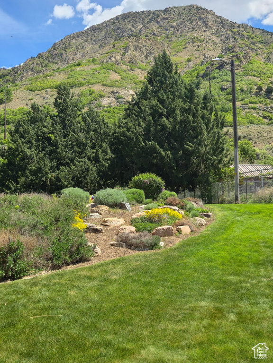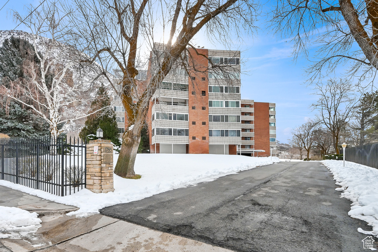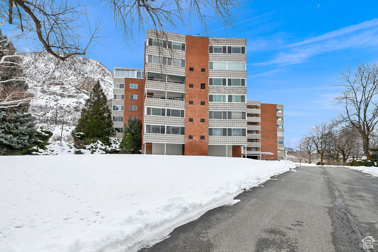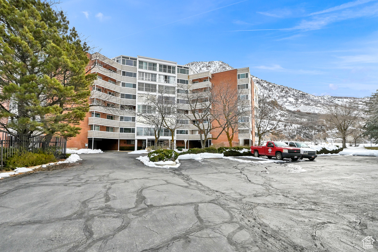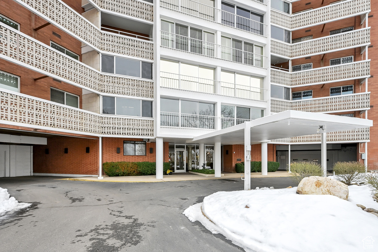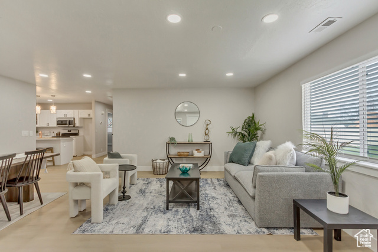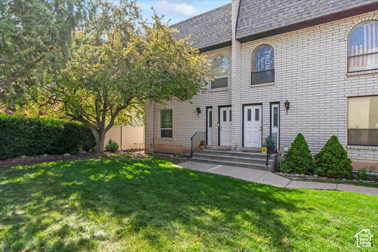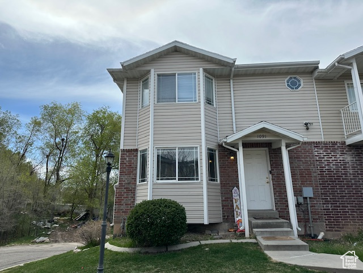
PROPERTY DETAILS
View Virtual Tour
About This Property
This home for sale at 1785 29TH ST #205 Ogden, UT 84403 has been listed at $285,000 and has been on the market for 94 days.
Full Description
Property Highlights
- updated 55+ executive condo thats all about comfort, style, and location.
- With a built-in workspace, mountain views, and a bright, modern feel.
- The modern kitchen boasts granite countertops, stainless steel appliances, and plenty of cabinet space.
- The oversized primary bedroom includes a walk-in closet, while the spacious living area is bathed in southeast light exposure, creating a bright and inviting atmosphere.
- Step out onto the covered balcony to enjoy stunning views and fresh air.
- Enjoy the convenience of a secure building, covered parking, and a prime location near many local attractions, medical centers and Mount Ogden Golf Course, 25th Street, restaurants, shopping, microbreweries, WSU, and Pineview Reservoir.
Let me assist you on purchasing a house and get a FREE home Inspection!
General Information
-
Price
$285,000 4.9k
-
Days on Market
94
-
Area
Ogdn; W Hvn; Ter; Rvrdl
-
Total Bedrooms
1
-
Total Bathrooms
1
-
House Size
1144 Sq Ft
-
Neighborhood
-
Address
1785 29TH ST #205 Ogden, UT 84403
-
Listed By
Berkshire Hathaway HomeServices Utah Properties (So Ogden)
-
HOA
YES
-
Lot Size
0.03
-
Price/sqft
249.13
-
Year Built
1962
-
MLS
2066240
-
Garage
1 car garage
-
Status
Active
-
City
-
Term Of Sale
Cash,Conventional
Inclusions
- Ceiling Fan
- Dryer
- Microwave
- Range
- Refrigerator
- Storage Shed(s)
- Washer
- Window Coverings
Interior Features
- Bath: Sep. Tub/Shower
- Closet: Walk-In
- Den/Office
- Disposal
- Kitchen: Updated
- Range/Oven: Free Stdng.
- Granite Countertops
Exterior Features
- Balcony
- Deck; Covered
- Entry (Foyer)
- Lighting
- Secured Building
- Secured Parking
- Sliding Glass Doors
Building and Construction
- Roof: Membrane
- Exterior: Balcony,Deck; Covered,Entry (Foyer),Lighting,Secured Building,Secured Parking,Sliding Glass Doors
- Construction: Brick,Concrete,Metal Siding
- Foundation Basement: d d
Garage and Parking
- Garage Type: Attached
- Garage Spaces: 1
Heating and Cooling
- Air Condition: Central Air
- Heating: Forced Air
HOA Dues Include
- Cable TV
- Controlled Access
- Gas
- Fitness Center
- Maintenance
- Sewer Paid
- Snow Removal
- Storage
- Trash
- Water
Land Description
- Fenced: Part
- Road: Paved
- Secluded Yard
- Sprinkler: Auto-Full
- Terrain
- Flat
- View: Mountain
- View: Valley
- Adjacent to Golf Course
- Drip Irrigation: Auto-Part
- Private
Price History
May 29, 2025
$285,000
Price decreased:
-$4,900
$249.13/sqft
May 18, 2025
$289,900
Price decreased:
-$9,100
$253.41/sqft
Mar 27, 2025
$299,000
Price decreased:
-$10,000
$261.36/sqft
Feb 24, 2025
$309,000
Just Listed
$270.10/sqft

LOVE THIS HOME?

Schedule a showing with a buyers agent

Kristopher
Larson
801-410-7917

Other Property Info
- Area: Ogdn; W Hvn; Ter; Rvrdl
- Zoning: Multi-Family
- State: UT
- County: Weber
- This listing is courtesy of:: Michelle Jentzsch Berkshire Hathaway HomeServices Utah Properties (So Ogden).
801-781-2223.
Utilities
Electricity Connected
Sewer Connected
Sewer: Public
Water Connected
Neighborhood Information
SKYLINE TOWERS
Ogden, UT
Located in the SKYLINE TOWERS neighborhood of Ogden
Nearby Schools
- Elementary: Polk
- High School: Mount Ogden
- Jr High: Mount Ogden
- High School: Ogden

This area is Car-Dependent - very few (if any) errands can be accomplished on foot. Some Transit available, with 4 nearby routes: 4 bus, 0 rail, 0 other. This area is Somewhat Bikeable - it's convenient to use a bike for a few trips.
This data is updated on an hourly basis. Some properties which appear for sale on
this
website
may subsequently have sold and may no longer be available. If you need more information on this property
please email kris@bestutahrealestate.com with the MLS number 2066240.
PUBLISHER'S NOTICE: All real estate advertised herein is subject to the Federal Fair
Housing Act
and Utah Fair Housing Act,
which Acts make it illegal to make or publish any advertisement that indicates any
preference,
limitation, or discrimination based on race,
color, religion, sex, handicap, family status, or national origin.

