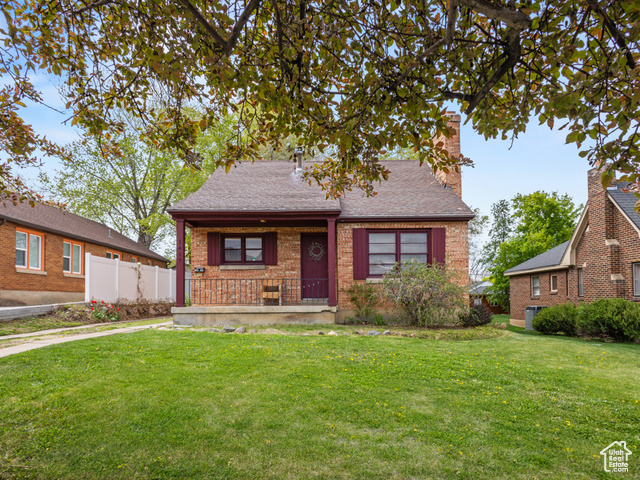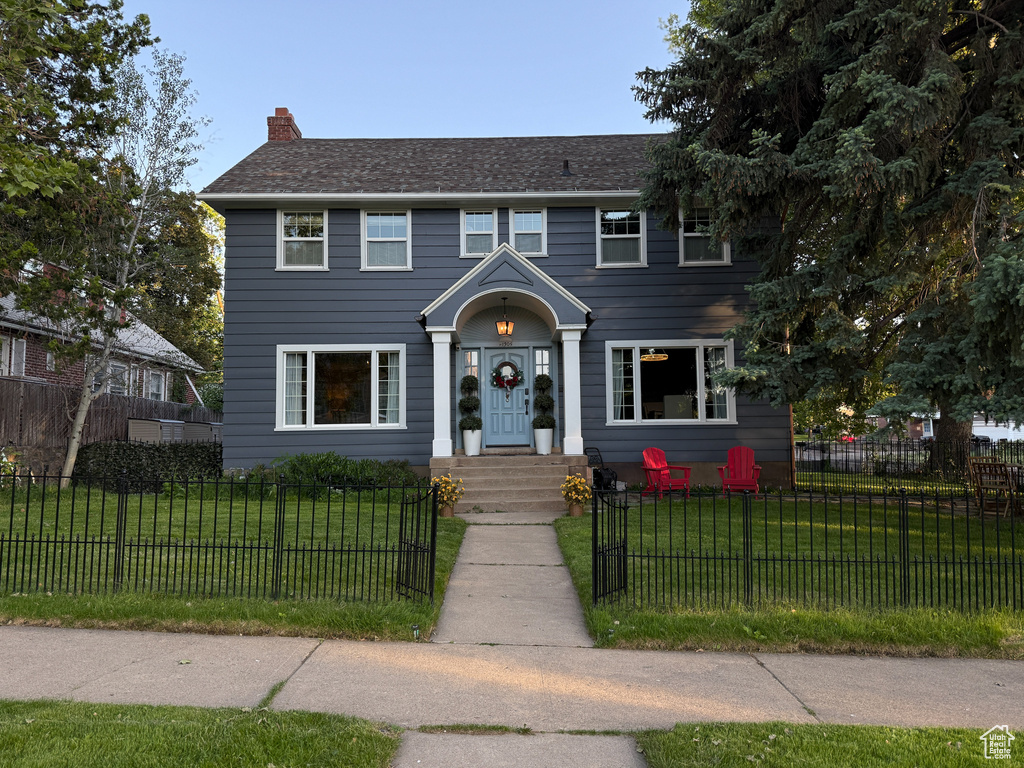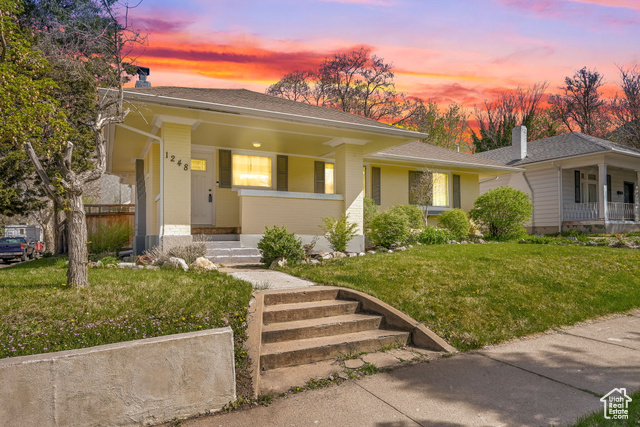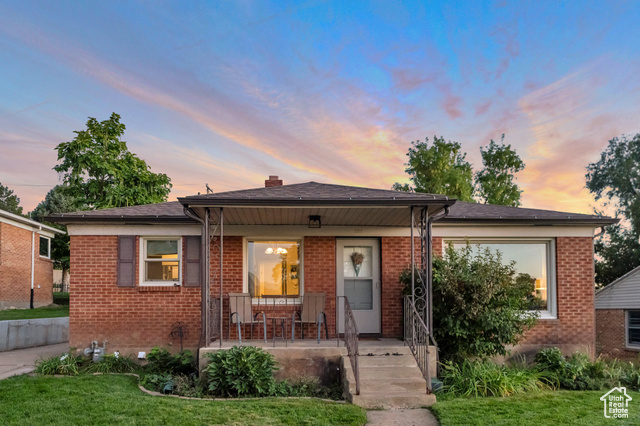
PROPERTY DETAILS
About This Property
This home for sale at 1305 27TH ST Ogden, UT 84403 has been listed at $599,900 and has been on the market for 6 days.
Full Description
Property Highlights
- ***Highest & Best due by 8 pm Monday the 16th. *** Welcome to this beautiful east bench home, recently deemed a historically significant contributor to this coveted neighborhood, with meticulous updates throughout, and the perfect mix of original meets functional.
- As you enter into the inviting coat-drop foyer with curved staircase, youll be drawn into the adjacent formal dining room or spacious living room flooded with natural light, the focal point being the updated gas fireplace.
- The kitchen has all the vintage feels but is completely updated with soft close cabinets, touch-less faucet, bamboo farmhouse sink, Caf appliances, tasteful countertops, uniquely built-in pantry, and bay window seating with a backyard view for all those informal dining moments and being together in the heart of the home.
- The upstairs is a rare feature in this neighborhood; four bedrooms and two bathrooms, one being an on-suite, all on the same upper floor with plenty of built-in storage and linen closets.
- This two story has an additional floor in the basement with 9ft ceilings, huge bonus space thats currently being used as an office and gym.
- The other half of the basement is an expansive laundry room featuring a three floor laundry chute, work space for hobbies, and even more storage.
Let me assist you on purchasing a house and get a FREE home Inspection!
General Information
-
Price
$599,900
-
Days on Market
6
-
Area
Ogdn; W Hvn; Ter; Rvrdl
-
Total Bedrooms
5
-
Total Bathrooms
3
-
House Size
2868 Sq Ft
-
Address
1305 27TH ST Ogden, UT 84403
-
Listed By
Jason Mitchell Real Estate Utah LLC
-
HOA
NO
-
Lot Size
0.12
-
Price/sqft
209.17
-
Year Built
1937
-
MLS
2090620
-
Garage
2 car garage
-
Status
Active
-
City
-
Term Of Sale
Cash,Conventional,FHA,VA Loan
Inclusions
- Dryer
- Microwave
- Refrigerator
- Washer
- Water Softener: Own
- Window Coverings
- Video Door Bell(s)
- Smart Thermostat(s)
Interior Features
- Alarm: Fire
- Alarm: Security
- Den/Office
- Disposal
- Gas Log
- Kitchen: Updated
- Laundry Chute
- Oven: Gas
- Range: Gas
- Smart Thermostat(s)
Exterior Features
- Bay Box Windows
- Double Pane Windows
- Entry (Foyer)
- Lighting
- Patio: Open
Building and Construction
- Roof: Asphalt
- Exterior: Bay Box Windows,Double Pane Windows,Entry (Foyer),Lighting,Patio: Open
- Construction:
- Foundation Basement: d d
Garage and Parking
- Garage Type: No
- Garage Spaces: 2
Heating and Cooling
- Air Condition: Central Air
- Heating: Forced Air,Gas: Central
Land Description
- Fenced: Full
- Road: Paved
- Sprinkler: Auto-Full
- Terrain
- Flat
- View: Mountain
Price History
Jun 09, 2025
$599,900
Just Listed
$209.17/sqft

LOVE THIS HOME?

Schedule a showing with a buyers agent

Kristopher
Larson
801-410-7917

Other Property Info
- Area: Ogdn; W Hvn; Ter; Rvrdl
- Zoning: Single-Family
- State: UT
- County: Weber
- This listing is courtesy of:: Ralph Nelson Jason Mitchell Real Estate Utah LLC.
Utilities
Natural Gas Connected
Electricity Connected
Sewer Connected
Sewer: Public
Water Connected
Based on information from UtahRealEstate.com as of 2025-06-09 07:49:45. All data, including all measurements and calculations of area, is obtained from various sources and has not been, and will not be, verified by broker or the MLS. All information should be independently reviewed and verified for accuracy. Properties may or may not be listed by the office/agent presenting the information. IDX information is provided exclusively for consumers’ personal, non-commercial use, and may not be used for any purpose other than to identify prospective properties consumers may be interested in purchasing.
Housing Act and Utah Fair Housing Act, which Acts make it illegal to make or publish any advertisement that indicates any preference, limitation, or discrimination based on race, color, religion, sex, handicap, family status, or national origin.





























































