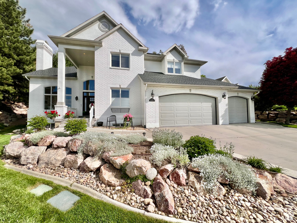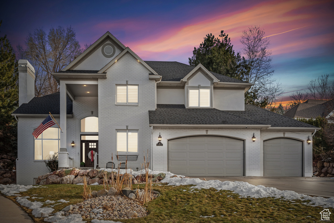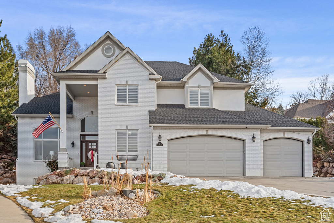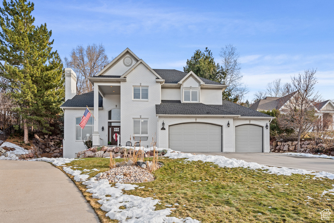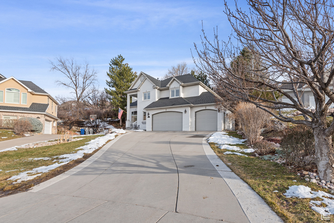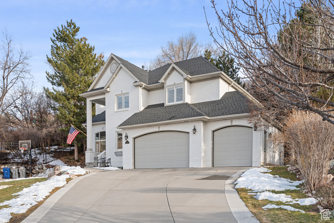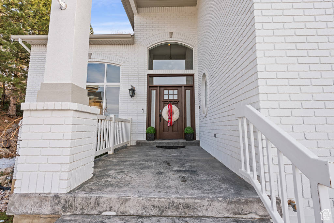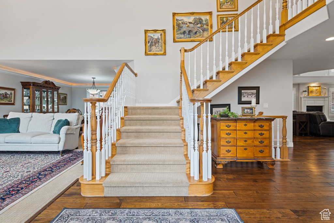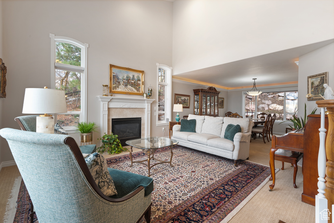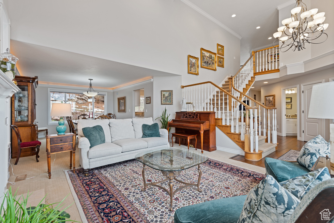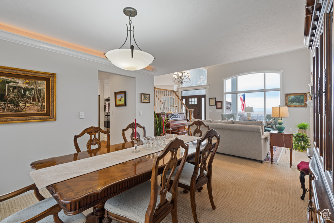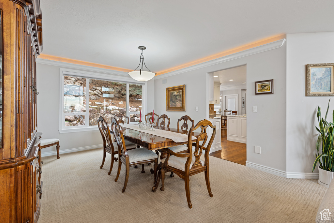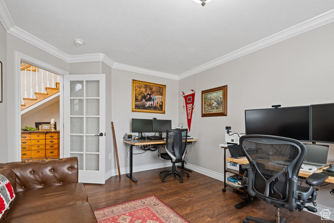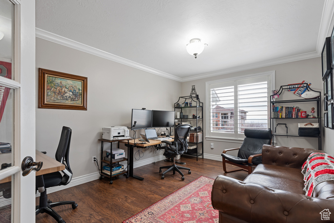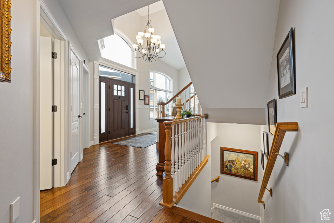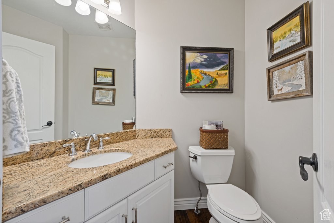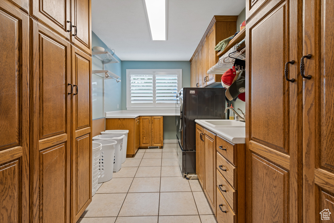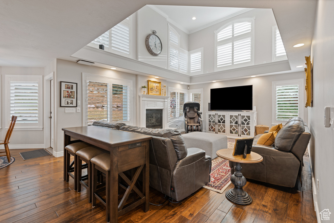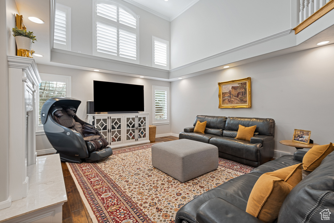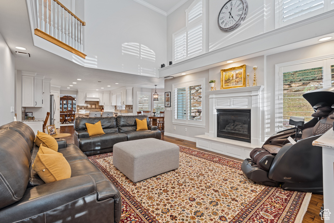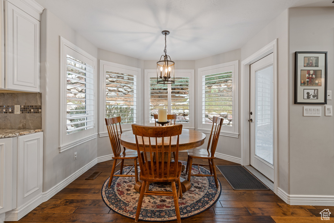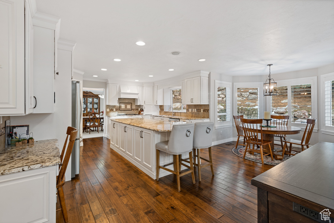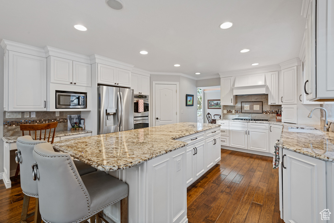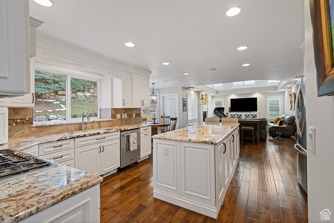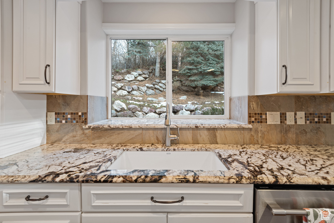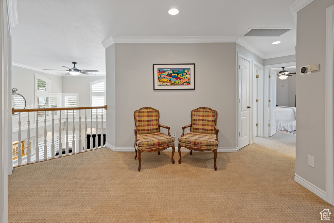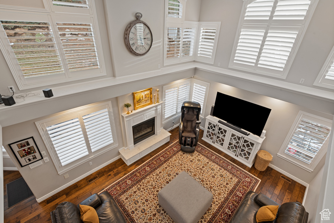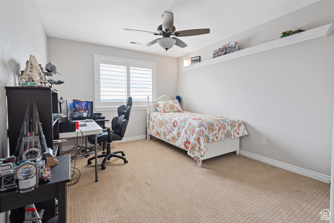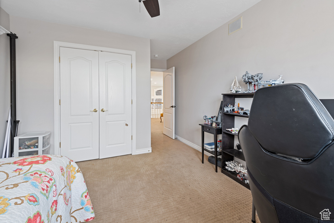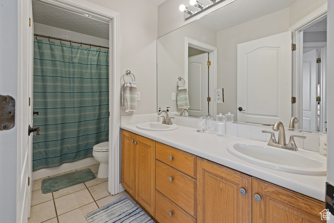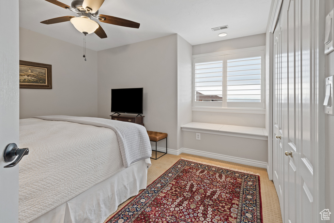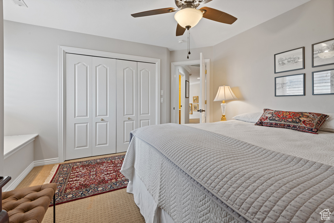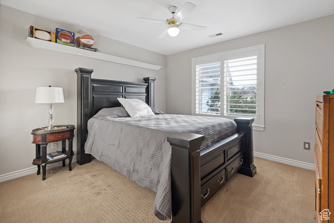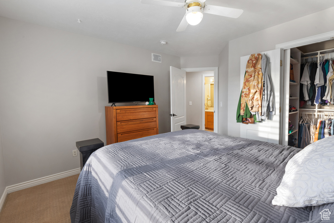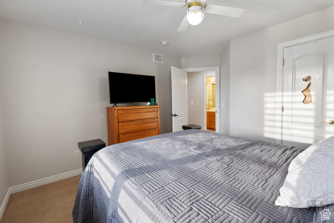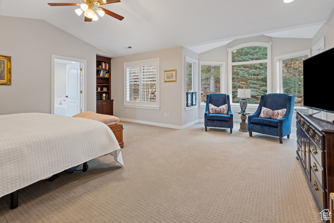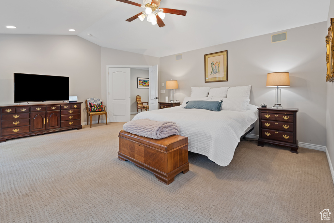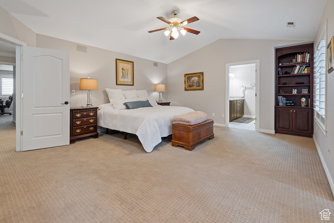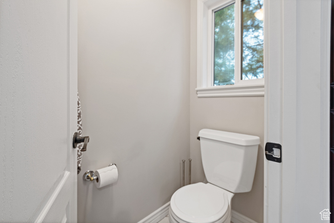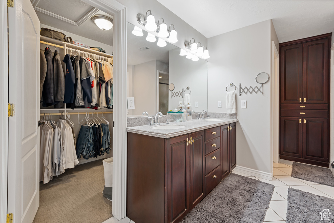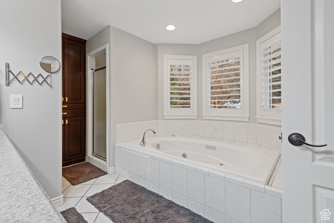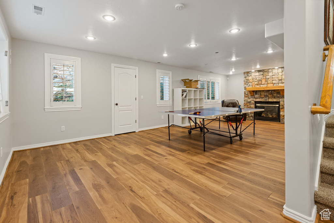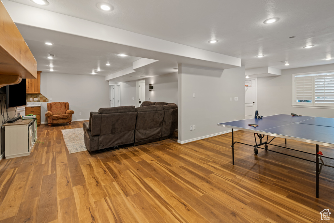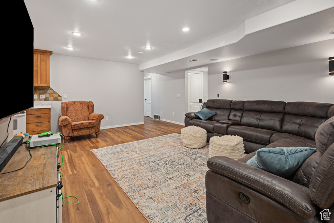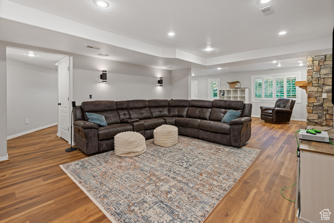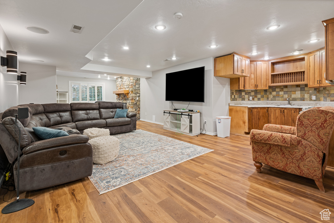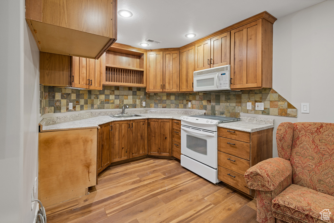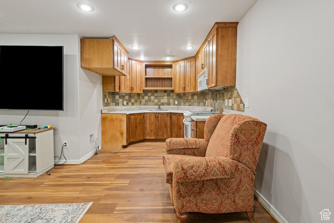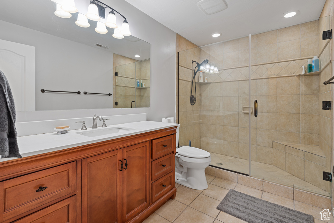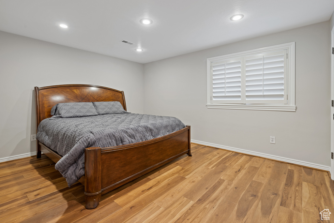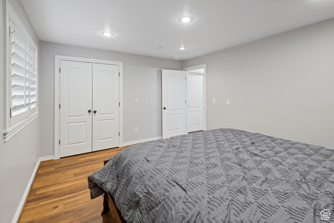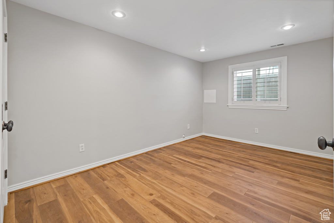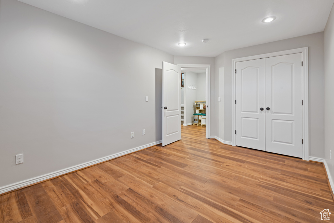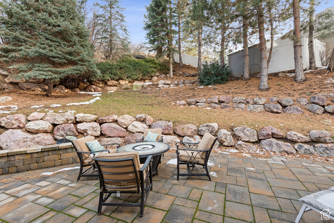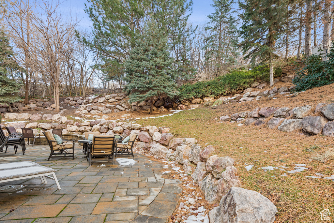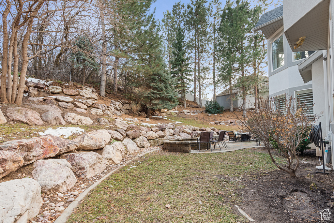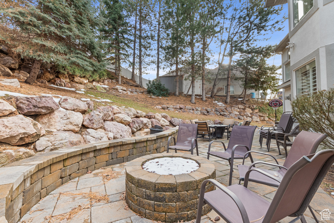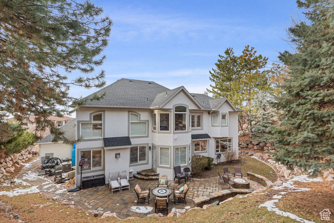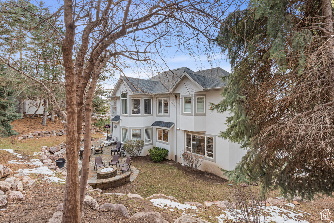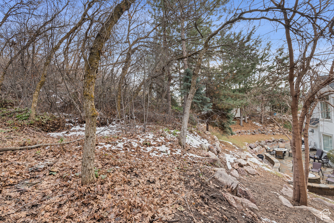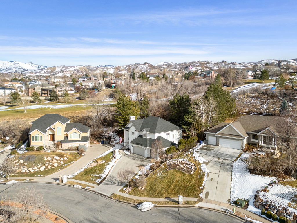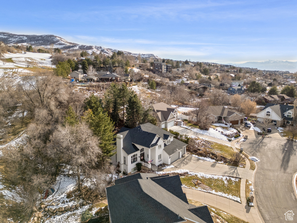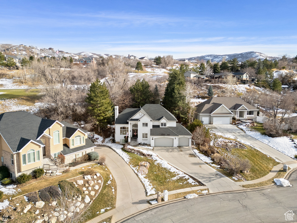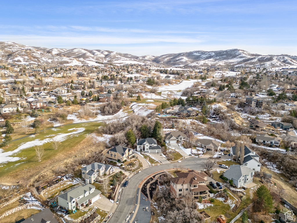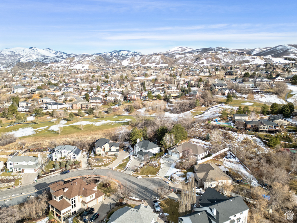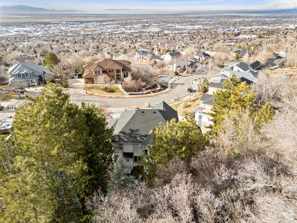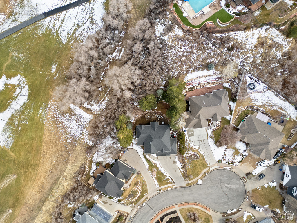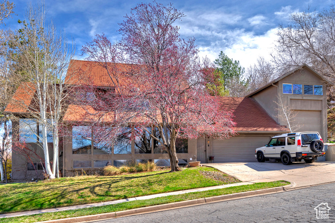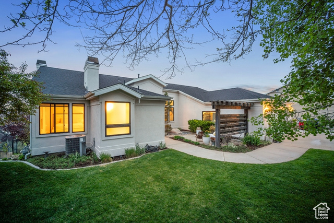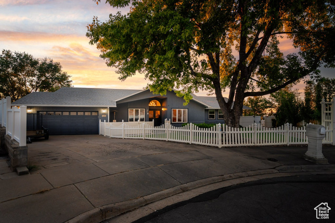
PROPERTY DETAILS
View Virtual Tour
About This Property
This home for sale at 34 N SCENIC HILLS CIR North Salt Lake, UT 84054 has been listed at $1,249,990 and has been on the market for 95 days.
Full Description
Property Highlights
- Updated Home on the East Bench in North Salt Lake YES PLEASE!
- Nestled in a quiet cul-de-sac, this beautiful home offers privacy and stunning views, with a backyard that backs right up to Eaglewood Golf Course (adjacent to Hole 13 Tee box).
- Enjoy an abundance of natural light in the spacious family room, featuring vaulted ceilings and breathtaking two-story windows.
- The home has been thoughtfully updated with new flooring, kitchen cabinets, and countertops.
- Virtual Tour: https://www. zillow. com/view-3d-home/5c261147-6f96-4979-9aa5-aef92056cf50?setAttribution=mls&wl=true&utm_source=dashboard
Let me assist you on purchasing a house and get a FREE home Inspection!
General Information
-
Price
$1,249,990 20.0k
-
Days on Market
95
-
Area
Bntfl; NSL; Cntrvl; WdX; Frmtn
-
Total Bedrooms
6
-
Total Bathrooms
4
-
House Size
5116 Sq Ft
-
Neighborhood
-
Address
34 N SCENIC HILLS CIR North Salt Lake, UT 84054
-
Listed By
Progressive Properties Realty Inc
-
HOA
NO
-
Lot Size
0.40
-
Price/sqft
244.33
-
Year Built
1996
-
MLS
2066452
-
Garage
3 car garage
-
Status
Active
-
City
-
Term Of Sale
Cash,Conventional,FHA,VA Loan
Inclusions
- Microwave
- Range
- Range Hood
- Refrigerator
- Water Softener: Own
- Window Coverings
Interior Features
- Bar: Wet
- Central Vacuum
- Closet: Walk-In
- Den/Office
- Disposal
- Jetted Tub
- Oven: Double
- Oven: Wall
- Range: Countertop
- Vaulted Ceilings
Exterior Features
- Double Pane Windows
Building and Construction
- Roof: Asphalt
- Exterior: Double Pane Windows
- Construction: Brick,Stucco
- Foundation Basement: d d
Garage and Parking
- Garage Type: Attached
- Garage Spaces: 3
Heating and Cooling
- Air Condition: Central Air
- Heating: Forced Air,Gas: Central
Land Description
- Cul-de-Sac
- Fenced: Part
- Secluded Yard
- Sprinkler: Auto-Full
- Wooded
- Adjacent to Golf Course
Price History
Apr 25, 2025
$1,249,990
Price decreased:
-$20,000
$244.33/sqft
Apr 06, 2025
$1,269,990
Price decreased:
-$30,000
$248.24/sqft
Mar 26, 2025
$1,299,990
Price decreased:
-$30,000
$254.10/sqft
Mar 13, 2025
$1,329,990
Price decreased:
-$20,000
$259.97/sqft
Feb 25, 2025
$1,349,990
Just Listed
$263.88/sqft

LOVE THIS HOME?

Schedule a showing with a buyers agent

Kristopher
Larson
801-410-7917

Other Property Info
- Area: Bntfl; NSL; Cntrvl; WdX; Frmtn
- Zoning: Single-Family
- State: UT
- County: Davis
- This listing is courtesy of:: Matt Cordery Progressive Properties Realty Inc.
801-815-0303.
Utilities
Natural Gas Connected
Electricity Connected
Sewer Connected
Sewer: Public
Water Connected
Neighborhood Information
SCENIC HILL SUB
North Salt Lake, UT
Located in the SCENIC HILL SUB neighborhood of North Salt Lake
Nearby Schools
- Elementary: Orchard
- High School: South Davis
- Jr High: South Davis
- High School: Woods Cross

This area is Car-Dependent - very few (if any) errands can be accomplished on foot. Minimal public transit is available in the area. This area is Somewhat Bikeable - it's convenient to use a bike for a few trips.
This data is updated on an hourly basis. Some properties which appear for sale on
this
website
may subsequently have sold and may no longer be available. If you need more information on this property
please email kris@bestutahrealestate.com with the MLS number 2066452.
PUBLISHER'S NOTICE: All real estate advertised herein is subject to the Federal Fair
Housing Act
and Utah Fair Housing Act,
which Acts make it illegal to make or publish any advertisement that indicates any
preference,
limitation, or discrimination based on race,
color, religion, sex, handicap, family status, or national origin.

