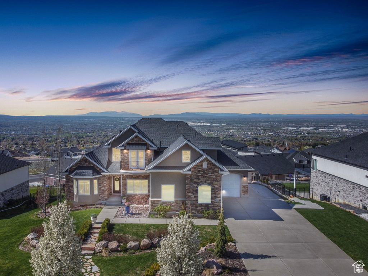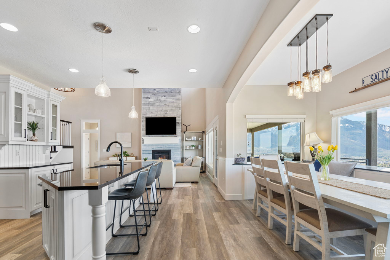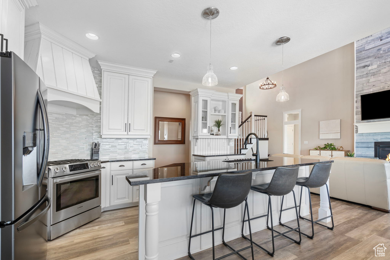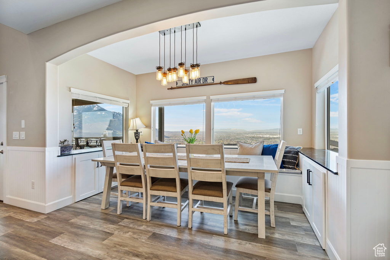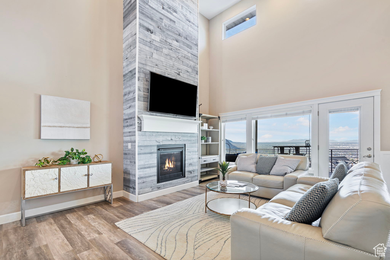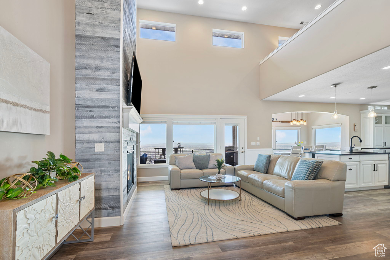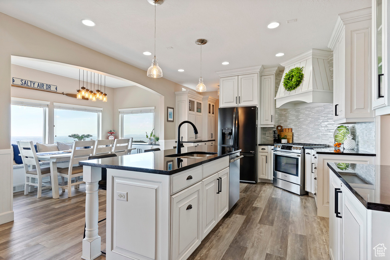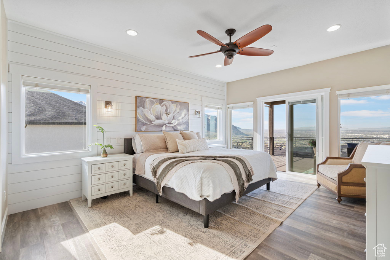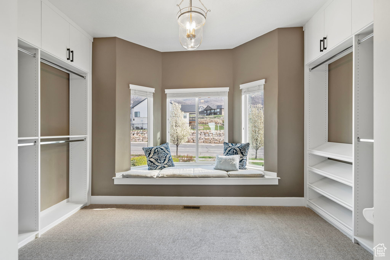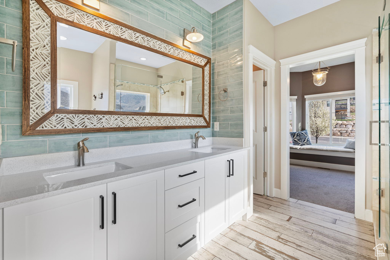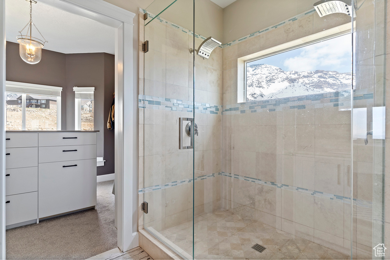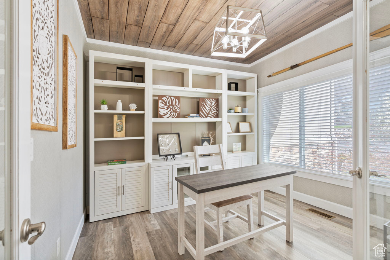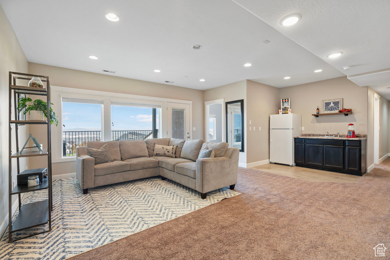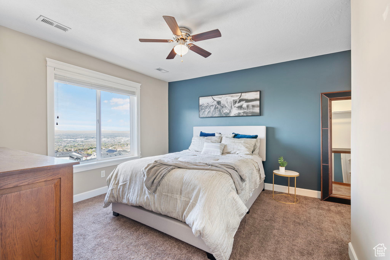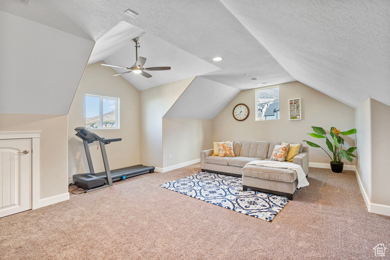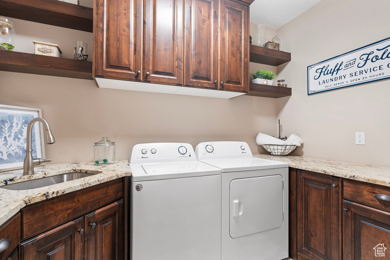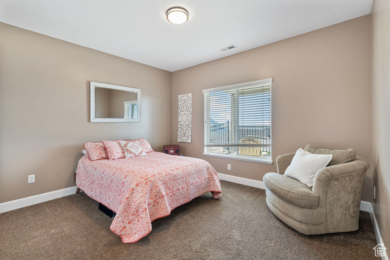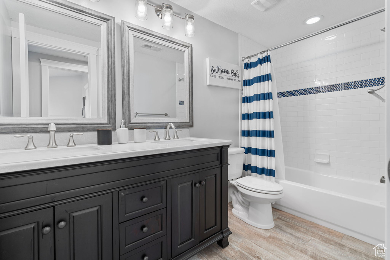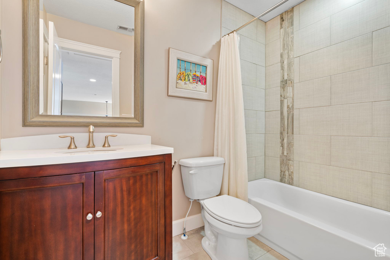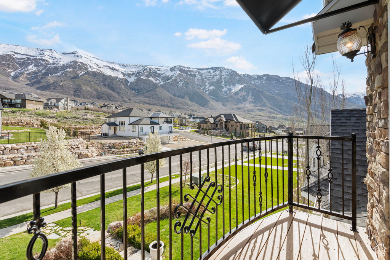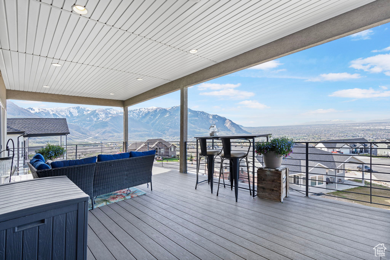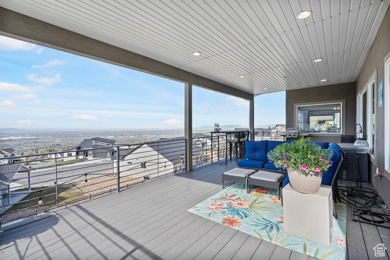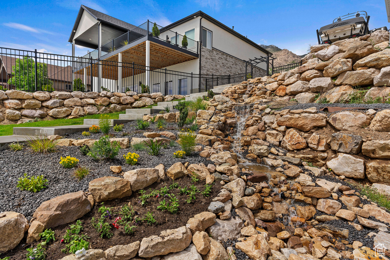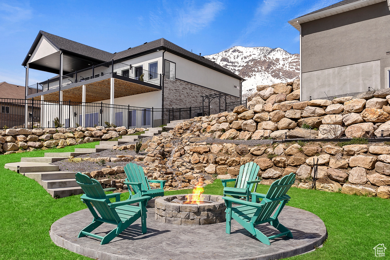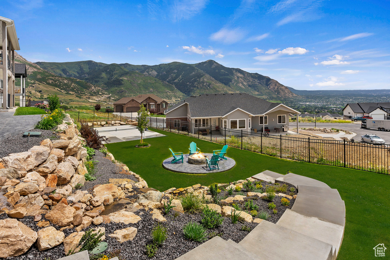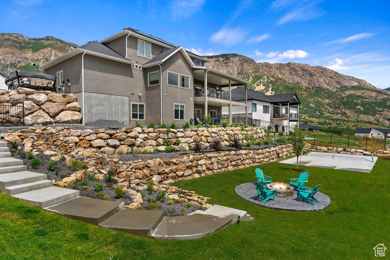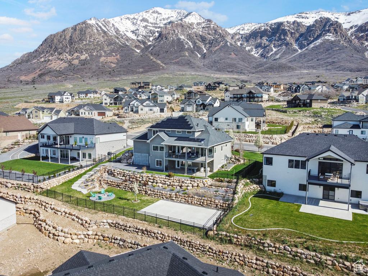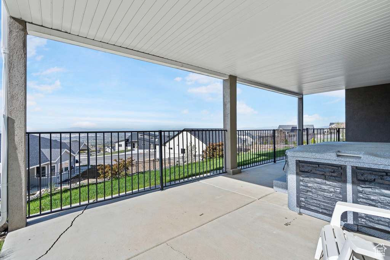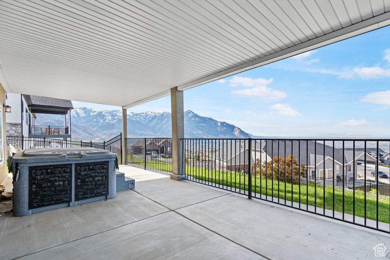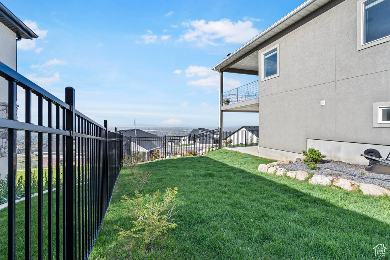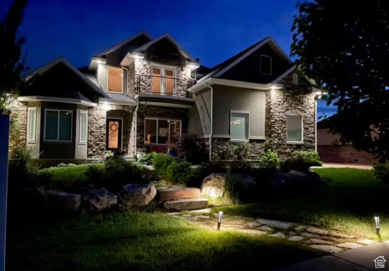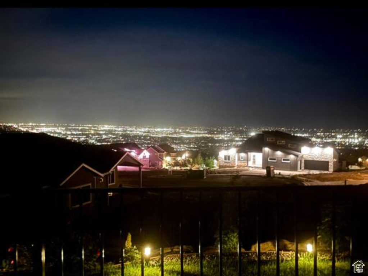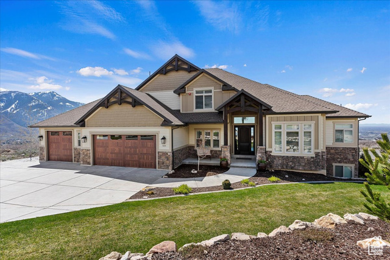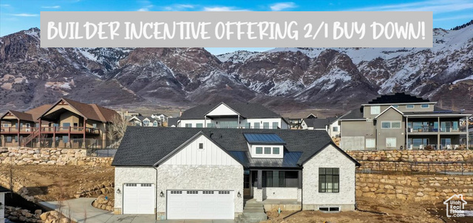
PROPERTY DETAILS
The home for sale at 833 E MOUNTAIN RD North Ogden, UT 84414 has been listed at $1,275,000 and has been on the market for 15 days.
Dream home with everything you could wish for on a Pinterest board! Luxury custom-built home located on the best lot in North Ogden Cove. Enjoy all 4 seasons (including summer nights with front-row seats to all the fireworks shows) from the oversized deck overlooking the entire valley. Get the best of all 3 views: lake, mountain, and valley! This home will never have a blocked view, and all the homes in the neighborhood are finished. Relax in your $250K+ professionally landscaped oasis featuring lighting in front & back, a sports court, large multi-level waterfall, fire pit, terraced rock walls, and a full-sized wrought iron fence. Inside, this home has it all: enjoy main floor living in this entertainer-style home with a dining nook large enough to seat 18 people overlooking the valley, an XL black granite island, walk-in butlers pantry, and coffee bar with plenty of storage. Youll love the open concept floor plan, vaulted ceilings, and modern light fixtures. The updated primary suite on the main comes with a spa-like bathroom retreat and a newly updated giant walk-in closet. The upstairs also has a 2nd primary suite with a walk-in closet and an attached full-size bath. Enjoy the loft/game room, plus a reading/craft nook area. The office just off the entry offers the space you need to work from home. Downstairs does not disappoint either! The walkout basement has 4 generously sized bedrooms, 2 full baths (one is a Jack and Jill), a kitchenette, a family room, plus a storage room making it perfect for multi-family situations. There is a laundry room closet too. Youll have plenty of space for parking with your 3-car garage (the 3rd car is extra deep to store your toys) and RV parking. Solar panels are paid for and valued at $75K. Possible assumable VA loan @ 5%, ask agent/owner for details. What more could you ask for? Information provided as a courtesy only, buyers and buyers agent to verify all. Square footage figures are provided as a courtesy estimate only and were obtained from County records. Buyer is advised to obtain an independent measurement. Lauren
Let me assist you on purchasing a house and get a FREE home Inspection!
General Information
-
Price
$1,275,000
-
Days on Market
15
-
Area
Ogdn; FarrW; Hrsvl; Pln Cty.
-
Total Bedrooms
6
-
Total Bathrooms
5
-
House Size
4802 Sq Ft
-
Neighborhood
-
Address
833 E MOUNTAIN RD North Ogden, UT 84414
-
HOA
YES
-
Lot Size
0.36
-
Price/sqft
265.51
-
Year Built
2016
-
MLS
1993589
-
Garage
4 car garage
-
Status
Active
-
City
-
Term Of Sale
Cash,Conventional,FHA,VA Loan
Inclusions
- Ceiling Fan
- Fireplace Insert
- Range
- Refrigerator
- Water Softener: Own
- Window Coverings
- Video Door Bell(s)
- Video Camera(s)
Interior Features
- Bar: Wet
- Basement Apartment
- Bath: Master
- Closet: Walk-In
- Den/Office
- Disposal
- Great Room
- Mother-in-Law Apt.
- Range: Gas
- Range/Oven: Built-In
- Vaulted Ceilings
- Granite Countertops
Exterior Features
- See Remarks
- Balcony
- Basement Entrance
- Deck; Covered
- Double Pane Windows
- Entry (Foyer)
- Lighting
- Patio: Covered
- Porch: Open
- Sliding Glass Doors
- Walkout
- Patio: Open
Building and Construction
- Roof: Asbestos Shingle
- Exterior: See Remarks,Balcony,Basement Entrance,Deck; Covered,Double Pane Windows,Entry (Foyer),Lighting,Patio: Covered,Porch: Open,Sliding Glass Doors,Walkout,Patio: Open
- Construction: Asbestos,Stone,Stucco
- Foundation Basement: d d
Garage and Parking
- Garage Type: Attached
- Garage Spaces: 4
Heating and Cooling
- Air Condition: Central Air,Active Solar
- Heating: Electric,Forced Air,Gas: Central
HOA Dues Include
- Biking Trails
- Hiking Trails
- Pets Permitted
Land Description
- Additional Land Available
- Curb & Gutter
- Fenced: Full
- Road: Paved
- Sidewalks
- Sprinkler: Auto-Full
- Terrain: Grad Slope
- View: Lake
- View: Mountain
- View: Valley
- Drip Irrigation: Auto-Part
- Private
- View: Water

LOVE THIS HOME?

Schedule a showing or ask a question.

Lance and Jennnifer
Goddard
801-410-7917


Lance and Jennnifer
Goddard
801-410-7917

Other Property Info
- Area: Ogdn; FarrW; Hrsvl; Pln Cty.
- Zoning: Single-Family
- State: UT
- County: Weber
- This listing is courtesy of: Stacy JohansenReal Estate Essentials.
Utilities
Natural Gas Connected
Electricity Connected
Sewer Connected
Water Connected
Schools
- Highschool: Weber
- Jr High: Orion
- Intermediate: Orion
- Elementary: Bates
This data is updated on an hourly basis. Some properties which appear for sale on
this
website
may subsequently have sold and may no longer be available. If you need more information on this property
please email info@blgrealestate.com with the MLS number 1993589.
PUBLISHER'S NOTICE: All real estate advertised herein is subject to the Federal Fair
Housing Act
and Utah Fair Housing Act,
which Acts make it illegal to make or publish any advertisement that indicates any
preference,
limitation, or discrimination based on race,
color, religion, sex, handicap, family status, or national origin.

