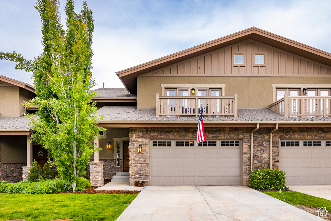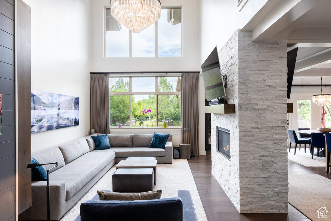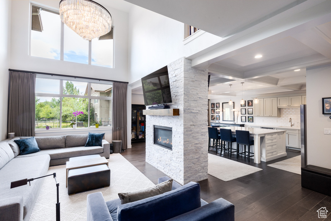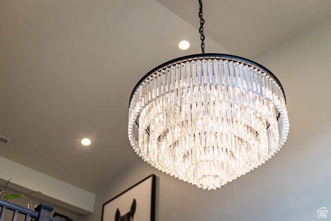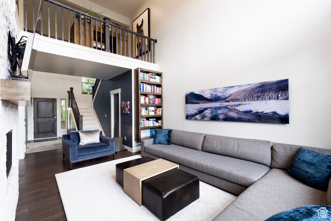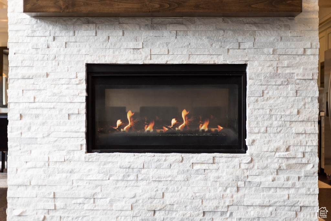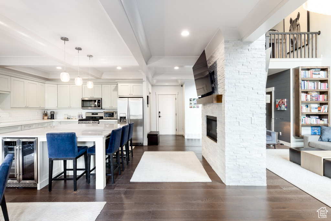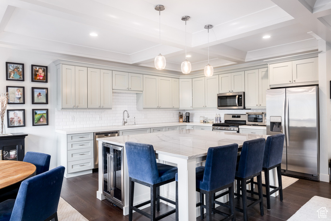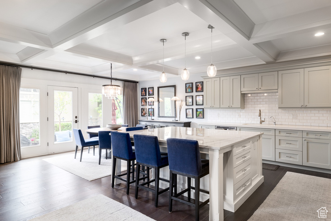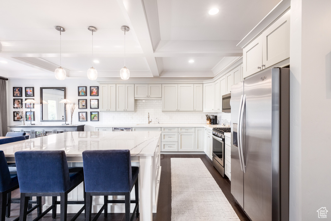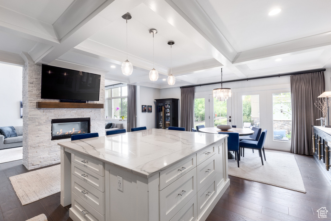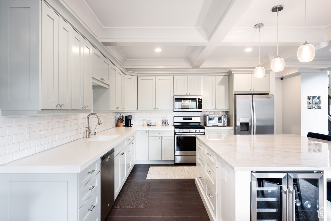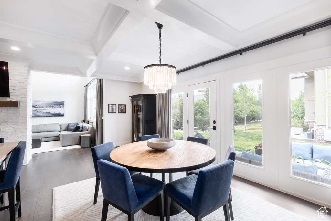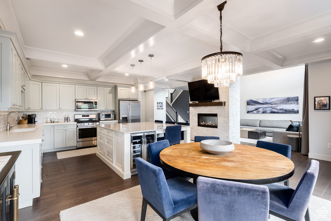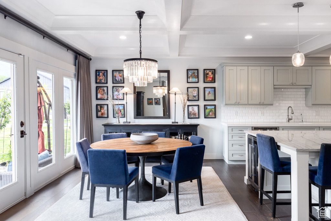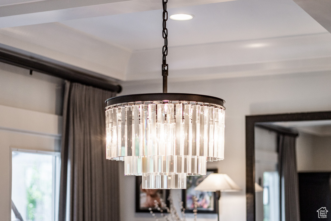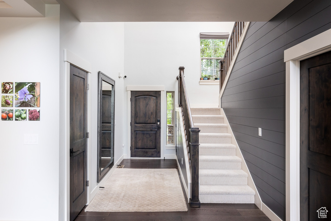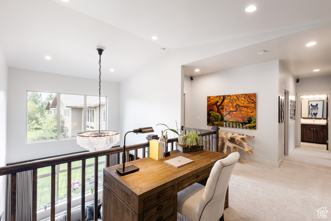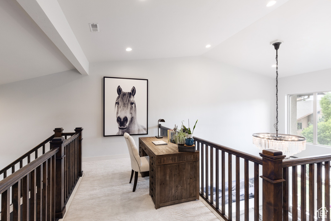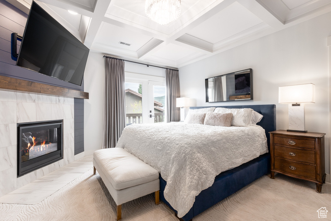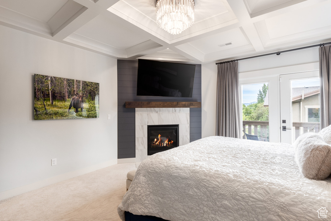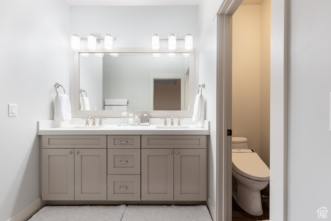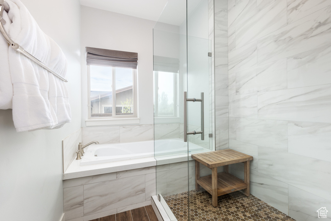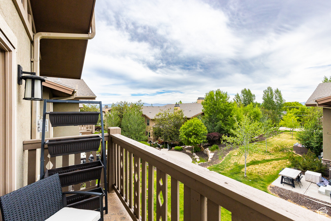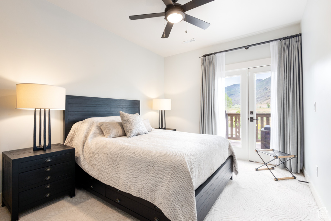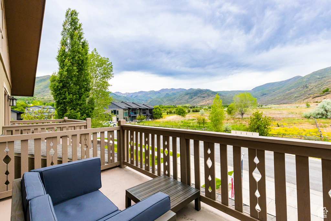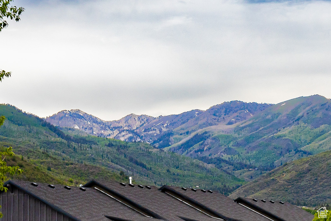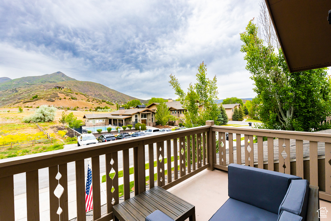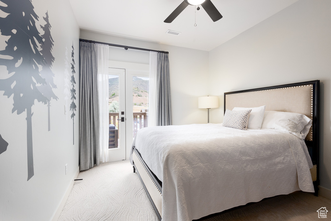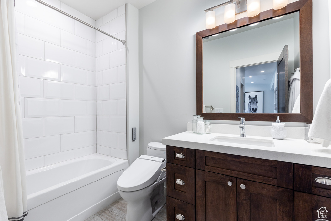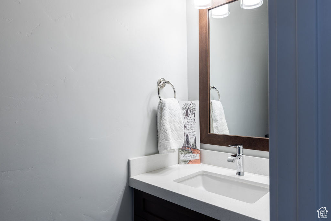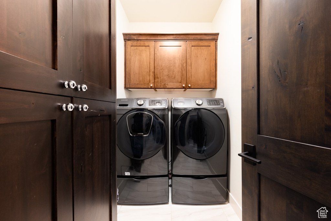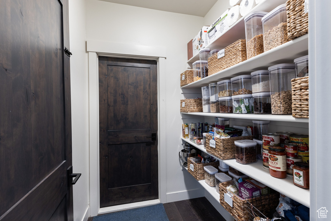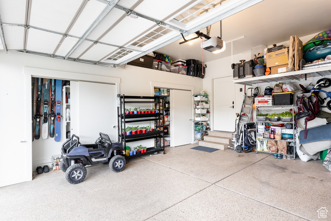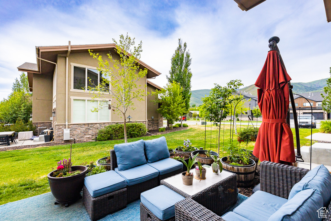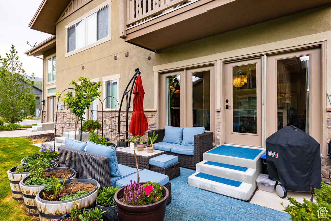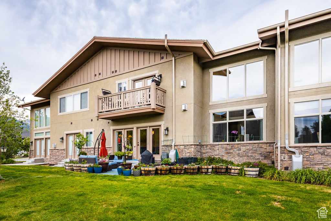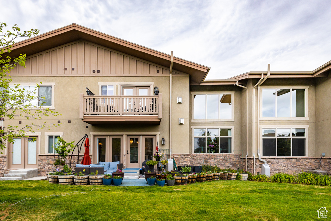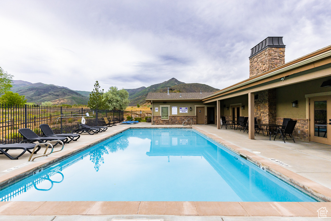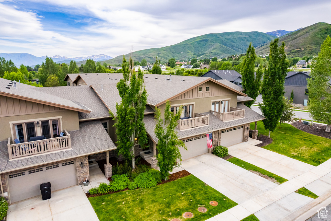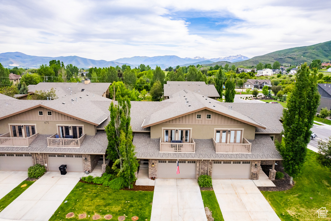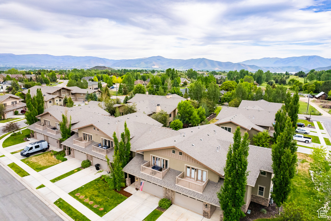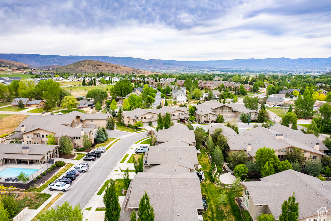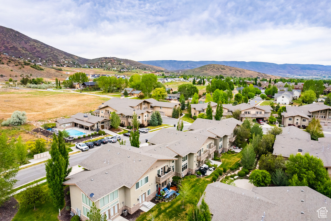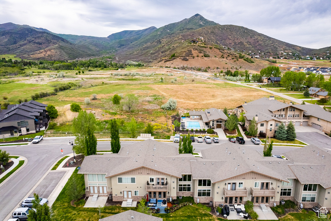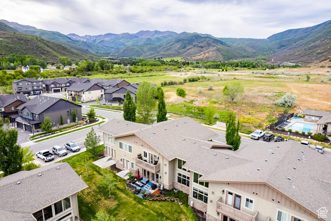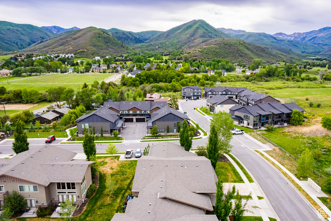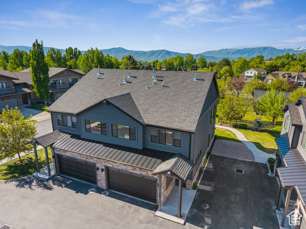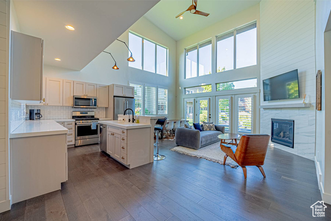
PROPERTY DETAILS
View Virtual Tour
About This Property
This home for sale at 475 W 1150 N #5 Midway, UT 84049 has been listed at $925,000 and has been on the market for 89 days.
Full Description
Property Highlights
- Nestled in the heart of Midway, this beautiful 3-bedroom, 2 & 1/2-bathroom townhouse offers the perfect blend of comfort, style, and location.
- Renovations include - quartz kitchen, upgraded lighting & chandeliers, flooring, epoxy floors & custom storage in garage.
- With breathtaking views of the Wasatch Mountains, this home provides a serene and private setting just minutes from world-class skiing, hiking, and outdoor activities.
- The open-concept living area features large windows that flood the space with natural light, highlighting the cozy atmosphere.
- The kitchen has been fully remodeled & boasts modern appliances and ample counter space, perfect for entertaining or enjoying a quiet meal at home.
- The bedrooms are generously sized, with the master suite offering a spacious en-suite bathroom for added privacy & fireplace.
Let me assist you on purchasing a house and get a FREE home Inspection!
General Information
-
Price
$925,000 10.0k
-
Days on Market
89
-
Area
Midway
-
Total Bedrooms
3
-
Total Bathrooms
3
-
House Size
2308 Sq Ft
-
Neighborhood
-
Address
475 W 1150 N #5 Midway, UT 84049
-
Listed By
Allstar Realty Heber LLC
-
HOA
YES
-
Lot Size
0.05
-
Price/sqft
400.78
-
Year Built
2007
-
MLS
2067627
-
Garage
2 car garage
-
Status
Active
-
City
-
Term Of Sale
Cash,Conventional
Inclusions
- Alarm System
- Fireplace Insert
- Microwave
- Range
- Refrigerator
- Water Softener: Own
- Video Camera(s)
- Smart Thermostat(s)
Interior Features
- Alarm: Security
- Bath: Primary
- Bath: Sep. Tub/Shower
- Closet: Walk-In
- Disposal
- Great Room
- Kitchen: Updated
- Oven: Gas
- Range: Gas
Exterior Features
- Balcony
- Patio: Open
Building and Construction
- Roof: Asphalt
- Exterior: Balcony,Patio: Open
- Construction: Asphalt,Stone,Stucco
- Foundation Basement: d d
Garage and Parking
- Garage Type: Attached
- Garage Spaces: 2
Heating and Cooling
- Air Condition: Central Air
- Heating: Forced Air,Gas: Central
HOA Dues Include
- Clubhouse
- Fitness Center
- Maintenance
- Pool
- Sauna
- Snow Removal
Land Description
- Road: Paved
- Sprinkler: Auto-Full
- Terrain
- Flat
- View: Mountain
Price History
Apr 23, 2025
$925,000
Price decreased:
-$10,000
$400.78/sqft
Apr 01, 2025
$935,000
Price decreased:
-$25,000
$405.11/sqft
Mar 03, 2025
$960,000
Just Listed
$415.94/sqft

LOVE THIS HOME?

Schedule a showing with a buyers agent

Kristopher
Larson
801-410-7917

Other Property Info
- Area: Midway
- Zoning: Single-Family
- State: UT
- County: Wasatch
- This listing is courtesy of:: Rene Wood Allstar Realty Heber LLC.
435-654-9440.
Utilities
Natural Gas Connected
Electricity Connected
Sewer Connected
Sewer: Public
Water Connected
Neighborhood Information
LODGES AT SNAKE CREEK
Midway, UT
Located in the LODGES AT SNAKE CREEK neighborhood of Midway
Nearby Schools
- Elementary: Midway
- High School: Rocky Mountain
- Jr High: Rocky Mountain
- High School: Wasatch

This area is Car-Dependent - very few (if any) errands can be accomplished on foot. Minimal public transit is available in the area. This area is Somewhat Bikeable - it's convenient to use a bike for a few trips.
This data is updated on an hourly basis. Some properties which appear for sale on
this
website
may subsequently have sold and may no longer be available. If you need more information on this property
please email kris@bestutahrealestate.com with the MLS number 2067627.
PUBLISHER'S NOTICE: All real estate advertised herein is subject to the Federal Fair
Housing Act
and Utah Fair Housing Act,
which Acts make it illegal to make or publish any advertisement that indicates any
preference,
limitation, or discrimination based on race,
color, religion, sex, handicap, family status, or national origin.

