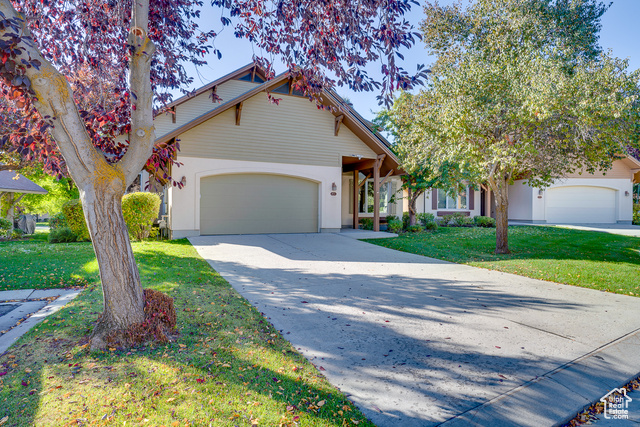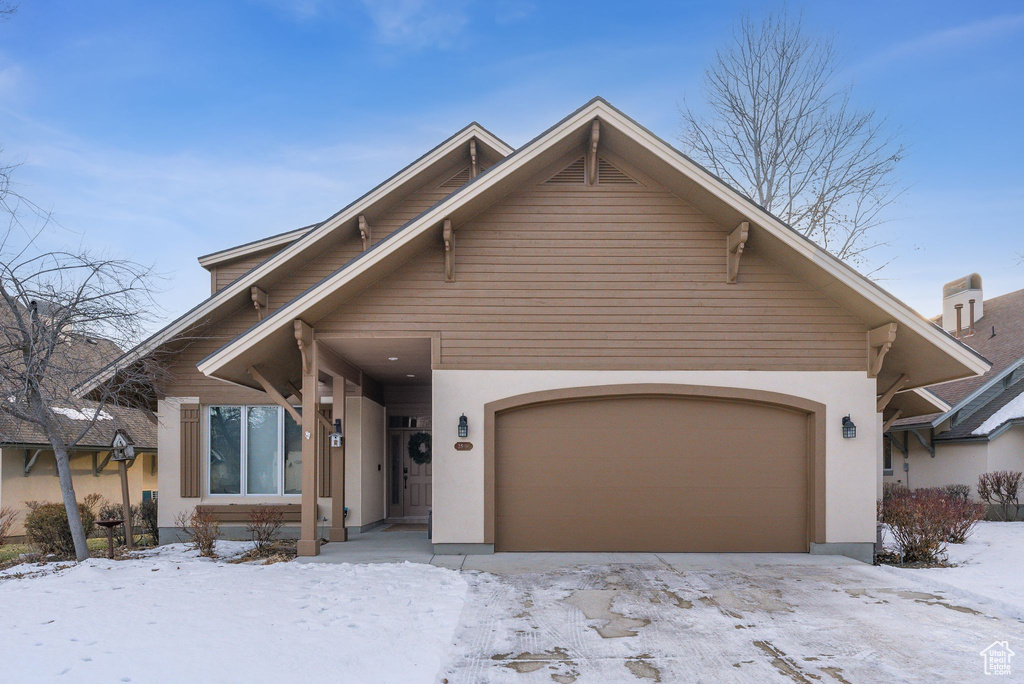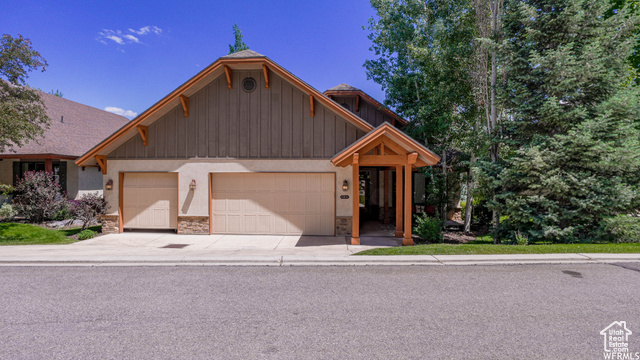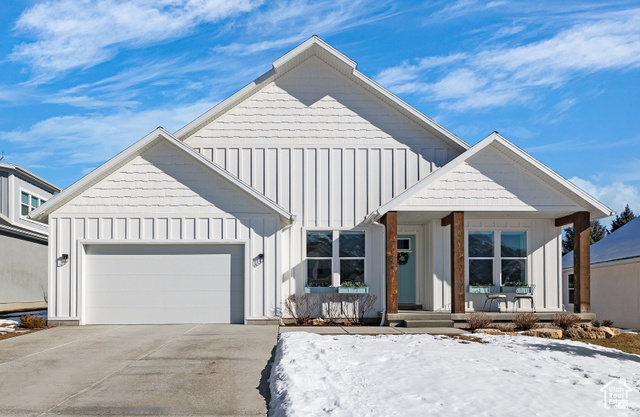
PROPERTY DETAILS
The home for sale at 25 W OBERLAND CT Midway, UT 84049 has been listed at $1,049,000 and has been on the market for 46 days.
A beautiful home in the impressive community of Valais, featuring a brand new roof, HVAC central air unit, and updated exterior paint. Retreat to this incredible property, surrounded by open space and endless recreational opportunities. Comfortable rooms with high ceilings and a thoughtful floor plan that offers cozy gathering spaces and plenty of room to spread out is what awaits you. The open concept family room, dining room and kitchen offers an area to gather with friends and family in front of the rock fireplace or access to the backyard patio to take in the fresh air. The grand owners suite, complete with vaulted ceiling, separate tub shower and large walk-in closet, along with two additional guest bedrooms/bathroom, occupy the main level. The upper level showcases a large family room, two bedrooms, and guest bath. Conveniently located between all 3 amenity areas within the Valais community, and a few minutes away from 3 world-class golf courses, hiking trails, fishing on the Provo river, water sports on Deer Creek or Jordanelle Reservoir, the famous Homestead Crater, and the Deer Valley Gondola. Not to mention the close proximity to the shopping, restaurants, galleries, ski resorts, and adventures that can be found in Park City, Sundance, and the world class Mayflower resort.
Let me assist you on purchasing a house and get a FREE home Inspection!
General Information
-
Price
$1,049,000 26.0k
-
Days on Market
46
-
Area
Midway
-
Total Bedrooms
5
-
Total Bathrooms
3
-
House Size
2614 Sq Ft
-
Neighborhood
-
Address
25 W OBERLAND CT Midway, UT 84049
-
HOA
YES
-
Lot Size
0.07
-
Price/sqft
401.30
-
Year Built
1999
-
MLS
2054731
-
Garage
2 car garage
-
Status
Active
-
City
-
Term Of Sale
Cash,Conventional
Inclusions
- Ceiling Fan
- Dryer
- Microwave
- Range
- Refrigerator
- Washer
Interior Features
- Closet: Walk-In
- Disposal
- Gas Log
- Range: Gas
- Vaulted Ceilings
Exterior Features
- Double Pane Windows
- Entry (Foyer)
- Lighting
- Patio: Open
Building and Construction
- Roof: Asphalt
- Exterior: Double Pane Windows,Entry (Foyer),Lighting,Patio: Open
- Construction: Asphalt,Stucco,Other
- Foundation Basement: d d
Garage and Parking
- Garage Type: Attached
- Garage Spaces: 2
Heating and Cooling
- Air Condition: Central Air
- Heating: Forced Air,Gas: Central
HOA Dues Include
- Biking Trails
- Clubhouse
- RV Parking
- Fitness Center
- Maintenance
- Pets Permitted
- Picnic Area
- Playground
- Pool
- Spa/Hot Tub
- Tennis Court(s)
Land Description
- Road: Paved
- Sprinkler: Auto-Full
- Terrain
- Flat
- View: Mountain
Price History
Jan 17, 2025
$1,049,000
Price decreased:
-$26,000
$401.30/sqft
Dec 16, 2024
$1,075,000
Just Listed
$411.25/sqft

LOVE THIS HOME?

Schedule a showing or ask a question.

Kristopher
Larson
801-410-7917

Schools
- Highschool: Wasatch
- Jr High: Rocky Mountain
- Intermediate: Rocky Mountain
- Elementary: Midway

This area is Car-Dependent - very few (if any) errands can be accomplished on foot. Minimal public transit is available in the area. This area is Somewhat Bikeable - it's convenient to use a bike for a few trips.
Other Property Info
- Area: Midway
- Zoning: Single-Family
- State: UT
- County: Wasatch
- This listing is courtesy of: Greg R WattsWatts Real Estate. 801-448-4622.
Utilities
Natural Gas Connected
Electricity Connected
Sewer Connected
Sewer: Public
Water Connected
This data is updated on an hourly basis. Some properties which appear for sale on
this
website
may subsequently have sold and may no longer be available. If you need more information on this property
please email kris@bestutahrealestate.com with the MLS number 2054731.
PUBLISHER'S NOTICE: All real estate advertised herein is subject to the Federal Fair
Housing Act
and Utah Fair Housing Act,
which Acts make it illegal to make or publish any advertisement that indicates any
preference,
limitation, or discrimination based on race,
color, religion, sex, handicap, family status, or national origin.























































