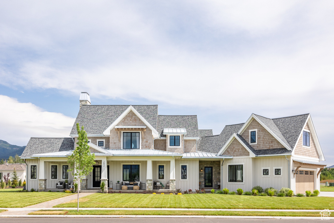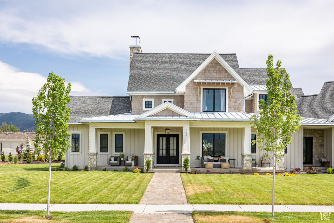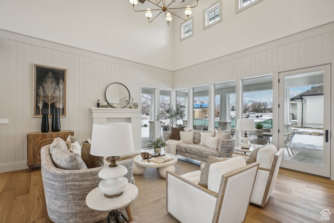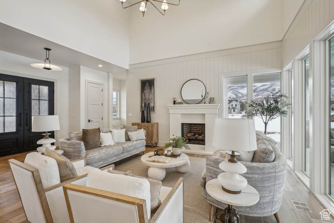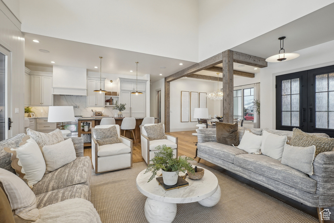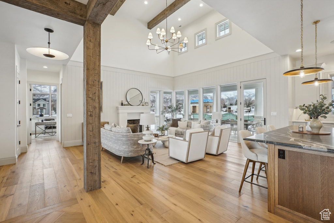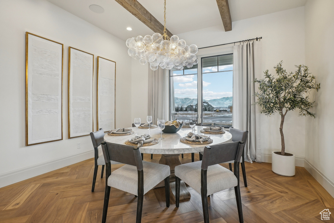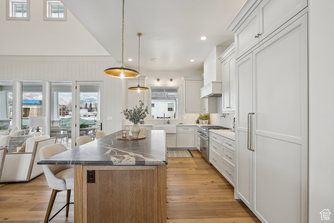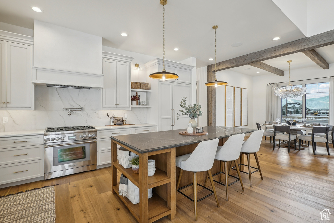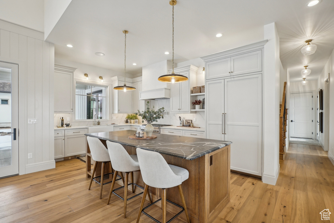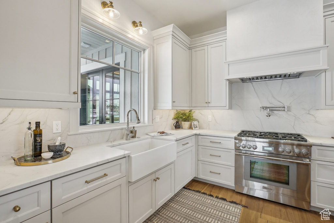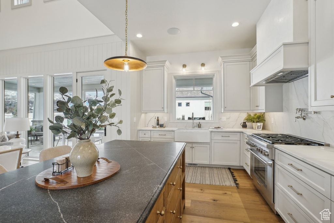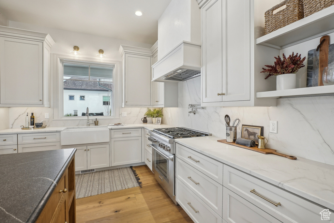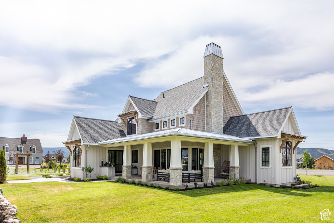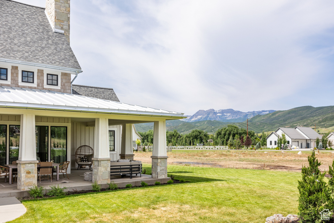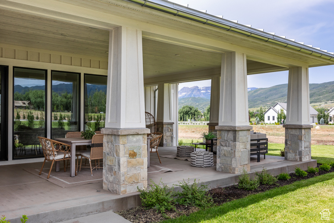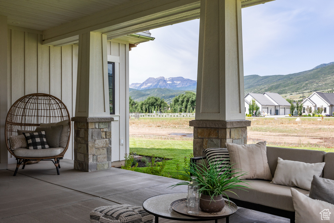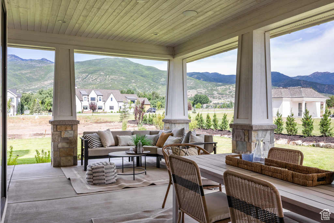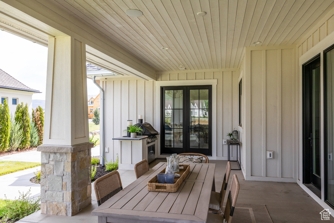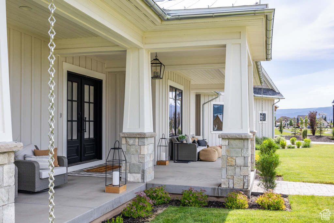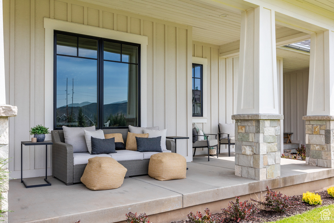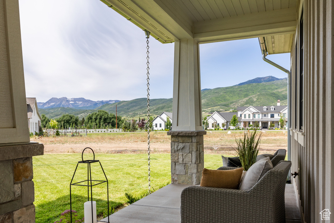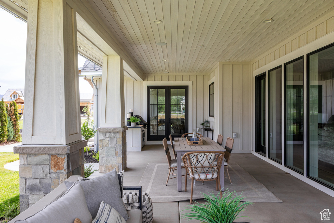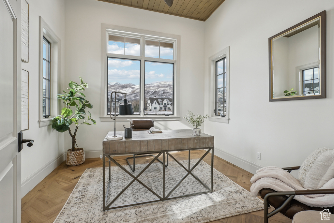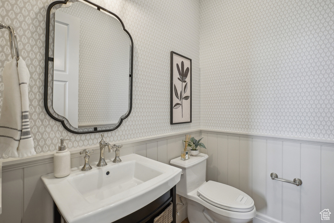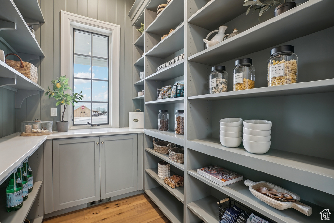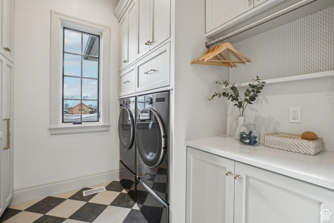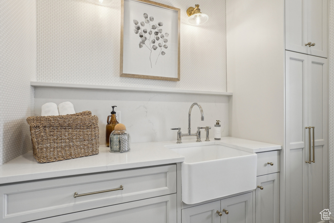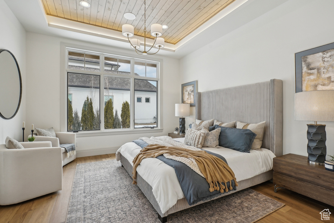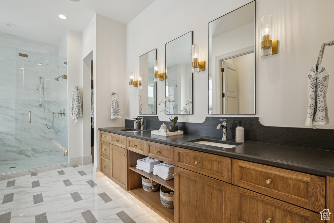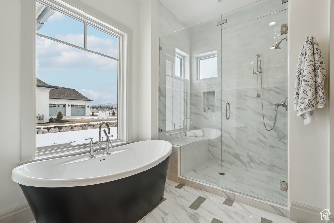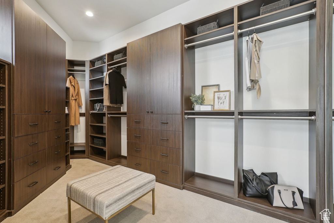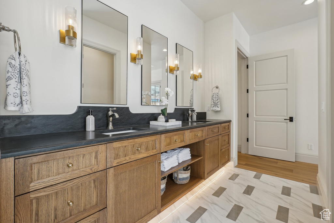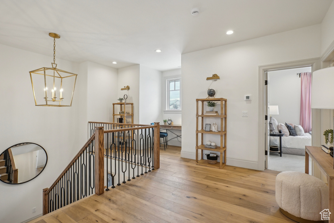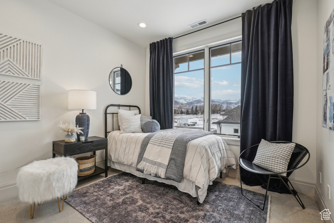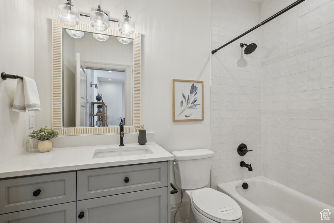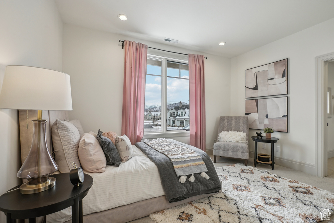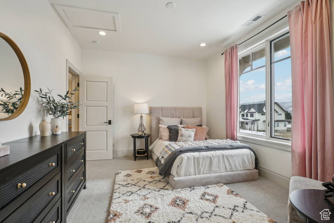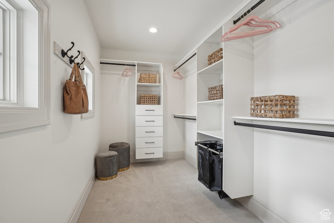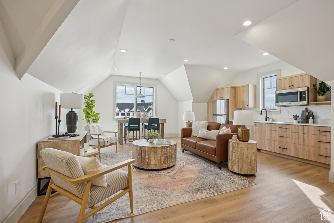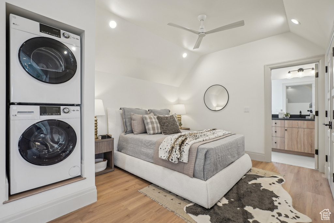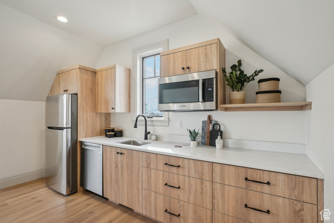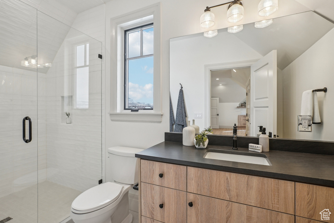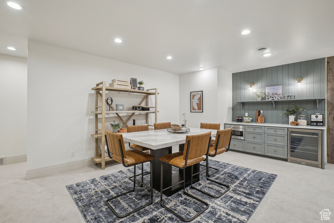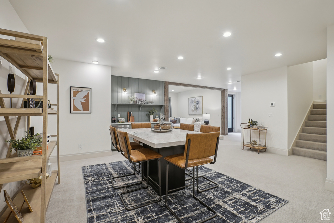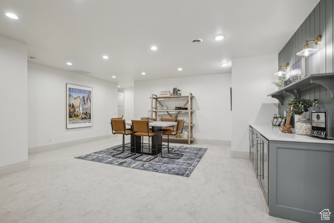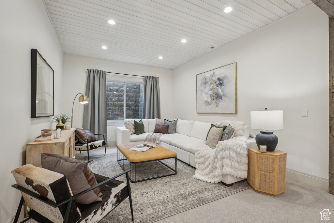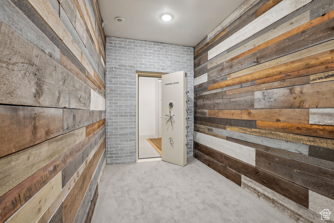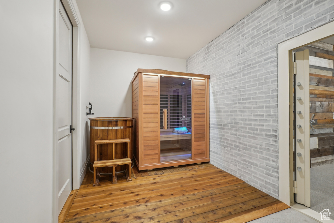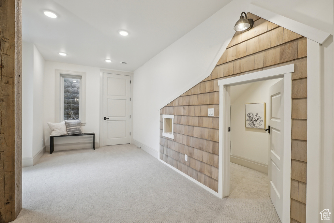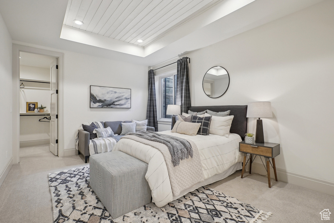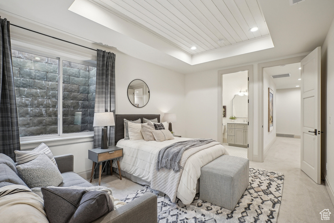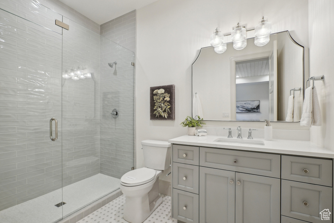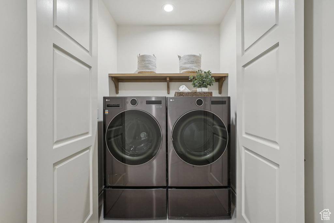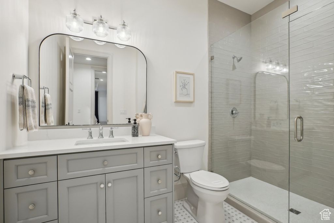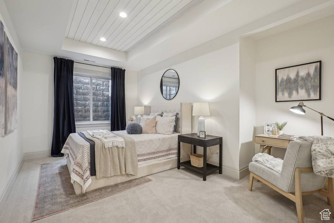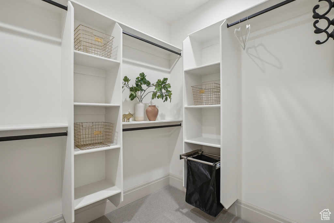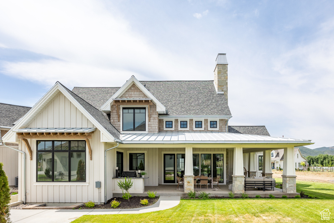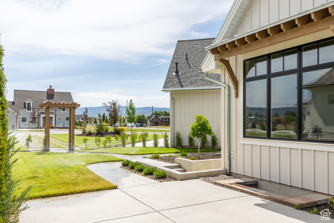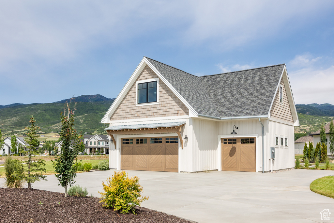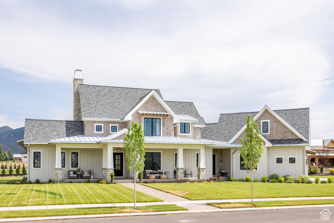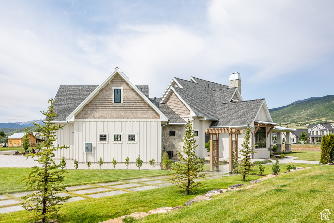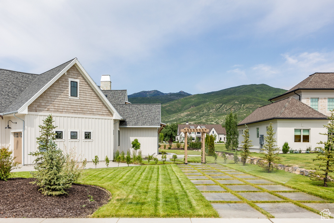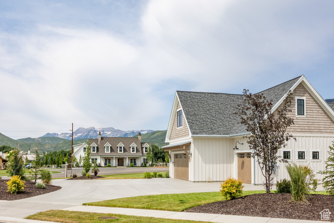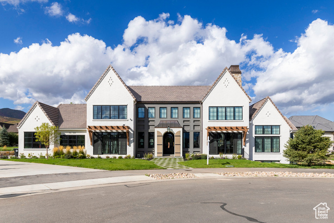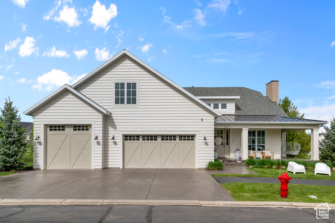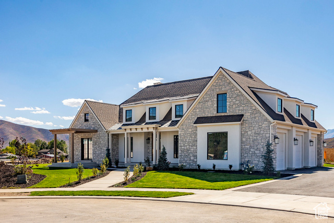
PROPERTY DETAILS
View Virtual Tour
About This Property
This home for sale at 202 W SADDLE VIEW LN Midway, UT 84049 has been listed at $3,250,000 and has been on the market for 239 days.
Full Description
Property Highlights
- Set on half an acre with breathtaking views of Mount Timpanogos and the Wasatch Range, this 6-bedroom, 6-bath home offers a refined yet functional layout. .
- The light-filled interior boasts exquisite finishes, including hardwood floors, marble, tile, and plush carpeting. .
- A gourmet kitchen with high-end Thermador appliances and quartz countertops opens to a covered patio with a built-in BBQ-perfect for entertaining. .
- The guest suites, thoughtfully designed on both the upper and lower levels, provide a serene retreat with a perfect balance of privacy and warmth. .
- The lower level surprises with unique amenities, including a childrens playhouse, a sauna and cold plunge, two game areas, and a ventilated barn wood-paneled safe and vault room. .
- Additional highlights include three laundry areas, a three-car heated garage, and a mudroom with custom cabinetry. .
Let me assist you on purchasing a house and get a FREE home Inspection!
General Information
-
Price
$3,250,000 229.0k
-
Days on Market
239
-
Area
Midway
-
Total Bedrooms
6
-
Total Bathrooms
6
-
House Size
5710 Sq Ft
-
Neighborhood
-
Address
202 W SADDLE VIEW LN Midway, UT 84049
-
Listed By
Christies International Real Estate Park City
-
HOA
NO
-
Lot Size
0.49
-
Price/sqft
569.18
-
Year Built
2024
-
MLS
2066287
-
Garage
3 car garage
-
Status
Under Contract
-
City
-
Term Of Sale
Cash,Conventional
Inclusions
- Dishwasher: Portable
- Dryer
- Microwave
- Range
- Range Hood
- Refrigerator
- Washer
Interior Features
- Accessory Apt
- Bar: Wet
- Closet: Walk-In
- Den/Office
- Disposal
- Great Room
- Mother-in-Law Apt.
- Range/Oven: Built-In
Exterior Features
- Basement Entrance
- Deck; Covered
- Porch: Open
Building and Construction
- Roof: Asphalt,Metal
- Exterior: Basement Entrance,Deck; Covered,Porch: Open
- Construction:
- Foundation Basement:
Garage and Parking
- Garage Type: No
- Garage Spaces: 3
Heating and Cooling
- Air Condition: Central Air
- Heating: Forced Air,Gas: Central
Land Description
- Corner Lot
- Cul-de-Sac
- View: Mountain
Price History
Jun 18, 2025
$3,250,000
Price decreased:
-$229,000
$569.18/sqft
Feb 24, 2025
$3,479,000
Just Listed
$609.28/sqft
Mortgage Calculator
Estimated Monthly Payment
Neighborhood Information
SADDLE RIDGE
Midway, UT
Located in the SADDLE RIDGE neighborhood of Midway
Nearby Schools
- Elementary: Midway
- High School: Timpanogos Middle
- Jr High: Timpanogos Middle
- High School: Wasatch

This area is Car-Dependent - very few (if any) errands can be accomplished on foot. Minimal public transit is available in the area. This area is Somewhat Bikeable - it's convenient to use a bike for a few trips.
Other Property Info
- Area: Midway
- Zoning: Single-Family
- State: UT
- County: Wasatch
- This listing is courtesy of:: Molly Crosswhite Christies International Real Estate Park City.
435-649-0891.
Utilities
Natural Gas Connected
Electricity Connected
Sewer Connected
Water Connected
Based on information from UtahRealEstate.com as of 2025-02-24 15:32:27. All data, including all measurements and calculations of area, is obtained from various sources and has not been, and will not be, verified by broker or the MLS. All information should be independently reviewed and verified for accuracy. Properties may or may not be listed by the office/agent presenting the information. IDX information is provided exclusively for consumers’ personal, non-commercial use, and may not be used for any purpose other than to identify prospective properties consumers may be interested in purchasing.
Housing Act and Utah Fair Housing Act, which Acts make it illegal to make or publish any advertisement that indicates any preference, limitation, or discrimination based on race, color, religion, sex, handicap, family status, or national origin.

