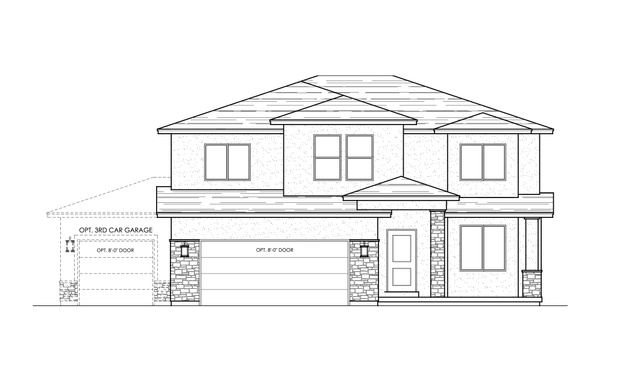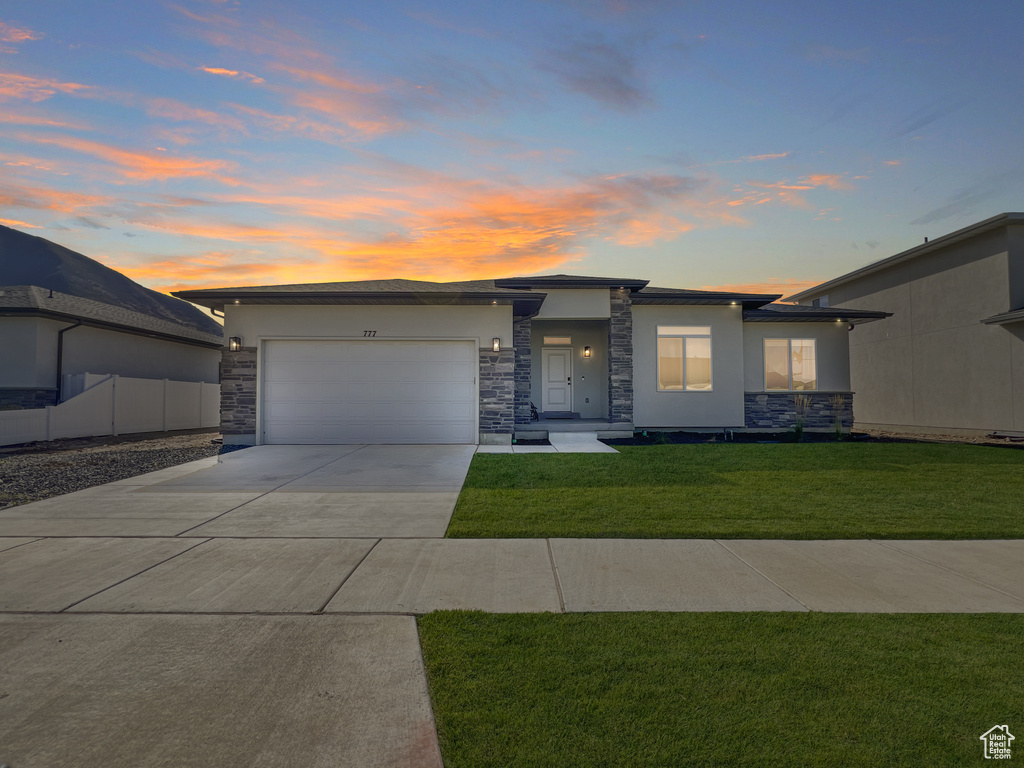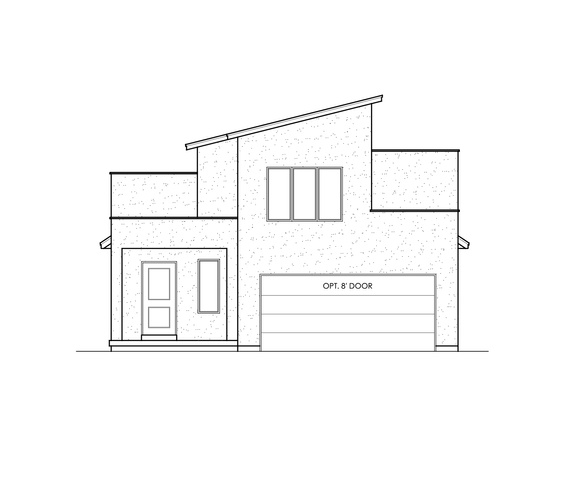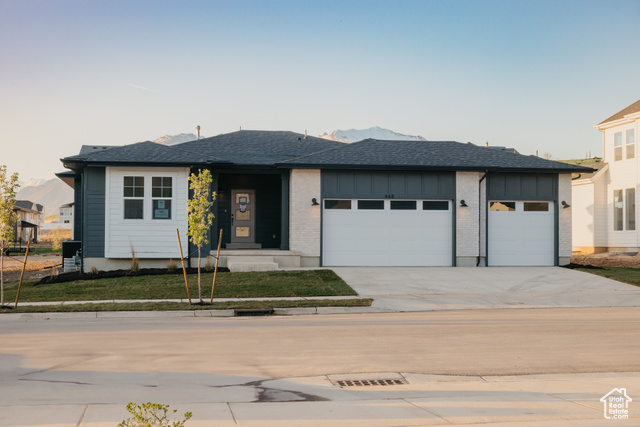
PROPERTY DETAILS
View Virtual Tour
The home for sale at 777 W POWDERWOOD LN Mapleton, UT 84664 has been listed at $649,900 and has been on the market for 86 days.
** Seller offering a $10,000 incentive ** OPEN HOUSE: Saturday 2/8 from 11:00 - 4:00 ** This beautiful new construction home offers a spacious, open-concept living experience. The main level features an open floor plan, allowing for effortless flow between the front office, living, dining, laundry, and kitchen areas. Natural light floods the space highlighting the beautiful finishes. The kitchen is equipped with modern stainless steel appliances, ample cabinetry, and a sizable walk-in pantry. Washer and dryer are also included. The primary en suite includes a double vanity, enclosed toilet room, soaker tub, euro glass standing shower, and a large walk-in closet. The newly-finished basement comes with its own three bedrooms, a bathroom, a theater area, a recreation area, an office, and a walk-in storage closet. The yard is also fenced on two of three sides. Enjoy easy access to nearby parks, a golf course, schools, shopping centers, and plentiful dining options, ensuring you have everything you need within reach. Schedule a showing today! Square footage figures are provided as a courtesy estimate only and were obtained from the building plans. Buyer is advised to obtain an independent measurement.
Let me assist you on purchasing a house and get a FREE home Inspection!
General Information
-
Price
$649,900
-
Days on Market
86
-
Area
Sp Fork; Mapleton; Benjamin
-
Total Bedrooms
5
-
Total Bathrooms
3
-
House Size
3621 Sq Ft
-
Neighborhood
-
Address
777 W POWDERWOOD LN Mapleton, UT 84664
-
Listed By
Equity Real Estate (Advisors)
-
HOA
YES
-
Lot Size
0.19
-
Price/sqft
179.48
-
Year Built
2023
-
MLS
2061777
-
Garage
2 car garage
-
Status
Under Contract
-
City
-
Term Of Sale
Cash,Conventional,FHA,VA Loan
Inclusions
- Ceiling Fan
- Dryer
- Fireplace Insert
- Microwave
- Washer
- Window Coverings
- Video Door Bell(s)
Interior Features
- Bath: Primary
- Bath: Sep. Tub/Shower
- Closet: Walk-In
- Den/Office
- Disposal
- Great Room
- Range/Oven: Free Stdng.
- Video Door Bell(s)
Exterior Features
- Double Pane Windows
- Entry (Foyer)
- Patio: Covered
Building and Construction
- Roof: Asphalt
- Exterior: Double Pane Windows,Entry (Foyer),Patio: Covered
- Construction: Asphalt,Stone,Stucco
- Foundation Basement: d d
Garage and Parking
- Garage Type: Attached
- Garage Spaces: 2
Heating and Cooling
- Air Condition: Central Air
- Heating: Gas: Central,>= 95% efficiency
HOA Dues Include
- Snow Removal
Land Description
- Fenced: Part
- Road: Paved
- Sidewalks
- Sprinkler: Auto-Part
- Terrain
- Flat
- View: Mountain
- Drip Irrigation: Auto-Part
Price History
Jan 30, 2025
$649,900
Just Listed
$179.48/sqft

LOVE THIS HOME?

Schedule a showing with a buyers agent

Kristopher
Larson
801-410-7917

Schools
- Highschool: Maple Mountain
- Jr High: Mapleton Jr
- Intermediate: Mapleton Jr
- Elementary: Mapleton

This area is Car-Dependent - very few (if any) errands can be accomplished on foot. Minimal public transit is available in the area. This area is Somewhat Bikeable - it's convenient to use a bike for a few trips.
Other Property Info
- Area: Sp Fork; Mapleton; Benjamin
- Zoning: Single-Family
- State: UT
- County: Utah
- This listing is courtesy of:: Avery Lemmon Equity Real Estate (Advisors).
801-724-6656.
Utilities
Natural Gas Connected
Electricity Connected
Sewer Connected
Sewer: Public
Water Connected
This data is updated on an hourly basis. Some properties which appear for sale on
this
website
may subsequently have sold and may no longer be available. If you need more information on this property
please email kris@bestutahrealestate.com with the MLS number 2061777.
PUBLISHER'S NOTICE: All real estate advertised herein is subject to the Federal Fair
Housing Act
and Utah Fair Housing Act,
which Acts make it illegal to make or publish any advertisement that indicates any
preference,
limitation, or discrimination based on race,
color, religion, sex, handicap, family status, or national origin.


















































