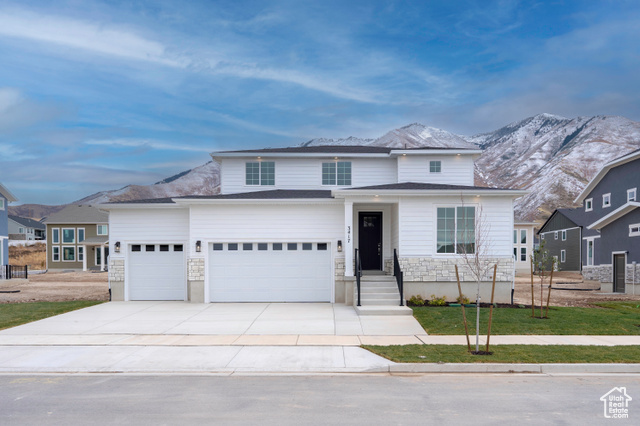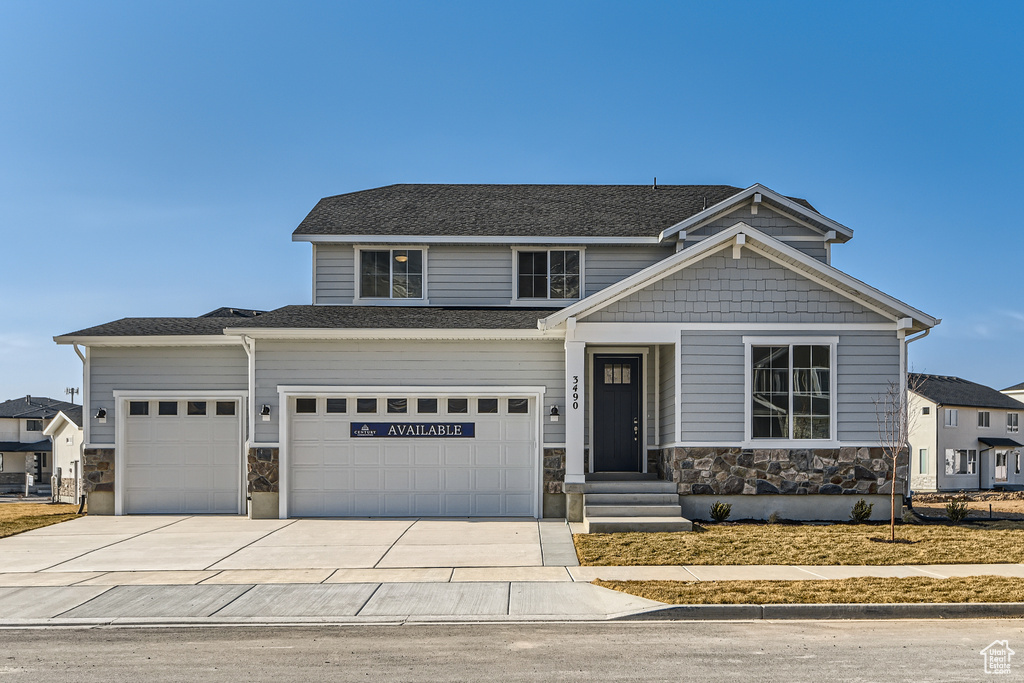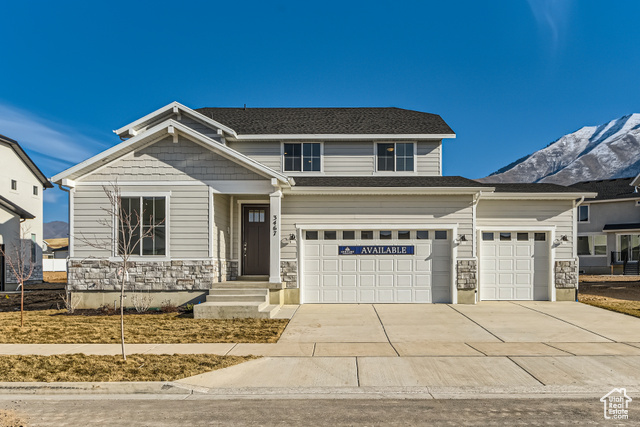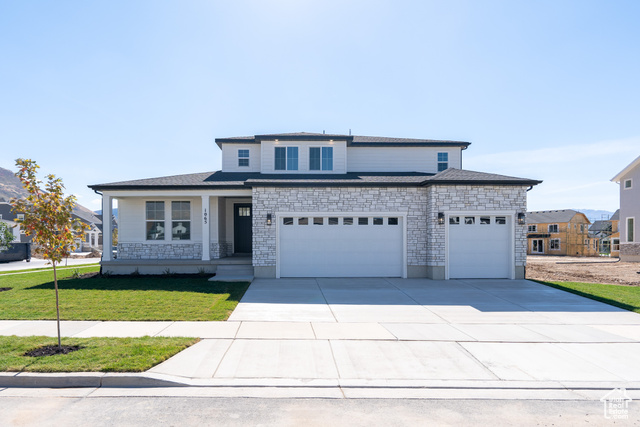
PROPERTY DETAILS
The home for sale at 3490 S 1000 W Mapleton, UT 84664 has been listed at $747,990 and has been on the market for 16 days.
**Quick Move-In Opportunity! Stunning Mountain Views Await** Discover the Rainier model, a beautifully designed home featuring 4 bedrooms, a loft, 3 bathrooms, and a spacious 3-car garage on a generous .23-acre lot. This property is perfect for those seeking both comfort and style. As you enter, youll appreciate the spacious main floor office and a guest bedroom with an adjoining full bathroom, ideal for visitors or multi-generational living. The home is outfitted with upgraded carpet, premium padding, and luxury vinyl plank flooring throughout, ensuring both elegance and durability. The gourmet kitchen is a chefs dream, boasting quartz countertops, a tasteful tile backsplash, a walk-in pantry, a 5-burner gas cooktop, and built-in double ovens-perfect for culinary enthusiasts. Upstairs, youll find a large loft area, three additional bedrooms, and two well-appointed bathrooms. The primary suite is a true retreat, featuring a generous bathroom and a large walk-in closet. The unfinished basement offers a 9-foot foundation and oversized windows, providing potential for future expansion or customized living space. Front yard landscaping is included. Visit our model homes and sales office at 1386 W Scrub Oak Circle, Mapleton, UT 84664. We are open Monday through Saturday from 10 AM to 5 PM. **Special Financing Available:** Ask about our incredible below-market rates through our affiliated lender, Inspire Home Loans.
Let me assist you on purchasing a house and get a FREE home Inspection!
General Information
-
Price
$747,990
-
Days on Market
16
-
Area
Sp Fork; Mapleton; Benjamin
-
Total Bedrooms
4
-
Total Bathrooms
3
-
House Size
4014 Sq Ft
-
Neighborhood
-
Address
3490 S 1000 W Mapleton, UT 84664
-
HOA
YES
-
Lot Size
0.29
-
Price/sqft
186.35
-
Year Built
2024
-
MLS
2054577
-
Garage
3 car garage
-
Status
Active
-
City
-
Term Of Sale
Cash,Conventional,FHA,VA Loan
Inclusions
- Dryer
- Range
- Refrigerator
- Washer
- Smart Thermostat(s)
Interior Features
- Bath: Sep. Tub/Shower
- Closet: Walk-In
- Den/Office
- Disposal
- Oven: Double
- Oven: Wall
- Range: Countertop
- Range: Gas
- Smart Thermostat(s)
Exterior Features
- Double Pane Windows
- Patio: Covered
- Stained Glass Windows
Building and Construction
- Roof: Asphalt
- Exterior: Double Pane Windows,Patio: Covered,Stained Glass Windows
- Construction: Stone,Stucco,Cement Siding
- Foundation Basement: d d
Garage and Parking
- Garage Type: Attached
- Garage Spaces: 3
Heating and Cooling
- Air Condition: Central Air
- Heating: Forced Air,Gas: Central,>= 95% efficiency
HOA Dues Include
- Hiking Trails
Land Description
- Curb & Gutter
- Road: Paved
- Sidewalks
- Sprinkler: Auto-Part
- Terrain
- Flat
- View: Mountain
- Drip Irrigation: Auto-Part
Price History
Dec 13, 2024
$747,990
Just Listed
$186.35/sqft

LOVE THIS HOME?

Schedule a showing or ask a question.

Kristopher
Larson
801-410-7917

Schools
- Highschool: Maple Mountain
- Jr High: Mapleton Jr
- Intermediate: Mapleton Jr
- Elementary: Maple Ridge

This area is Car-Dependent - very few (if any) errands can be accomplished on foot. Minimal public transit is available in the area. This area is Somewhat Bikeable - it's convenient to use a bike for a few trips.
Other Property Info
- Area: Sp Fork; Mapleton; Benjamin
- Zoning: Single-Family
- State: UT
- County: Utah
- This listing is courtesy of: Aneleise WeaverCentury Communities Realty of Utah, LLC. 385-200-0912.
Utilities
Natural Gas Connected
Electricity Connected
Sewer Connected
Water Connected
This data is updated on an hourly basis. Some properties which appear for sale on
this
website
may subsequently have sold and may no longer be available. If you need more information on this property
please email kris@bestutahrealestate.com with the MLS number 2054577.
PUBLISHER'S NOTICE: All real estate advertised herein is subject to the Federal Fair
Housing Act
and Utah Fair Housing Act,
which Acts make it illegal to make or publish any advertisement that indicates any
preference,
limitation, or discrimination based on race,
color, religion, sex, handicap, family status, or national origin.





















