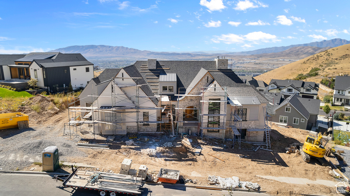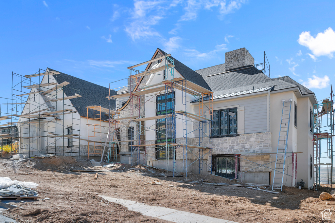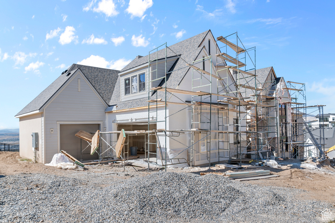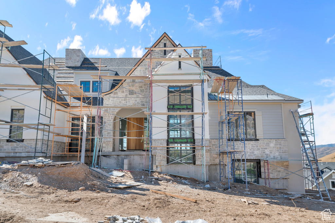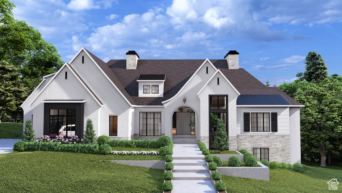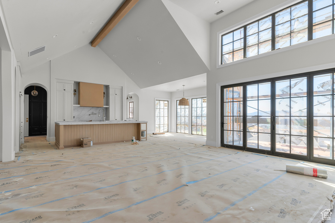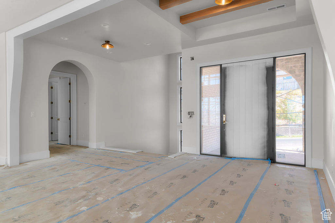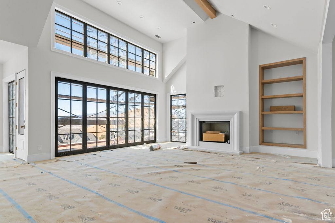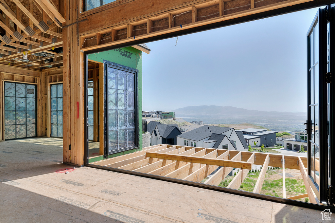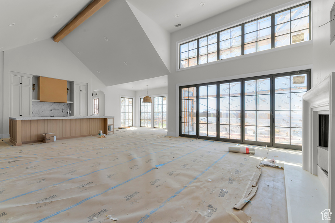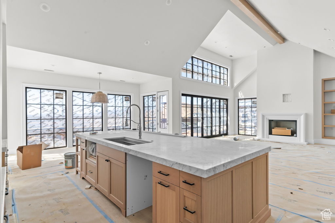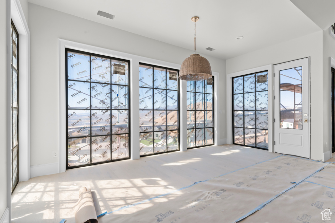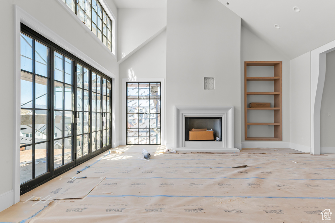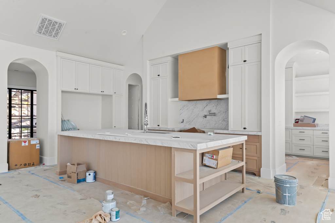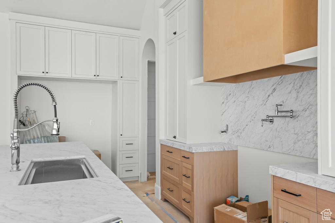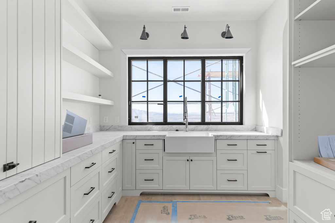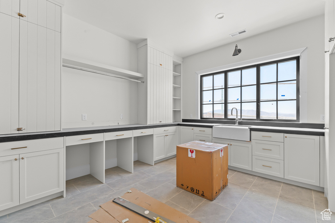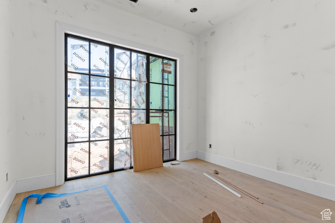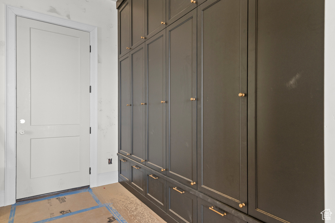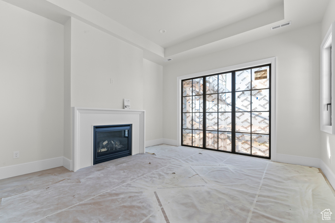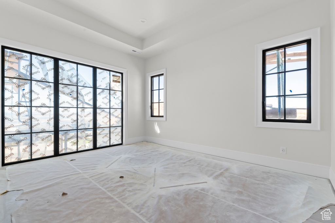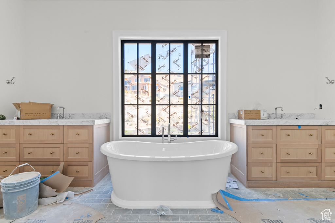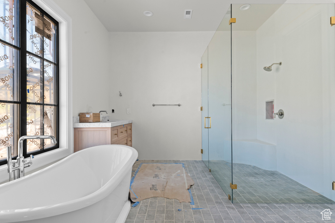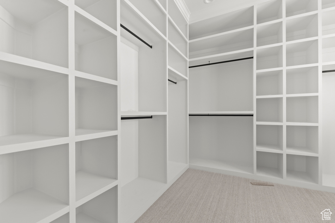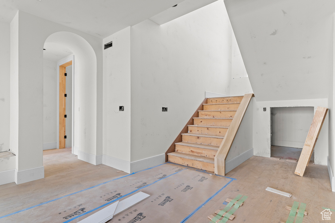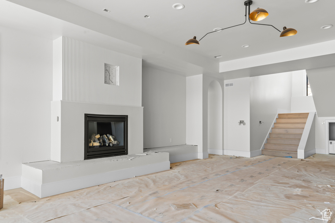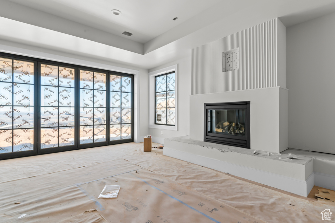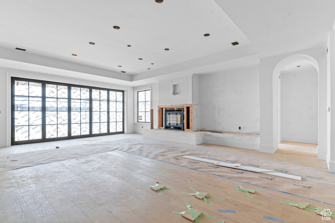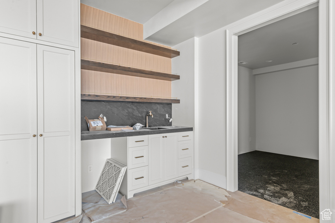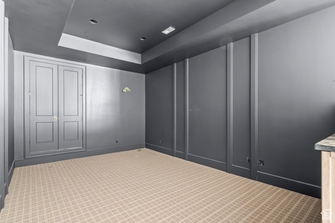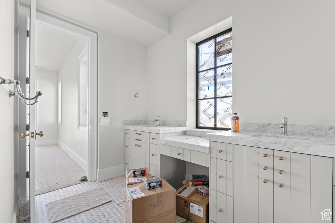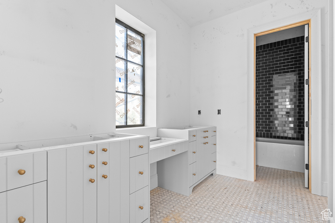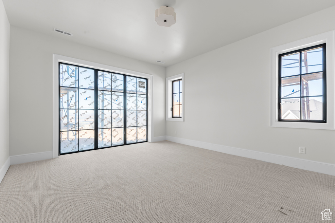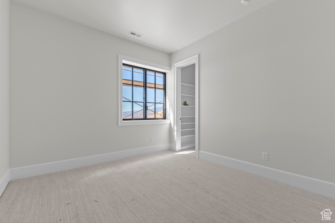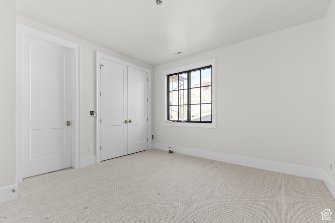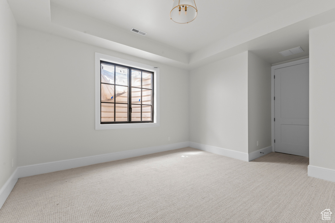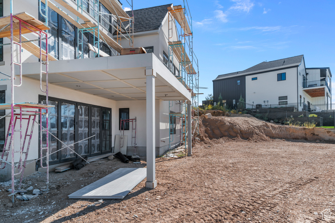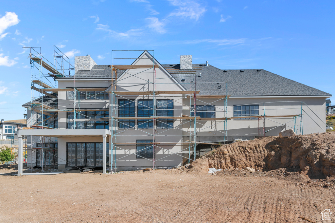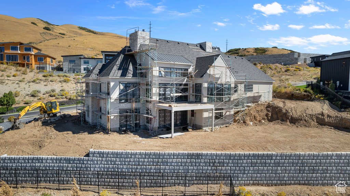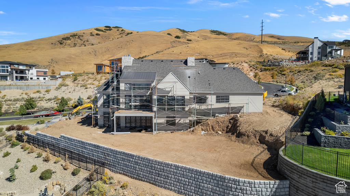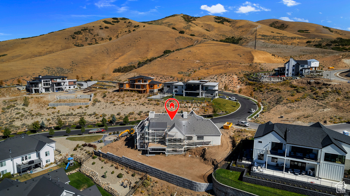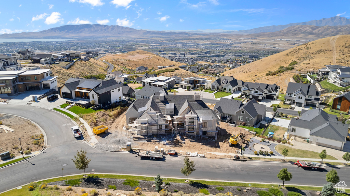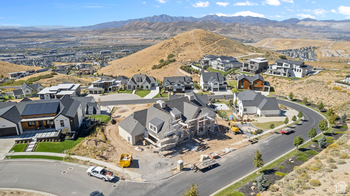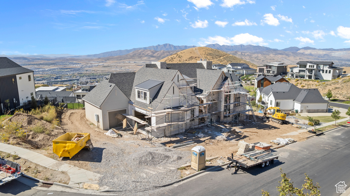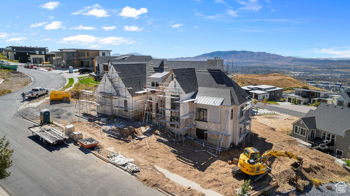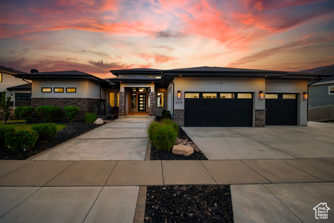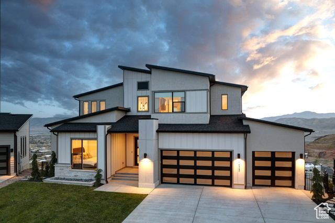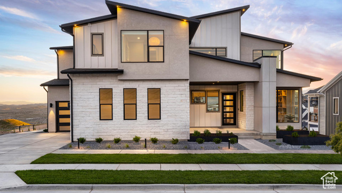
PROPERTY DETAILS
View Virtual Tour
About This Property
This home for sale at 4978 W VIALETTO WAY Lehi, UT 84043 has been listed at $2,399,900 and has been on the market for 137 days.
Full Description
Property Highlights
- Beautifully designed Luxury Custom home in highly desired Vialetto neighborhood with incredible views of valley, mountains, and Lake. .
- Brand new home will be fully finished and fully landscaped. .
- Conveniently located minutes from hiking and biking trails, restaurants, shopping, parks, schools, and quick access to I-15. .
- Complete with Gorgeous floor to ceiling windows, 50 gas/wood burning open main fireplace, primary suite on main floor, 48 range with a 75 refrigerator, Two 15 bifold slider doors that open all the way to deck and basement patio large vaulted ceilings, huge open concept plan, walk in Butler pantry, huge laundry room with double washer and dryer, venetian plaster custom curbless showers, custom built cabinets and built-ins, hardwood flooring though out, RV parking, home office space, theater room, 3 fireplaces though out home, aluminum windows, gas copper lantern, full walk out basement with 10 ft ceilings, and oversized 1,251 sq ft garage, and so much more. .
- Expected to be finished by October 2025. .
- Pictures will be updated. .
Let me assist you on purchasing a house and get a FREE home Inspection!
General Information
-
Price
$2,399,900
-
Days on Market
137
-
Area
Am Fork; Hlnd; Lehi; Saratog.
-
Total Bedrooms
5
-
Total Bathrooms
5
-
House Size
5356 Sq Ft
-
Neighborhood
-
Address
4978 W VIALETTO WAY Lehi, UT 84043
-
Listed By
Ivie Avenue Real Estate, LLC
-
HOA
YES
-
Lot Size
0.41
-
Price/sqft
448.08
-
Year Built
2025
-
MLS
2085217
-
Garage
4 car garage
-
Status
Active
-
City
-
Term Of Sale
Cash,Conventional
Interior Features
- Bath: Primary
- Bath: Sep. Tub/Shower
- Closet: Walk-In
- Den/Office
- Gas Log
- Great Room
- Oven: Double
- Oven: Gas
- Vaulted Ceilings
- Theater Room
Exterior Features
- Basement Entrance
- Deck; Covered
- Entry (Foyer)
- Lighting
- Patio: Covered
- Walkout
- Patio: Open
Building and Construction
- Roof: Asphalt
- Exterior: Basement Entrance,Deck; Covered,Entry (Foyer),Lighting,Patio: Covered,Walkout,Patio: Open
- Construction: Brick,Stone,Stucco,Cement Siding
- Foundation Basement:
Garage and Parking
- Garage Type: Attached
- Garage Spaces: 4
Heating and Cooling
- Air Condition: Central Air
- Heating: Forced Air,Gas: Central
HOA Dues Include
- Barbecue
- Biking Trails
- Clubhouse
- Hiking Trails
- Management
- Picnic Area
- Playground
- Pool
- Spa/Hot Tub
Land Description
- Fenced: Part
- Road: Paved
- Secluded Yard
- Sidewalks
- Sprinkler: Auto-Full
- Terrain
- Flat
- View: Lake
- View: Mountain
- View: Valley
- Drip Irrigation: Auto-Full
Price History
May 21, 2025
$2,399,900
Price increased:
$100,000
$448.08/sqft
May 15, 2025
$2,299,900
Just Listed
$429.41/sqft
Mortgage Calculator
Estimated Monthly Payment
Neighborhood Information
TRAVERSE MOUNTAIN
Lehi, UT
Located in the TRAVERSE MOUNTAIN neighborhood of Lehi
Nearby Schools
- Elementary: Belmont
- High School: Viewpoint Middle School
- Jr High: Viewpoint Middle School
- High School: Skyridge

This area is Car-Dependent - very few (if any) errands can be accomplished on foot. No nearby transit is available, with 0 nearby routes: 0 bus, 0 rail, 0 other. This area is not Bikeable - it's not convenient to use a bike for trips.
Other Property Info
- Area: Am Fork; Hlnd; Lehi; Saratog.
- Zoning: Single-Family
- State: UT
- County: Utah
- This listing is courtesy of:: Jason Knight Ivie Avenue Real Estate, LLC.
801-592-0730.
Utilities
Natural Gas Connected
Electricity Connected
Sewer Connected
Sewer: Public
Water Connected
Based on information from UtahRealEstate.com as of 2025-05-15 13:26:05. All data, including all measurements and calculations of area, is obtained from various sources and has not been, and will not be, verified by broker or the MLS. All information should be independently reviewed and verified for accuracy. Properties may or may not be listed by the office/agent presenting the information. IDX information is provided exclusively for consumers’ personal, non-commercial use, and may not be used for any purpose other than to identify prospective properties consumers may be interested in purchasing.
Housing Act and Utah Fair Housing Act, which Acts make it illegal to make or publish any advertisement that indicates any preference, limitation, or discrimination based on race, color, religion, sex, handicap, family status, or national origin.

