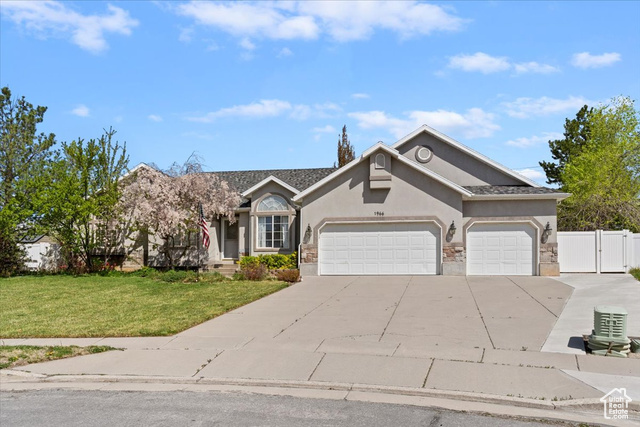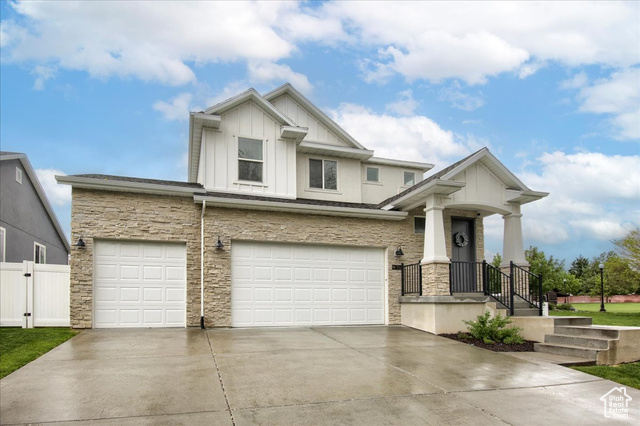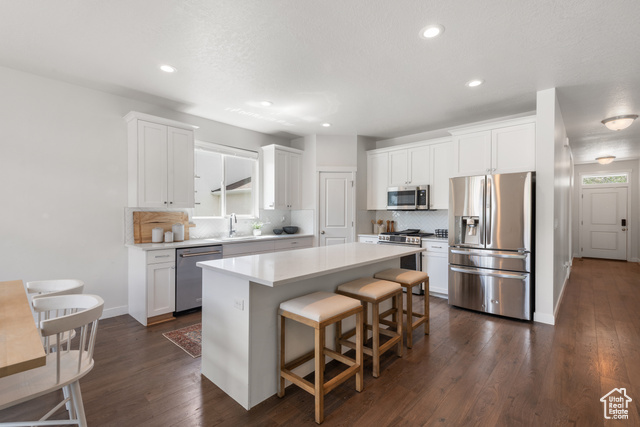
PROPERTY DETAILS
View Virtual Tour
About This Property
This home for sale at 2115 N 5 E Layton, UT 84041 has been listed at $760,000 and has been on the market for 46 days.
Full Description
Property Highlights
- This stunning 4-bedroom, 4-bathroom haven seamlessly blends luxury, functionality, and outdoor charm on a sprawling . 44 acre lot-perfect for those who crave a refined yet practical lifestyle.
- Step into the formal dining room where a built-in buffet-style cabinet with cupboards-custom crafted and integrated into the wall offers stylish storage.
- This space flows into the airy living room, where 10-foot ceilings and a gas fireplace create a warm, inviting atmosphere.
- The gourmet kitchen is a chefs delight, boasting double ovens, a gas cooktop, abundant storage, and a reverse osmosis 10-stage filtration system at the sink.
- Retreat to the master suite, where a fireplace sets a cozy tone, and the luxurious master bath offers dual sinks, a separate tub and shower, and a large walk-in closet.
- Venture downstairs to the finished basement, featuring a bedroom, bathroom, and a versatile movie theater or family room that opens to a backyard oasis.
Let me assist you on purchasing a house and get a FREE home Inspection!
General Information
-
Price
$760,000 10.0k
-
Days on Market
46
-
Area
Kaysville; Fruit Heights; Layton
-
Total Bedrooms
4
-
Total Bathrooms
4
-
House Size
4578 Sq Ft
-
Neighborhood
-
Address
2115 N 5 E Layton, UT 84041
-
Listed By
Summit Sothebys International Realty
-
HOA
NO
-
Lot Size
0.44
-
Price/sqft
166.01
-
Year Built
2004
-
MLS
2077579
-
Garage
3 car garage
-
Status
Active
-
City
-
Term Of Sale
Cash,Conventional,FHA,VA Loan
Inclusions
- Ceiling Fan
- Compactor
- Gazebo
- Microwave
- Range
- Refrigerator
- Storage Shed(s)
- Water Softener: Own
- Window Coverings
- Smart Thermostat(s)
Interior Features
- Bath: Primary
- Closet: Walk-In
- Den/Office
- Disposal
- Gas Log
- Great Room
- Oven: Double
- Range: Countertop
- Range: Gas
- Vaulted Ceilings
- Theater Room
- Smart Thermostat(s)
Exterior Features
- Basement Entrance
- Bay Box Windows
- Double Pane Windows
- Entry (Foyer)
- Lighting
- Walkout
Building and Construction
- Roof: Asphalt
- Exterior: Basement Entrance,Bay Box Windows,Double Pane Windows,Entry (Foyer),Lighting,Walkout
- Construction: Brick,Stucco
- Foundation Basement: d d
Garage and Parking
- Garage Type: No
- Garage Spaces: 3
Heating and Cooling
- Air Condition: Central Air
- Heating: Forced Air,Gas: Central
Land Description
- Cul-de-Sac
- Fenced: Full
- Road: Paved
- Sprinkler: Auto-Full
- View: Mountain
- Drip Irrigation: Auto-Part
Price History
May 08, 2025
$760,000
Price decreased:
-$10,000
$166.01/sqft
Apr 14, 2025
$770,000
Just Listed
$168.20/sqft

LOVE THIS HOME?

Schedule a showing with a buyers agent

Kristopher
Larson
801-410-7917

Other Property Info
- Area: Kaysville; Fruit Heights; Layton
- Zoning: Single-Family
- State: UT
- County: Davis
- This listing is courtesy of:: April Sweigart Summit Sothebys International Realty.
801-467-2100.
Utilities
Natural Gas Connected
Electricity Connected
Sewer Connected
Sewer: Public
Water Connected
Neighborhood Information
ANTELOPE HILL
Layton, UT
Located in the ANTELOPE HILL neighborhood of Layton
Nearby Schools
- Elementary: Lincoln
- High School: North Layton
- Jr High: North Layton
- High School: Northridge

This area is Car-Dependent - very few (if any) errands can be accomplished on foot. Some Transit available, with 5 nearby routes: 5 bus, 0 rail, 0 other. This area is Somewhat Bikeable - it's convenient to use a bike for a few trips.
This data is updated on an hourly basis. Some properties which appear for sale on
this
website
may subsequently have sold and may no longer be available. If you need more information on this property
please email kris@bestutahrealestate.com with the MLS number 2077579.
PUBLISHER'S NOTICE: All real estate advertised herein is subject to the Federal Fair
Housing Act
and Utah Fair Housing Act,
which Acts make it illegal to make or publish any advertisement that indicates any
preference,
limitation, or discrimination based on race,
color, religion, sex, handicap, family status, or national origin.





































































