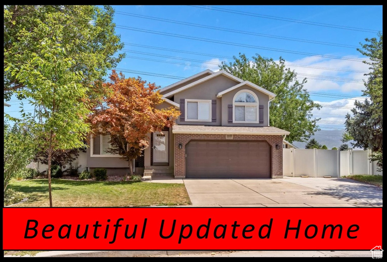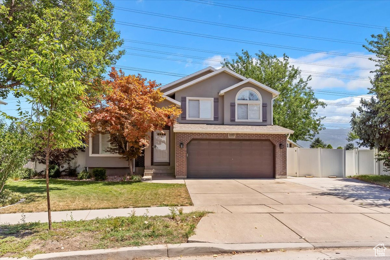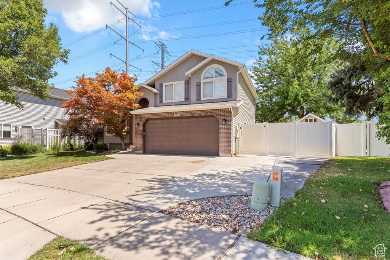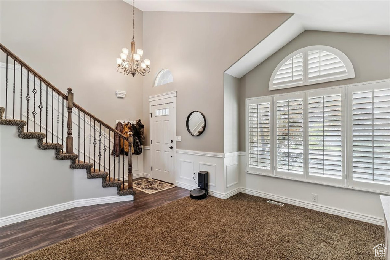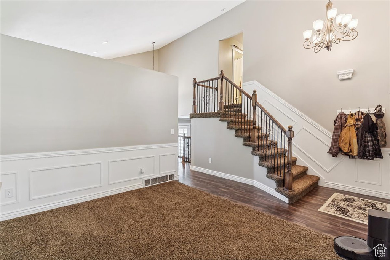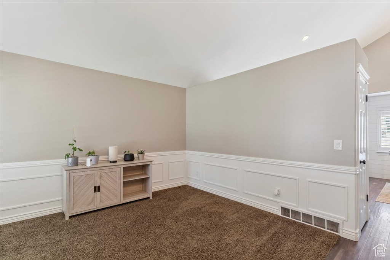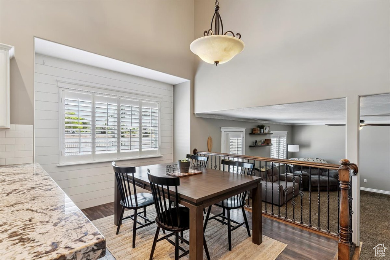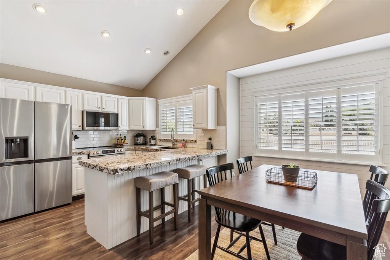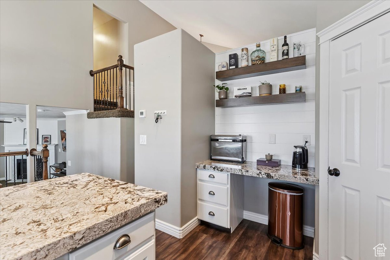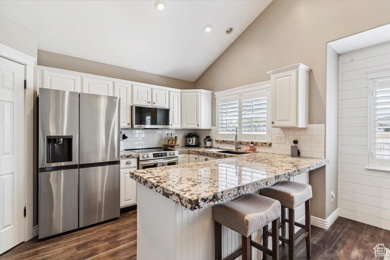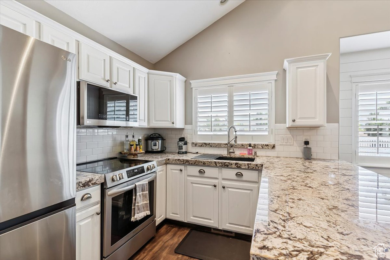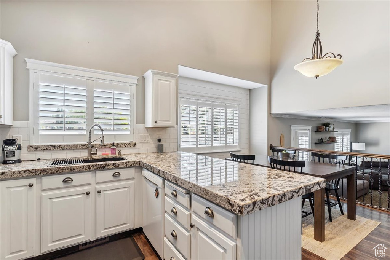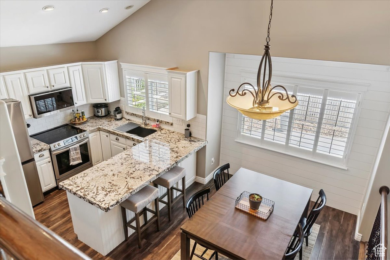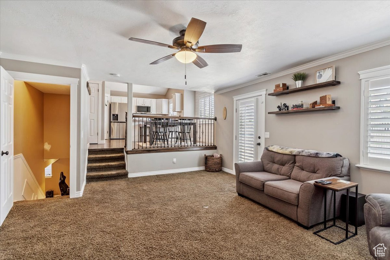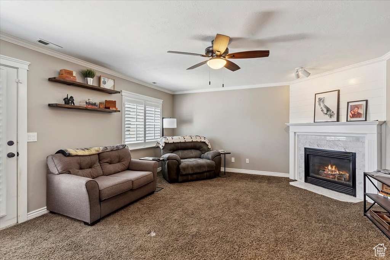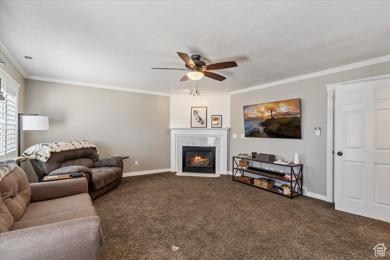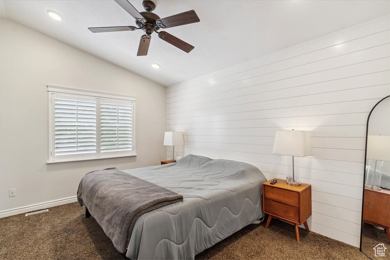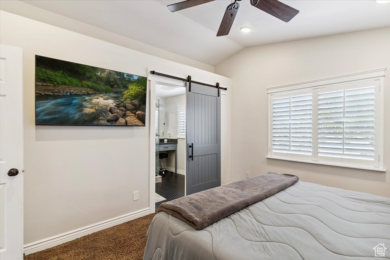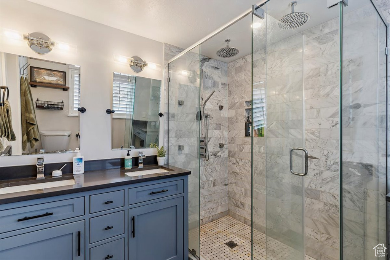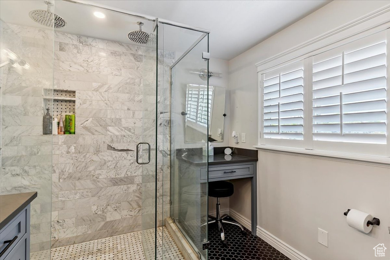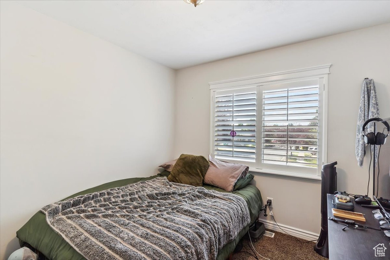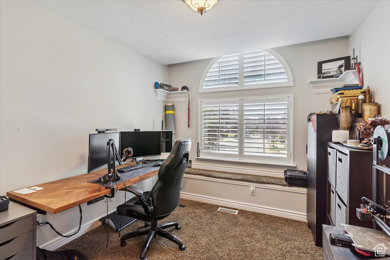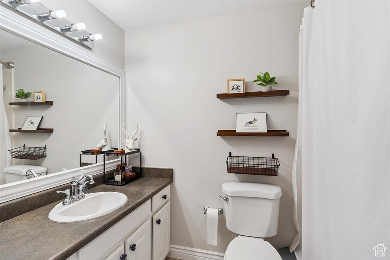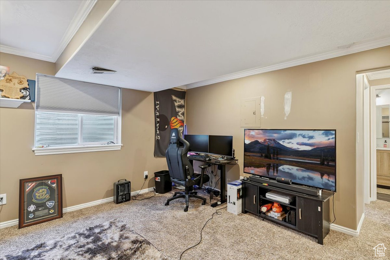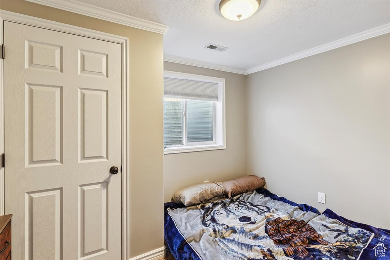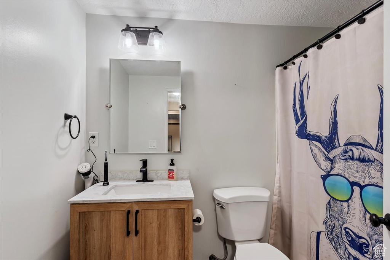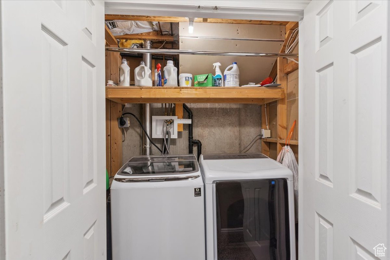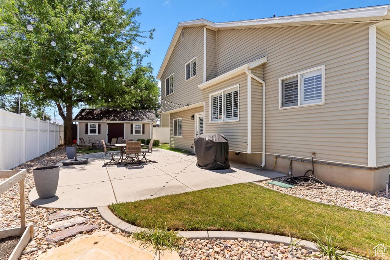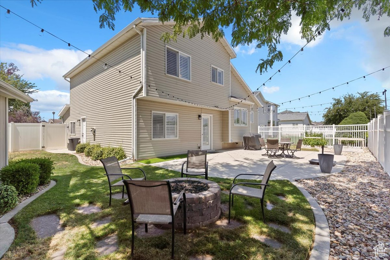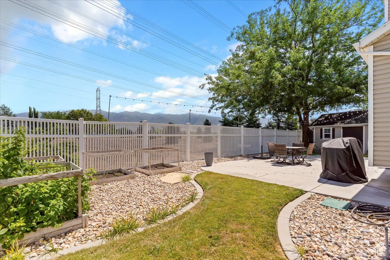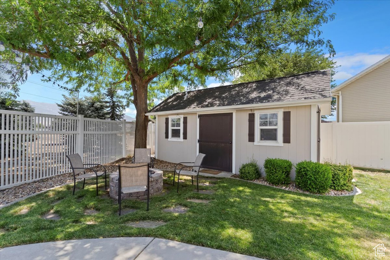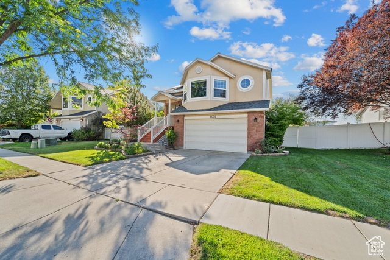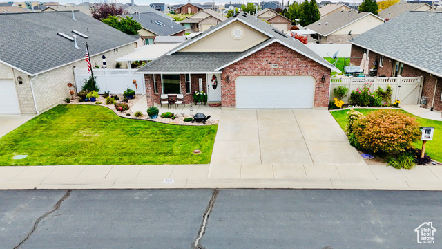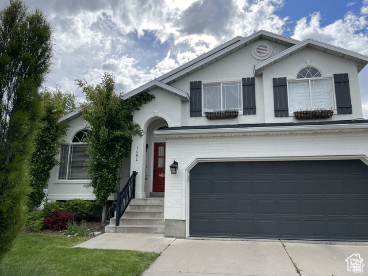
PROPERTY DETAILS
View Virtual Tour
About This Property
This home for sale at 1441 BRIDGEVIEW DR Layton, UT 84041 has been listed at $550,000 and has been on the market for 49 days.
Full Description
Property Highlights
- This handsome home features vaulted ceilings, neutral colors, plantation shutters, formal front room with custom mill work, updated kitchen with white cabinets / ship lap accent wall / granite counters / subway tile backsplash / walk-in pantry / brand new: range, microwave and refrigerator (included!), large dining area, family room with corner gas log fireplace with marble/wood surround, door to backyard. .
- Top level has primary bedroom with vaulted ceiling / ship lap accent wall / barn door to the beautifully updated master bath with dual sinks plus separate make-up vanity / oversized shower with marble tile / two rainfall shower heads / body sprayer, 2 more bedrooms and 1 full bath complete the upstairs. .
- Finished basement with an additional bedroom, full bath and laundry room. .
- Relaxing fully fenced backyard has large patio, fire pit area, matching garden shed, mature shade tree, RV parking. .
- Picture Perfect in this tastefully updated home located in the desirable Kayscreek neighborhood. .
- Updated light fixtures, toilets/plumbing fixtures. .
Let me assist you on purchasing a house and get a FREE home Inspection!
General Information
-
Price
$550,000 10.0k
-
Days on Market
49
-
Area
Kaysville; Fruit Heights; Layton
-
Total Bedrooms
4
-
Total Bathrooms
3
-
House Size
1960 Sq Ft
-
Neighborhood
-
Address
1441 BRIDGEVIEW DR Layton, UT 84041
-
Listed By
RE/MAX Associates
-
HOA
YES
-
Lot Size
0.15
-
Price/sqft
280.61
-
Year Built
1998
-
MLS
2102633
-
Garage
2 car garage
-
Status
Active
-
City
-
Term Of Sale
Cash,Conventional,FHA,VA Loan
Inclusions
- Microwave
- Range
- Refrigerator
- Water Softener: Own
Interior Features
- Bath: Primary
- Closet: Walk-In
- Disposal
- Gas Log
- Kitchen: Updated
- Range/Oven: Free Stdng.
- Vaulted Ceilings
- Granite Countertops
Exterior Features
- Bay Box Windows
- Double Pane Windows
- Storm Doors
- Patio: Open
Building and Construction
- Roof: Asphalt
- Exterior: Bay Box Windows,Double Pane Windows,Storm Doors,Patio: Open
- Construction: Aluminum,Brick,Stucco
- Foundation Basement:
Garage and Parking
- Garage Type: Attached
- Garage Spaces: 2
Heating and Cooling
- Air Condition: Central Air
- Heating: Forced Air,Gas: Central
HOA Dues Include
- Barbecue
- Picnic Area
- Playground
Land Description
- Cul-de-Sac
- Curb & Gutter
- Fenced: Full
- Road: Paved
- Sidewalks
- Sprinkler: Auto-Full
- Terrain
- Flat
- View: Mountain
Price History
Aug 19, 2025
$550,000
Price decreased:
-$10,000
$280.61/sqft
Aug 01, 2025
$560,000
Just Listed
$285.71/sqft
Mortgage Calculator
Estimated Monthly Payment
Neighborhood Information
KAYSCREEK
Layton, UT
Located in the KAYSCREEK neighborhood of Layton
Nearby Schools
- Elementary: Heritage
- High School: Shoreline Jr High
- Jr High: Shoreline Jr High
- High School: Davis

This area is Car-Dependent - very few (if any) errands can be accomplished on foot. Minimal public transit is available in the area. This area is Somewhat Bikeable - it's convenient to use a bike for a few trips.
Other Property Info
- Area: Kaysville; Fruit Heights; Layton
- Zoning: Single-Family
- State: UT
- County: Davis
- This listing is courtesy of:: Jasen Dowdy RE/MAX Associates.
Utilities
Natural Gas Connected
Electricity Connected
Sewer Connected
Water Connected
Based on information from UtahRealEstate.com as of 2025-08-01 16:38:17. All data, including all measurements and calculations of area, is obtained from various sources and has not been, and will not be, verified by broker or the MLS. All information should be independently reviewed and verified for accuracy. Properties may or may not be listed by the office/agent presenting the information. IDX information is provided exclusively for consumers’ personal, non-commercial use, and may not be used for any purpose other than to identify prospective properties consumers may be interested in purchasing.
Housing Act and Utah Fair Housing Act, which Acts make it illegal to make or publish any advertisement that indicates any preference, limitation, or discrimination based on race, color, religion, sex, handicap, family status, or national origin.

