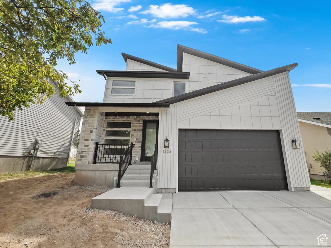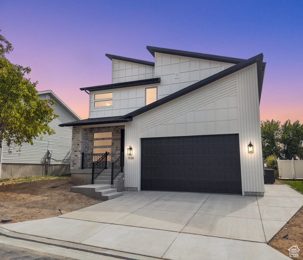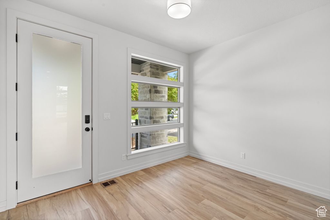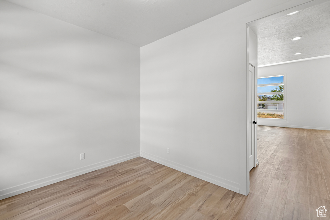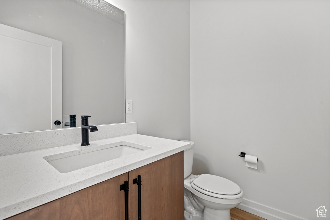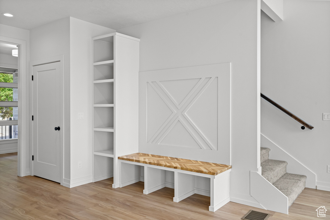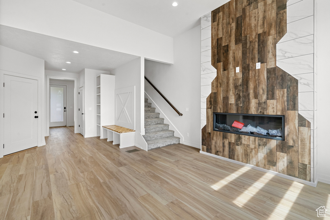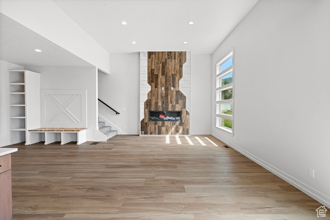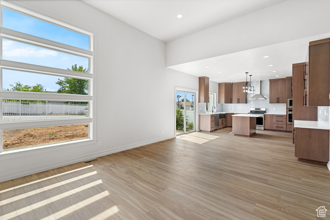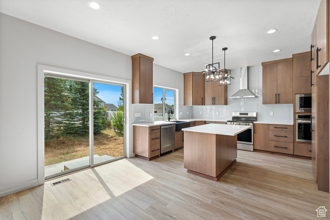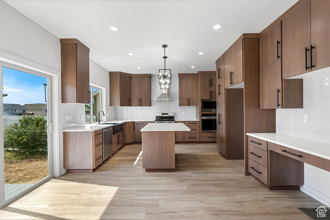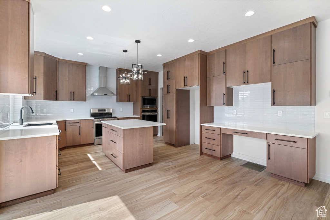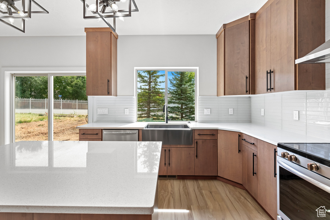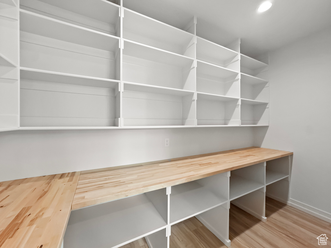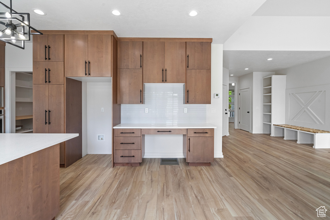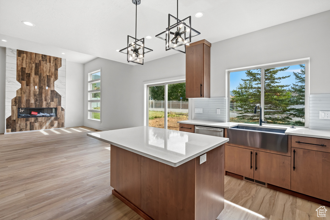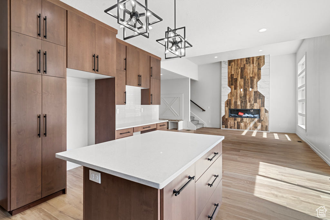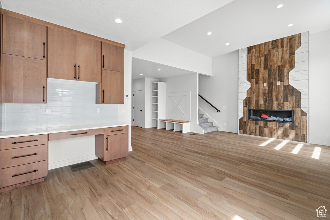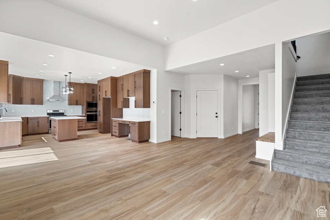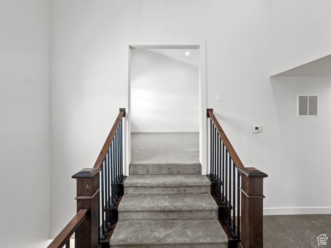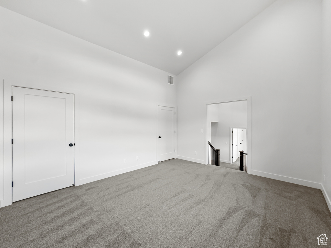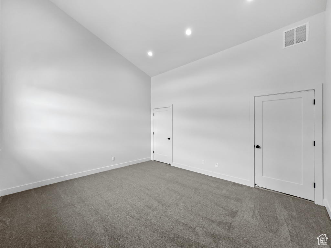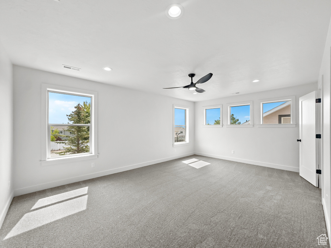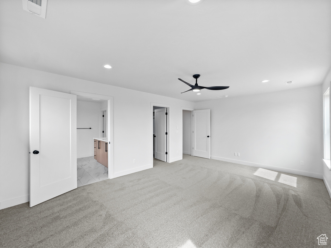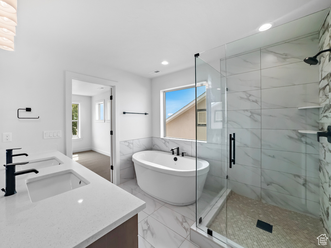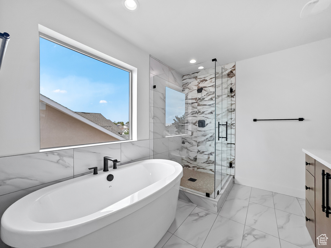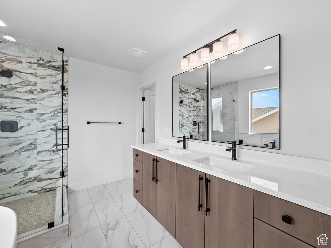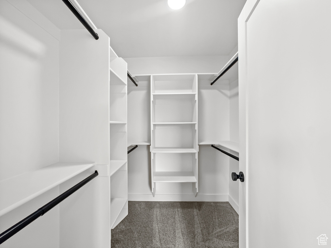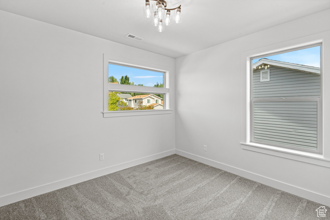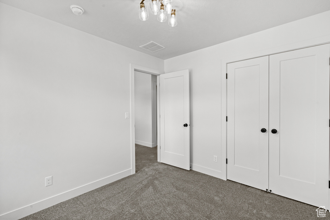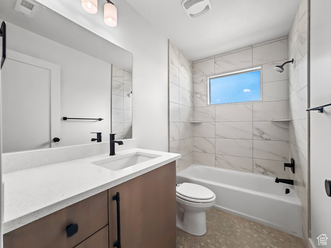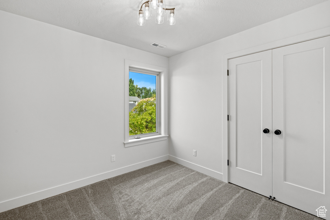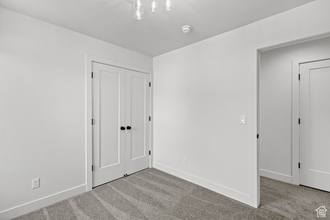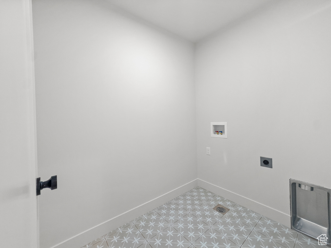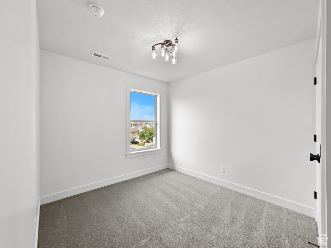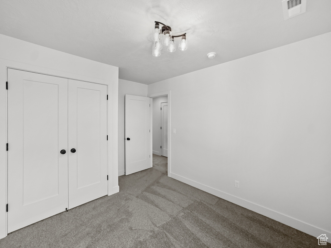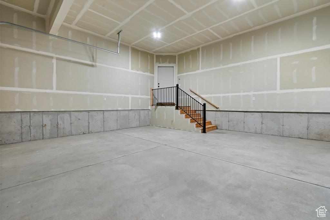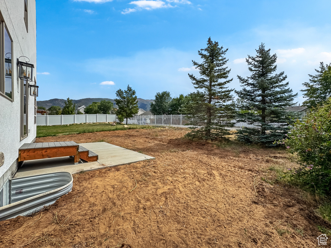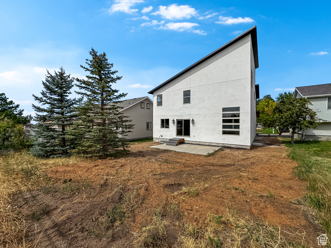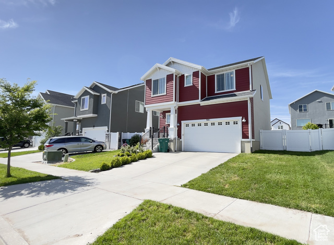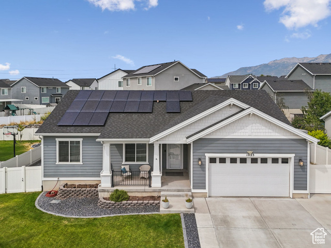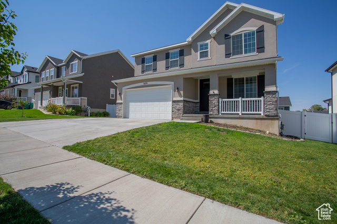
PROPERTY DETAILS
About This Property
This home for sale at 1236 E 3125 N Layton, UT 84040 has been listed at $700,000 and has been on the market for 7 days.
Full Description
Property Highlights
- Showcasing a sleek modern-chic aesthetic, this home features an expansive open-concept great room and kitchen with soaring ceilings and a dramatic two-story tiled fireplace. .
- The kitchen is a chefs dream, complete with walnut-stained flat panel cabinetry, quartz countertops, stainless steel vent hood, and an oversized butlers pantry with butcher block counters-perfect for concealing appliances and keeping your space clutter-free. .
- Upstairs offers incredible flexibility with four spacious bedrooms, plus a bonus room with a 14 Ft. vaulted ceiling. .
- The luxurious primary suite includes a spa-like ensuite bathroom with a freestanding soaking tub, glass-enclosed shower, private water closet, and a large walk-in closet. .
- The unfinished basement provides room to grow, with potential for a second kitchen/bar, additional bedroom, and bathroom-ideal for a future family or entertainment space. .
- An oversized 24x24 built-in garage with an 18x 10 door is perfect for your vehicles and room for storage. .
Let me assist you on purchasing a house and get a FREE home Inspection!
General Information
-
Price
$700,000
-
Days on Market
7
-
Area
Kaysville; Fruit Heights; Layton
-
Total Bedrooms
4
-
Total Bathrooms
3
-
House Size
3342 Sq Ft
-
Address
1236 E 3125 N Layton, UT 84040
-
Listed By
RE/MAX Associates
-
HOA
NO
-
Lot Size
0.12
-
Price/sqft
209.46
-
Year Built
2025
-
MLS
2111768
-
Garage
2 car garage
-
Status
Active
-
City
-
Term Of Sale
Cash,Conventional,FHA,VA Loan
Interior Features
- Bath: Sep. Tub/Shower
- Closet: Walk-In
- Den/Office
- Oven: Gas
Exterior Features
- Porch: Open
Building and Construction
- Roof: Asphalt
- Exterior: Porch: Open
- Construction: Stone,Cement Siding
- Foundation Basement:
Garage and Parking
- Garage Type: Attached
- Garage Spaces: 2
Heating and Cooling
- Air Condition: Central Air
- Heating: Forced Air,Gas: Central
Land Description
- Fenced: Part
- View: Mountain
Price History
Sep 15, 2025
$700,000
Just Listed
$209.46/sqft
Mortgage Calculator
Estimated Monthly Payment
Other Property Info
- Area: Kaysville; Fruit Heights; Layton
- Zoning: Single-Family
- State: UT
- County: Davis
- This listing is courtesy of:: Rodger Jessop RE/MAX Associates.
Utilities
Natural Gas Connected
Electricity Connected
Sewer Connected
Water Connected
Based on information from UtahRealEstate.com as of 2025-09-15 20:10:53. All data, including all measurements and calculations of area, is obtained from various sources and has not been, and will not be, verified by broker or the MLS. All information should be independently reviewed and verified for accuracy. Properties may or may not be listed by the office/agent presenting the information. IDX information is provided exclusively for consumers’ personal, non-commercial use, and may not be used for any purpose other than to identify prospective properties consumers may be interested in purchasing.
Housing Act and Utah Fair Housing Act, which Acts make it illegal to make or publish any advertisement that indicates any preference, limitation, or discrimination based on race, color, religion, sex, handicap, family status, or national origin.

