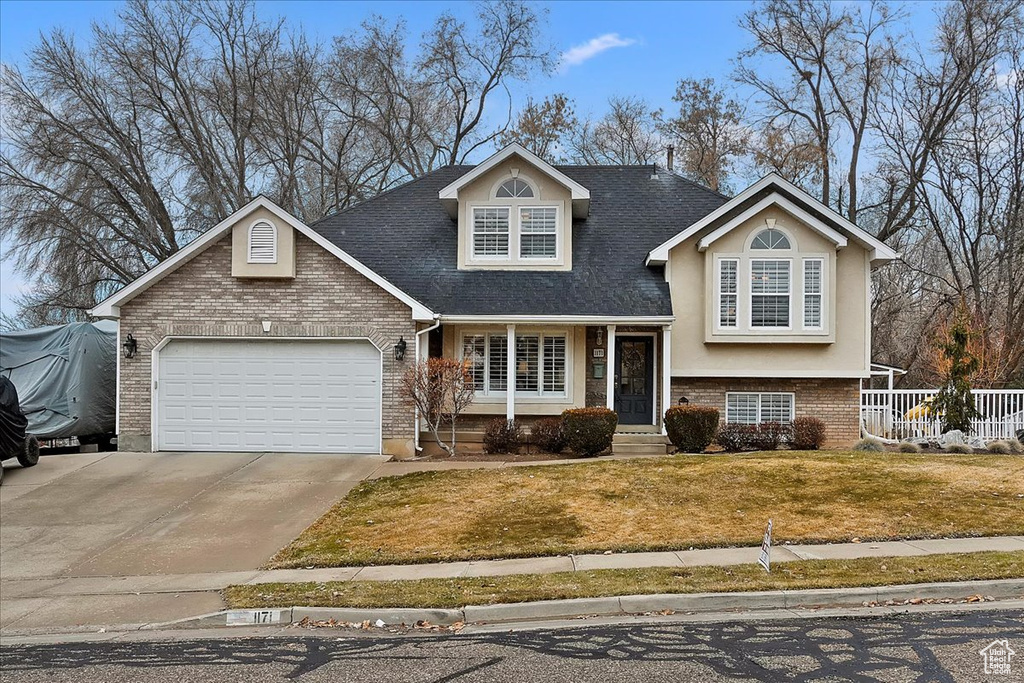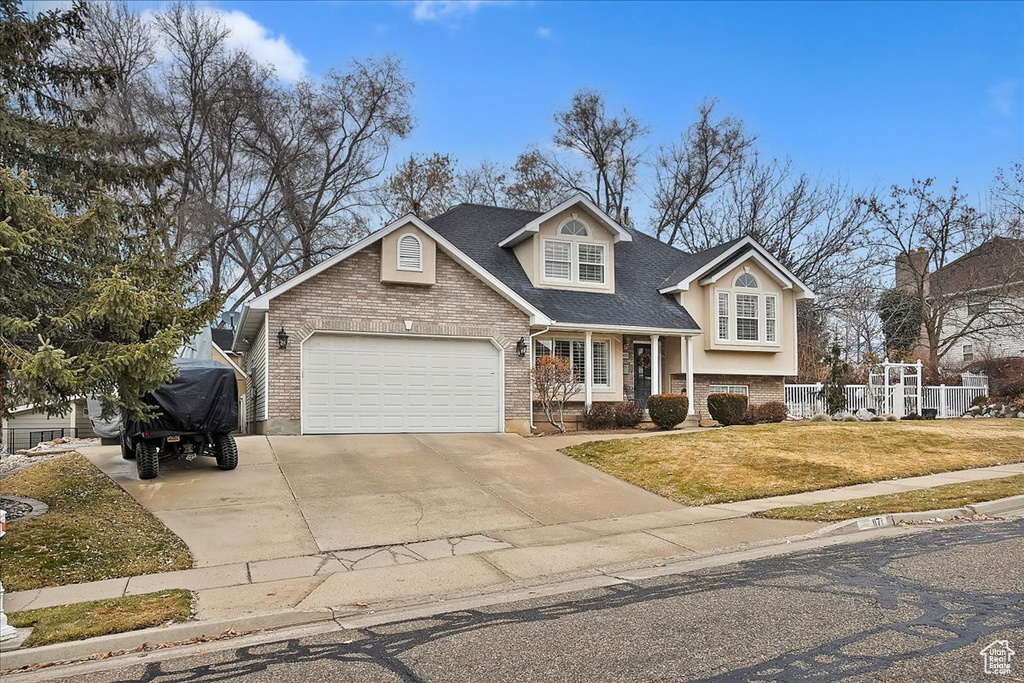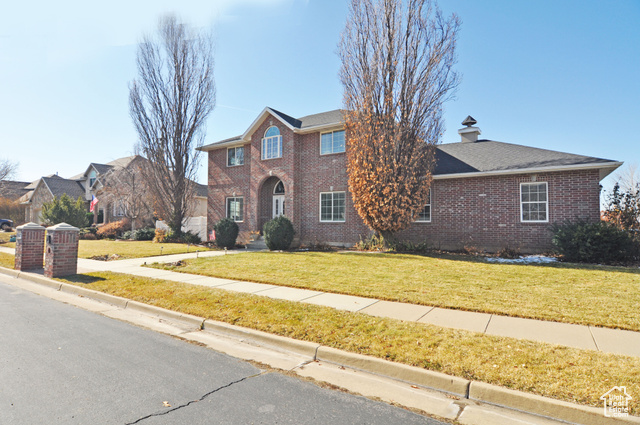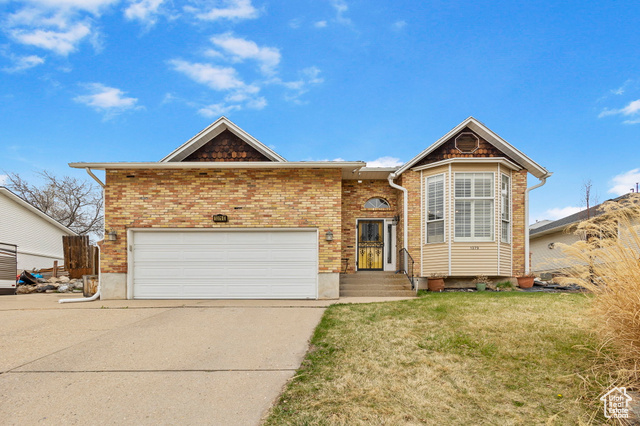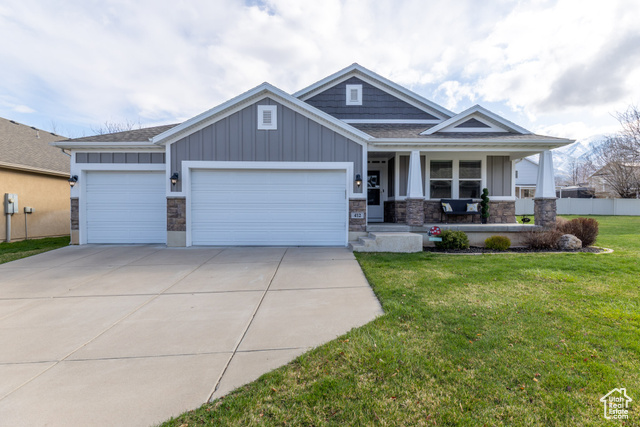
PROPERTY DETAILS
View Virtual Tour
The home for sale at 1171 E HILLSDEN RD Layton, UT 84040 has been listed at $649,900 and has been on the market for 59 days.
*Back on the Market after Buyers Financing Fell Through**Come see this beautiful East Layton 4-bedroom, 3 1/2 bath home offers a serene escape with modern comforts. The property is an idyllic retreat for nature lovers and families alike. The backyard oasis with a stream, patio area and mature trees providing plenty of shade for relaxation or entertainment. Hardwood floors, a cozy fireplace in the living room, and large windows with plantation shutters invite natural light and views of the lush backyard. The updated kitchen has stainless steel appliances and granite countertops. The master suite includes a walk-in closet and an en-suite bathroom with a soaking tub. Upgraded plumbing fixtires and automated lighting throughout to make life easier. Original owners have maintained the home well and is ready for a new family. This home is a must see so schedule your showing today.
Let me assist you on purchasing a house and get a FREE home Inspection!
General Information
-
Price
$649,900
-
Days on Market
59
-
Area
Kaysville; Fruit Heights; Layton
-
Total Bedrooms
4
-
Total Bathrooms
4
-
House Size
2564 Sq Ft
-
Neighborhood
-
Address
1171 E HILLSDEN RD Layton, UT 84040
-
Listed By
Equity Real Estate (Select)
-
HOA
NO
-
Lot Size
0.46
-
Price/sqft
253.47
-
Year Built
1992
-
MLS
2066393
-
Garage
2 car garage
-
Status
Under Contract
-
City
-
Term Of Sale
Cash,Conventional,FHA,VA Loan
Inclusions
- Microwave
- Play Gym
- Range
- Refrigerator
- Satellite Dish
- Storage Shed(s)
- Swing Set
- Water Softener: Own
- Window Coverings
Interior Features
- Bath: Primary
- Bath: Sep. Tub/Shower
- Closet: Walk-In
- Den/Office
- Disposal
- Kitchen: Updated
- Range/Oven: Free Stdng.
- Granite Countertops
Exterior Features
- Lighting
- Sliding Glass Doors
- Patio: Open
Building and Construction
- Roof: Asphalt
- Exterior: Lighting,Sliding Glass Doors,Patio: Open
- Construction: Brick
- Foundation Basement: d d
Garage and Parking
- Garage Type: Attached
- Garage Spaces: 2
Heating and Cooling
- Air Condition: Central Air,Heat Pump
- Heating: Forced Air,Gas: Central,Heat Pump
Land Description
- Curb & Gutter
- Fenced: Full
- Road: Paved
- Sidewalks
- Sprinkler: Auto-Full
Price History
Feb 25, 2025
$649,900
Just Listed
$253.47/sqft

LOVE THIS HOME?

Schedule a showing with a buyers agent

Kristopher
Larson
801-410-7917

Schools
- Highschool: Layton
- Jr High: Central Davis
- Intermediate: Central Davis
- Elementary: King

This area is Car-Dependent - very few (if any) errands can be accomplished on foot. Minimal public transit is available in the area. This area is Somewhat Bikeable - it's convenient to use a bike for a few trips.
Other Property Info
- Area: Kaysville; Fruit Heights; Layton
- Zoning: Single-Family
- State: UT
- County: Davis
- This listing is courtesy of:: Ryan Reisbeck Equity Real Estate (Select).
Utilities
Natural Gas Connected
Electricity Connected
Sewer Connected
Sewer: Public
Water Connected
This data is updated on an hourly basis. Some properties which appear for sale on
this
website
may subsequently have sold and may no longer be available. If you need more information on this property
please email kris@bestutahrealestate.com with the MLS number 2066393.
PUBLISHER'S NOTICE: All real estate advertised herein is subject to the Federal Fair
Housing Act
and Utah Fair Housing Act,
which Acts make it illegal to make or publish any advertisement that indicates any
preference,
limitation, or discrimination based on race,
color, religion, sex, handicap, family status, or national origin.

