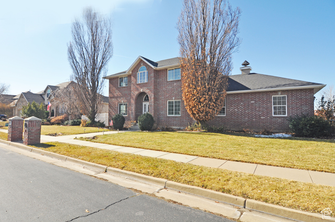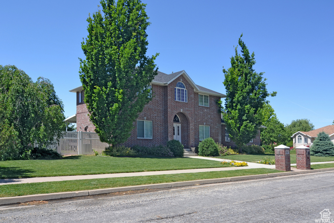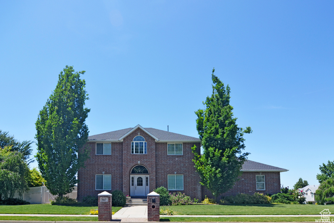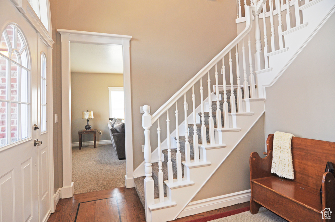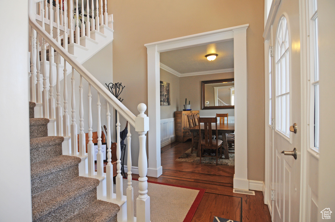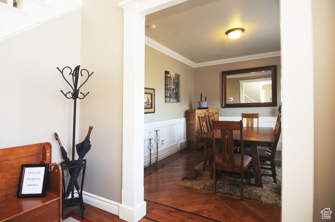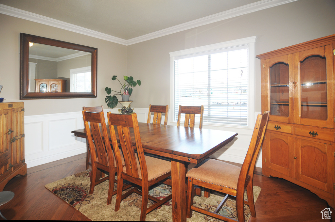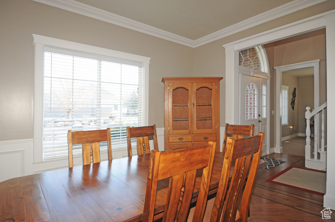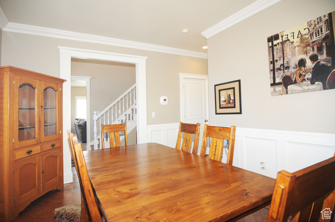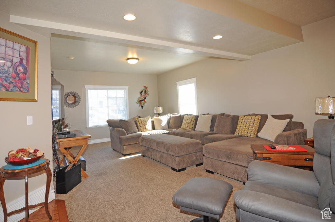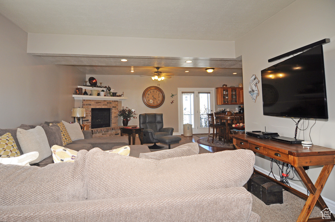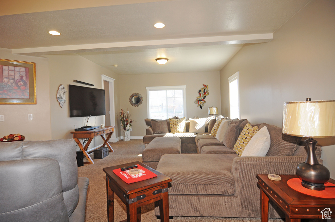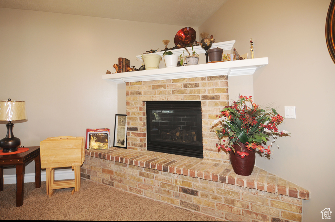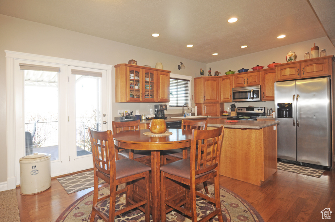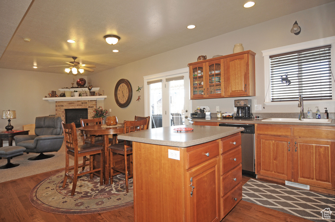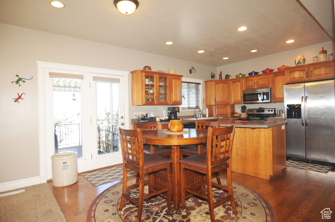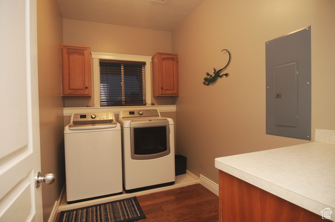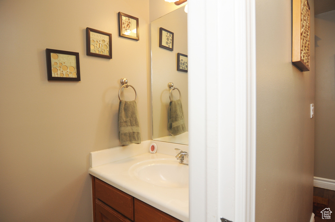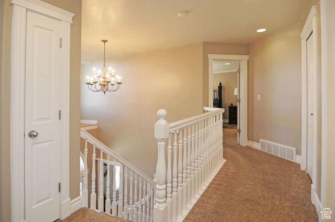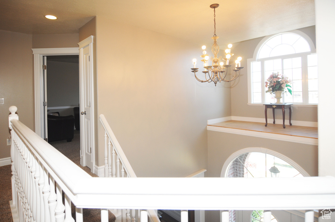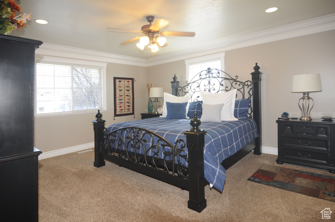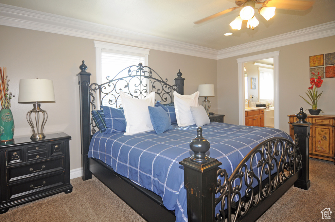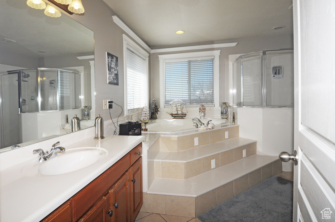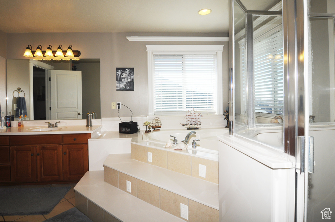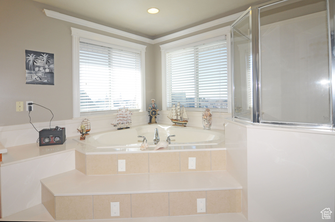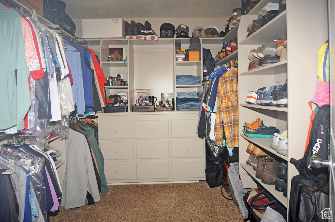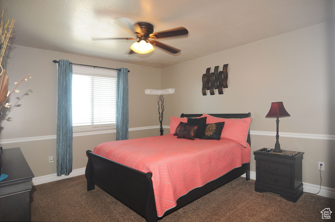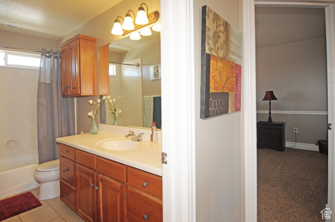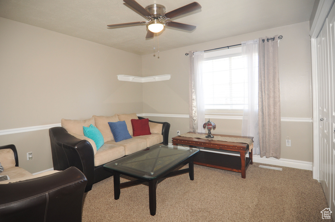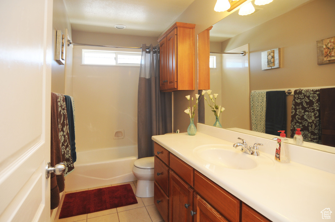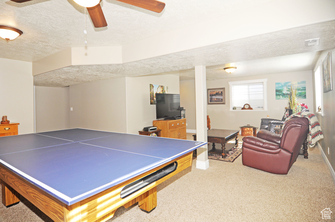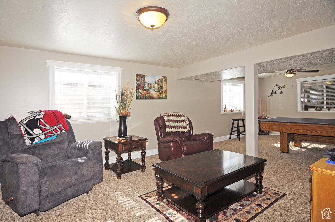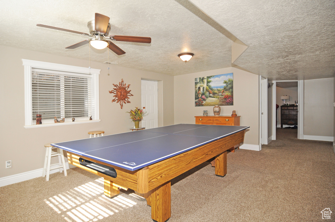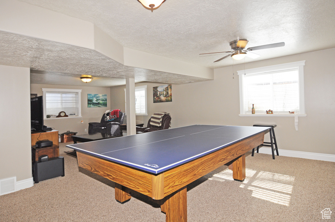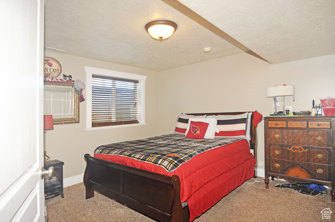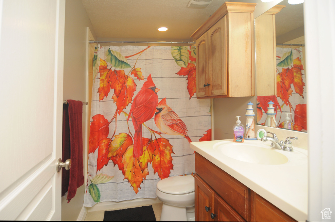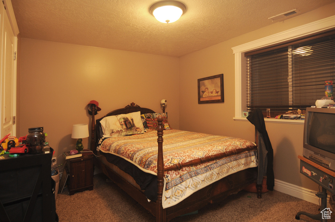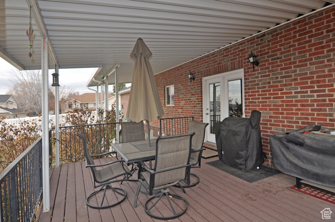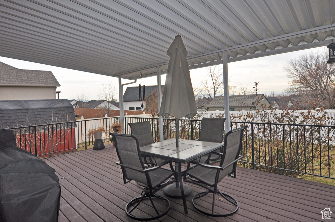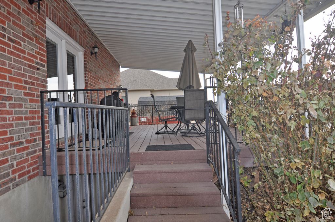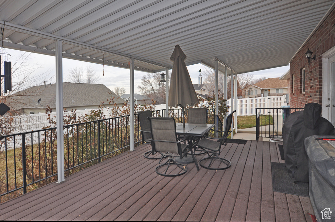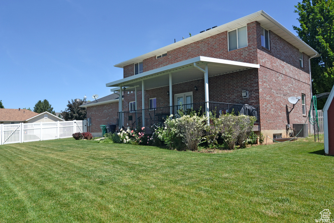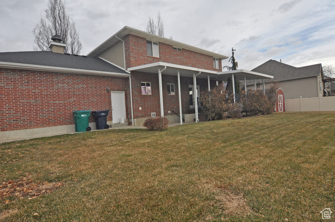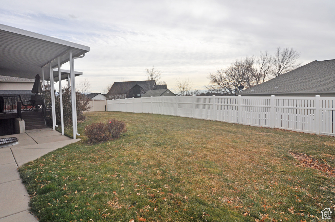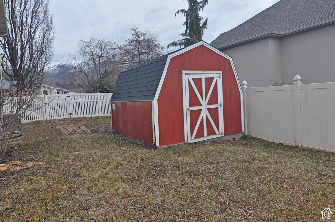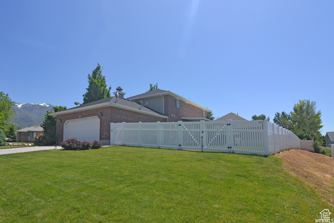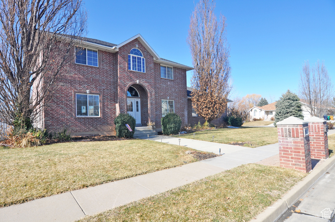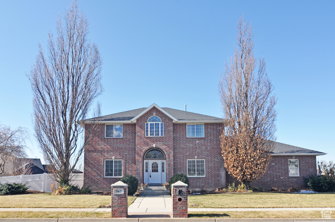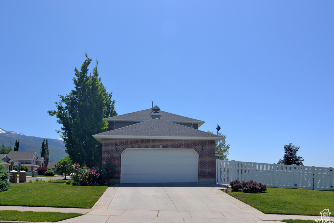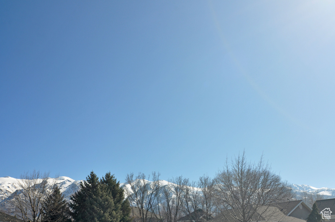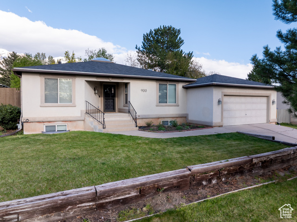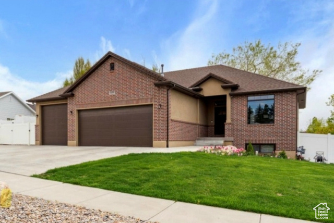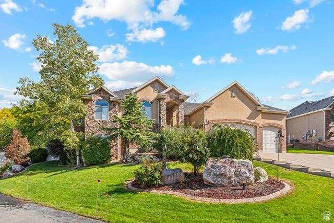
PROPERTY DETAILS
View Virtual Tour
About This Property
This home for sale at 567 N 1400 E Layton, UT 84040 has been listed at $725,000 and has been on the market for 112 days.
Full Description
Property Highlights
- Welcome home to this beautiful all brick colonial style home in highly desirable East Layton neighborhood.
- This well maintained home features beautiful hardwood flooring, gas fireplace, 9 ft ceilings on the main level, custom moulding and custom window framing throughout.
- The home is wonderful for entertaining with a large great room, formal dining room and a walkout to the covered deck.
- The master bedroom has a beautiful garden tub, separate shower and large closet with shelving and built in drawers.
- The garage is oversized at 26x26 and is super clean, and has a man door to the backyard.
- The backyard is newly fenced, and there are new grates over the window wells.
Let me assist you on purchasing a house and get a FREE home Inspection!
General Information
-
Price
$725,000 17.6k
-
Days on Market
112
-
Area
Kaysville; Fruit Heights; Layton
-
Total Bedrooms
5
-
Total Bathrooms
4
-
House Size
3358 Sq Ft
-
Neighborhood
-
Address
567 N 1400 E Layton, UT 84040
-
Listed By
Equity Real Estate (Select)
-
HOA
NO
-
Lot Size
0.28
-
Price/sqft
215.90
-
Year Built
2001
-
MLS
2063502
-
Garage
2 car garage
-
Status
Under Contract
-
City
-
Term Of Sale
Cash,Conventional,FHA,VA Loan
Inclusions
- Ceiling Fan
- Dryer
- Microwave
- Range
- Refrigerator
- Storage Shed(s)
- Washer
Interior Features
- Bath: Primary
- Bath: Sep. Tub/Shower
- Closet: Walk-In
- Disposal
- Gas Log
- Great Room
- Range/Oven: Free Stdng.
- Vaulted Ceilings
Exterior Features
- Basement Entrance
- Deck; Covered
- Double Pane Windows
- Entry (Foyer)
- Porch: Open
Building and Construction
- Roof: Asphalt
- Exterior: Basement Entrance,Deck; Covered,Double Pane Windows,Entry (Foyer),Porch: Open
- Construction: Brick
- Foundation Basement: d d
Garage and Parking
- Garage Type: Attached
- Garage Spaces: 2
Heating and Cooling
- Air Condition: Central Air
- Heating: Gas: Central
Land Description
- Corner Lot
- Curb & Gutter
- Fenced: Part
- Sidewalks
- Sprinkler: Auto-Full
- Terrain
- Flat
- View: Lake
- View: Mountain
Price History
Apr 24, 2025
$725,000
Price decreased:
-$17,600
$215.90/sqft
Apr 01, 2025
$742,600
Price decreased:
-$15,000
$221.14/sqft
Mar 03, 2025
$757,600
Price decreased:
-$30,000
$225.61/sqft
Feb 08, 2025
$787,600
Just Listed
$234.54/sqft

LOVE THIS HOME?

Schedule a showing with a buyers agent

Kristopher
Larson
801-410-7917

Other Property Info
- Area: Kaysville; Fruit Heights; Layton
- Zoning: Single-Family
- State: UT
- County: Davis
- This listing is courtesy of:: Maryann Hunwick Equity Real Estate (Select).
Utilities
Natural Gas Connected
Electricity Connected
Sewer Connected
Sewer: Public
Water Connected
Neighborhood Information
FOREST HILLS
Layton, UT
Located in the FOREST HILLS neighborhood of Layton
Nearby Schools
- Elementary: King
- High School: Central Davis
- Jr High: Central Davis
- High School: Layton

This area is Car-Dependent - very few (if any) errands can be accomplished on foot. Minimal public transit is available in the area. This area is Somewhat Bikeable - it's convenient to use a bike for a few trips.
This data is updated on an hourly basis. Some properties which appear for sale on
this
website
may subsequently have sold and may no longer be available. If you need more information on this property
please email kris@bestutahrealestate.com with the MLS number 2063502.
PUBLISHER'S NOTICE: All real estate advertised herein is subject to the Federal Fair
Housing Act
and Utah Fair Housing Act,
which Acts make it illegal to make or publish any advertisement that indicates any
preference,
limitation, or discrimination based on race,
color, religion, sex, handicap, family status, or national origin.

