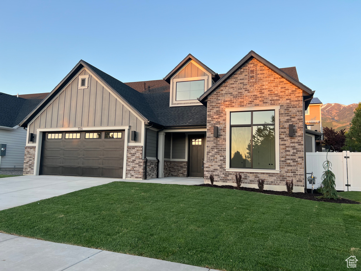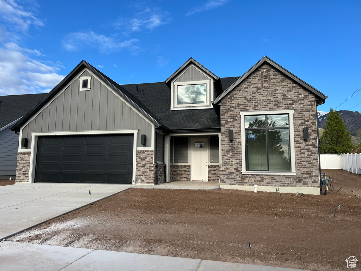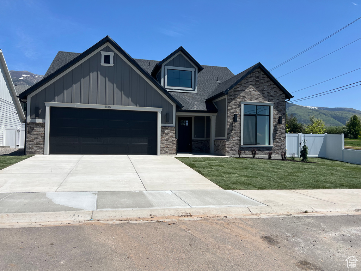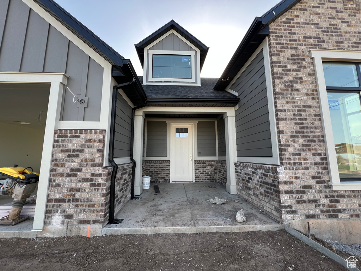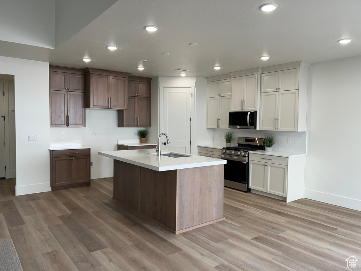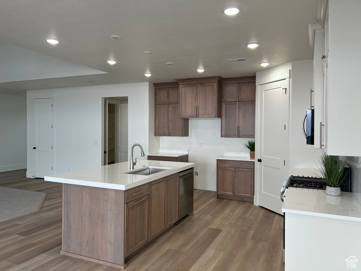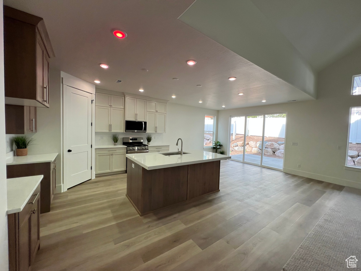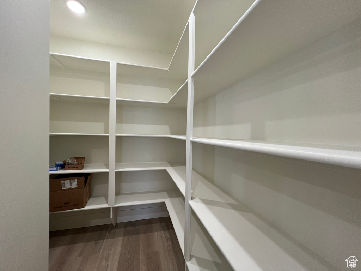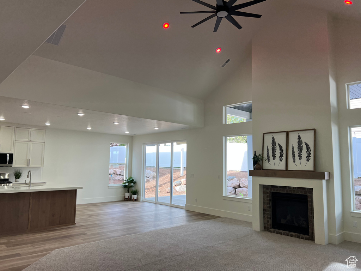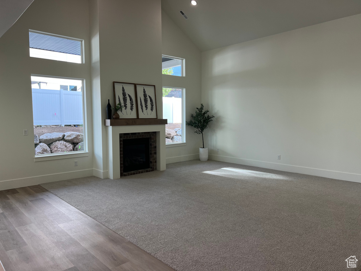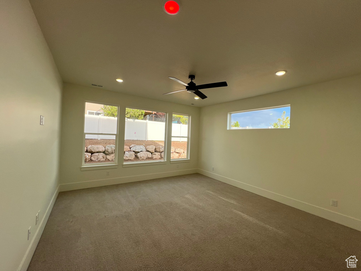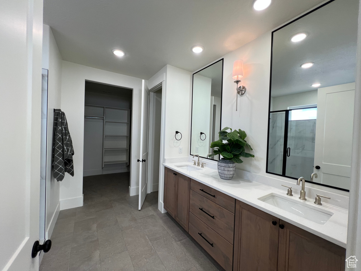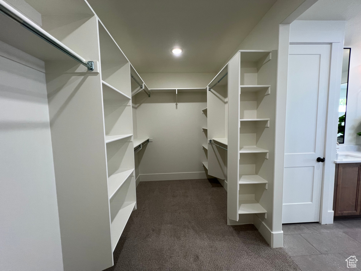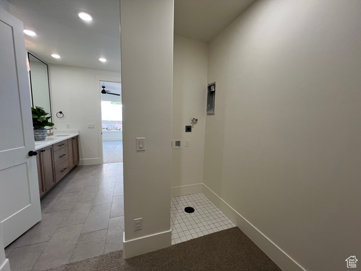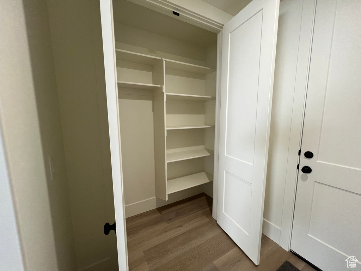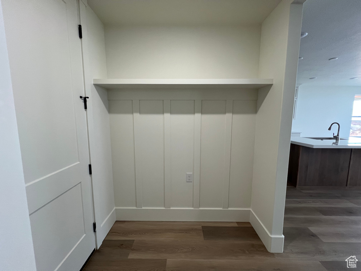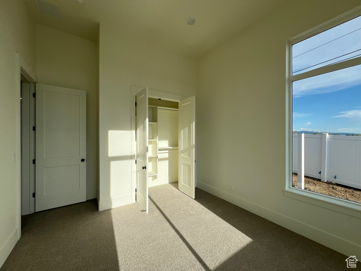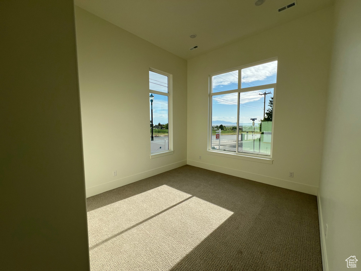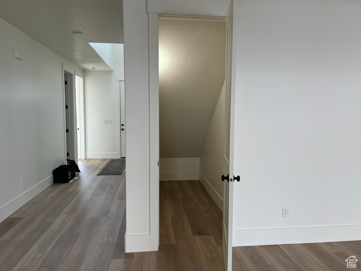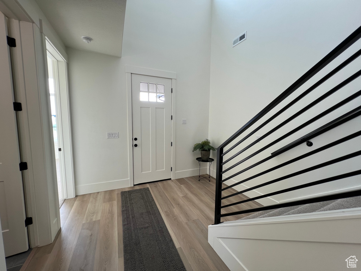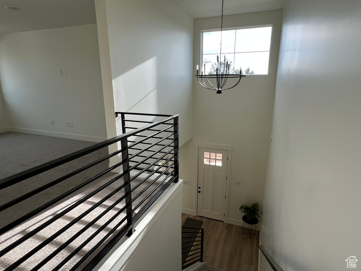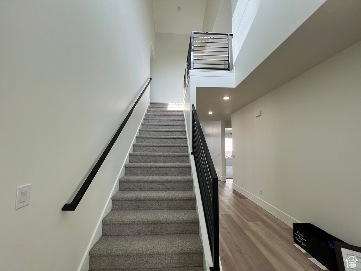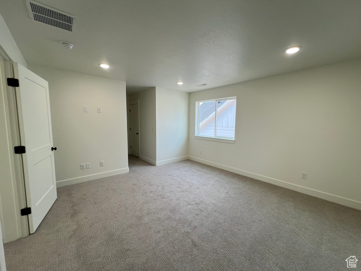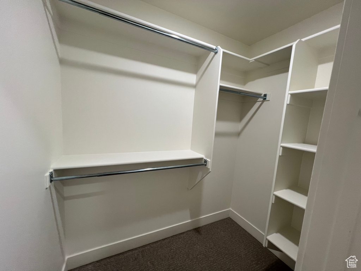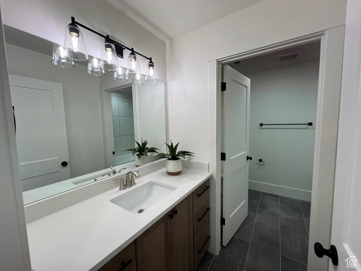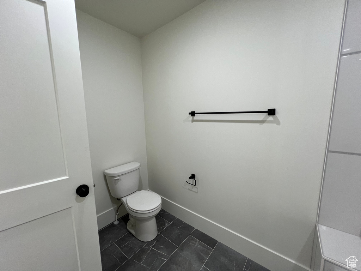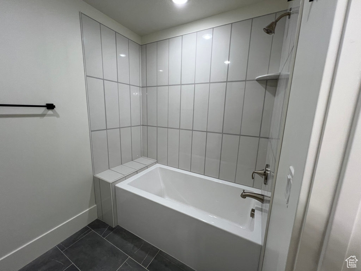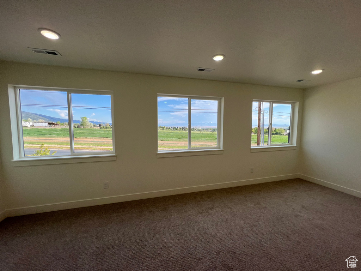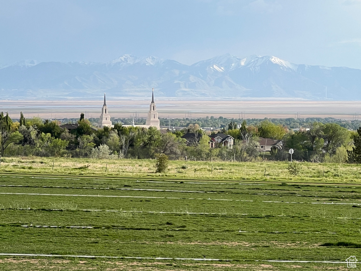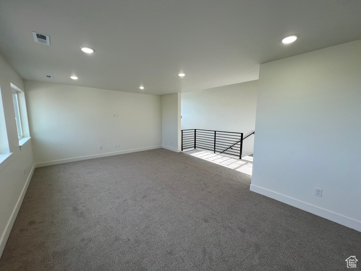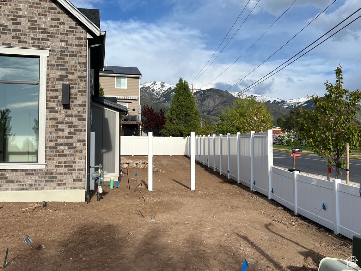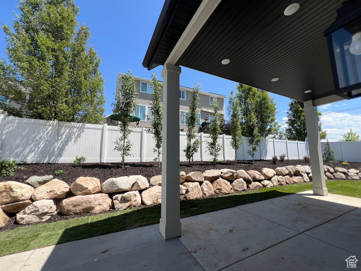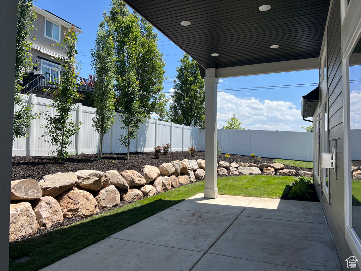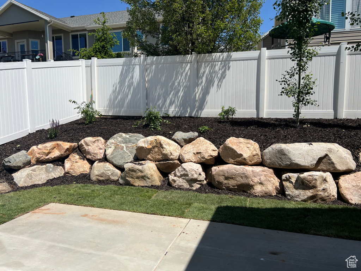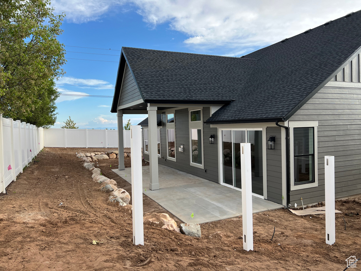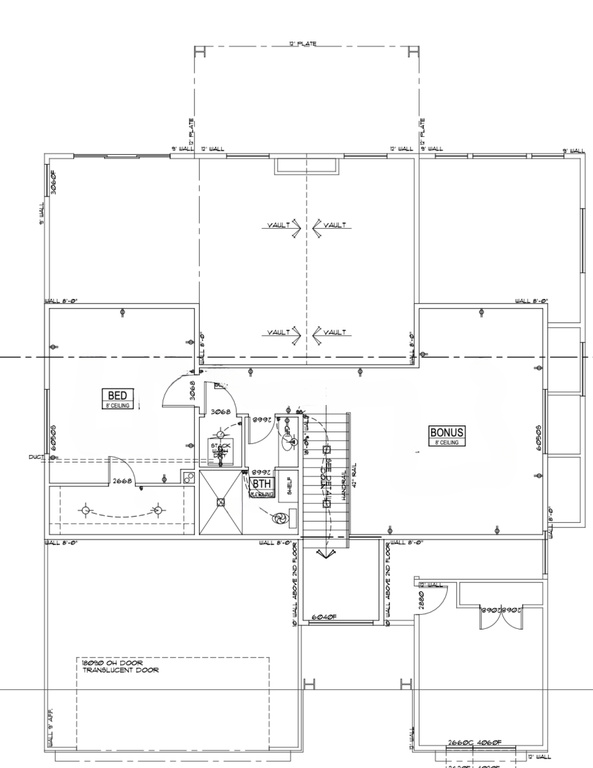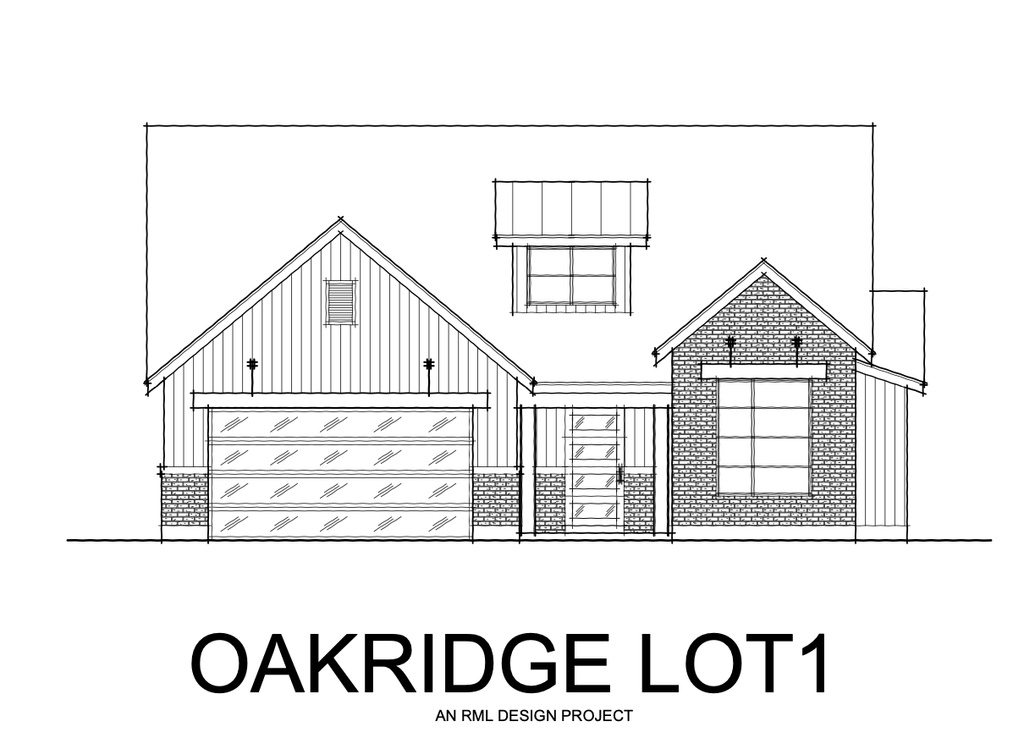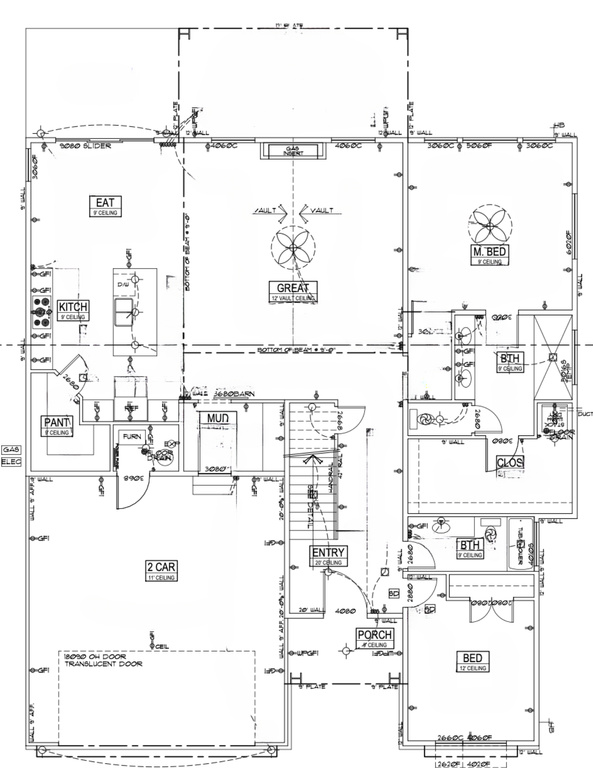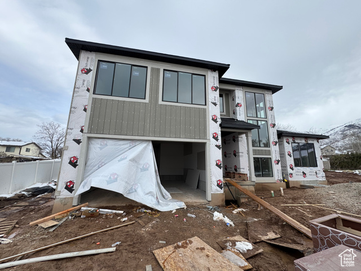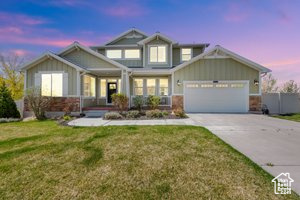
PROPERTY DETAILS
About This Property
This home for sale at 1136 N 1875 E #1 Layton, UT 84040 has been listed at $875,000 and has been on the market for 262 days.
Full Description
Property Highlights
- New Patio home with loft and gorgeous landscaping!
- Welcome to a stunning new home by Deru Homes in the desirable East Layton area.
- This elegant residence features modern, single-floor living with a high-end kitchen boasting ceiling-height cabinets, quartz countertops, large pantry, and island.
- The primary suite offers luxury with an en-suite bathroom, walk-in closet, and laundry area.
- A practical mudroom keeps the space organized.
- The newly added loft includes a large bedroom, bathroom, family room, and W/D space for flexible living.
Let me assist you on purchasing a house and get a FREE home Inspection!
General Information
-
Price
$875,000
-
Days on Market
262
-
Area
Kaysville; Fruit Heights; Layton
-
Total Bedrooms
3
-
Total Bathrooms
3
-
House Size
2896 Sq Ft
-
Neighborhood
-
Address
1136 N 1875 E #1 Layton, UT 84040
-
Listed By
Equity Real Estate (Select)
-
HOA
YES
-
Lot Size
0.18
-
Price/sqft
302.14
-
Year Built
2025
-
MLS
2022702
-
Garage
2 car garage
-
Status
Active
-
City
-
Term Of Sale
Cash,Conventional,FHA,VA Loan
Inclusions
- Ceiling Fan
- Microwave
- Range
- Range Hood
Interior Features
- Bath: Primary
- Closet: Walk-In
- Disposal
- Floor Drains
- Gas Log
- Great Room
- Range/Oven: Built-In
- Vaulted Ceilings
Exterior Features
- Double Pane Windows
- Entry (Foyer)
- Patio: Covered
Building and Construction
- Roof: Asphalt,Pitched
- Exterior: Double Pane Windows,Entry (Foyer),Patio: Covered
- Construction: Asphalt,Brick,Cement Siding,Metal Siding
- Foundation Basement: d d
Garage and Parking
- Garage Type: Attached
- Garage Spaces: 2
Heating and Cooling
- Air Condition: Central Air
- Heating: Forced Air,Gas: Central
HOA Dues Include
- Pet Rules
- Sewer Paid
- Snow Removal
- Trash
- Water
Land Description
- Corner Lot
- Curb & Gutter
- Fenced: Part
- Road: Paved
- Sidewalks
- Sprinkler: Auto-Full
- Terrain
- Flat
- View: Lake
- View: Mountain
Price History
Apr 16, 2025
$875,000
Price increased:
$15,000
$302.14/sqft
Sep 11, 2024
$860,000
Just Listed
$296.96/sqft

LOVE THIS HOME?

Schedule a showing with a buyers agent

Kristopher
Larson
801-410-7917

Other Property Info
- Area: Kaysville; Fruit Heights; Layton
- Zoning: Single-Family
- State: UT
- County: Davis
- This listing is courtesy of:: Denise Deru Equity Real Estate (Select).
Utilities
Natural Gas Connected
Electricity Connected
Sewer Connected
Water Connected
Neighborhood Information
THE OAKS AT OAKRIDGE
Layton, UT
Located in the THE OAKS AT OAKRIDGE neighborhood of Layton
Nearby Schools
- Elementary: East Layton
- High School: Central Davis
- Jr High: Central Davis
- High School: Layton

This area is Car-Dependent - very few (if any) errands can be accomplished on foot. No nearby transit is available, with 0 nearby routes: 0 bus, 0 rail, 0 other. This area is Somewhat Bikeable - it's convenient to use a bike for a few trips.
This data is updated on an hourly basis. Some properties which appear for sale on
this
website
may subsequently have sold and may no longer be available. If you need more information on this property
please email kris@bestutahrealestate.com with the MLS number 2022702.
PUBLISHER'S NOTICE: All real estate advertised herein is subject to the Federal Fair
Housing Act
and Utah Fair Housing Act,
which Acts make it illegal to make or publish any advertisement that indicates any
preference,
limitation, or discrimination based on race,
color, religion, sex, handicap, family status, or national origin.

