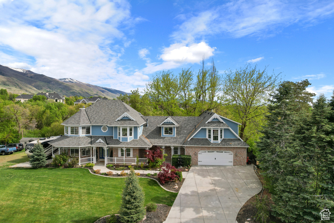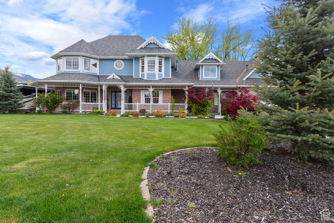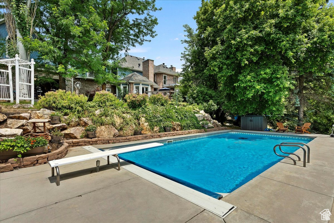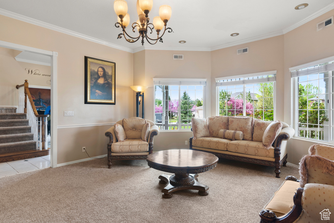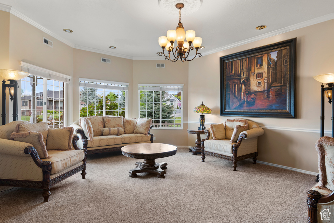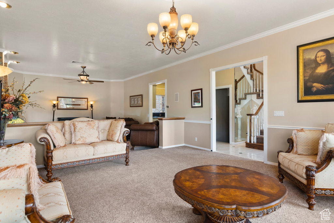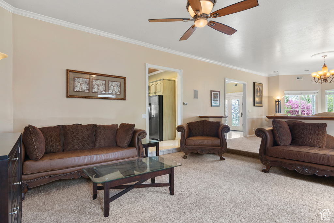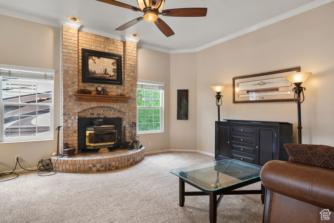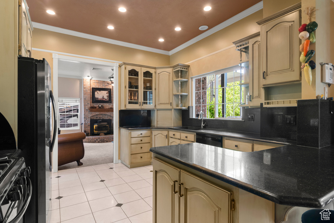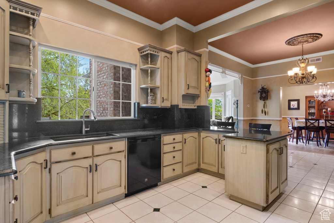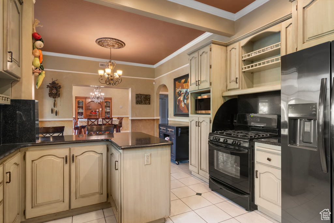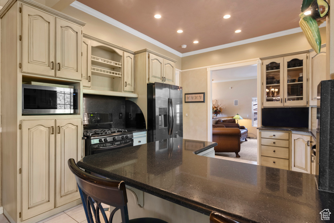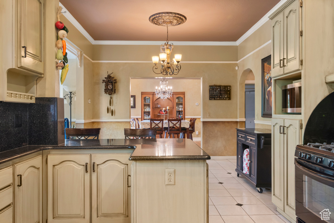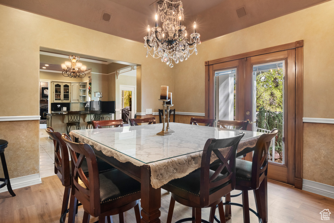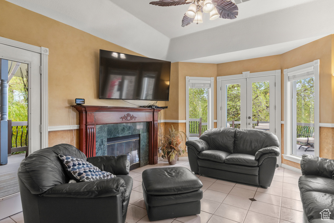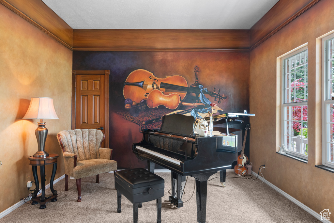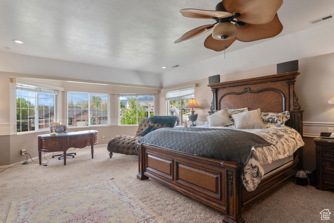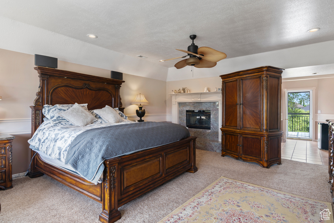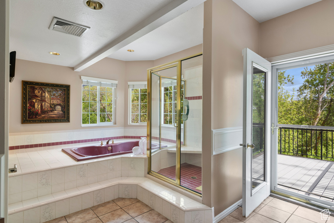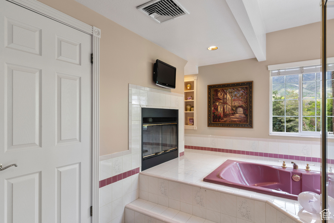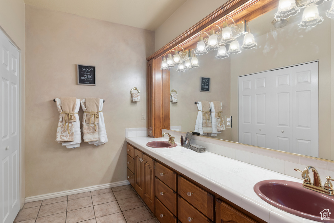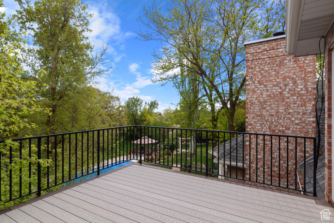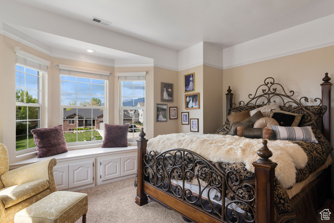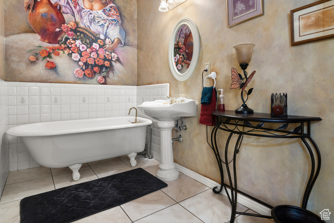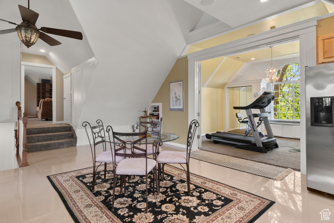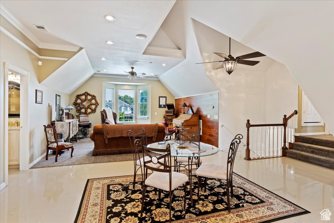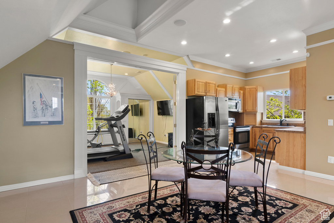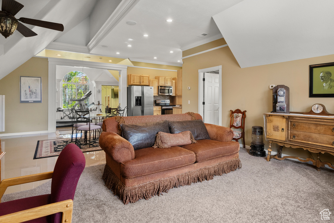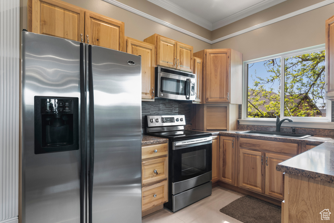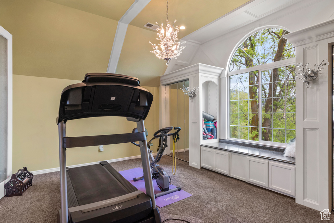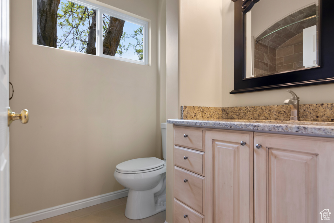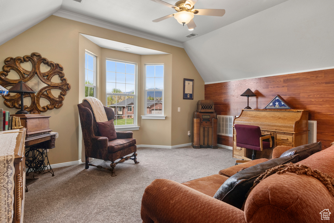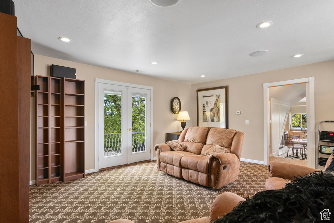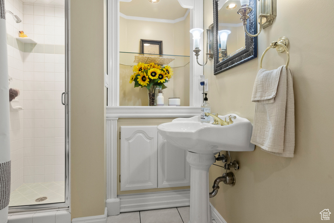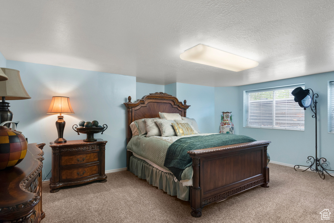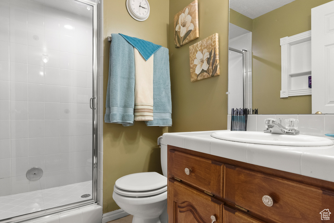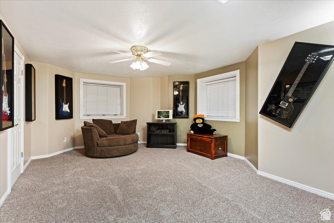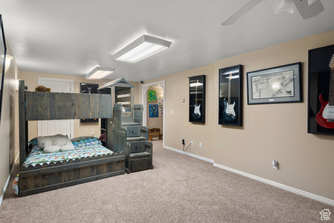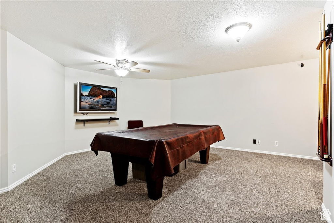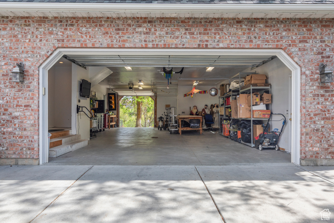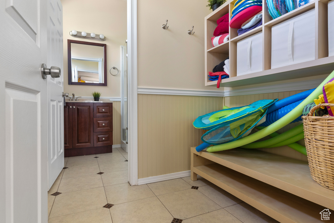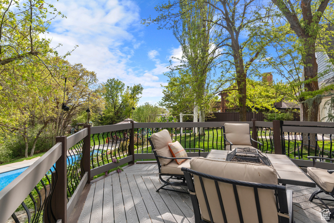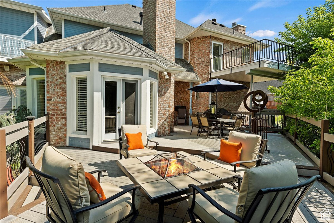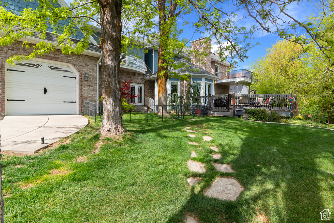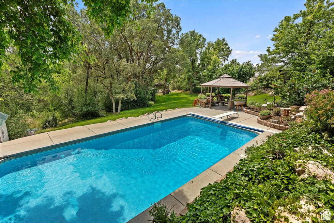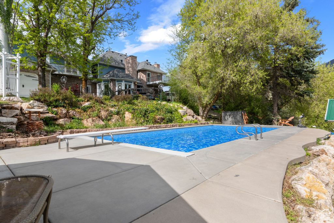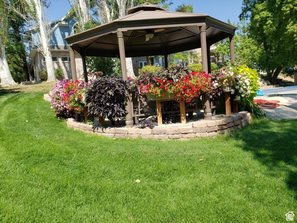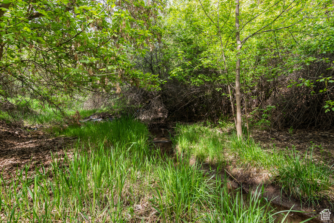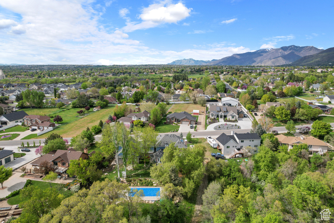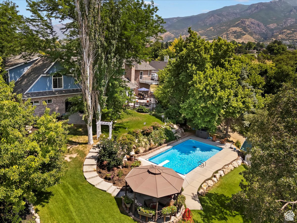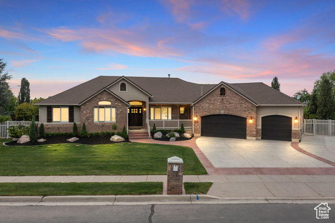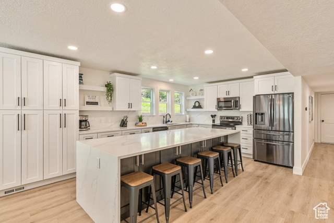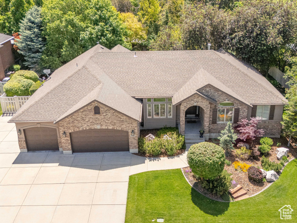
PROPERTY DETAILS
About This Property
This home for sale at 454 E MUTTON HOLLOW RD Kaysville, UT 84037 has been listed at $1,399,000 and has been on the market for 70 days.
Full Description
Property Highlights
- With 1. 38 acres of lush landscape, this exceptional estate offers the perfect blend of luxury, privacy, and functionality.
- A year-round stream winds through the private backyard, creating a tranquil setting for outdoor living.
- Multiple decks, a charming gazebo, and an in-ground swimming pool add to your private oasis, while a detached shop and additional storage sheds cater to every lifestyle need.
- The oversized four-car garage is a true highlight, offering ample room for vehicles, an additional workshop space, and a dedicated bathroom and pool room, not included in the homes room count, for effortless transitions from outdoor to indoor living.
- The garage also features a convenient pull-through entrance to the backyard, adding both utility and ease.
- The radiant system has been recently upgraded with a new heating manifold and ten high-efficiency Grundfos circulation pumps.
Let me assist you on purchasing a house and get a FREE home Inspection!
General Information
-
Price
$1,399,000 76.0k
-
Days on Market
70
-
Area
Kaysville; Fruit Heights; Layton
-
Total Bedrooms
6
-
Total Bathrooms
5
-
House Size
7021 Sq Ft
-
Address
454 E MUTTON HOLLOW RD Kaysville, UT 84037
-
Listed By
RE/MAX Associates
-
HOA
NO
-
Lot Size
1.38
-
Price/sqft
199.26
-
Year Built
1990
-
MLS
2082373
-
Garage
4 car garage
-
Status
Active
-
City
-
Term Of Sale
Cash,Conventional,FHA,VA Loan
Inclusions
- Fireplace Insert
- Gazebo
- Storage Shed(s)
- Video Door Bell(s)
Interior Features
- Bath: Primary
- Bath: Sep. Tub/Shower
- Closet: Walk-In
- Disposal
- French Doors
- Gas Log
- Jetted Tub
- Kitchen: Second
- Mother-in-Law Apt.
- Range: Gas
- Range/Oven: Free Stdng.
Exterior Features
- Balcony
- Bay Box Windows
- Double Pane Windows
- Entry (Foyer)
- Lighting
- Patio: Covered
- Porch: Open
- Patio: Open
Building and Construction
- Roof: Asphalt
- Exterior: Balcony,Bay Box Windows,Double Pane Windows,Entry (Foyer),Lighting,Patio: Covered,Porch: Open,Patio: Open
- Construction: Brick,Cement Siding
- Foundation Basement:
Garage and Parking
- Garage Type: Attached
- Garage Spaces: 4
Heating and Cooling
- Air Condition: Central Air
- Heating: Forced Air,Gas: Radiant,Radiant Floor
Pool
- Yes
Land Description
- Fenced: Part
- Road: Paved
- Secluded Yard
- Sidewalks
- Sprinkler: Auto-Full
- Terrain: Grad Slope
- View: Mountain
- Wooded
- Private
Price History
Jul 01, 2025
$1,399,000
Price decreased:
-$76,000
$199.26/sqft
May 03, 2025
$1,475,000
Just Listed
$210.08/sqft
Mortgage Calculator
Estimated Monthly Payment

LOVE THIS HOME?

Schedule a showing with a buyers agent

Kristopher
Larson
801-410-7917

Other Property Info
- Area: Kaysville; Fruit Heights; Layton
- Zoning: Single-Family
- State: UT
- County: Davis
- This listing is courtesy of:: Ashley Wolthuis RE/MAX Associates.
801-475-7300.
Utilities
Natural Gas Connected
Electricity Connected
Sewer Connected
Sewer: Public
Water Connected
Based on information from UtahRealEstate.com as of 2025-05-03 12:40:29. All data, including all measurements and calculations of area, is obtained from various sources and has not been, and will not be, verified by broker or the MLS. All information should be independently reviewed and verified for accuracy. Properties may or may not be listed by the office/agent presenting the information. IDX information is provided exclusively for consumers’ personal, non-commercial use, and may not be used for any purpose other than to identify prospective properties consumers may be interested in purchasing.
Housing Act and Utah Fair Housing Act, which Acts make it illegal to make or publish any advertisement that indicates any preference, limitation, or discrimination based on race, color, religion, sex, handicap, family status, or national origin.

