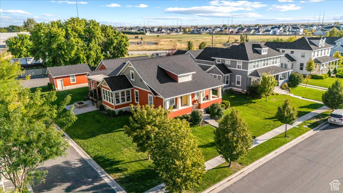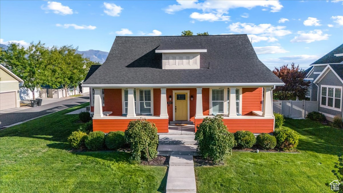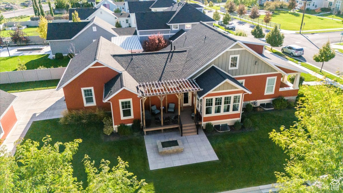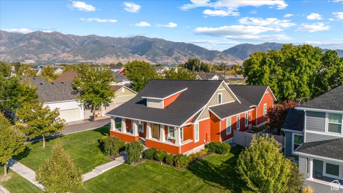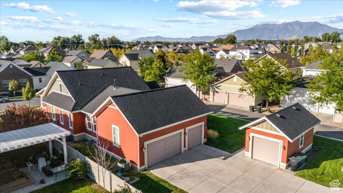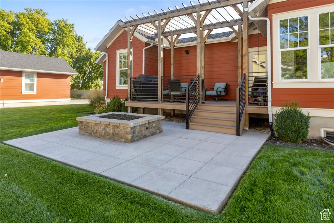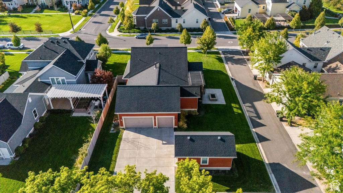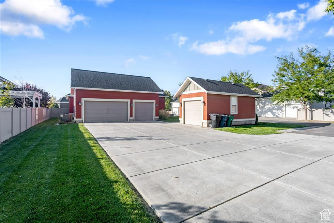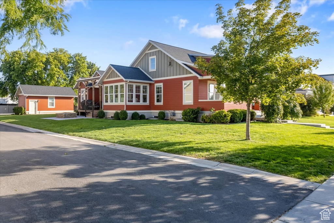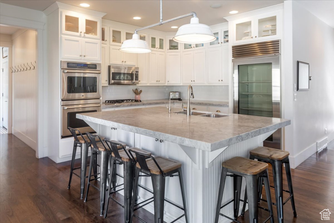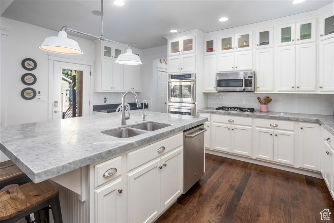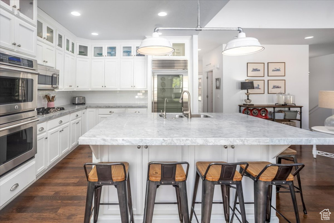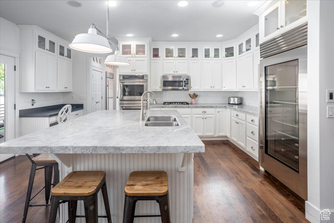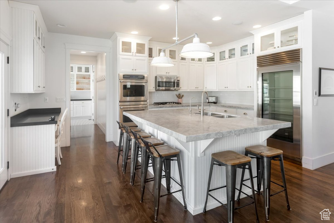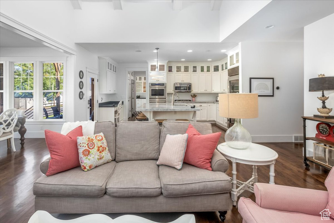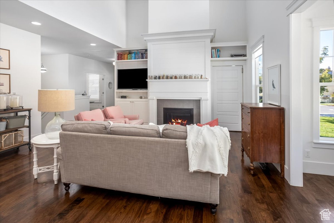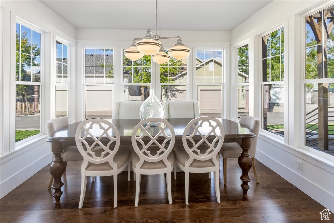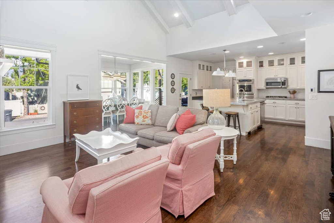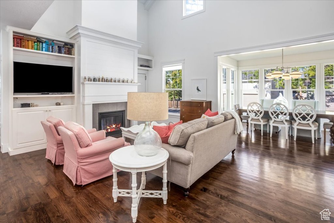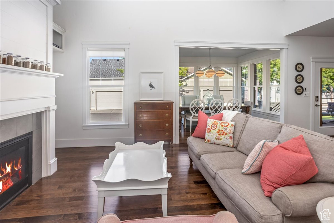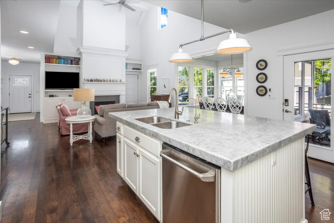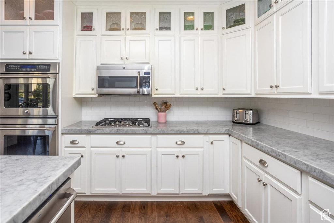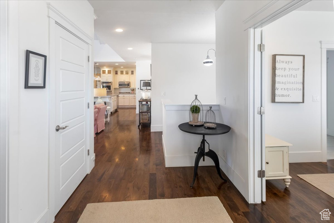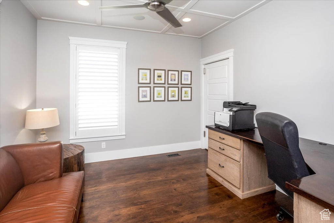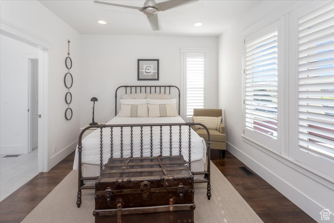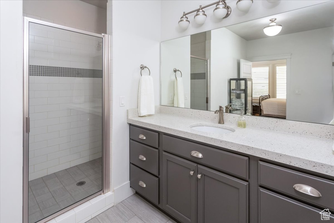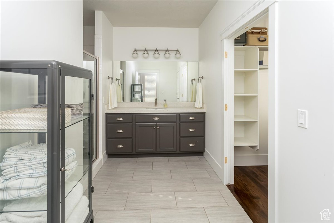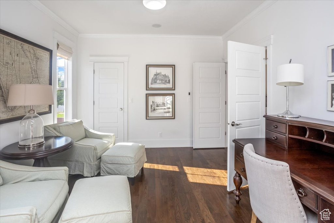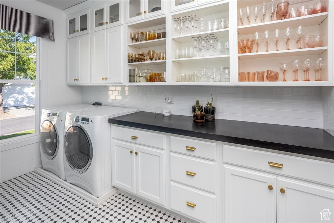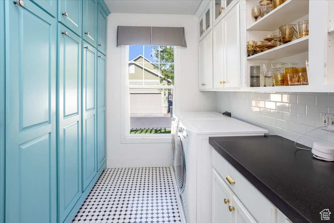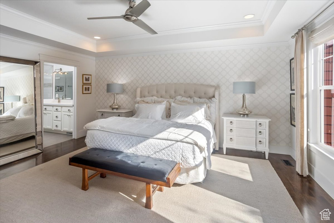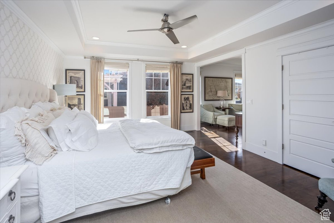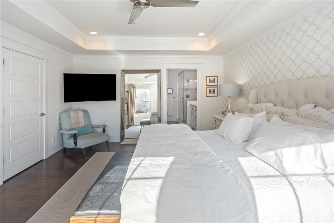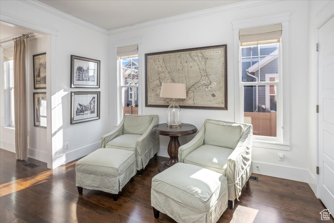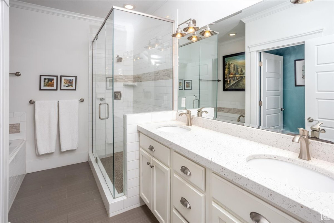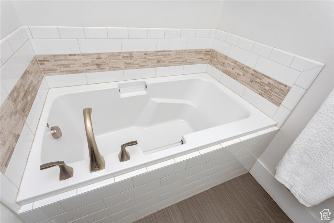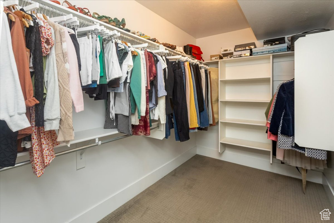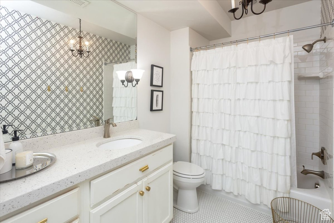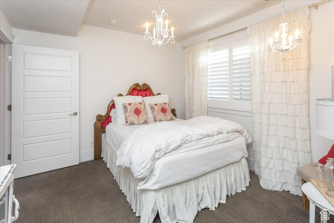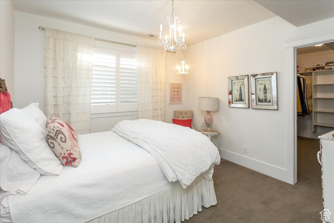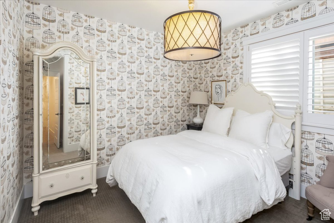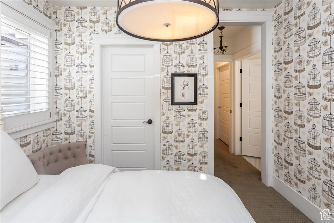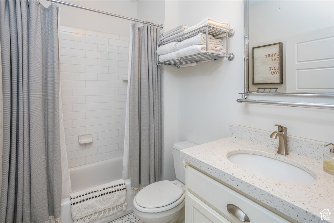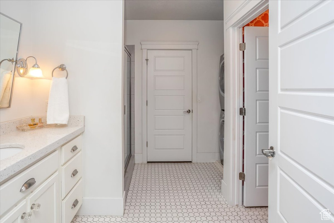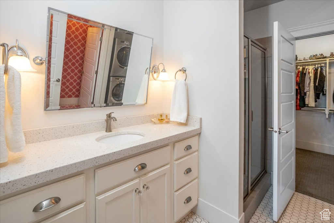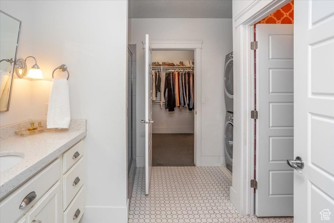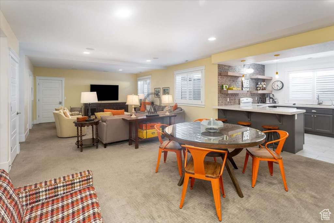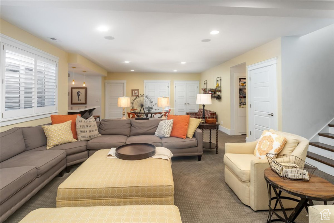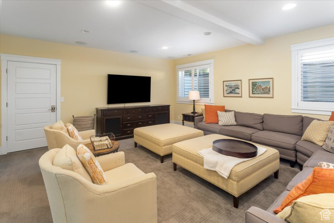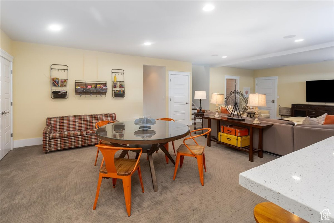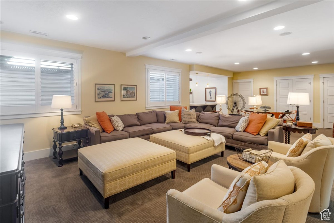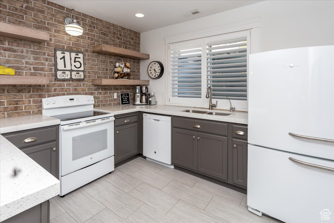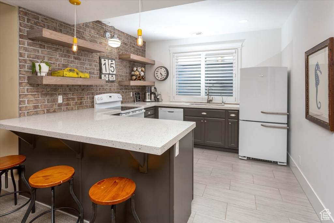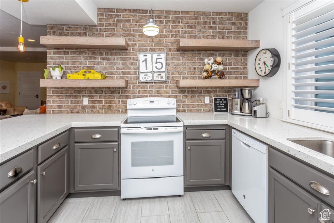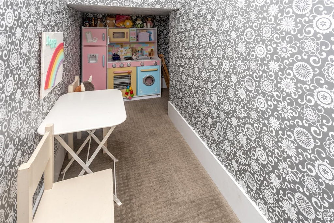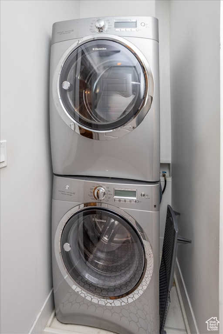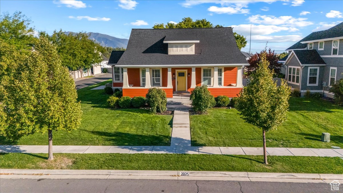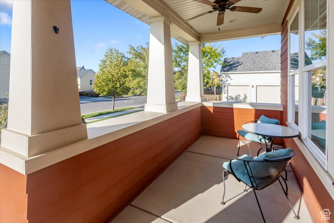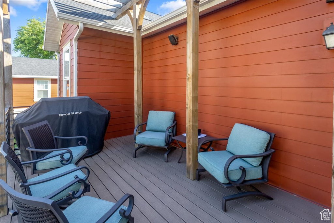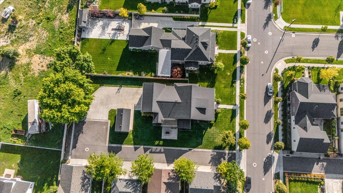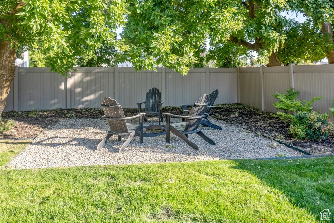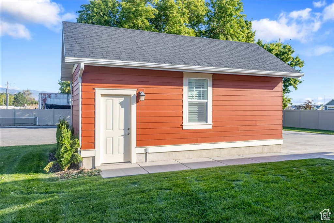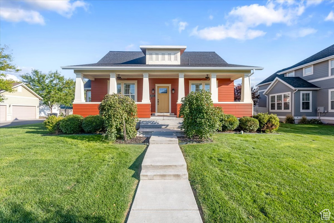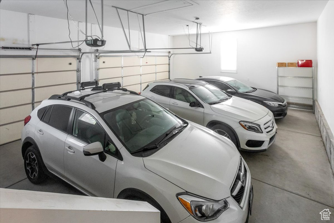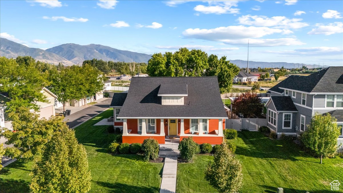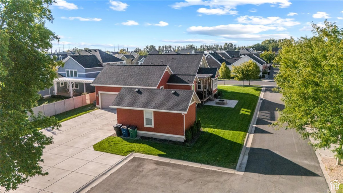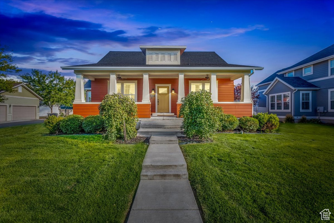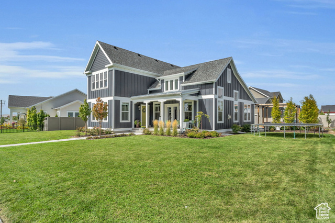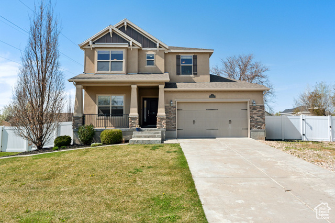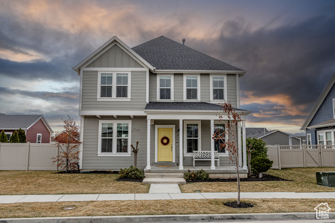
PROPERTY DETAILS
The home for sale at 2025 W ORCHARD HARVEST DR Kaysville, UT 84037 has been listed at $999,000 and has been on the market for 81 days.
Motivated Seller**Price Improvement** Stunning 5-Bedroom, 5-Bathroom Home in Hill Farms with Luxury Features and Ample Space. This exceptional home offers a perfect blend of comfort, luxury, and practicality. With 5 spacious bedrooms and 5 bathrooms, it provides everything you need for family living, entertaining, and relaxation. Main Floor Highlights: Primary Suite Retreat: Enjoy ultimate privacy in the expansive primary suite, complete with a cozy sitting room, recessed ceiling, crown molding, and an elegant en-suite bath featuring a glass shower, garden tub, double sinks, and counter-height vanities. Gourmet Kitchen: The heart of the home, ideal for both cooking and entertaining, boasts beautiful marble countertops, double ovens, a gas range, a Sub-Zero refrigerator and freezer, and custom ceiling-height cabinets. Gorgeous sand-and-finish hardwood floors throughout. Guest Bedroom with En-Suite: A second main-floor bedroom with its own en-suite bathroom offers comfort and privacy for guests or family members. Home Office: A dedicated office space with a built-in desk provides the perfect environment for productivity. Convenient Laundry Room: Equipped with built-in cabinets, tile flooring, and custom lockers to keep everything organized. Lower Level Features: Basement Living Space: The fully finished basement is an entertainers dream, offering 3 additional bedrooms, a bath, and a full kitchen with quartz countertops. Flex Spaces: The versatile basement also includes a workout room, theater room, deluxe craft room, and a playful under-the-stairs playroom. Extra Storage: Cold storage and a convenient laundry room in the basement add to the homes functionality. Comfort and Efficiency: The furnace includes a built-in air filter and humidifier, while the home also features a water softener and reverse osmosis water filtration system for pure, clean water throughout. Outdoor Living: Private Outdoor Oasis: Relax in the serene backyard next to the gas fire pit on the side deck, featuring a charming pergola. Or gather around the wood fire pit in the yard for cozy evenings making smores. Ample Storage: The property also includes a 3-car garage with a separate 4th car garage or outbuilding, plus pull-down storage above the main garage for even more space. Additional Features: Functional Garage Space: With ample room for vehicles, tools, or projects, the 3-car garage also provides additional storage in the pull-down attic. Advanced Home Systems: A whole-house water softener and reverse osmosis water filtration ensure comfort and quality throughout. Speaker system throughout home, Central V This beautifully designed home offers the ideal combination of luxury, convenience, and space. Whether youre hosting family gatherings or enjoying quiet moments at home, this property has it all. Square footage figures are provided as a courtesy estimate only and were obtained from County Records. Buyer is advised to obtain an independent measurement.
Let me assist you on purchasing a house and get a FREE home Inspection!
General Information
-
Price
$999,000 51.0k
-
Days on Market
81
-
Area
Kaysville; Fruit Heights; Layton
-
Total Bedrooms
5
-
Total Bathrooms
5
-
House Size
4720 Sq Ft
-
Address
2025 W ORCHARD HARVEST DR Kaysville, UT 84037
-
HOA
YES
-
Lot Size
0.40
-
Price/sqft
211.65
-
Year Built
2014
-
MLS
2060290
-
Garage
4 car garage
-
Status
Active
-
City
-
Term Of Sale
Cash,Conventional,FHA,VA Loan
Inclusions
- Ceiling Fan
- Gas Grill/BBQ
- Gazebo
- Humidifier
- Microwave
- Range
- Refrigerator
- Water Softener: Own
- Window Coverings
- Video Door Bell(s)
Interior Features
- Alarm: Fire
- Bar: Wet
- Bath: Primary
- Bath: Sep. Tub/Shower
- Central Vacuum
- Closet: Walk-In
- Den/Office
- Disposal
- French Doors
- Gas Log
- Great Room
- Kitchen: Second
- Oven: Double
- Oven: Wall
- Range: Countertop
- Range: Gas
- Vaulted Ceilings
- Theater Room
- Video Door Bell(s)
Exterior Features
- Double Pane Windows
- Out Buildings
- Patio: Covered
Building and Construction
- Roof: Asphalt,Composition
- Exterior: Double Pane Windows,Out Buildings,Patio: Covered
- Construction: Asphalt,Frame,Cement Siding
- Foundation Basement: d d
Garage and Parking
- Garage Type: Attached
- Garage Spaces: 4
Heating and Cooling
- Air Condition: Central Air
- Heating: Forced Air,Gas: Central
HOA Dues Include
- Biking Trails
- Maintenance
- Pets Permitted
- Picnic Area
- Playground
- Snow Removal
Land Description
- Corner Lot
- Curb & Gutter
- Fenced: Part
- Road: Paved
- Sidewalks
- Sprinkler: Auto-Full
- Terrain
- Flat
- Private
Price History
Apr 08, 2025
$999,000
Price decreased:
-$51,000
$211.65/sqft
Mar 02, 2025
$1,050,000
Price decreased:
-$100,000
$222.46/sqft
Jan 23, 2025
$1,150,000
Just Listed
$243.64/sqft

LOVE THIS HOME?

Schedule a showing or ask a question.

Kristopher
Larson
801-410-7917

Schools
- Highschool: Davis
- Jr High: Centennial
- Intermediate: Centennial
- Elementary: Heritage

This area is Car-Dependent - very few (if any) errands can be accomplished on foot. Minimal public transit is available in the area. This area is Somewhat Bikeable - it's convenient to use a bike for a few trips.
Other Property Info
- Area: Kaysville; Fruit Heights; Layton
- Zoning: Single-Family
- State: UT
- County: Davis
- This listing is courtesy of: Weston HardyAscent Real Estate Group LLC. 801-784-8511.
Utilities
Natural Gas Connected
Electricity Connected
Sewer Connected
Sewer: Public
Water Connected
This data is updated on an hourly basis. Some properties which appear for sale on
this
website
may subsequently have sold and may no longer be available. If you need more information on this property
please email kris@bestutahrealestate.com with the MLS number 2060290.
PUBLISHER'S NOTICE: All real estate advertised herein is subject to the Federal Fair
Housing Act
and Utah Fair Housing Act,
which Acts make it illegal to make or publish any advertisement that indicates any
preference,
limitation, or discrimination based on race,
color, religion, sex, handicap, family status, or national origin.

