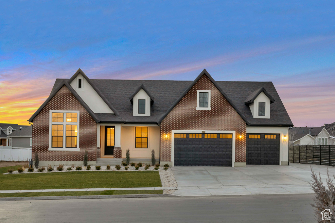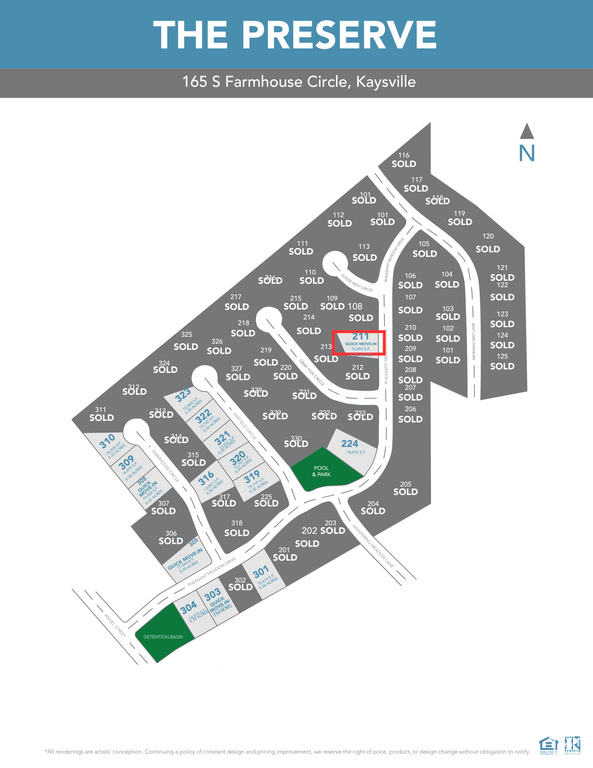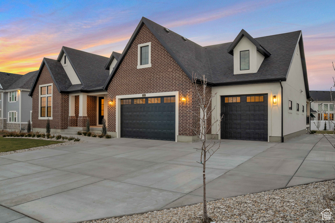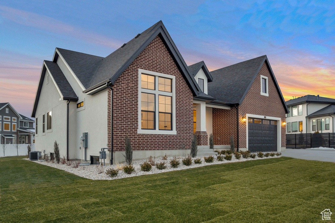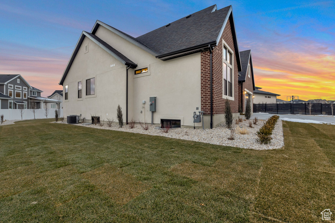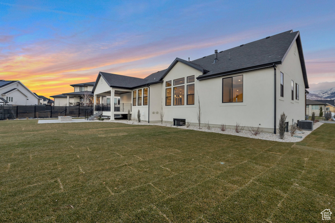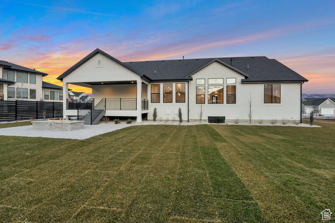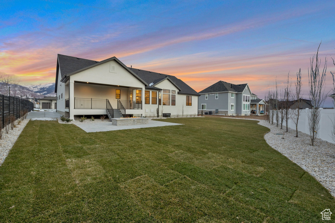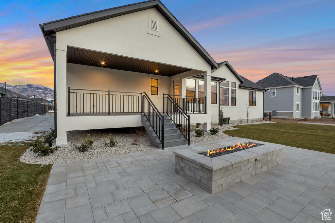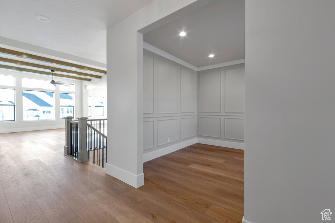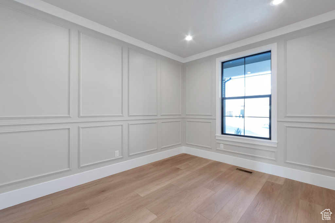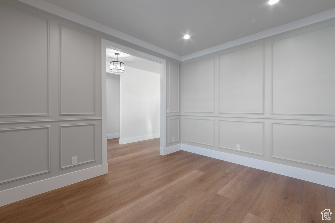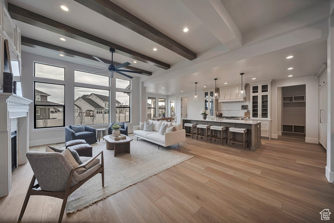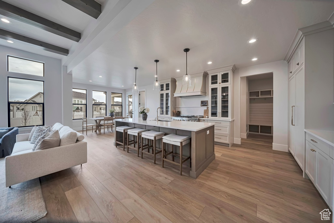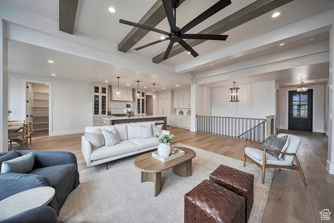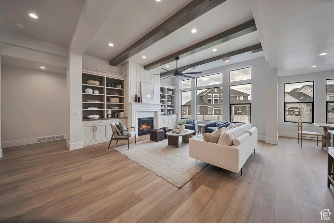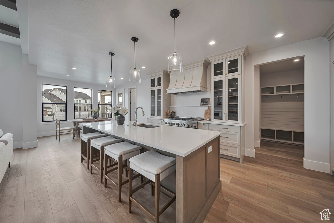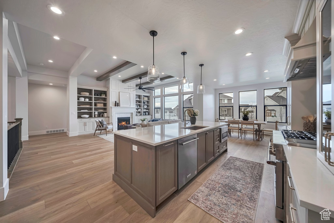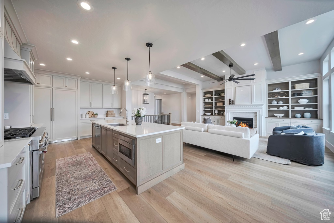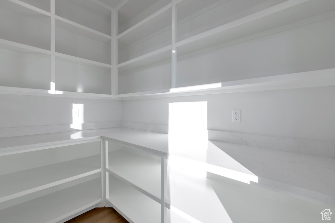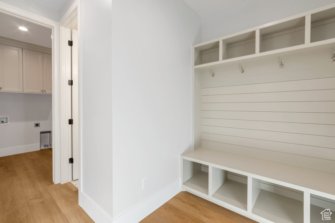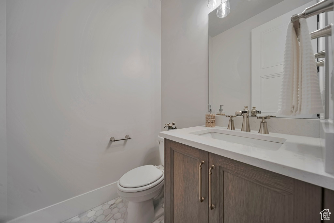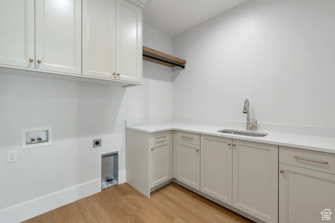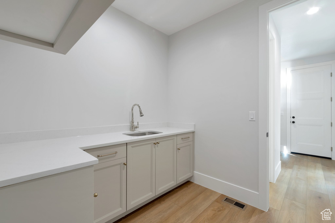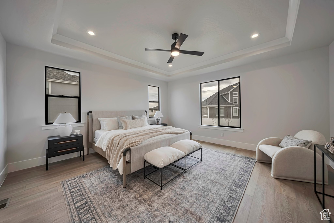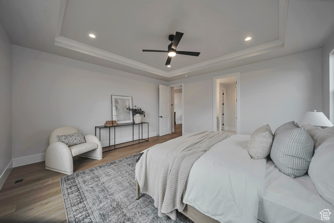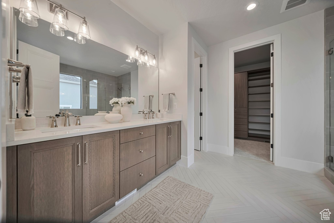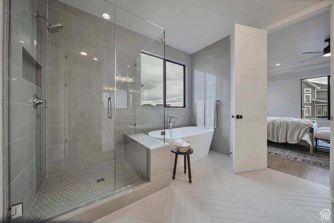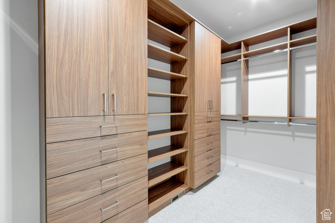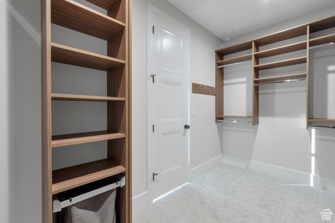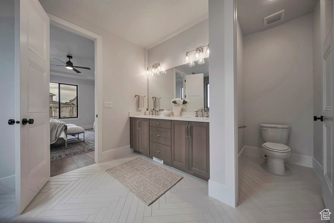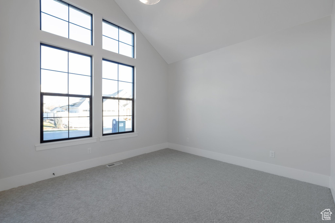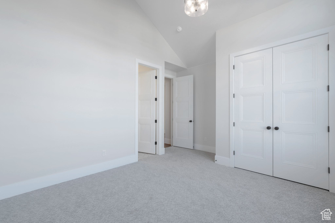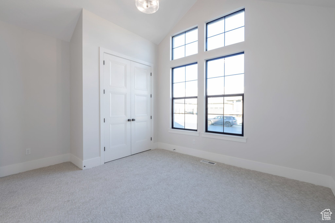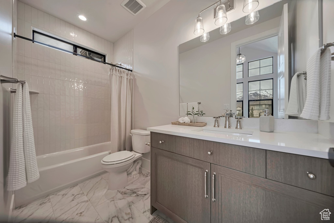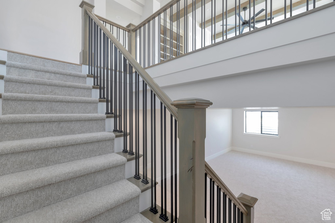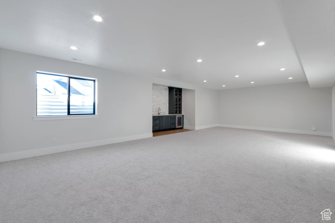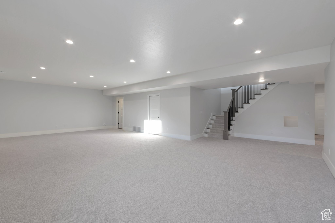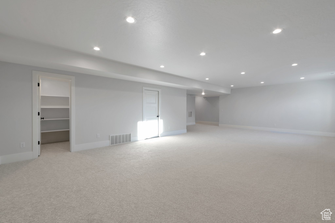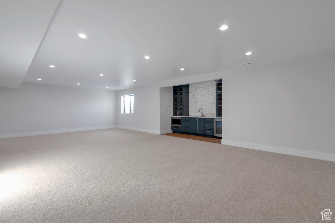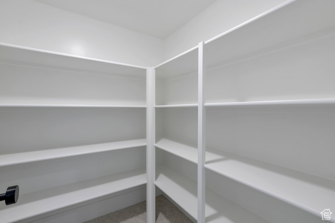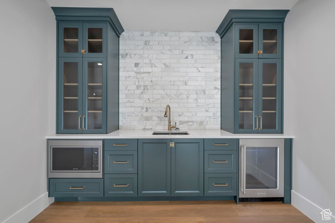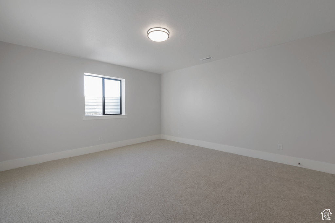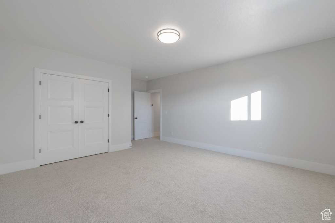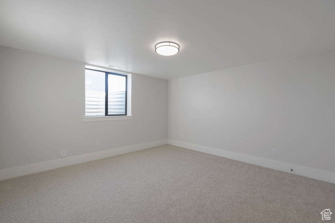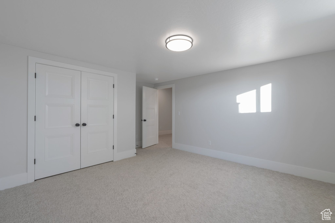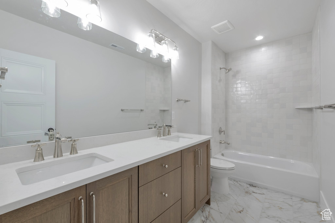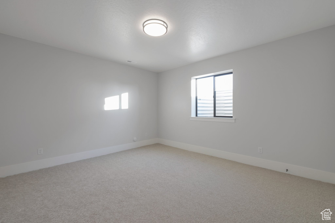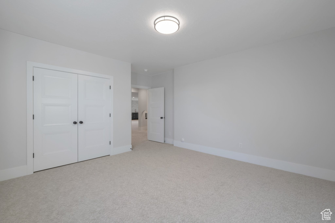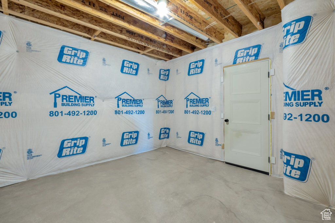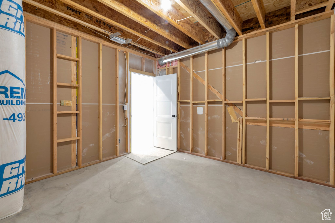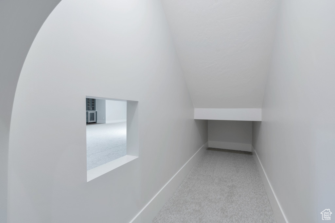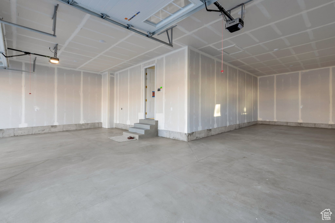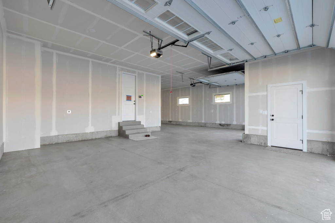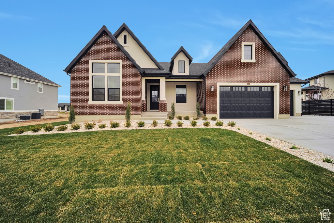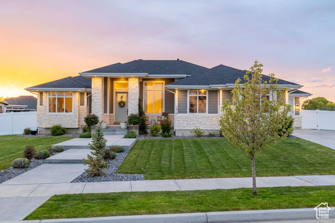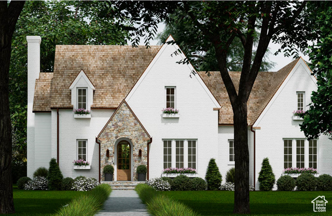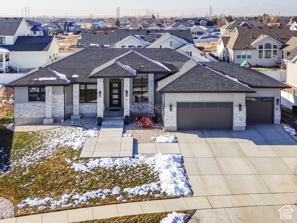
PROPERTY DETAILS
View Virtual Tour
About This Property
This home for sale at 1534 W PHEASANT MEADOW DR Kaysville, UT 84037 has been listed at $1,659,900 and has been on the market for 131 days.
Full Description
Property Highlights
- This Treble XL is a much-loved floor plan and one of the last lots left in the 2nd phase in this popular new neighborhood of gorgeous homes!
- New European Romantic exterior, and tons of upgrades throughout this beauty!
- Walk-in butlers pantry.
- Primary suite has a tray ceiling w/ crown and features a large custom walk-in closet, and an elegant bathroom!
- Second bedroom on main level features a vaulted ceiling and an en-suite bathroom!
- Youll love entertaining in the finished basement featuring a beautiful wet bar.
Let me assist you on purchasing a house and get a FREE home Inspection!
General Information
-
Price
$1,659,900
-
Days on Market
131
-
Area
Kaysville; Fruit Heights; Layton
-
Total Bedrooms
5
-
Total Bathrooms
4
-
House Size
4686 Sq Ft
-
Neighborhood
-
Address
1534 W PHEASANT MEADOW DR Kaysville, UT 84037
-
Listed By
Bravo Realty Services, LLC
-
HOA
YES
-
Lot Size
0.32
-
Price/sqft
354.23
-
Year Built
2025
-
MLS
2059724
-
Garage
3 car garage
-
Status
Under Contract
-
City
-
Term Of Sale
Cash,Conventional
Inclusions
- Freezer
- Microwave
- Range
- Range Hood
- Refrigerator
Interior Features
- Bar: Wet
- Bath: Primary
- Bath: Sep. Tub/Shower
- Closet: Walk-In
- Den/Office
- Disposal
- Gas Log
- Great Room
- Oven: Double
- Range: Gas
- Range/Oven: Free Stdng.
Exterior Features
- Deck; Covered
- Double Pane Windows
- Entry (Foyer)
- Lighting
- Porch: Open
Building and Construction
- Roof: Asphalt
- Exterior: Deck; Covered,Double Pane Windows,Entry (Foyer),Lighting,Porch: Open
- Construction: Brick,Stucco,Cement Siding
- Foundation Basement: d d
Garage and Parking
- Garage Type: Attached
- Garage Spaces: 3
Heating and Cooling
- Air Condition: Central Air
- Heating: Forced Air,Gas: Central,>= 95% efficiency
HOA Dues Include
- Picnic Area
- Pool
Land Description
- Sidewalks
- Sprinkler: Auto-Full
- Terrain
- Flat
- View: Mountain
Price History
Jan 20, 2025
$1,659,900
Just Listed
$354.23/sqft

LOVE THIS HOME?

Schedule a showing with a buyers agent

Kristopher
Larson
801-410-7917

Other Property Info
- Area: Kaysville; Fruit Heights; Layton
- Zoning: Single-Family
- State: UT
- County: Davis
- This listing is courtesy of:: Jared Stats Bravo Realty Services, LLC.
801-905-8000.
Neighborhood Information
THE PRESERVE
Kaysville, UT
Located in the THE PRESERVE neighborhood of Kaysville
Nearby Schools
- Elementary: Kays Creek
- High School: Shoreline Jr High
- Jr High: Shoreline Jr High
- High School: Davis

This area is Car-Dependent - very few (if any) errands can be accomplished on foot. No nearby transit is available, with 0 nearby routes: 0 bus, 0 rail, 0 other. This area is Somewhat Bikeable - it's convenient to use a bike for a few trips.
This data is updated on an hourly basis. Some properties which appear for sale on
this
website
may subsequently have sold and may no longer be available. If you need more information on this property
please email kris@bestutahrealestate.com with the MLS number 2059724.
PUBLISHER'S NOTICE: All real estate advertised herein is subject to the Federal Fair
Housing Act
and Utah Fair Housing Act,
which Acts make it illegal to make or publish any advertisement that indicates any
preference,
limitation, or discrimination based on race,
color, religion, sex, handicap, family status, or national origin.

