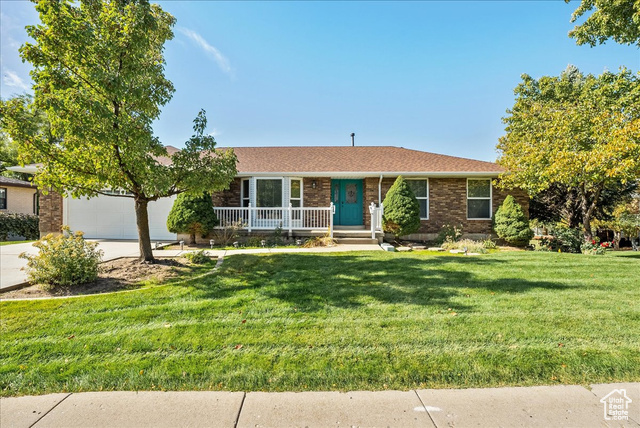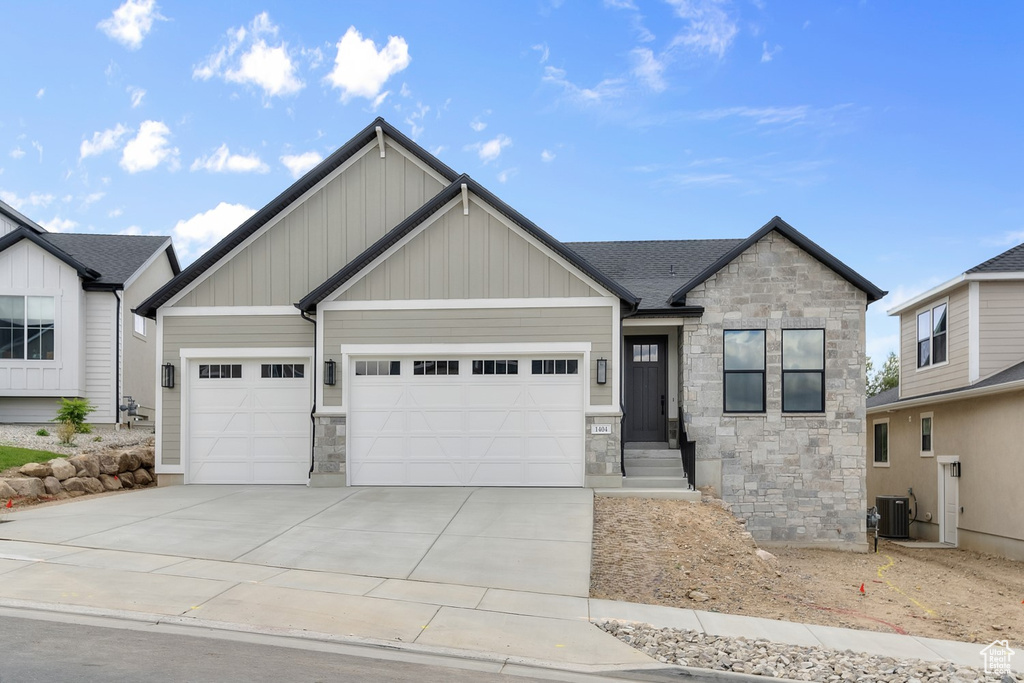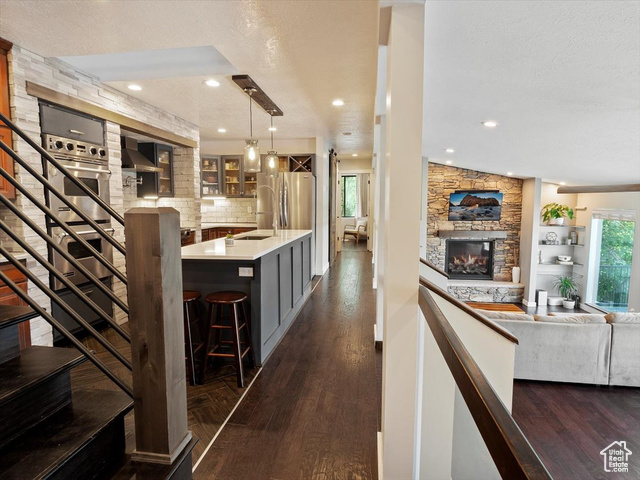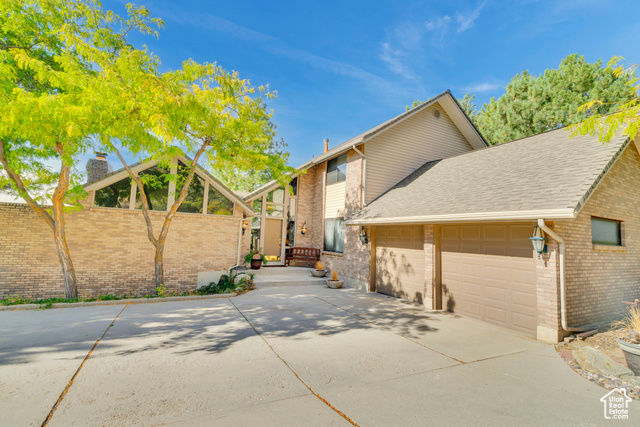
PROPERTY DETAILS
The home for sale at 1404 E ORCHARD LN Kaysville, UT 84037 has been listed at $945,000 and has been on the market for 105 days.
Beautiful brand new Kimball Creek home in a great Kaysville community with spectacular views! This stunning residence boasts a large kitchen with maple cabinets, quartz kitchen countertops, full-height kitchen tile backsplash, pendant lighting above the kitchen island and stainless steel gas appliances with double ovens. A blend of laminate hardwood, tile, and carpet flooring, creates a warm and inviting atmosphere. With 9-foot basement foundation walls and an expanded 3-car garage with an exit door, space is never an issue. Enjoy the comfort of ceiling fans in the owners bedroom and great room, complemented by modern can lighting throughout. Practical features include a gas log fireplace in the great room and French doors leading to the office. The finished basement space offers additional living and entertainment options. Wainscoting accents in the front entry and office add a touch of sophistication, while the tile surrounds in the bathrooms enhance the homes aesthetic appeal. The home is equipped with brushed gold hardware, textured walls, 2-tone paint, and large contemporary base and casing, making it a perfect blend of style and practicality. Dont miss out on this home!
Let me assist you on purchasing a house and get a FREE home Inspection!
General Information
-
Price
$945,000 15.0k
-
Days on Market
105
-
Area
Kaysville; Fruit Heights; Layton
-
Total Bedrooms
3
-
Total Bathrooms
3
-
House Size
3426 Sq Ft
-
Neighborhood
-
Address
1404 E ORCHARD LN Kaysville, UT 84037
-
HOA
NO
-
Lot Size
0.16
-
Price/sqft
275.83
-
Year Built
2024
-
MLS
2016087
-
Garage
3 car garage
-
Status
Under Contract
-
City
-
Term Of Sale
Cash,Conventional,FHA,VA Loan
Inclusions
- Microwave
Interior Features
- Bath: Master
- Bath: Sep. Tub/Shower
- Closet: Walk-In
- Disposal
- Gas Log
- Great Room
- Oven: Gas
- Range: Gas
Exterior Features
- Bay Box Windows
- Double Pane Windows
- Porch: Open
- Sliding Glass Doors
Building and Construction
- Roof: Asphalt
- Exterior: Bay Box Windows,Double Pane Windows,Porch: Open,Sliding Glass Doors
- Construction: Stone,Stucco,Other
- Foundation Basement: d d
Garage and Parking
- Garage Type: Attached
- Garage Spaces: 3
Heating and Cooling
- Air Condition: Central Air
- Heating: Forced Air,Gas: Central,>= 95% efficiency
Land Description
- Curb & Gutter
- Road: Paved
- Sidewalks
Price History
Aug 26, 2024
$945,000
Price decreased:
-$15,000
$275.83/sqft
Aug 07, 2024
$960,000
Just Listed
$280.21/sqft

LOVE THIS HOME?

Schedule a showing or ask a question.

Kristopher
Larson
801-410-7917

Schools
- Highschool: Davis
- Jr High: Fairfield
- Intermediate: Fairfield
- Elementary: Morgan

This area is Car-Dependent - very few (if any) errands can be accomplished on foot. Minimal public transit is available in the area. This area is Somewhat Bikeable - it's convenient to use a bike for a few trips.
Other Property Info
- Area: Kaysville; Fruit Heights; Layton
- Zoning: Single-Family
- State: UT
- County: Davis
- This listing is courtesy of: C Terry ClarkIvory Homes, LTD. 801-747-7000.
Utilities
Natural Gas Connected
Electricity Connected
Sewer Connected
Sewer: Public
Water Connected
This data is updated on an hourly basis. Some properties which appear for sale on
this
website
may subsequently have sold and may no longer be available. If you need more information on this property
please email kris@bestutahrealestate.com with the MLS number 2016087.
PUBLISHER'S NOTICE: All real estate advertised herein is subject to the Federal Fair
Housing Act
and Utah Fair Housing Act,
which Acts make it illegal to make or publish any advertisement that indicates any
preference,
limitation, or discrimination based on race,
color, religion, sex, handicap, family status, or national origin.




































