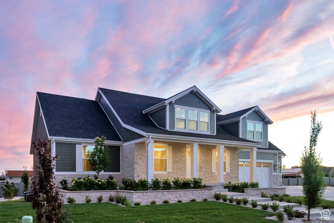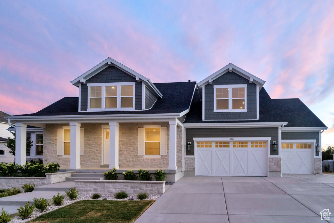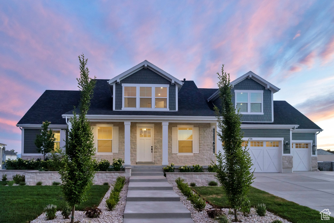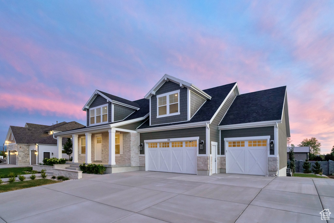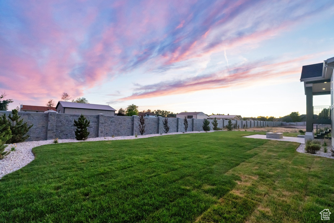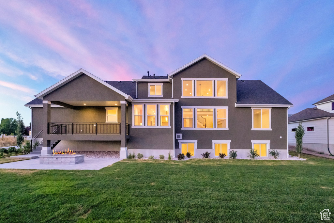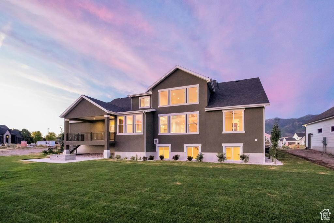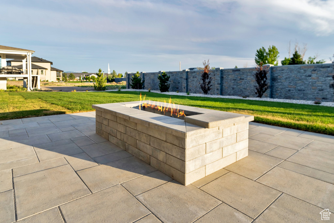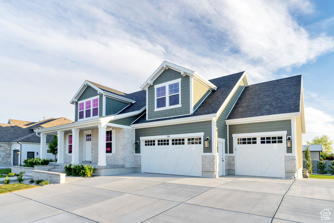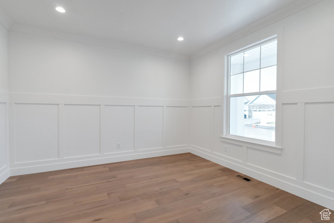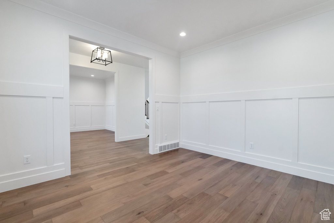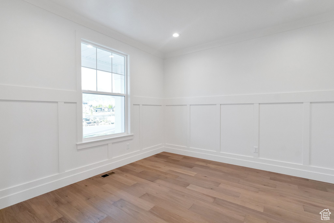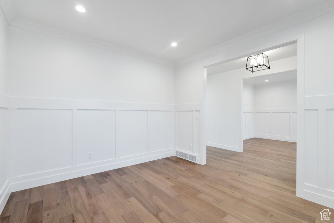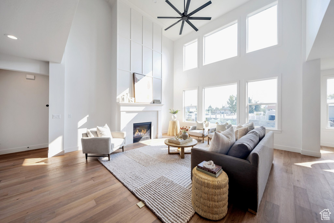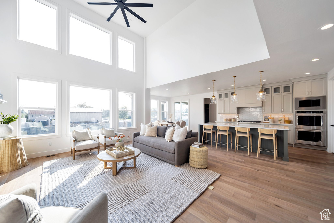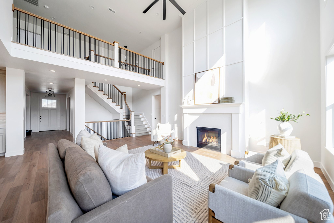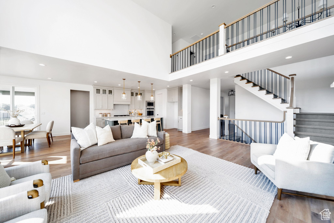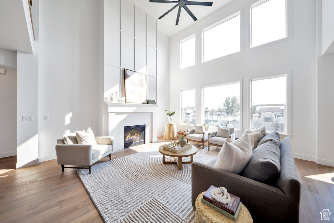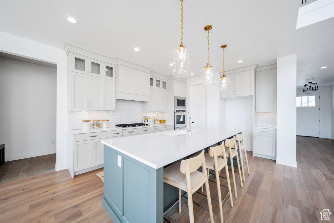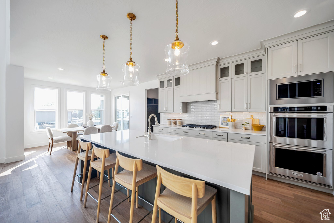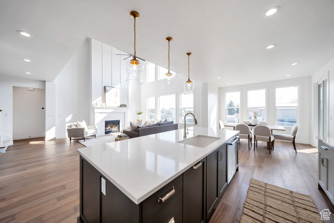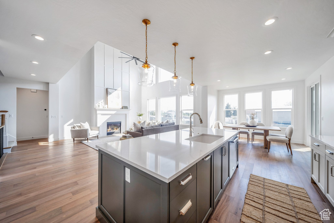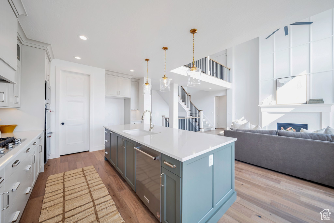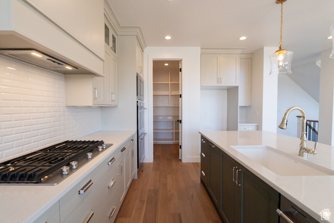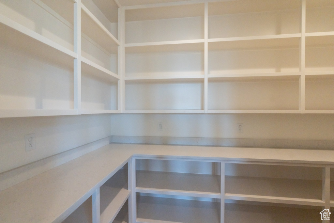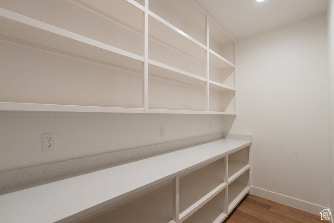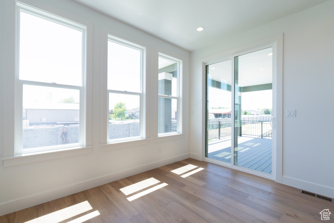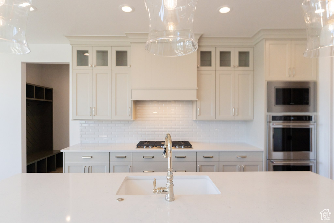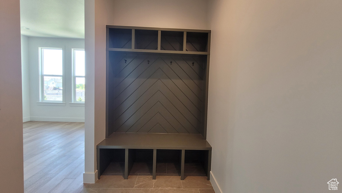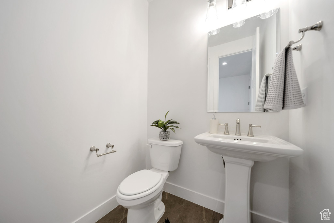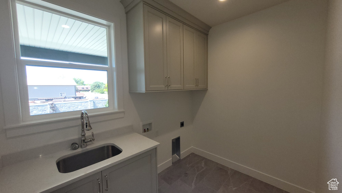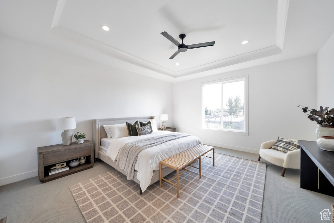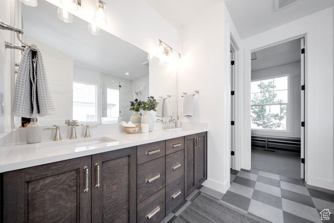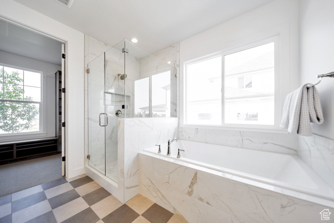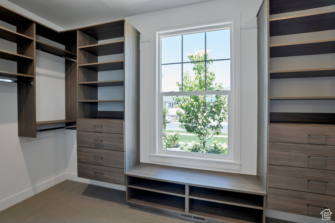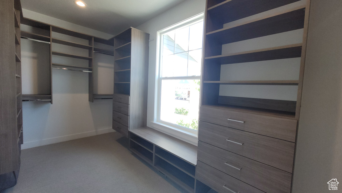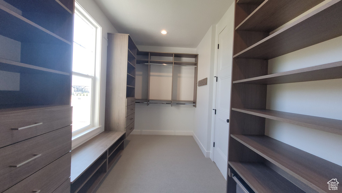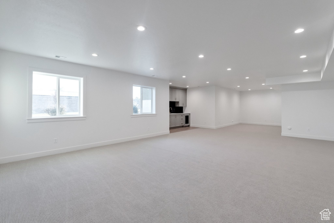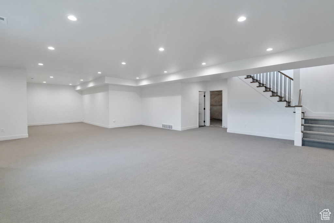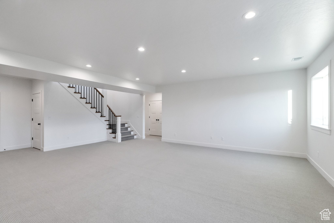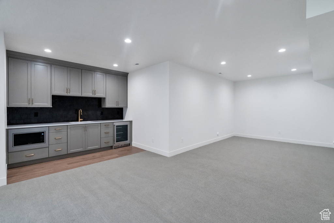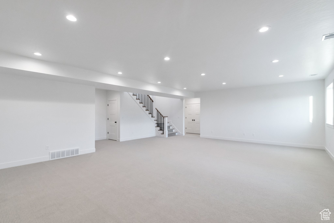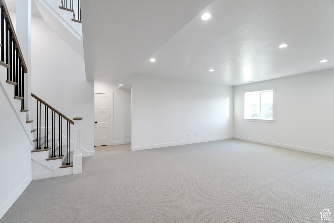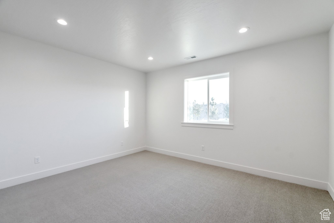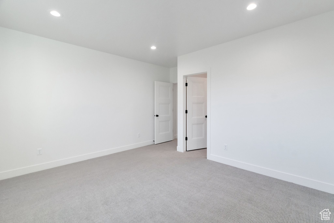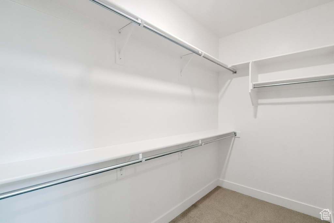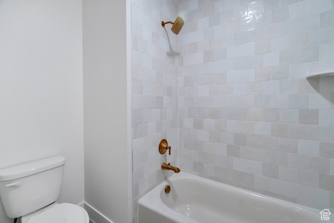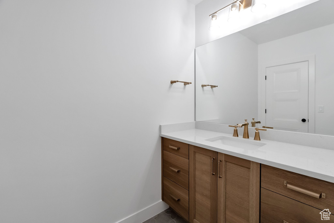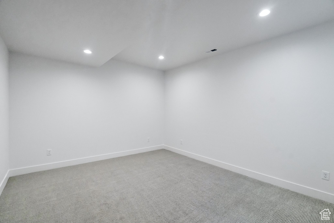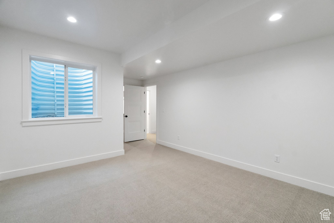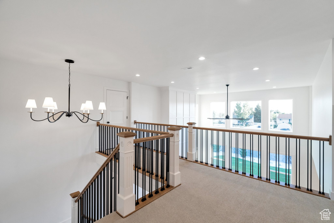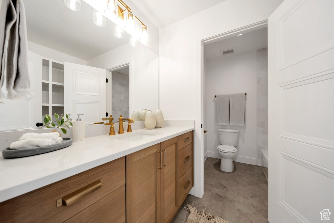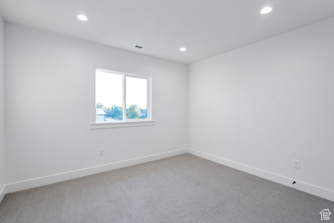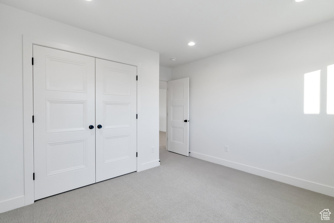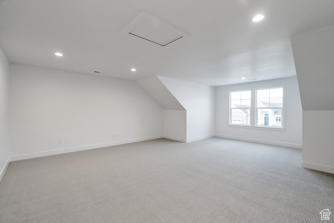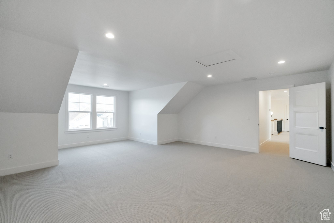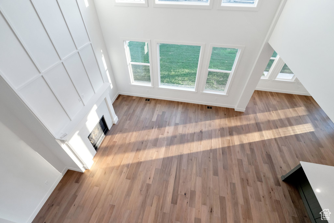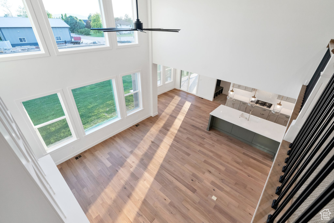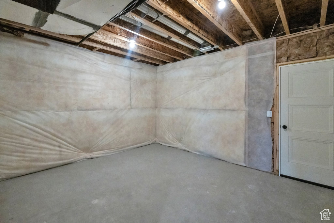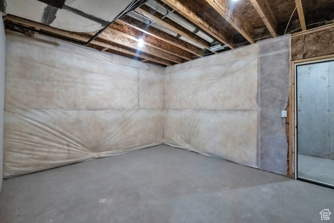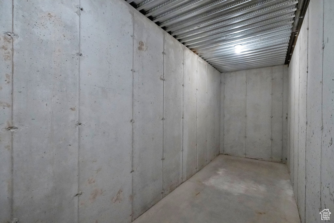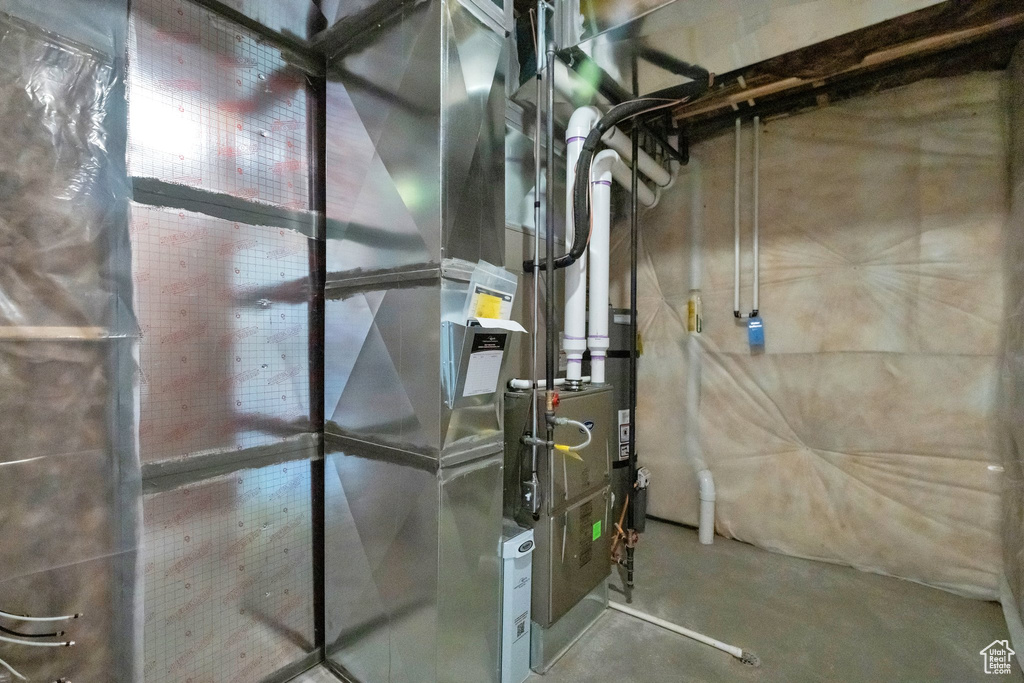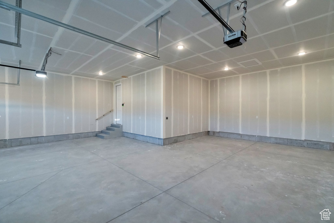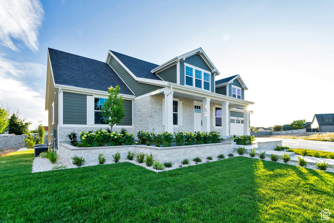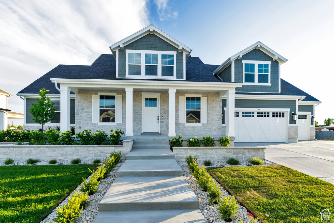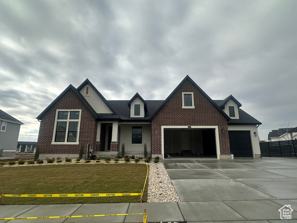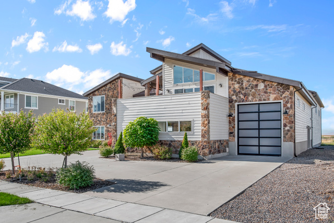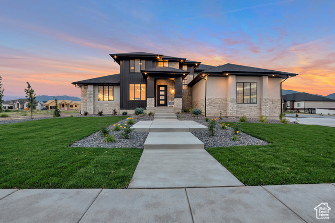
PROPERTY DETAILS
The home for sale at 136 S FARMHOUSE CIR Kaysville, UT 84037 has been listed at $1,699,900 and has been on the market for 190 days.
LOT#308. This is Symphony Homes Browning XL floor plan. New premier community with a swimming pool. This beautiful new home was just finished, and it is already fully landscaped too! Upper level features 2 bedrooms, a huge bonus room, and a loft area, open to below. Main level features a formal living room in addition to a flex room/office off the entry, family room with fireplace on the interior wall and 2-story high ceiling, galley kitchen with large island bar, double ovens, gas cooktop, walk-in pantry, and a spacious dining nook. Primary suite has a tray ceiling with crown, huge walk-in closet with a window and custom cabinetry, oversized garden tub, and separate shower with classy finishes. Finished basement with both bedrooms having walk-in closets, a large dedicated storage room , and a wet bar, plenty of room for entertaining. 20x12 covered deck. Laundry room with a sink and cabinetry. Engineered wood floors, and much more! R-50 blown in insulation. Excellent craftsmanship and style!
Let me assist you on purchasing a house and get a FREE home Inspection!
General Information
-
Price
$1,699,900
-
Days on Market
190
-
Area
Kaysville; Fruit Heights; Layton
-
Total Bedrooms
5
-
Total Bathrooms
4
-
House Size
5663 Sq Ft
-
Neighborhood
-
Address
136 S FARMHOUSE CIR Kaysville, UT 84037
-
HOA
YES
-
Lot Size
0.32
-
Price/sqft
300.18
-
Year Built
2024
-
MLS
2007049
-
Garage
3 car garage
-
Status
Active
-
City
-
Term Of Sale
Cash,Conventional
Inclusions
- Ceiling Fan
- Freezer
- Microwave
- Range
- Range Hood
- Refrigerator
Interior Features
- Bar: Dry
- Bar: Wet
- Bath: Master
- Bath: Sep. Tub/Shower
- Closet: Walk-In
- Den/Office
- Disposal
- Floor Drains
- Gas Log
- Great Room
- Oven: Double
- Oven: Wall
- Range: Countertop
- Range: Gas
- Silestone Countertops
Exterior Features
- Basement Entrance
- Deck; Covered
- Double Pane Windows
- Entry (Foyer)
- Lighting
- Porch: Open
- Walkout
- Patio: Open
Building and Construction
- Roof: Asphalt
- Exterior: Basement Entrance,Deck; Covered,Double Pane Windows,Entry (Foyer),Lighting,Porch: Open,Walkout,Patio: Open
- Construction: Stone,Stucco,Cement Siding
- Foundation Basement: d d
Garage and Parking
- Garage Type: Attached
- Garage Spaces: 3
Heating and Cooling
- Air Condition: Central Air
- Heating: Forced Air,Gas: Central,>= 95% efficiency
Pool
- Yes
HOA Dues Include
- Picnic Area
- Pool
Land Description
- Curb & Gutter
- Road: Paved
- Sidewalks
- Sprinkler: Auto-Full
- Terrain
- Flat
- View: Mountain
Price History
Sep 05, 2024
$1,699,900
Price increased:
$50,000
$300.18/sqft
Jun 22, 2024
$1,649,900
Just Listed
$291.35/sqft

LOVE THIS HOME?

Schedule a showing or ask a question.

Kristopher
Larson
801-410-7917

Schools
- Highschool: Davis
- Jr High: Shoreline Jr High
- Intermediate: Shoreline Jr High
- Elementary: Kays Creek

This area is Car-Dependent - very few (if any) errands can be accomplished on foot. No nearby transit is available, with 0 nearby routes: 0 bus, 0 rail, 0 other. This area is Somewhat Bikeable - it's convenient to use a bike for a few trips.
Other Property Info
- Area: Kaysville; Fruit Heights; Layton
- Zoning: Single-Family
- State: UT
- County: Davis
- This listing is courtesy of: Jared StatsBravo Realty Services, LLC. 801-905-8000.
Utilities
Natural Gas Connected
Electricity Connected
Sewer Connected
Sewer: Public
Water Connected
This data is updated on an hourly basis. Some properties which appear for sale on
this
website
may subsequently have sold and may no longer be available. If you need more information on this property
please email kris@bestutahrealestate.com with the MLS number 2007049.
PUBLISHER'S NOTICE: All real estate advertised herein is subject to the Federal Fair
Housing Act
and Utah Fair Housing Act,
which Acts make it illegal to make or publish any advertisement that indicates any
preference,
limitation, or discrimination based on race,
color, religion, sex, handicap, family status, or national origin.


