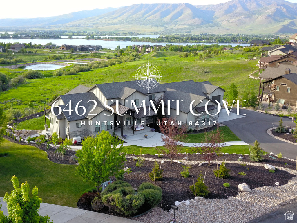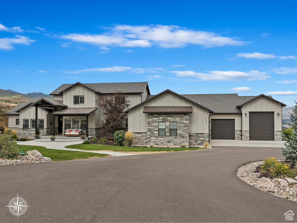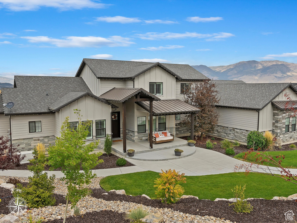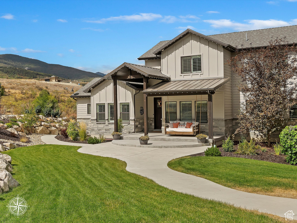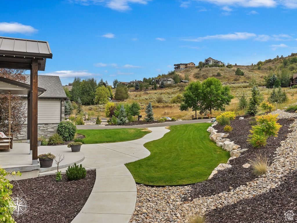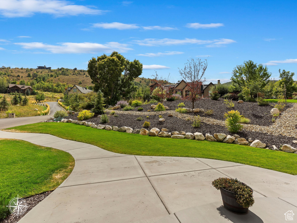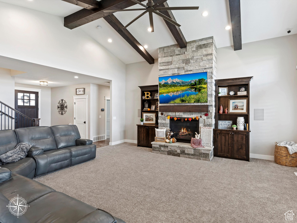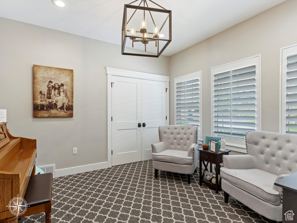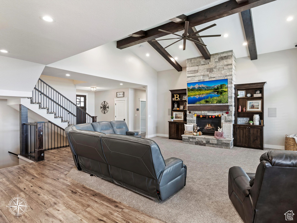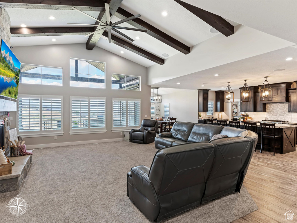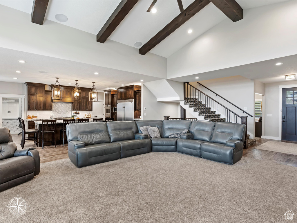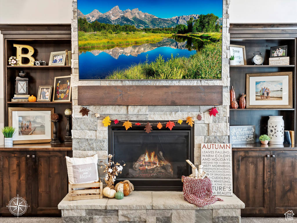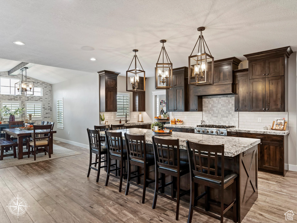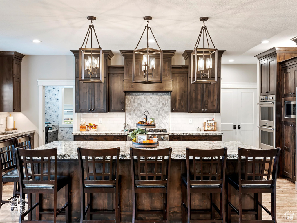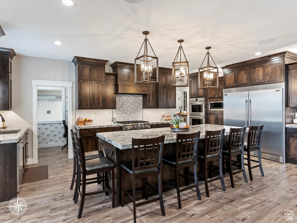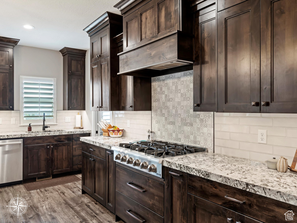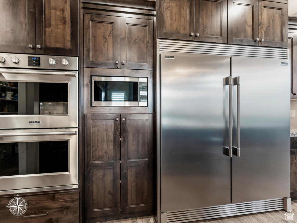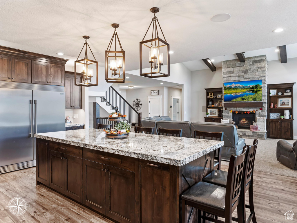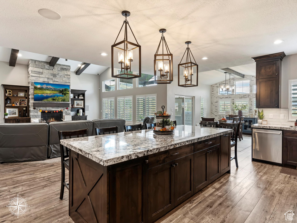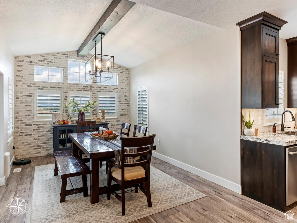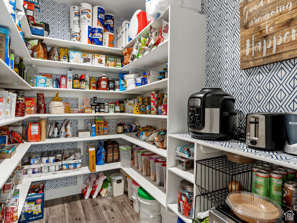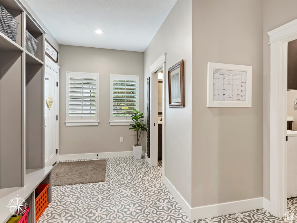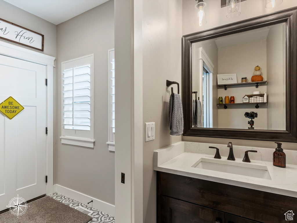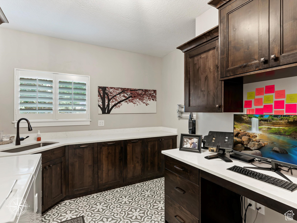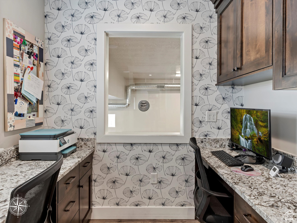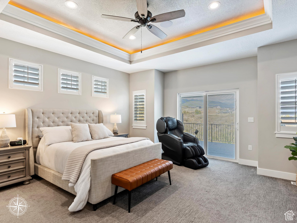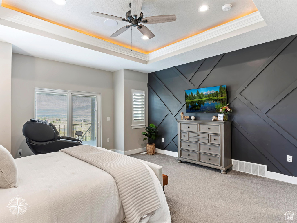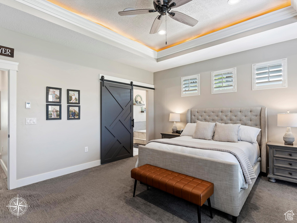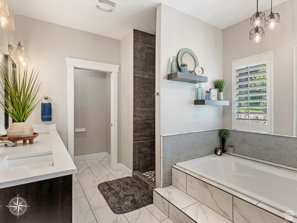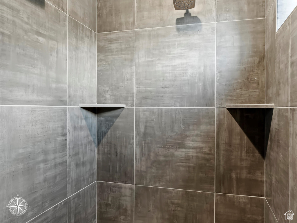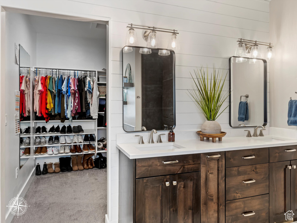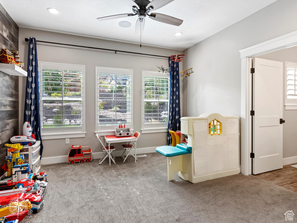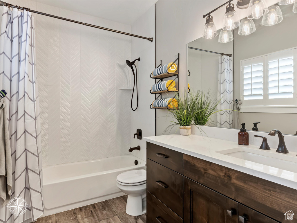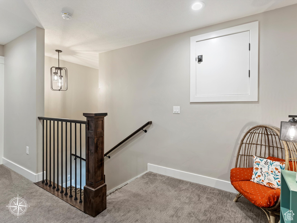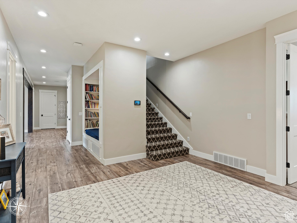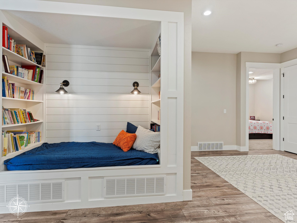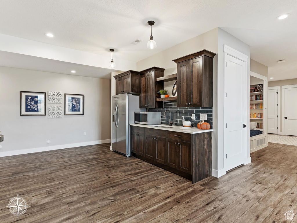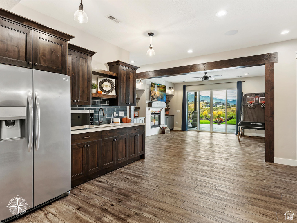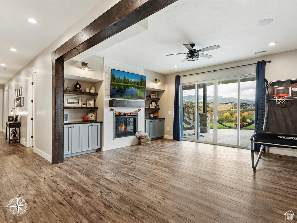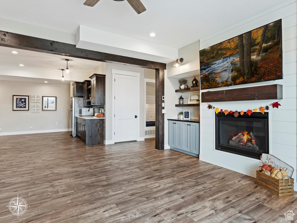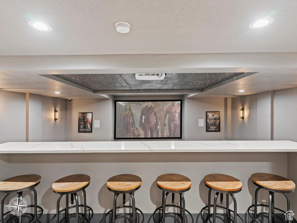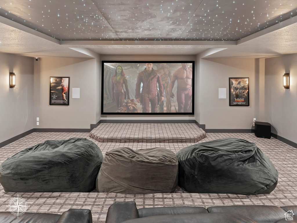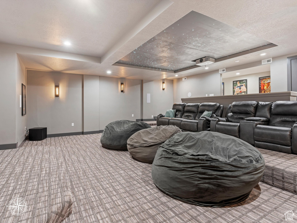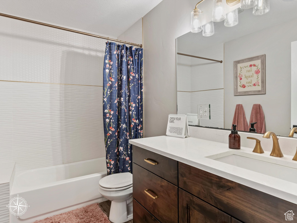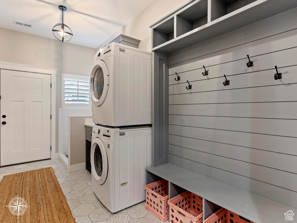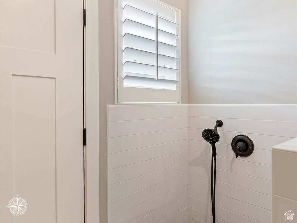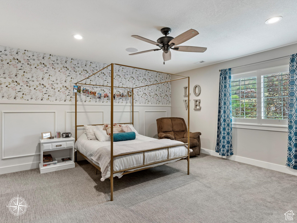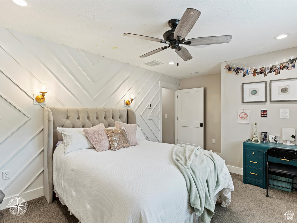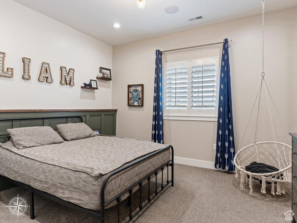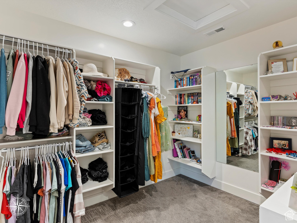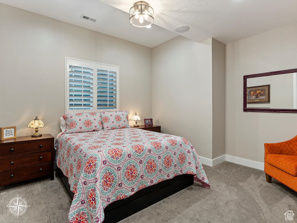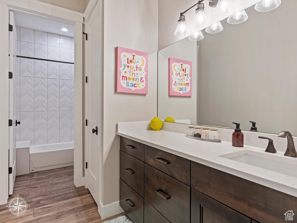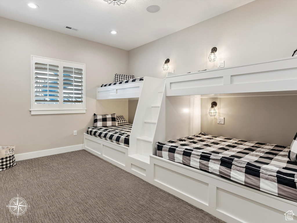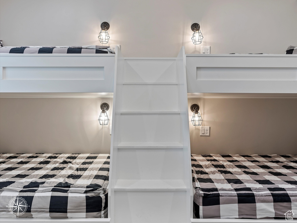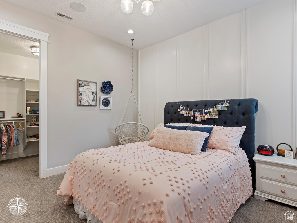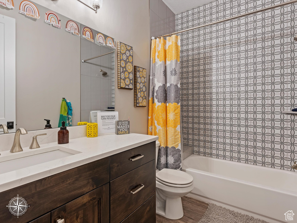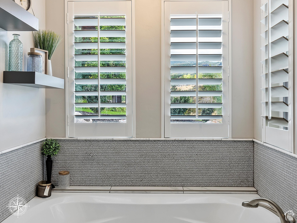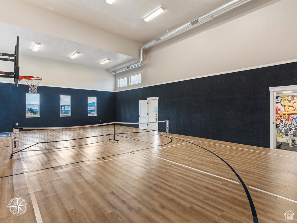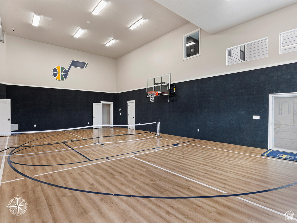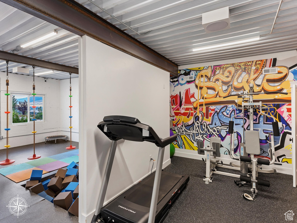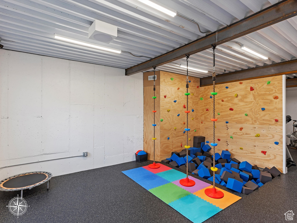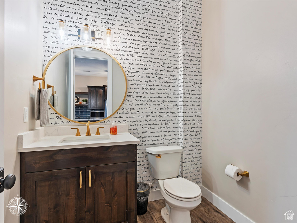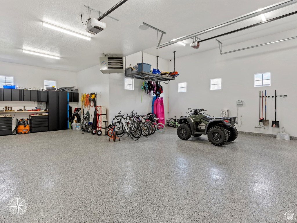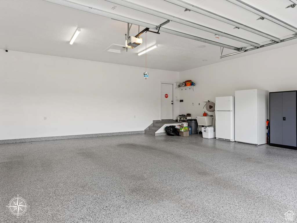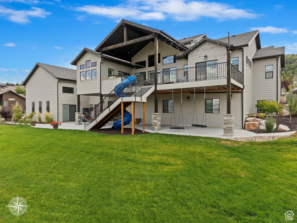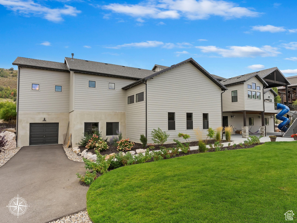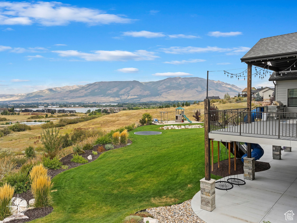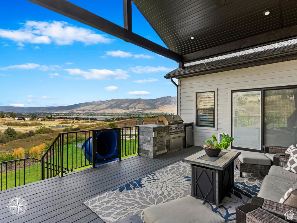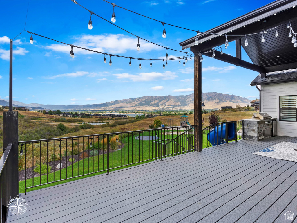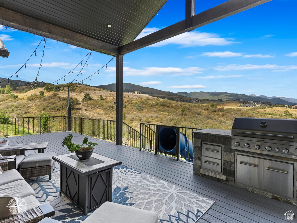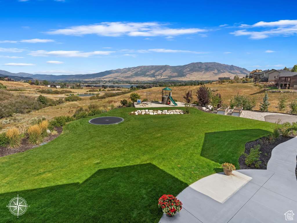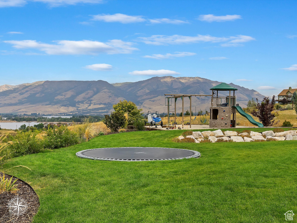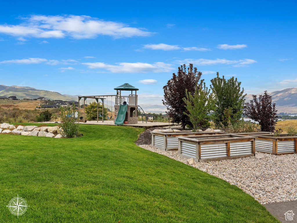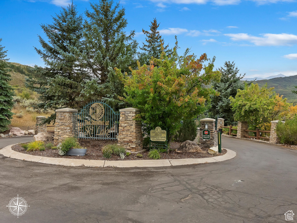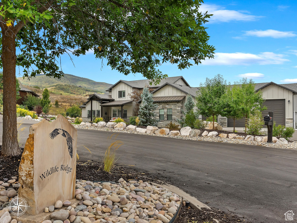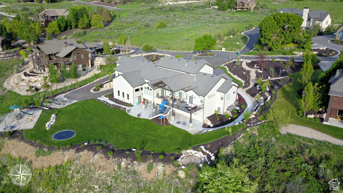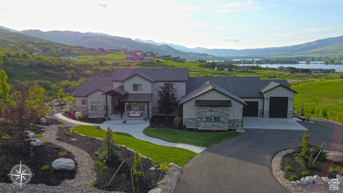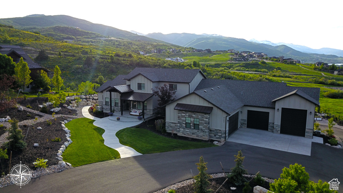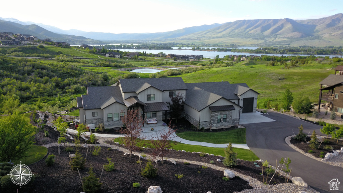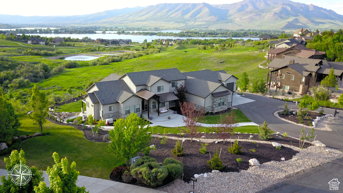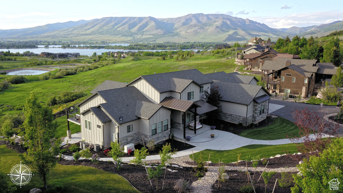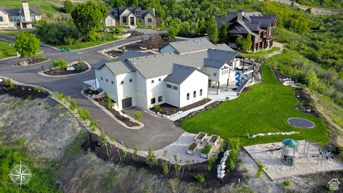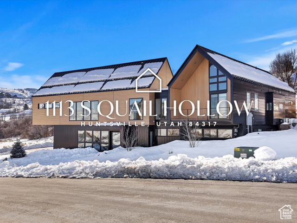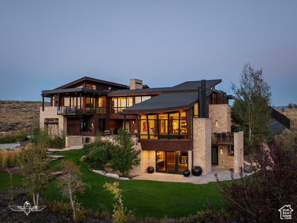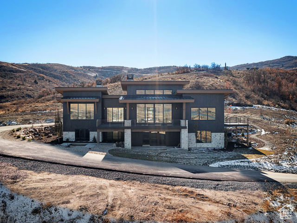
PROPERTY DETAILS
View Virtual Tour
The home for sale at 6462 SUMMIT CV Huntsville, UT 84317 has been listed at $3,250,000 and has been on the market for 136 days.
Welcome to this amazing home located in the exclusive Ski Lake gated community. Sitting on over an acre, with mountain and lake views from every direction, this two-story estate is the ultimate home for entertaining, leisure, and recreation. On the main level, youll find an open-concept design that features a generously-sized family room with a floor-to-ceiling stone fire place, large windows, and vaulted, beamed ceilings. The kitchen boasts a large island that can seat up to seven, a massive built-in fridge, double ovens, and beautiful tile and quartz throughout. Enjoy seamless entertaining from the adjoining dining room with a country chic brick accent wall and deck access. Take your meals al fresco with the built-in grill and enjoy the views. Afterwards, the young or young-at-heart neednt take the stairs down to the backyard, they can take the slide. There is a walk-in pantry that offers plenty of storage, as well as a mudroom with built-in lockers, a half bath, and laundry room. Additionally, two bedrooms, including the primary, are situated on the main level. The primary bedroom features coffered ceilings with inset lights, and an accent wall. Through the charming sliding barn door, the ensuite bath has a luxurious walk-in shower, double vanity, and large soaking tub, as well as an impressively sized walk-in closet. On the second level, there are two bedrooms and a full bath. In the incredible walk-out basement, luxury amenities meet fun. Boasting 10 ft. ceilings, this level has four bedrooms, two full baths, a half bath, a kitchenette, and a large second family room space with a fireplace and built-ins. Not only that, but it also features a cozy reading nook, a bunk room with four bunks, an additional mudroom, a second laundry room, a basketball court for an impromptu game of Horse or pickle ball, a fitness room, and an epic adventure room- complete with a rock climbing wall, foam pit, and swings. The cherry on top? A home theater with a 150 inch screen, 4K UHD projector, 7.2 surround sound speakers, and a LED twinkling star-lit ceiling. It would be impossible to be bored in this home. There is more than enough room for all your cars and recreation gear/toys in the heated garages. Even an RV or boat could fit in the big garage bay. The backyard offers a leisurely space to play and relax. The large patio, raised garden beds, in-ground trampoline, and playground are sure to be a hit with family and guests. With an abundance of storage and space in this 8 bedroom, 7 bath home, as well as many more amenities including an automated backup generator, a water softener, a 16 channel security camera and hard wired home security system, built-in shutters through out, and much more, imagine the memories just waiting to be had in this luxurious, functional, and fun home. Its mountain living at its finest, with close proximity to Ogden Valleys three ski resorts and the areas endless biking and hiking trails, youre just minutes away from your next adventure. All property information, boundaries and documents to be verified by buyer.
Let me assist you on purchasing a house and get a FREE home Inspection!
General Information
-
Price
$3,250,000
-
Days on Market
136
-
Area
Lbrty; Edn; Nordic Vly; Huntsvl
-
Total Bedrooms
8
-
Total Bathrooms
7
-
House Size
8814 Sq Ft
-
Neighborhood
-
Address
6462 SUMMIT CV Huntsville, UT 84317
-
HOA
YES
-
Lot Size
1.21
-
Price/sqft
368.73
-
Year Built
2020
-
MLS
2023986
-
Garage
5 car garage
-
Status
Active
-
City
-
Term Of Sale
Cash,Conventional,VA Loan
Inclusions
- See Remarks
- Alarm System
- Basketball Standard
- Ceiling Fan
- Dryer
- Gas Grill/BBQ
- Microwave
- Play Gym
- Range
- Range Hood
- Refrigerator
- Satellite Dish
- Swing Set
- Washer
- Water Softener: Own
- Window Coverings
- Projector
- Trampoline
Interior Features
- Alarm: Security
- Bar: Wet
- Closet: Walk-In
- Den/Office
- Disposal
- Floor Drains
- Gas Log
- Great Room
- Intercom
- Kitchen: Updated
- Oven: Double
- Range: Countertop
- Range: Gas
- Vaulted Ceilings
- Granite Countertops
- Theater Room
Exterior Features
- Basement Entrance
- Deck; Covered
- Double Pane Windows
- Entry (Foyer)
- Lighting
- Patio: Covered
- Porch: Open
- Sliding Glass Doors
- Walkout
- Patio: Open
Building and Construction
- Roof: Asphalt,Metal,Pitched
- Exterior: Basement Entrance,Deck; Covered,Double Pane Windows,Entry (Foyer),Lighting,Patio: Covered,Porch: Open,Sliding Glass Doors,Walkout,Patio: Open
- Construction: Asphalt,Clapboard/Masonite,Stone
- Foundation Basement: d d
Garage and Parking
- Garage Type: Attached
- Garage Spaces: 5
Heating and Cooling
- Air Condition: Central Air
- Heating: Forced Air,Gas: Central,>= 95% efficiency
HOA Dues Include
- Controlled Access
- Gated
- Snow Removal
Land Description
- Road: Paved
- Sprinkler: Auto-Full
- Terrain: Mountain
- View: Lake
- View: Mountain
- View: Valley
- Drip Irrigation: Auto-Full
- View: Water
Price History
Sep 17, 2024
$3,250,000
Just Listed
$368.73/sqft

LOVE THIS HOME?

Schedule a showing or ask a question.

Kristopher
Larson
801-410-7917

Schools
- Highschool: Weber
- Jr High: Snowcrest
- Intermediate: Snowcrest
- Elementary: Valley

This area is Car-Dependent - very few (if any) errands can be accomplished on foot. Minimal public transit is available in the area. This area is Somewhat Bikeable - it's convenient to use a bike for a few trips.
Other Property Info
- Area: Lbrty; Edn; Nordic Vly; Huntsvl
- Zoning: Single-Family
- State: UT
- County: Weber
- This listing is courtesy of: Jennifer A SticklerMountain Luxury Real Estate. listings@mountainluxury.com.
Utilities
Natural Gas Connected
Electricity Connected
Sewer Connected
Sewer: Public
Water Connected
This data is updated on an hourly basis. Some properties which appear for sale on
this
website
may subsequently have sold and may no longer be available. If you need more information on this property
please email kris@bestutahrealestate.com with the MLS number 2023986.
PUBLISHER'S NOTICE: All real estate advertised herein is subject to the Federal Fair
Housing Act
and Utah Fair Housing Act,
which Acts make it illegal to make or publish any advertisement that indicates any
preference,
limitation, or discrimination based on race,
color, religion, sex, handicap, family status, or national origin.

