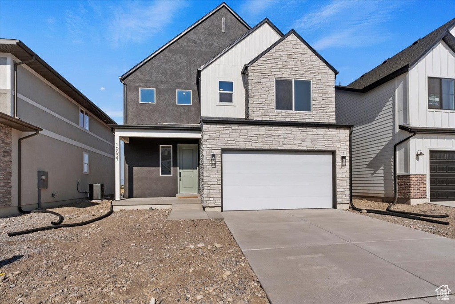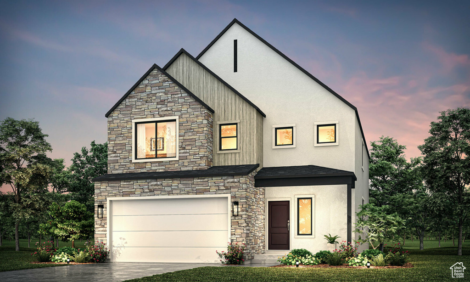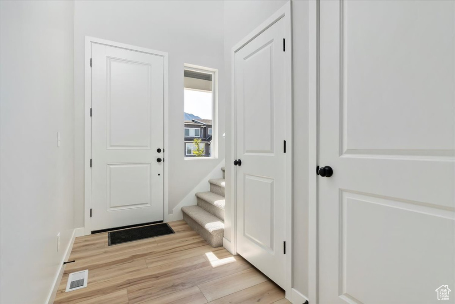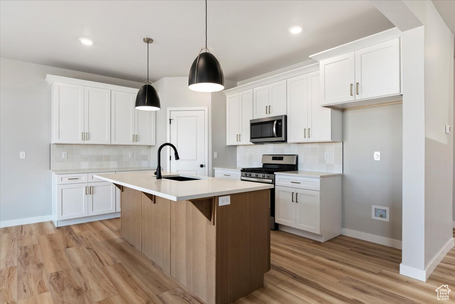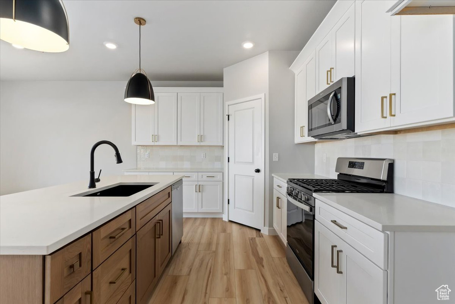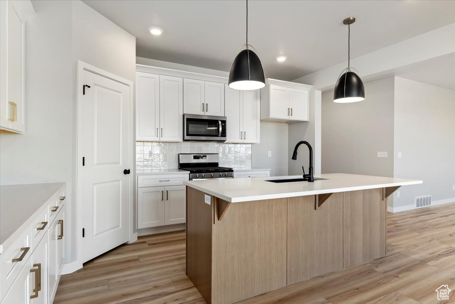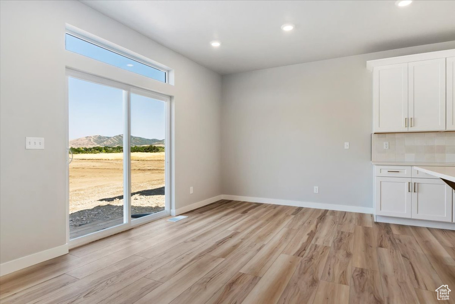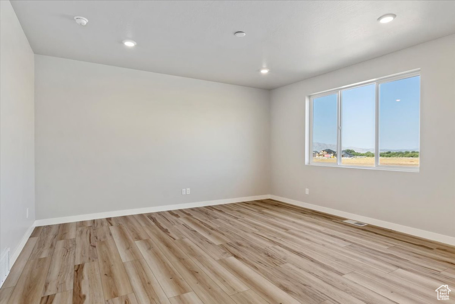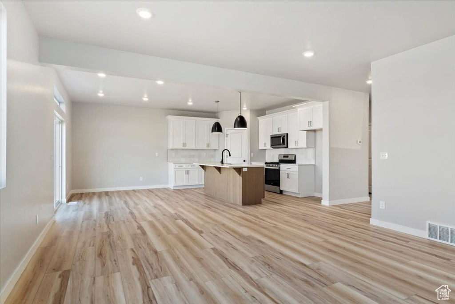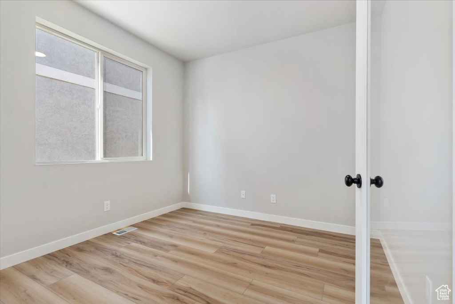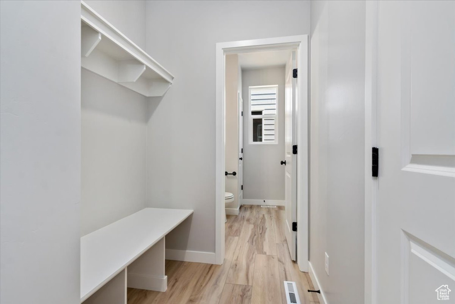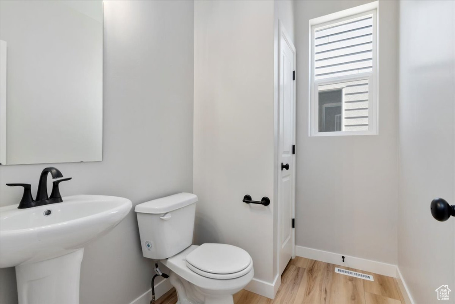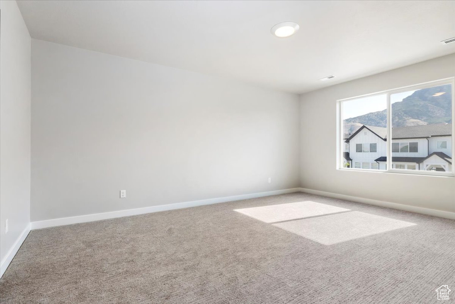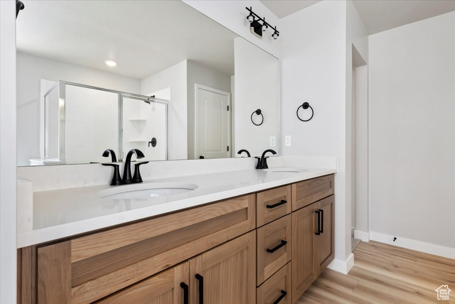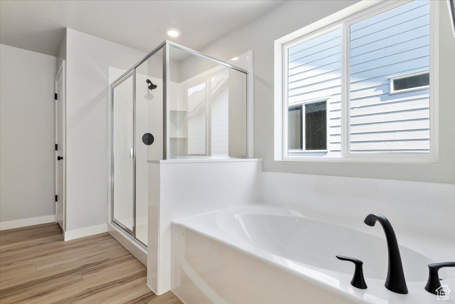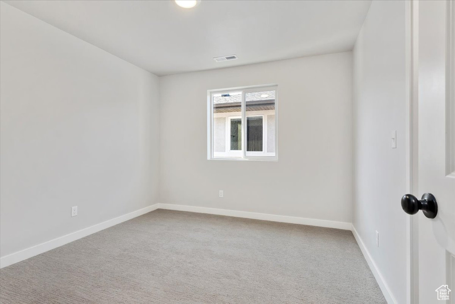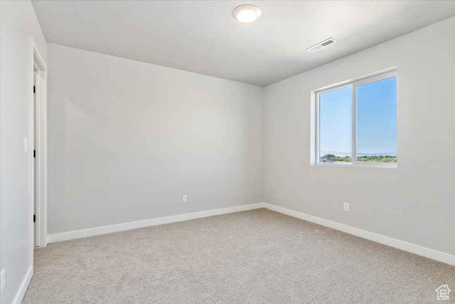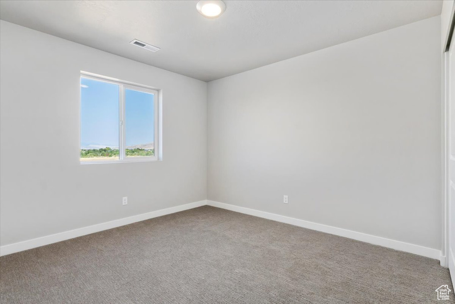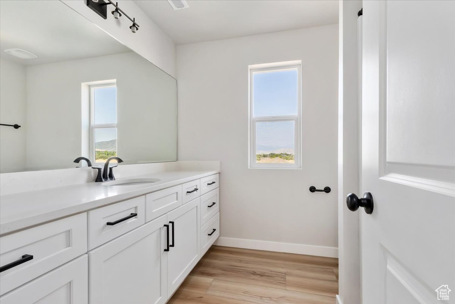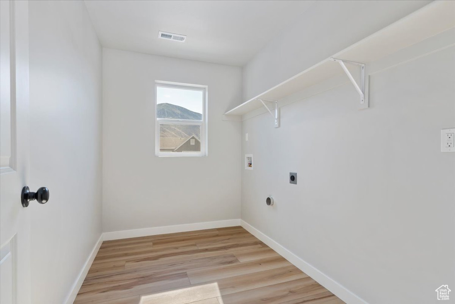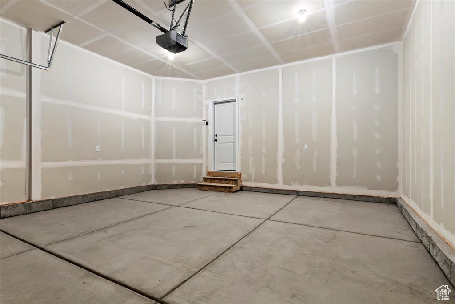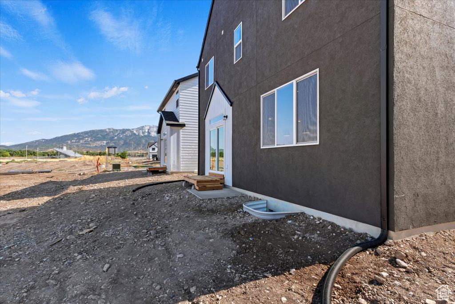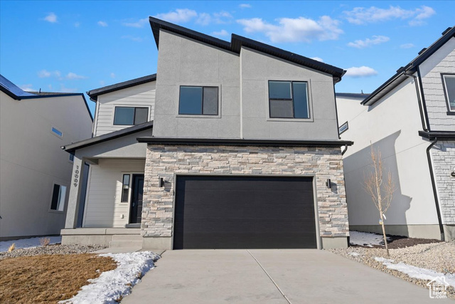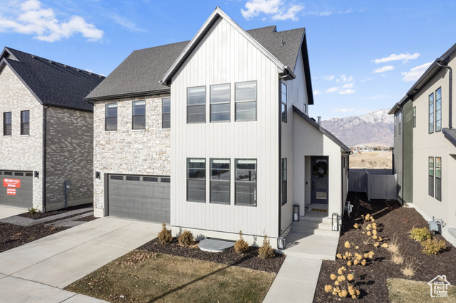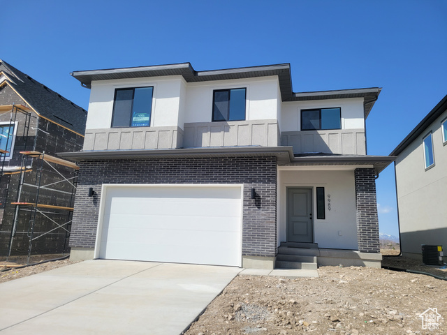
PROPERTY DETAILS
The home for sale at 9983 N DORADO WAY #439 Highland, UT 84003 has been listed at $672,564 and has been on the market for 14 days.
++ Subject to the sale of a home offers will be considered if an offer has already been accepted. Get up to $17,000 towards closing costs or interest rate buy-downs only if using the sellers listed lender on the next two homes sold. Call for details. To see this spec home go to the model home located at 4984 Willowstone Dr, Highland, M to F from noon to 6 pm, Saturday 11:00 am to 5:00 PM. Contact the listing agent for access on this all in fully selected spec home. The estimated completion date is the middle of May. Experience the essence of a gorgeous gray exterior for this Pine floor plan. The striking exterior design sets the tone for the impressive interior featuring a welcoming two-story entry, an inviting great room, and a practical home office. Upstairs, a spacious primary suite showcases mountain views, complete with a luxurious soaking tub, shower, and dual walk-in closets and cozy fireplace! Three additional bedrooms, most with walk-in closets, offer flexible living spaces. Elegant design elements include oxford toffee & black shaker cabinets, stunning pendant lights over the kitchen island, a black granite composite kitchen sink, harmonious two-tone paint and two sinks in the kids bathroom! Embrace modern living in this thoughtfully designed home. The HOA includes and maintains full landscaping. Pine Plan Exterior C Scandanavian. Home faces east.
Let me assist you on purchasing a house and get a FREE home Inspection!
General Information
-
Price
$672,564
-
Days on Market
14
-
Area
Am Fork; Hlnd; Lehi; Saratog.
-
Total Bedrooms
4
-
Total Bathrooms
3
-
House Size
3323 Sq Ft
-
Neighborhood
-
Address
9983 N DORADO WAY #439 Highland, UT 84003
-
HOA
YES
-
Lot Size
0.09
-
Price/sqft
202.40
-
Year Built
2025
-
MLS
2074127
-
Garage
2 car garage
-
Status
Active
-
City
-
Term Of Sale
Cash,Conventional,FHA,VA Loan
Inclusions
- Microwave
- Range
Interior Features
- Closet: Walk-In
- Den/Office
- Disposal
- Great Room
- Range: Gas
- Range/Oven: Free Stdng.
Exterior Features
- Lighting
- Porch: Open
Building and Construction
- Roof: Asphalt
- Exterior: Lighting,Porch: Open
- Construction: Stone,Cement Siding
- Foundation Basement: d d
Garage and Parking
- Garage Type: Attached
- Garage Spaces: 2
Heating and Cooling
- Air Condition: Central Air
- Heating: Forced Air,Gas: Central,>= 95% efficiency
HOA Dues Include
- Playground
Land Description
- Curb & Gutter
- Road: Paved
- Sidewalks
- Sprinkler: Auto-Full
- Terrain
- Flat
- View: Mountain
Price History
Apr 02, 2025
$672,564
Price increased:
$130
$202.40/sqft
Mar 31, 2025
$672,434
Just Listed
$202.36/sqft

LOVE THIS HOME?

Schedule a showing or ask a question.

Kristopher
Larson
801-410-7917

Schools
- Highschool: Lone Peak
- Jr High: Mt Ridge
- Intermediate: Mt Ridge
- Elementary: Highland

This area is Car-Dependent - very few (if any) errands can be accomplished on foot. Minimal public transit is available in the area. This area is Bikeable - it's convenient to use a bike for trips.
Other Property Info
- Area: Am Fork; Hlnd; Lehi; Saratog.
- Zoning: Single-Family
- State: UT
- County: Utah
- This listing is courtesy of: Sonia C ZisumboRE/MAX Associates. 801-513-1003.
Utilities
Natural Gas Available
Electricity Available
Sewer Available
Water Available
This data is updated on an hourly basis. Some properties which appear for sale on
this
website
may subsequently have sold and may no longer be available. If you need more information on this property
please email kris@bestutahrealestate.com with the MLS number 2074127.
PUBLISHER'S NOTICE: All real estate advertised herein is subject to the Federal Fair
Housing Act
and Utah Fair Housing Act,
which Acts make it illegal to make or publish any advertisement that indicates any
preference,
limitation, or discrimination based on race,
color, religion, sex, handicap, family status, or national origin.

