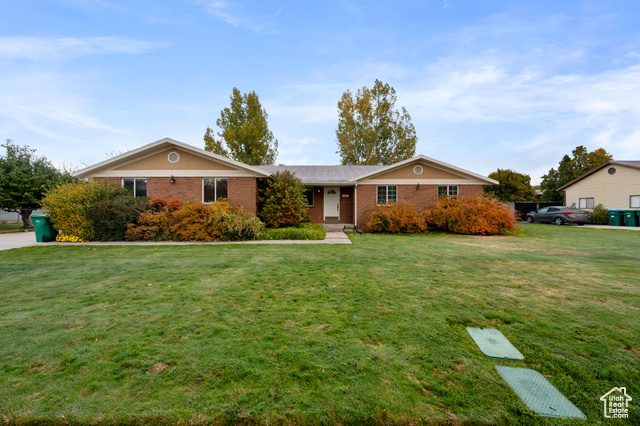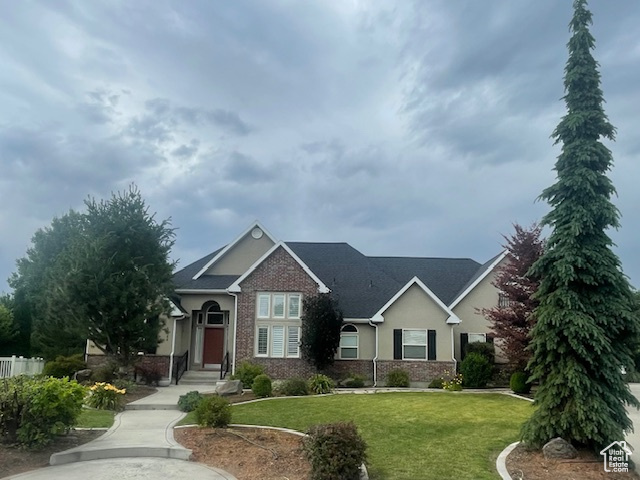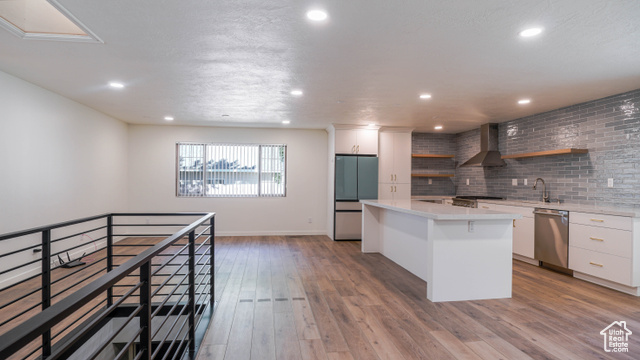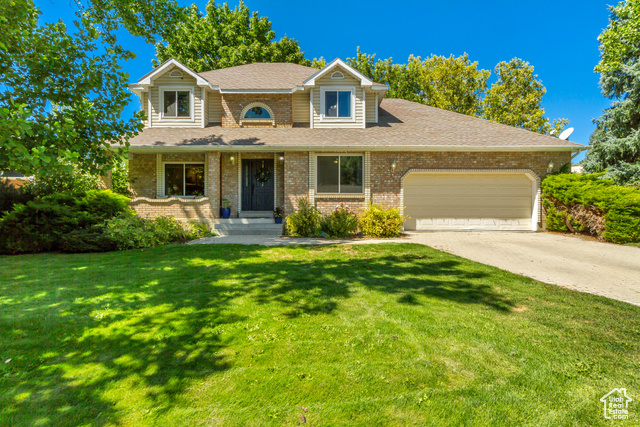
PROPERTY DETAILS
View Virtual Tour
The home for sale at 5564 W KENSINGTON CIR Highland, UT 84003 has been listed at $929,000 and has been on the market for 138 days.
Well Maintained 4400 sq ft home in desirable Highland! Mother-in-law apartment in basement with outside entrance. Located on 0.313 acre lot at the end of a cul-de-sac. Vaulted ceilings throughout. Newly refinished dark hardwood flooring on the main floor. Brand new tiled shower in master bathroom. Recent new shingles on the entire roof ($25,000 value). Gas Fireplace. 3 bedrooms on main floor. Large master bedroom off Family room with 2 Walk-in closets. 2 additional bedrooms on main floor. Nicely maintained carpets in bedrooms and living room. Upstairs Bonus room as large 2nd family room. Cable surround-sound ready. Basement apartment includes a kitchen, laundry, full bath and 2 bedrooms. Basement cold storage. Open backyard with mature aspens and maples and a large patio. Mountain and Valley views. Backyard opens onto Highland City green space. Walking distance to Murdock Canal Trail and Highland Glen Park. Huge 3-car garage with extra high ceilings for shelving. *Square footage figures from county records and are provided as a courtesy estimate only. Buyer is advised to obtain an independent measurement and to verify all info.
Let me assist you on purchasing a house and get a FREE home Inspection!
General Information
-
Price
$929,000 10.0k
-
Days on Market
138
-
Area
Am Fork; Hlnd; Lehi; Saratog.
-
Total Bedrooms
5
-
Total Bathrooms
3
-
House Size
4363 Sq Ft
-
Neighborhood
-
Address
5564 W KENSINGTON CIR Highland, UT 84003
-
HOA
NO
-
Lot Size
0.31
-
Price/sqft
212.93
-
Year Built
2001
-
MLS
2009011
-
Garage
3 car garage
-
Status
Active
-
City
-
Term Of Sale
Cash,Conventional,VA Loan
Inclusions
- Dryer
- Washer
- Window Coverings
Interior Features
- Bath: Master
- Central Vacuum
- Closet: Walk-In
- Disposal
- Jetted Tub
- Kitchen: Second
- Mother-in-Law Apt.
- Range/Oven: Free Stdng.
- Vaulted Ceilings
Exterior Features
- Sliding Glass Doors
- Patio: Open
Building and Construction
- Roof: Asphalt
- Exterior: Sliding Glass Doors,Patio: Open
- Construction: Brick,Stucco
- Foundation Basement: d d
Garage and Parking
- Garage Type: Attached
- Garage Spaces: 3
Heating and Cooling
- Air Condition: Central Air
- Heating: Forced Air,Gas: Central
Land Description
- Cul-de-Sac
- Road: Paved
- Sprinkler: Auto-Full
- Terrain
- Flat
- View: Mountain
- View: Valley
Price History
Oct 31, 2024
$929,000
Price decreased:
-$10,000
$212.93/sqft
Oct 07, 2024
$939,000
Price decreased:
-$10,000
$215.22/sqft
Sep 26, 2024
$949,000
Price decreased:
-$10,000
$217.51/sqft
Sep 18, 2024
$959,000
Price decreased:
-$6,000
$219.80/sqft
Aug 15, 2024
$965,000
Price decreased:
-$14,000
$221.18/sqft
Aug 02, 2024
$979,000
Price decreased:
-$16,000
$224.39/sqft
Jul 02, 2024
$995,000
Just Listed
$228.05/sqft

LOVE THIS HOME?

Schedule a showing or ask a question.

Kristopher
Larson
801-410-7917

Schools
- Highschool: American Fork
- Jr High: Mt Ridge
- Intermediate: Mt Ridge
- Elementary: Legacy

This area is Car-Dependent - very few (if any) errands can be accomplished on foot. Minimal public transit is available in the area. This area is Bikeable - it's convenient to use a bike for trips.
Other Property Info
- Area: Am Fork; Hlnd; Lehi; Saratog.
- Zoning:
- State: UT
- County: Utah
- This listing is courtesy of: Bryce AndersonIntermountain Properties.
Utilities
Natural Gas Connected
Electricity Connected
Sewer Connected
Sewer: Public
Water Connected
This data is updated on an hourly basis. Some properties which appear for sale on
this
website
may subsequently have sold and may no longer be available. If you need more information on this property
please email kris@bestutahrealestate.com with the MLS number 2009011.
PUBLISHER'S NOTICE: All real estate advertised herein is subject to the Federal Fair
Housing Act
and Utah Fair Housing Act,
which Acts make it illegal to make or publish any advertisement that indicates any
preference,
limitation, or discrimination based on race,
color, religion, sex, handicap, family status, or national origin.




































