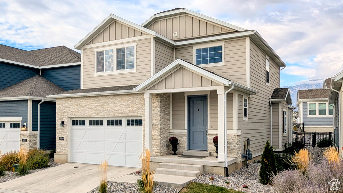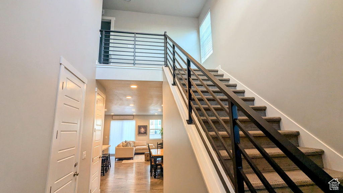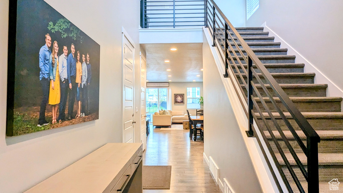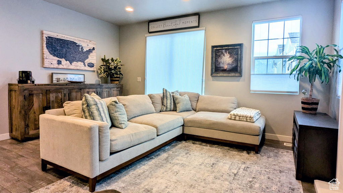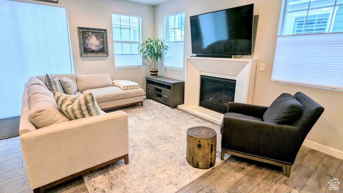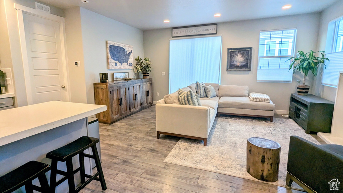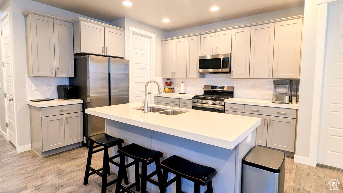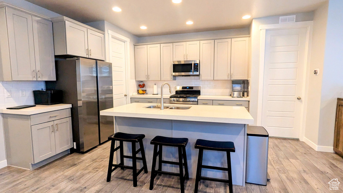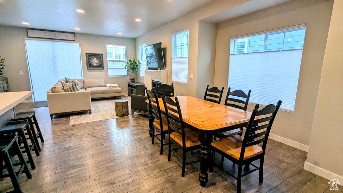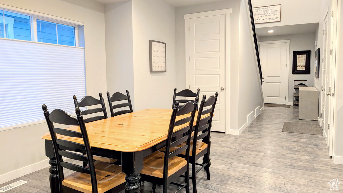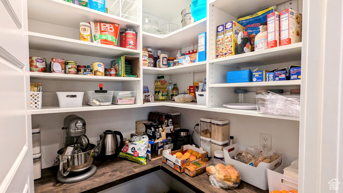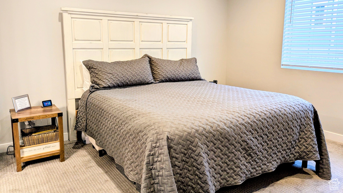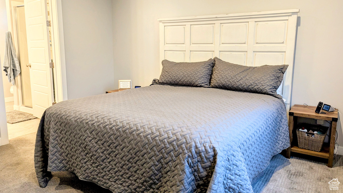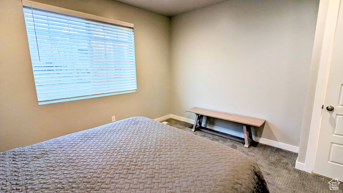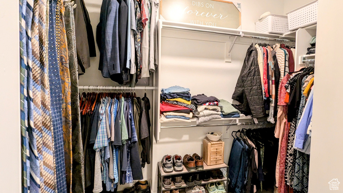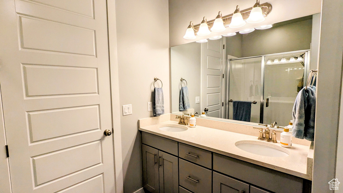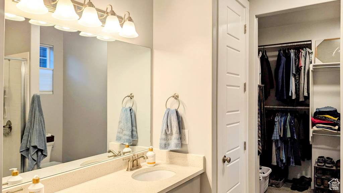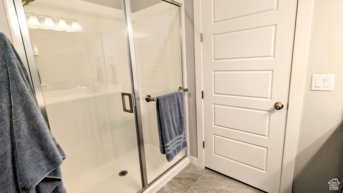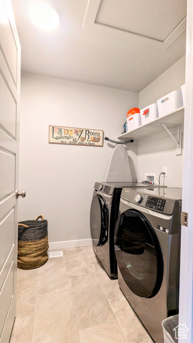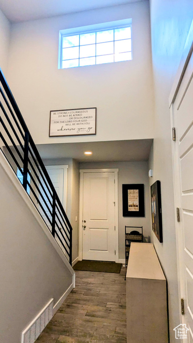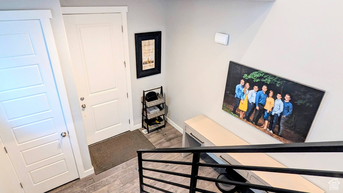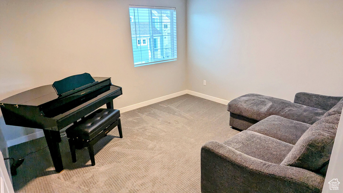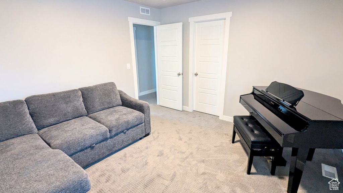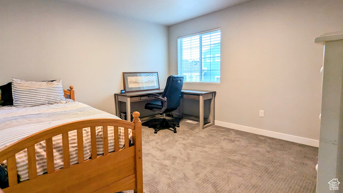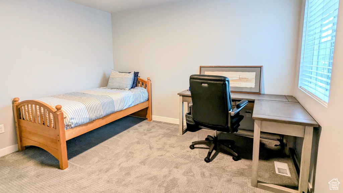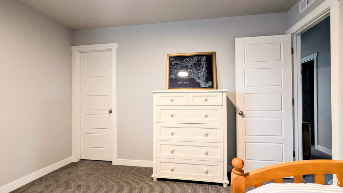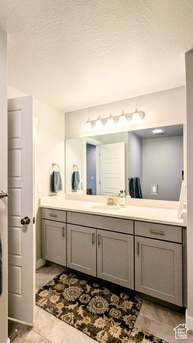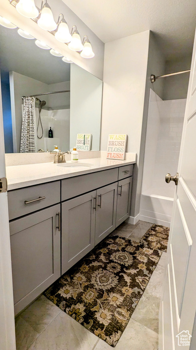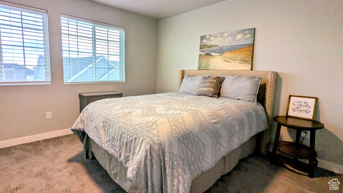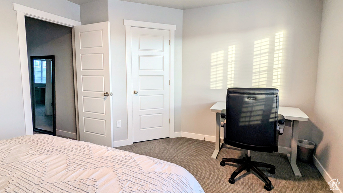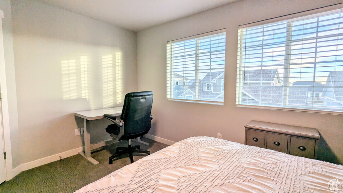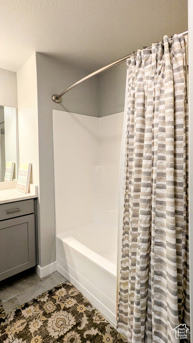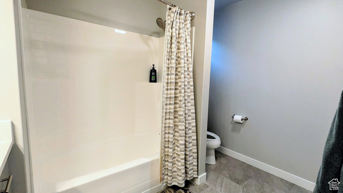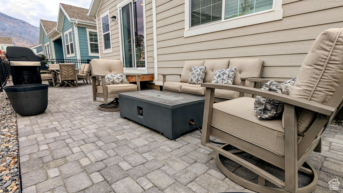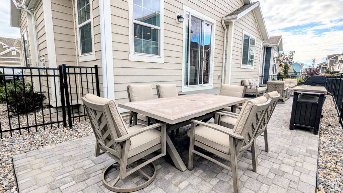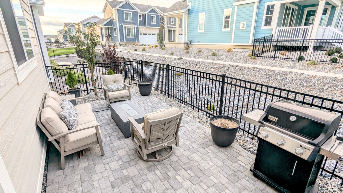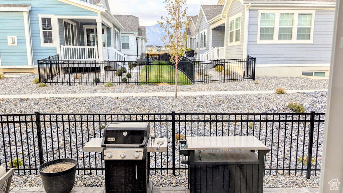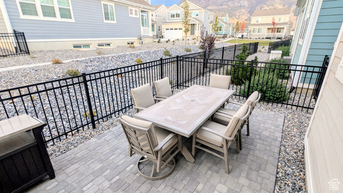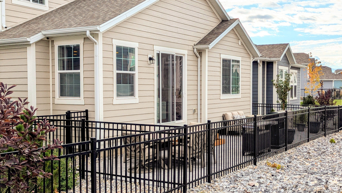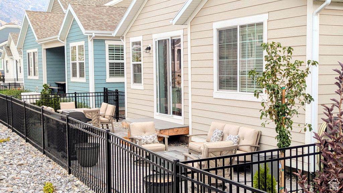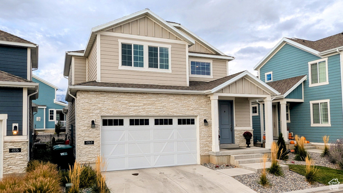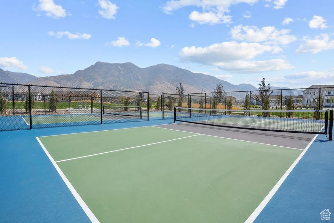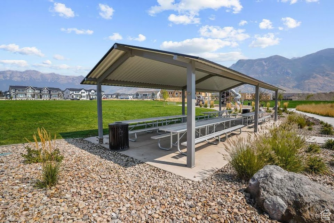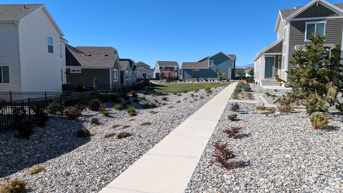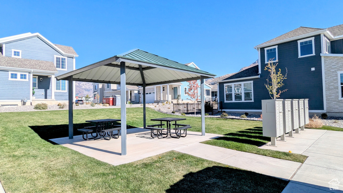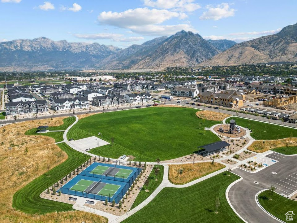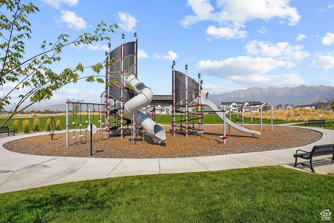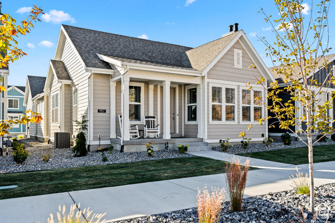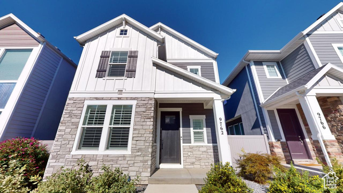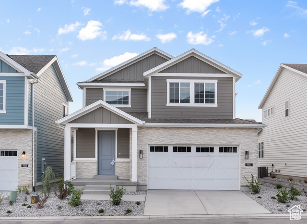
PROPERTY DETAILS
The home for sale at 4968 W EVERGREEN LN Highland, UT 84003 has been listed at $679,900 and has been on the market for 9 days.
Beautiful 4-Bedroom, 2.5-Bath Home in Highland Built in 2023 Located in a rapidly growing area of North Utah County, this stunning 2-story home offers 4 bedrooms, 2.5 bathrooms, and 3,254 square feet of living space. Completed in 2023, the home features an open-concept layout, blending a modern kitchen, dining, and living area into a seamless flow. The main level includes a luxurious primary suite with a private bath, walk-in closet, and in-suite laundry, while the large 10x30 paver patio outside is perfect for grilling, dining, and entertaining. The upper level includes three spacious bedrooms, all with walk-in closets, a full bathroom, and a convenient laundry room. The unfinished basement offers flexible space for storage, a home gym, or future expansion. Additional features include quartz countertops in the kitchen and bathrooms, durable luxury vinyl flooring throughout, and a private, fenced backyard.Ideal Location: This home is just steps from Ridgeview HOA Park, pickleball courts, and an extensive network of trails, making it perfect for those who enjoy the outdoors. American Fork Canyon, with its scenic beauty and recreation opportunities, is only minutes away. Plus, its ideally located near Silicon Slopes-Utahs thriving tech hub-putting you close to major employers, shopping, dining, and all the amenities that come with a rapidly growing area.Square footage is an estimate and should be verified by the buyer. Schedule your walk through today!
Let me assist you on purchasing a house and get a FREE home Inspection!
General Information
-
Price
$679,900 10.0k
-
Days on Market
9
-
Area
Am Fork; Hlnd; Lehi; Saratog.
-
Total Bedrooms
4
-
Total Bathrooms
3
-
House Size
3254 Sq Ft
-
Neighborhood
-
Address
4968 W EVERGREEN LN Highland, UT 84003
-
HOA
YES
-
Lot Size
0.07
-
Price/sqft
208.94
-
Year Built
2022
-
MLS
2033318
-
Garage
2 car garage
-
Status
Active
-
City
-
Term Of Sale
Cash,Conventional,FHA,Lease Option,VA Loan
Inclusions
- Ceiling Fan
- Microwave
- Range
- Water Softener: Own
- Window Coverings
Interior Features
- Bath: Master
- Closet: Walk-In
- Disposal
- Oven: Gas
- Range: Gas
Exterior Features
- Lighting
- Porch: Open
- Sliding Glass Doors
- Patio: Open
Building and Construction
- Roof: Asphalt
- Exterior: Lighting,Porch: Open,Sliding Glass Doors,Patio: Open
- Construction: Cement Siding
- Foundation Basement: d d
Garage and Parking
- Garage Type: Attached
- Garage Spaces: 2
Heating and Cooling
- Air Condition: Central Air
- Heating: Gas: Central
HOA Dues Include
- Barbecue
- Pets Permitted
- Picnic Area
- Playground
Land Description
- Road: Paved
Price History
Nov 12, 2024
$679,900
Price decreased:
-$10,000
$208.94/sqft
Nov 08, 2024
$689,900
Just Listed
$212.02/sqft

LOVE THIS HOME?

Schedule a showing or ask a question.

Kristopher
Larson
801-410-7917

Schools
- Highschool: Lone Peak
- Jr High: Mt Ridge
- Intermediate: Mt Ridge
- Elementary: Deerfield

This area is Car-Dependent - very few (if any) errands can be accomplished on foot. Minimal public transit is available in the area. This area is Bikeable - it's convenient to use a bike for trips.
Other Property Info
- Area: Am Fork; Hlnd; Lehi; Saratog.
- Zoning:
- State: UT
- County: Utah
- This listing is courtesy of: Susy ClydeKW WESTFIELD.
Utilities
Natural Gas Connected
Electricity Connected
Sewer Connected
Sewer: Public
Water Connected
This data is updated on an hourly basis. Some properties which appear for sale on
this
website
may subsequently have sold and may no longer be available. If you need more information on this property
please email kris@bestutahrealestate.com with the MLS number 2033318.
PUBLISHER'S NOTICE: All real estate advertised herein is subject to the Federal Fair
Housing Act
and Utah Fair Housing Act,
which Acts make it illegal to make or publish any advertisement that indicates any
preference,
limitation, or discrimination based on race,
color, religion, sex, handicap, family status, or national origin.

