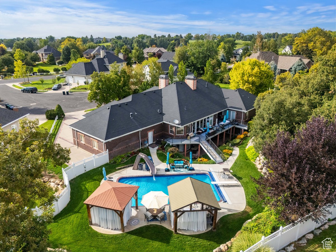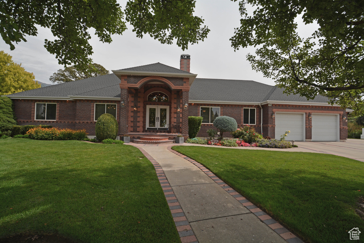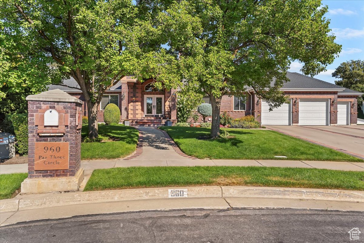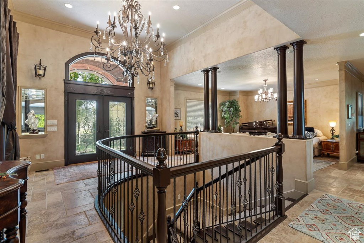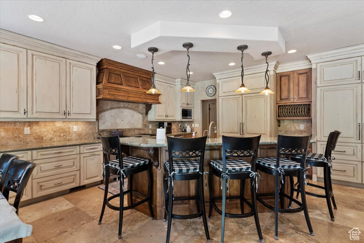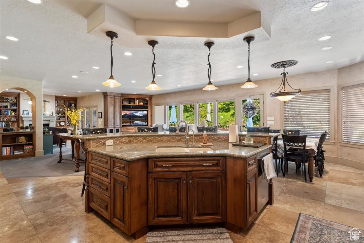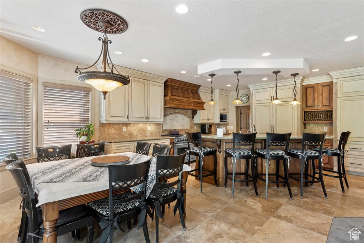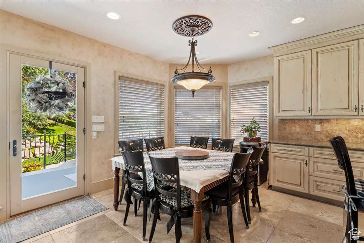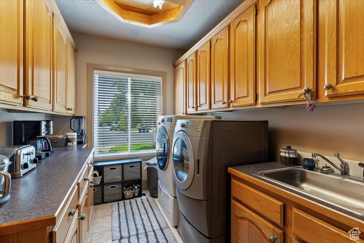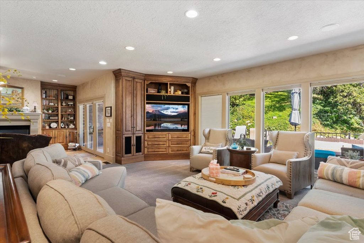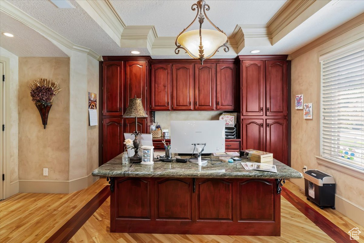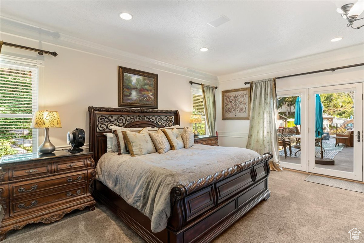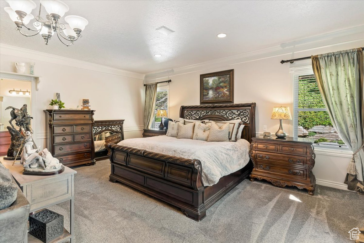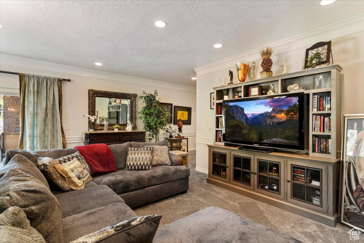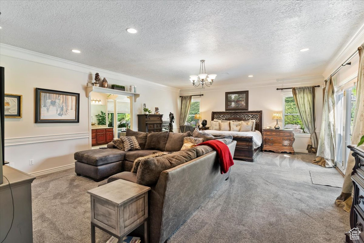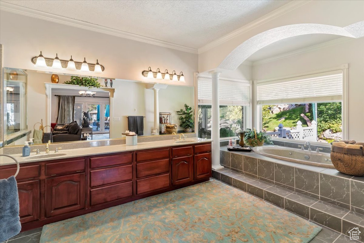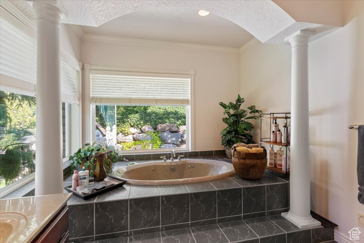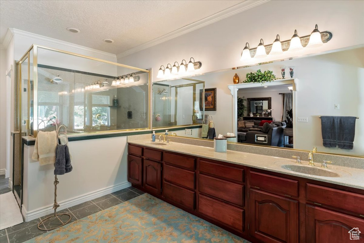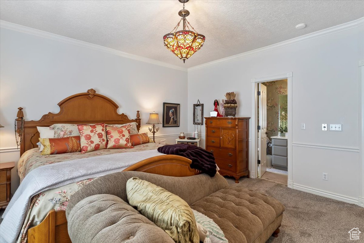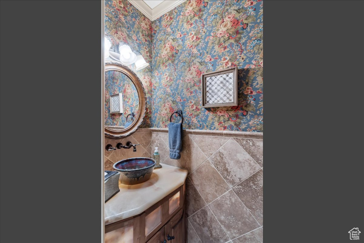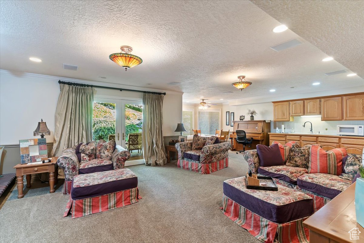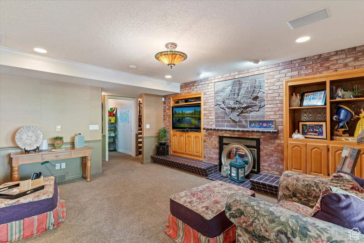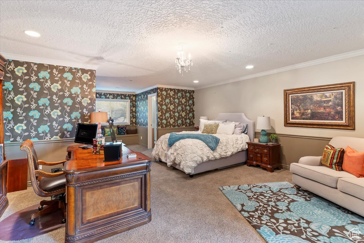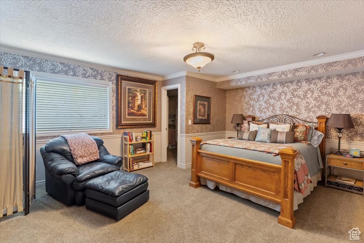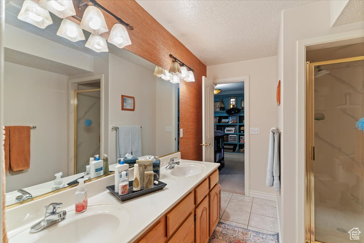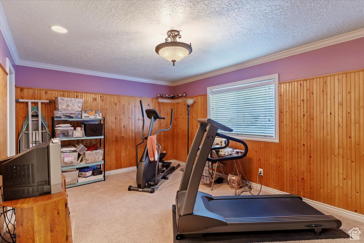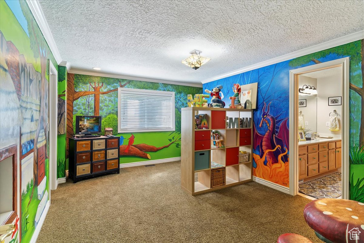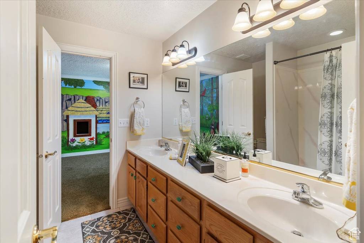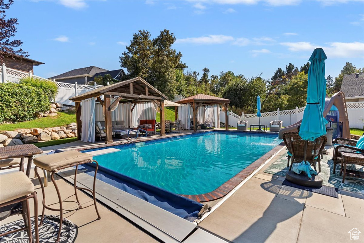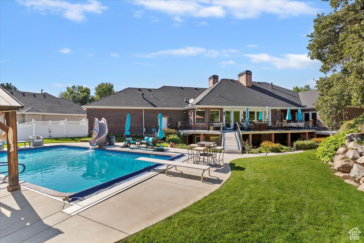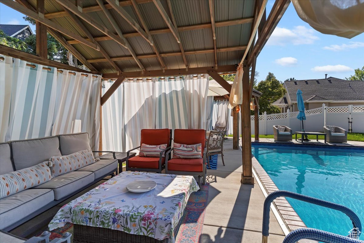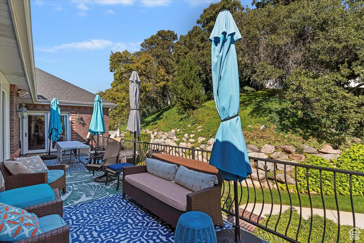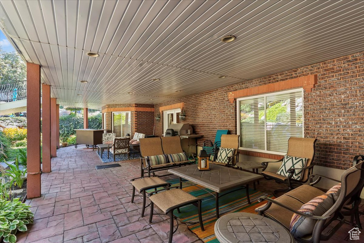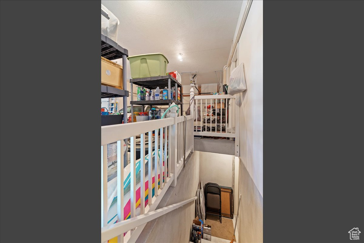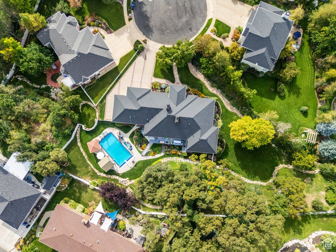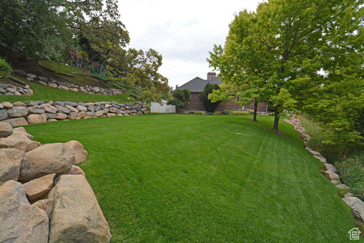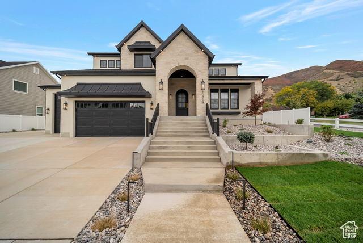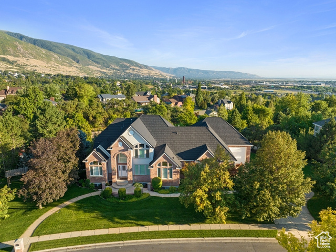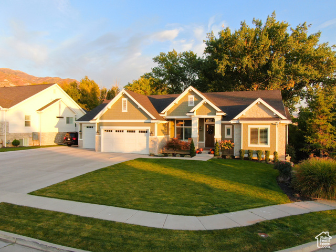
PROPERTY DETAILS
View Virtual Tour
About This Property
This home for sale at 960 E PAR THREE CIR Fruit Heights, UT 84037 has been listed at $1,975,000 and has been on the market for 30 days.
Full Description
Property Highlights
- This remarkable 7,305 square feet all-brick custom home offers elegance, comfort, and privacy in one package. .
- Inside, youll find an open and inviting floor plan highlighted on the main floor by a huge master retreat, formal living room, den, gourmet kitchen with a Wolf range, Sub Zero fridge, and warming oven The walkout basement provides additional entertaining space, abundant storage, craft room, kids wonderland and direct access to the backyard oasis. .
- Step outside to enjoy the sparkling saltwater pool, perfect for summer gatherings or quiet relaxation. .
- A spacious 3-car garage with direct access to basement and backyard ensures plenty of parking and storage. .
- This home has been meticulously maintained with recent updates including a new roof, rain gutters, furnaces, pool liner, and water heaters-providing peace of mind for years to come. .
- With timeless construction, modern updates, and a private setting, this property is truly one-of-a-kind. .
Let me assist you on purchasing a house and get a FREE home Inspection!
General Information
-
Price
$1,975,000
-
Days on Market
30
-
Area
Kaysville; Fruit Heights; Layton
-
Total Bedrooms
7
-
Total Bathrooms
6
-
House Size
7306 Sq Ft
-
Neighborhood
-
Address
960 E PAR THREE CIR Fruit Heights, UT 84037
-
Listed By
MJensen Real Estate
-
HOA
NO
-
Lot Size
0.73
-
Price/sqft
270.33
-
Year Built
1995
-
MLS
2109223
-
Garage
3 car garage
-
Status
Active
-
City
-
Term Of Sale
Cash,Conventional,FHA,VA Loan
Inclusions
- Ceiling Fan
- Fireplace Insert
- Microwave
- Range
- Refrigerator
- Water Softener: Own
- Window Coverings
Interior Features
- Bath: Primary
- Bath: Sep. Tub/Shower
- Central Vacuum
- Closet: Walk-In
- Den/Office
- Gas Log
- Jetted Tub
- Oven: Gas
- Range: Gas
Exterior Features
- Deck; Covered
- Double Pane Windows
- Patio: Covered
- Walkout
Building and Construction
- Roof:
- Exterior: Deck; Covered,Double Pane Windows,Patio: Covered,Walkout
- Construction: Brick
- Foundation Basement:
Garage and Parking
- Garage Type: Attached
- Garage Spaces: 3
Heating and Cooling
- Air Condition: Central Air
- Heating: Forced Air,Gas: Central,>= 95% efficiency
Pool
- Yes
Land Description
- Cul-de-Sac
- Curb & Gutter
- Fenced: Full
- Road: Paved
- Secluded Yard
- Sprinkler: Auto-Full
- Terrain
- Flat
- Private
Price History
Sep 03, 2025
$1,975,000
Just Listed
$270.33/sqft
Mortgage Calculator
Estimated Monthly Payment
Neighborhood Information
FAIRWAY COVE
Fruit Heights, UT
Located in the FAIRWAY COVE neighborhood of Fruit Heights
Nearby Schools
- Elementary: Burton
- High School: Kaysville
- Jr High: Kaysville
- High School: Davis

This area is Car-Dependent - very few (if any) errands can be accomplished on foot. Minimal public transit is available in the area. This area is Somewhat Bikeable - it's convenient to use a bike for a few trips.
Other Property Info
- Area: Kaysville; Fruit Heights; Layton
- Zoning: Single-Family
- State: UT
- County: Davis
- This listing is courtesy of:: Michael Jensen MJensen Real Estate.
801-891-8397.
Utilities
Natural Gas Connected
Electricity Connected
Sewer Connected
Sewer: Public
Water Connected
Based on information from UtahRealEstate.com as of 2025-09-03 19:27:01. All data, including all measurements and calculations of area, is obtained from various sources and has not been, and will not be, verified by broker or the MLS. All information should be independently reviewed and verified for accuracy. Properties may or may not be listed by the office/agent presenting the information. IDX information is provided exclusively for consumers’ personal, non-commercial use, and may not be used for any purpose other than to identify prospective properties consumers may be interested in purchasing.
Housing Act and Utah Fair Housing Act, which Acts make it illegal to make or publish any advertisement that indicates any preference, limitation, or discrimination based on race, color, religion, sex, handicap, family status, or national origin.


