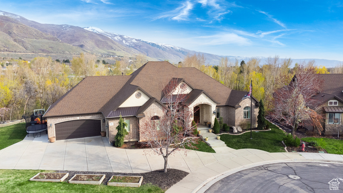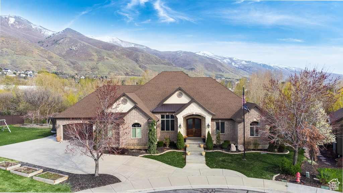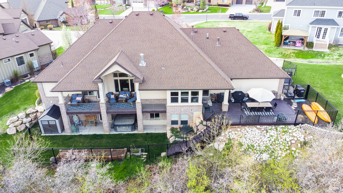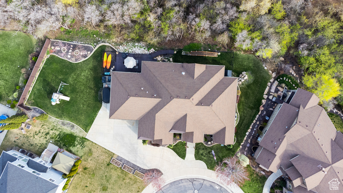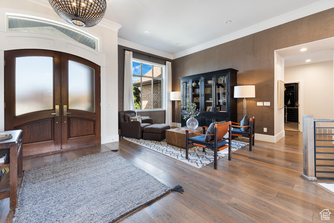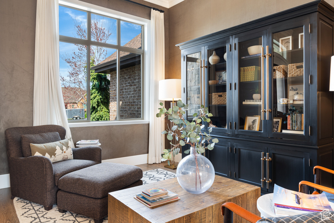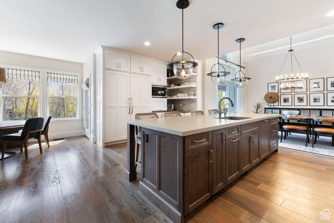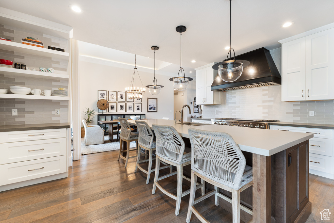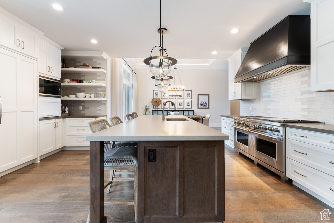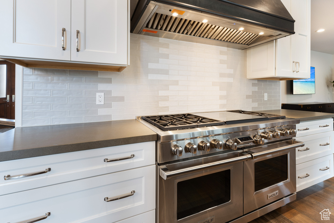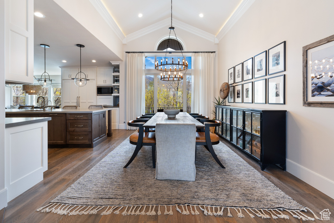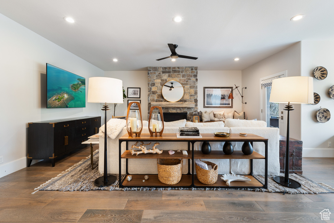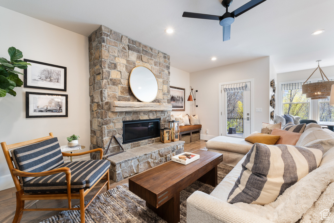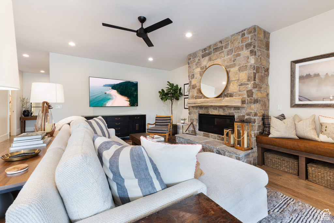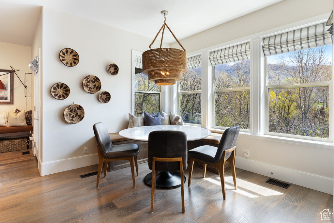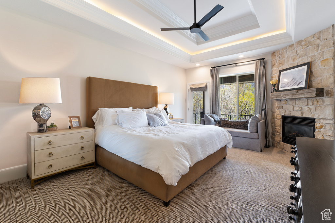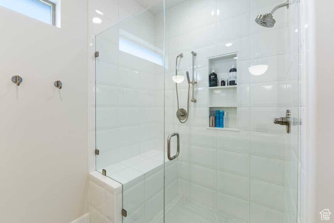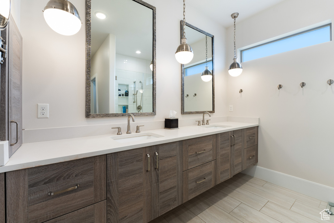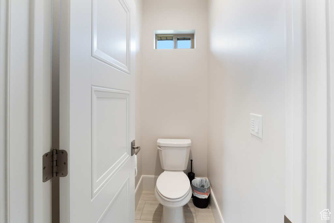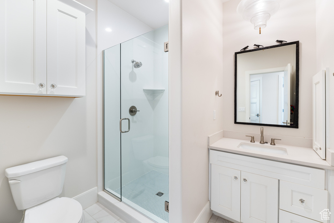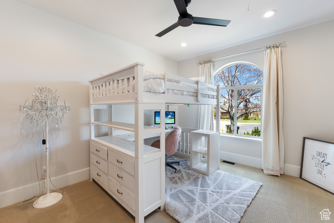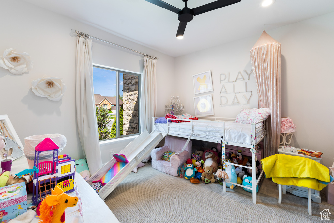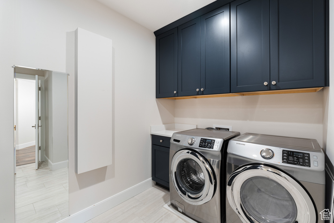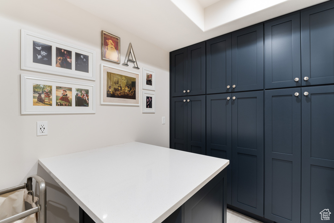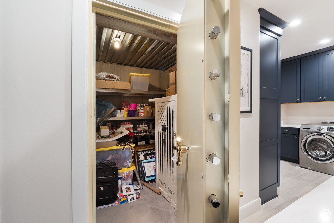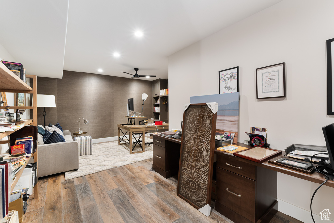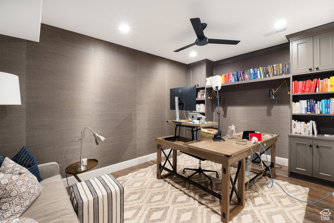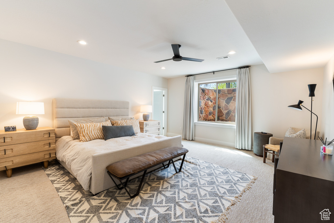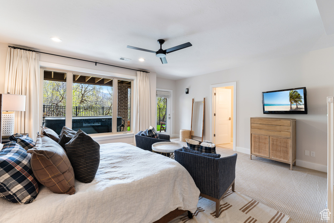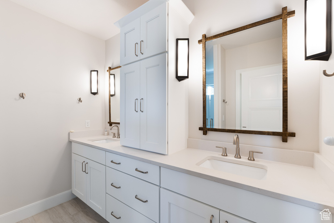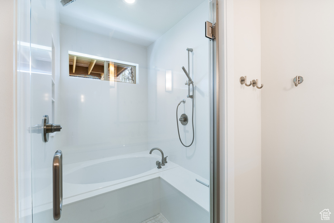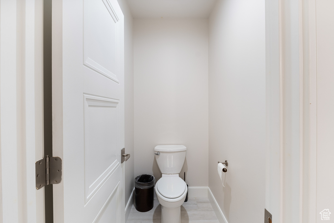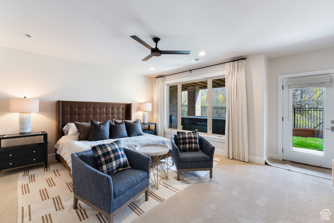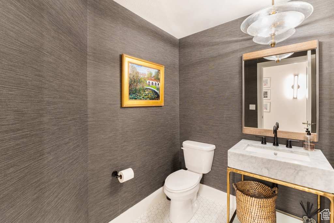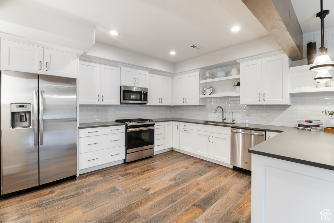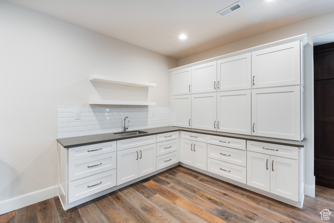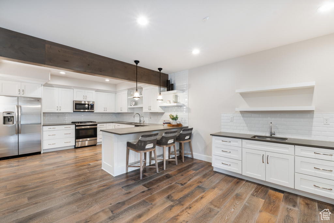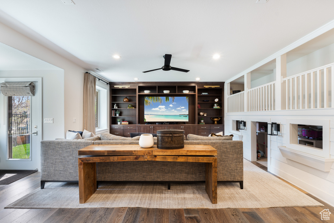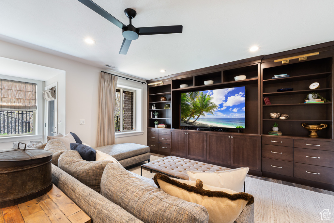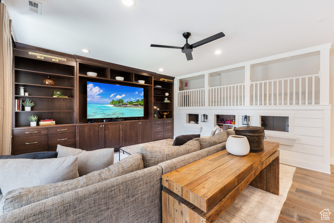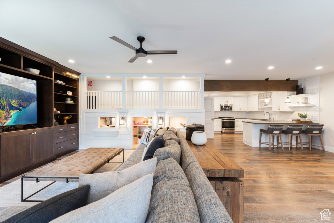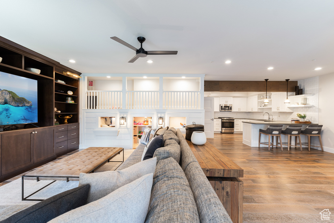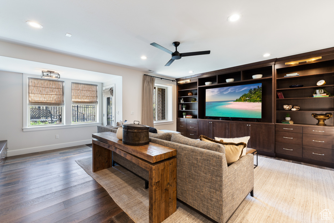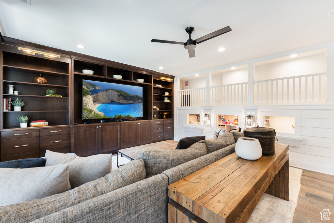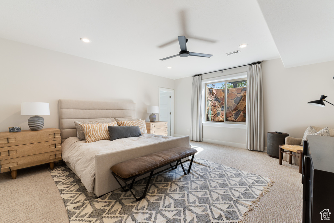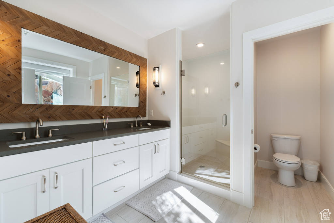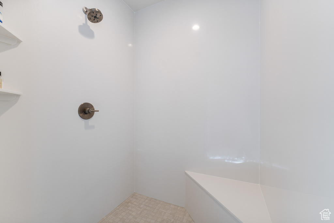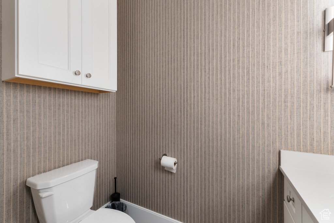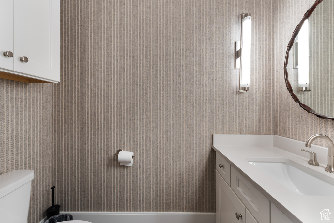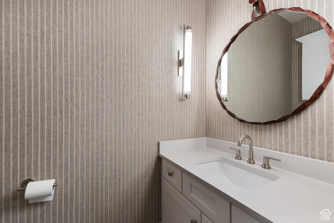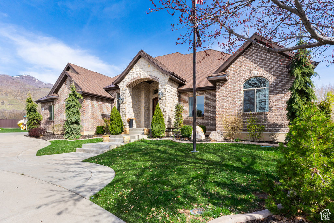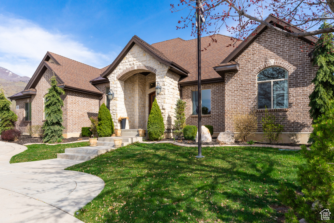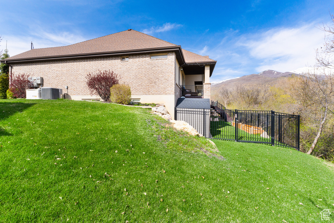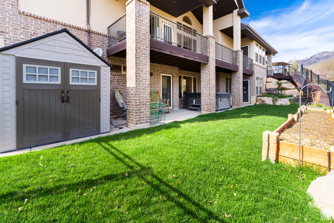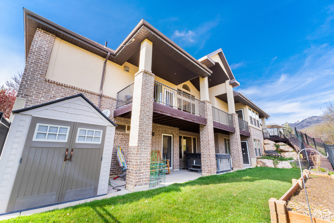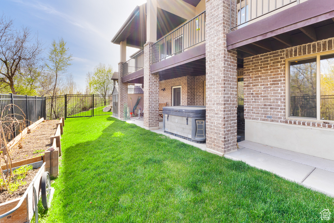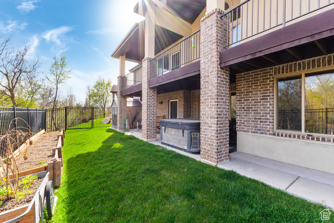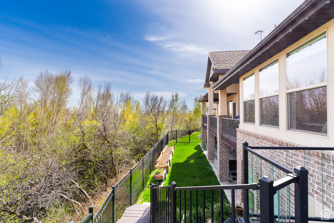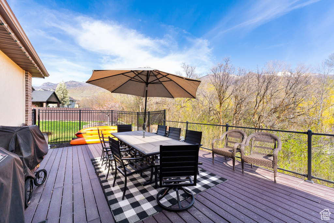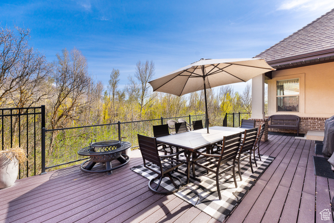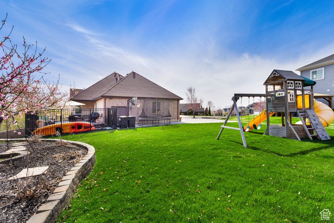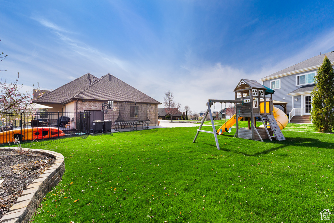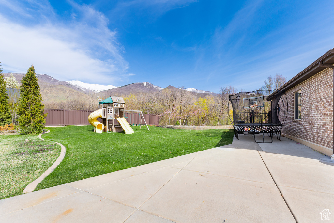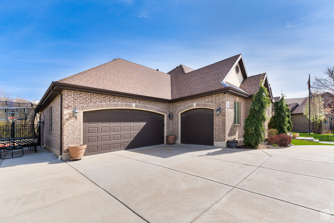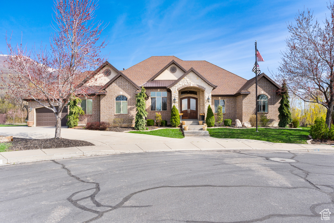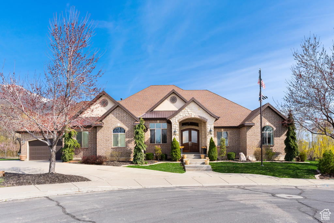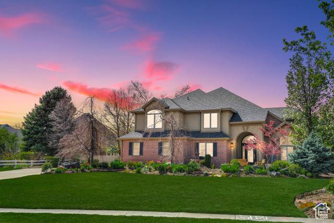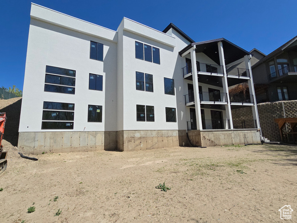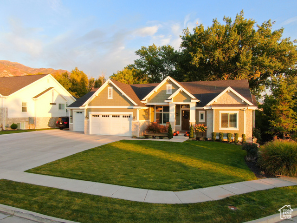
PROPERTY DETAILS
About This Property
This home for sale at 511 S BRUSHY RIDGE WAY Fruit Heights, UT 84037 has been listed at $1,700,000 and has been on the market for 46 days.
Full Description
Property Highlights
- **Welcome Home to Luxury Living!** Discover the unparalleled charm of this exquisite custom rambler, nestled in the highly sought-after Lanes End neighborhood.
- The expansive floor-to-ceiling windows invite natural light to flood the space, offering breathtaking views of the serene, private backyard.
- This traditional layout features a formal living room and a cozy sitting area at the entry, leading to an open-concept great room and kitchen perfect for entertaining.
- Step out onto the large covered deck, which runs the length of the home and provides easy access from both the kitchen and the master bedroom-perfect for alfresco dining or simply enjoying the tranquil surroundings.
- The thoughtfully designed basement includes a full kitchen, two additional en suite bedrooms, and a spacious private office, making it perfect for guests or multi-generational living.
- Dont miss your chance to experience the perfect blend of luxury, comfort, and convenience in this exceptional home!
Let me assist you on purchasing a house and get a FREE home Inspection!
General Information
-
Price
$1,700,000
-
Days on Market
46
-
Area
Kaysville; Fruit Heights; Layton
-
Total Bedrooms
5
-
Total Bathrooms
6
-
House Size
5564 Sq Ft
-
Address
511 S BRUSHY RIDGE WAY Fruit Heights, UT 84037
-
Listed By
RE/MAX Associates
-
HOA
NO
-
Lot Size
0.41
-
Price/sqft
305.54
-
Year Built
2008
-
MLS
2077433
-
Garage
3 car garage
-
Status
Under Contract
-
City
-
Term Of Sale
Cash,Conventional
Inclusions
- Microwave
- Range
- Range Hood
Interior Features
- Bar: Dry
- Bar: Wet
- Bath: Primary
- Bath: Sep. Tub/Shower
- Disposal
- French Doors
- Kitchen: Second
- Oven: Double
- Oven: Wall
- Range: Countertop
- Range: Gas
Exterior Features
- Deck; Covered
- Lighting
- Patio: Covered
- Storm Doors
- Patio: Open
Building and Construction
- Roof: Asphalt
- Exterior: Deck; Covered,Lighting,Patio: Covered,Storm Doors,Patio: Open
- Construction: Brick,Stone,Stucco
- Foundation Basement: d d
Garage and Parking
- Garage Type: Attached
- Garage Spaces: 3
Heating and Cooling
- Air Condition: Central Air
- Heating: Gas: Central
Land Description
- Curb & Gutter
- Fenced: Full
- Road: Paved
- Sidewalks
- Sprinkler: Auto-Full
- Terrain
- Flat
- Terrain: Mountain
- View: Mountain
Price History
Apr 14, 2025
$1,700,000
Just Listed
$305.54/sqft

LOVE THIS HOME?

Schedule a showing with a buyers agent

Kristopher
Larson
801-410-7917

Other Property Info
- Area: Kaysville; Fruit Heights; Layton
- Zoning: Single-Family
- State: UT
- County: Davis
- This listing is courtesy of:: Ryan J Ivie RE/MAX Associates.
Utilities
Natural Gas Connected
Electricity Connected
Sewer Connected
Sewer: Public
Water Connected
This data is updated on an hourly basis. Some properties which appear for sale on
this
website
may subsequently have sold and may no longer be available. If you need more information on this property
please email kris@bestutahrealestate.com with the MLS number 2077433.
PUBLISHER'S NOTICE: All real estate advertised herein is subject to the Federal Fair
Housing Act
and Utah Fair Housing Act,
which Acts make it illegal to make or publish any advertisement that indicates any
preference,
limitation, or discrimination based on race,
color, religion, sex, handicap, family status, or national origin.

