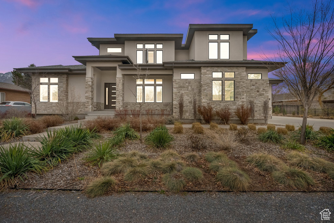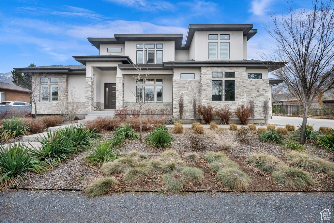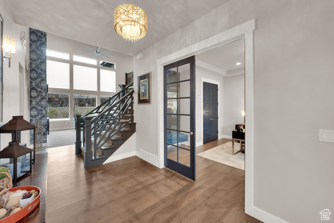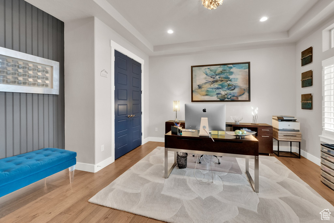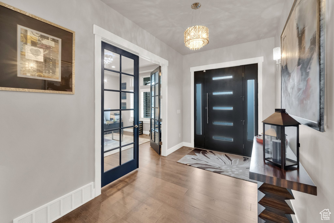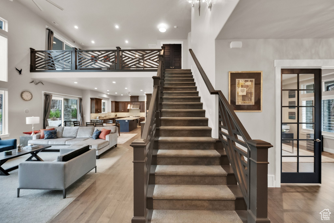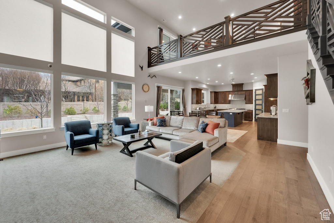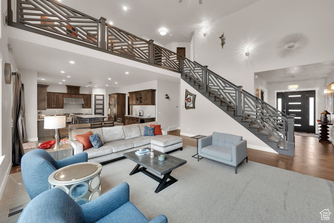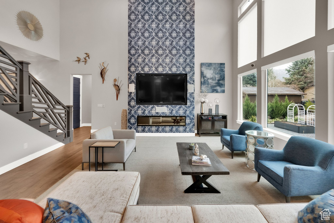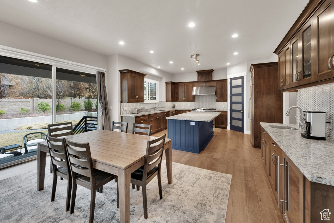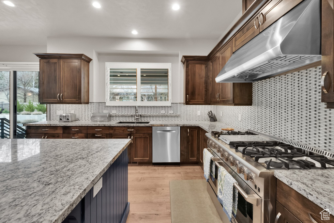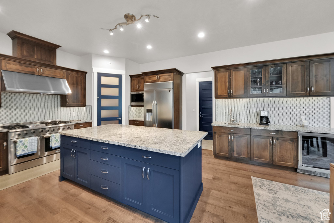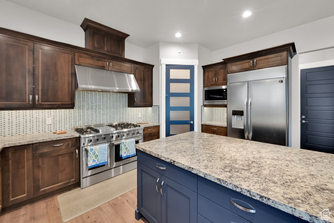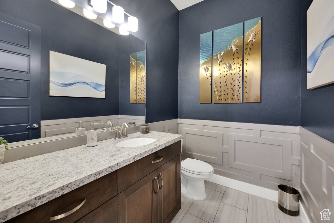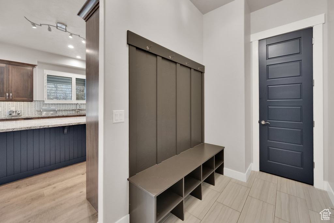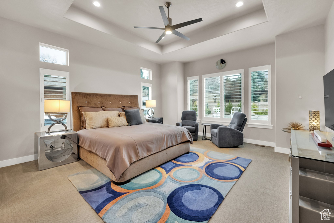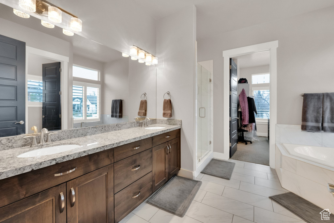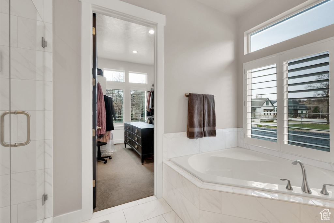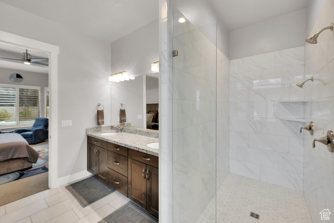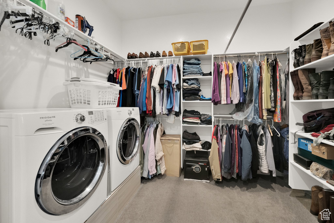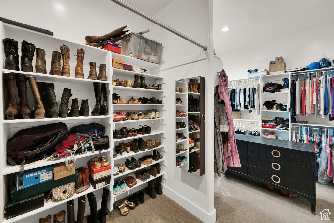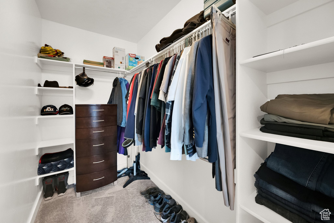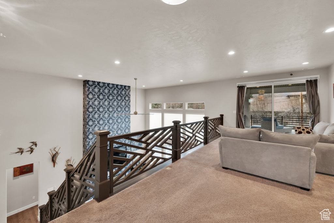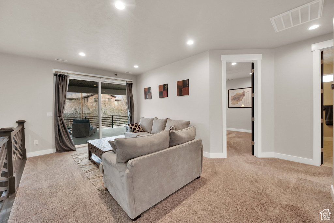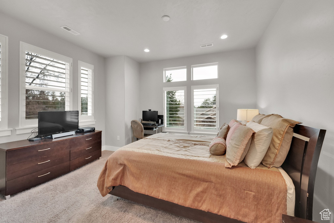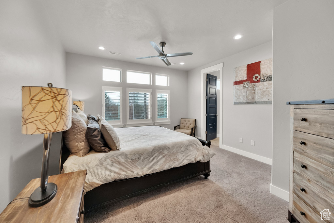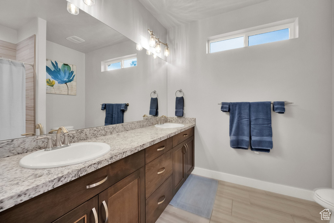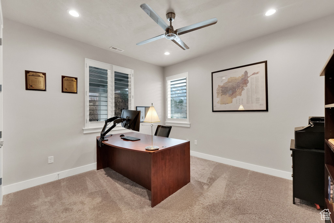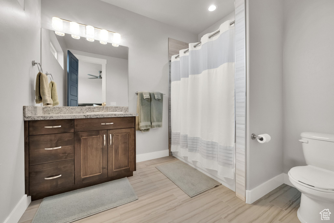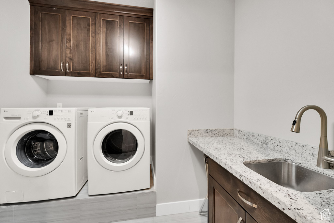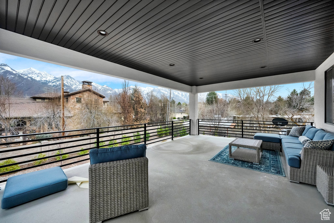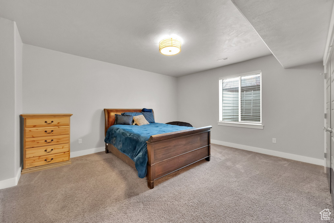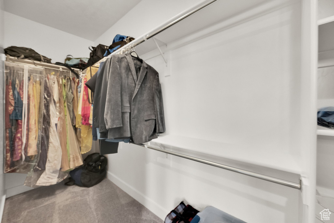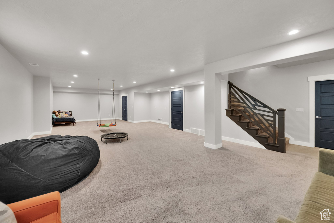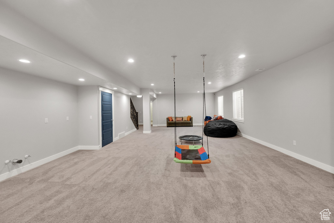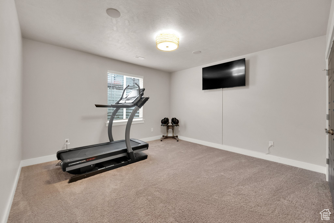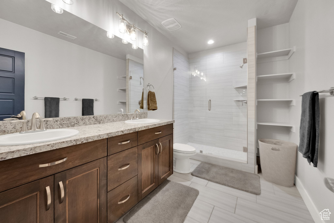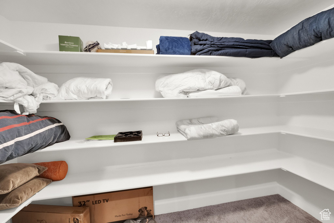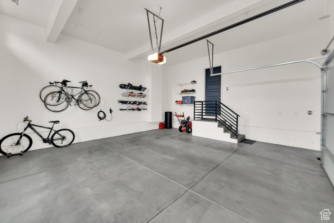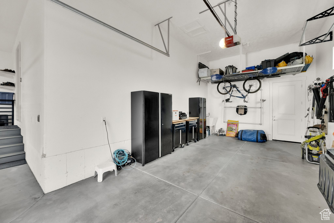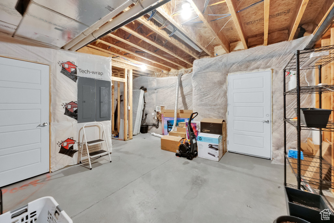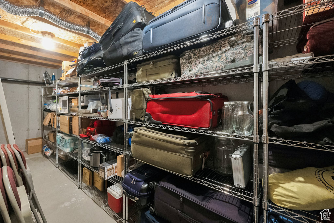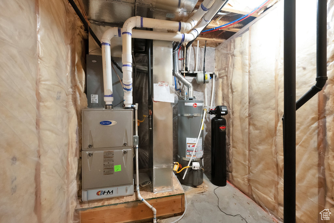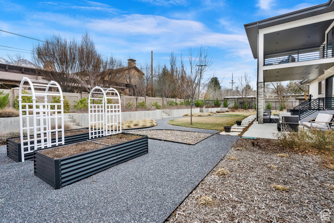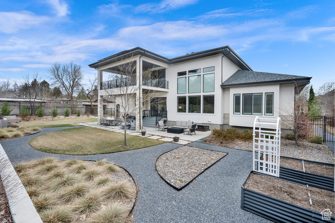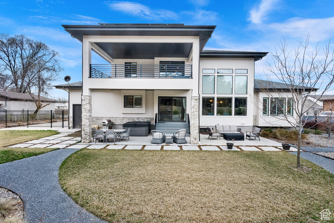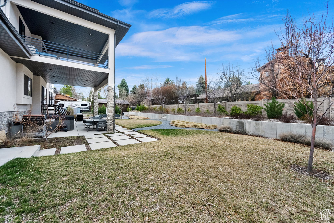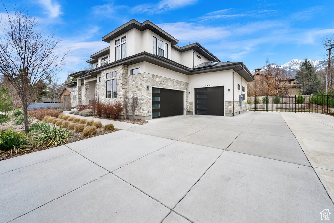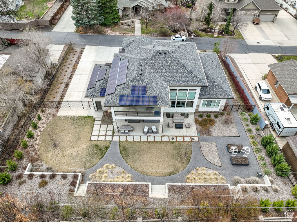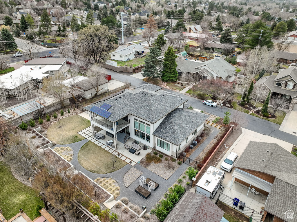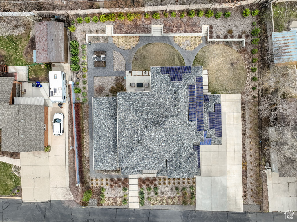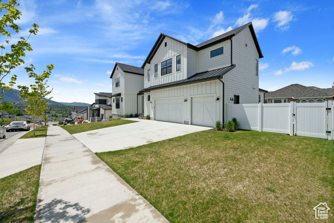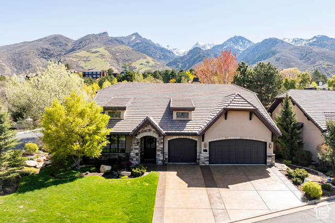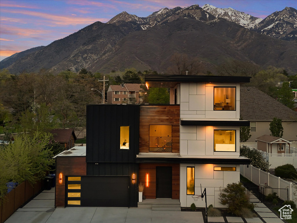
PROPERTY DETAILS
View Virtual Tour
About This Property
This home for sale at 8165 S WILLOW CREEK COVE Cottonwood Heights, UT 84093 has been listed at $2,250,000 and has been on the market for 64 days.
Full Description
Property Highlights
- Welcome to this stunning modern, custom-built two-story home in the highly desirable Cottonwood Heights neighborhood.
- Designed for both style and sustainability, this home features solar panels that cover all electrical costs and even provide extra power to charge one or two EVs.
- The open floor plan is enhanced by contemporary design elements, large windows, and a spacious family room, making it perfect for entertaining.
- The custom kitchen cabinetry adds a touch of elegance, while the expansive windows frame breathtaking views-your own living, ever-changing masterpiece.
- The upstairs deck captures stunning mountain views, creating the perfect retreat.
- A spacious garage and extra-large RV parking ensure ample space for all your needs.
Let me assist you on purchasing a house and get a FREE home Inspection!
General Information
-
Price
$2,250,000 50.0k
-
Days on Market
64
-
Area
Sandy; Alta; Snowbd; Granite
-
Total Bedrooms
6
-
Total Bathrooms
5
-
House Size
5787 Sq Ft
-
Address
8165 S WILLOW CREEK COVE Cottonwood Heights, UT 84093
-
Listed By
Century 21 Everest
-
HOA
NO
-
Lot Size
0.42
-
Price/sqft
388.80
-
Year Built
2018
-
MLS
2073694
-
Garage
3 car garage
-
Status
Active
-
City
-
Term Of Sale
Cash,Conventional,VA Loan
Inclusions
- Ceiling Fan
- Fireplace Equipment
- Microwave
- Range
- Range Hood
Interior Features
- Bath: Primary
- Bath: Sep. Tub/Shower
- Closet: Walk-In
- Den/Office
- Disposal
- Kitchen: Updated
- Range: Gas
- Range/Oven: Free Stdng.
- Vaulted Ceilings
Exterior Features
- Balcony
- Entry (Foyer)
- Sliding Glass Doors
- Patio: Open
Building and Construction
- Roof: Asphalt
- Exterior: Balcony,Entry (Foyer),Sliding Glass Doors,Patio: Open
- Construction: Asphalt,Stone,Stucco
- Foundation Basement: d d
Garage and Parking
- Garage Type: Attached
- Garage Spaces: 3
Heating and Cooling
- Air Condition: Central Air,Active Solar,Natural Ventilation
- Heating: Forced Air
Land Description
- Fenced: Full
- Secluded Yard
- Sprinkler: Auto-Full
Price History
May 08, 2025
$2,250,000
Price decreased:
-$50,000
$388.80/sqft
Mar 28, 2025
$2,300,000
Just Listed
$397.44/sqft

LOVE THIS HOME?

Schedule a showing with a buyers agent

Kristopher
Larson
801-410-7917

Other Property Info
- Area: Sandy; Alta; Snowbd; Granite
- Zoning: Single-Family
- State: UT
- County: Salt Lake
- This listing is courtesy of:: JoAnn Featherstone Century 21 Everest.
Utilities
Natural Gas Connected
Electricity Connected
Sewer Connected
Sewer: Public
Water Connected
This data is updated on an hourly basis. Some properties which appear for sale on
this
website
may subsequently have sold and may no longer be available. If you need more information on this property
please email kris@bestutahrealestate.com with the MLS number 2073694.
PUBLISHER'S NOTICE: All real estate advertised herein is subject to the Federal Fair
Housing Act
and Utah Fair Housing Act,
which Acts make it illegal to make or publish any advertisement that indicates any
preference,
limitation, or discrimination based on race,
color, religion, sex, handicap, family status, or national origin.

