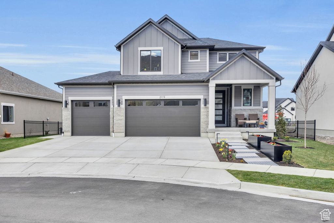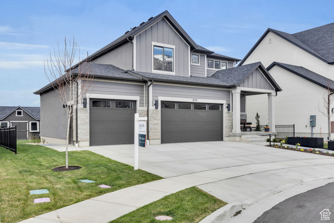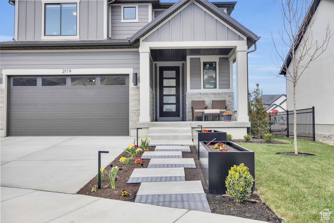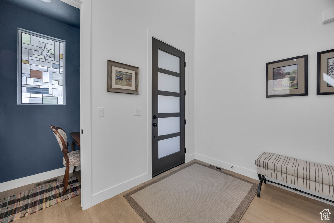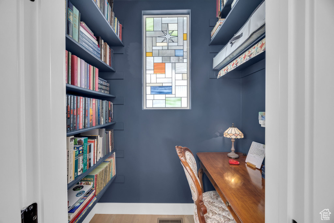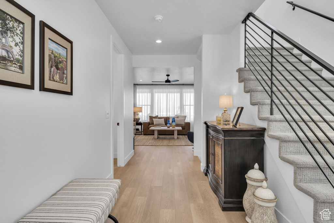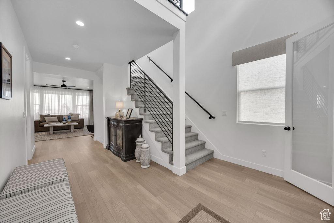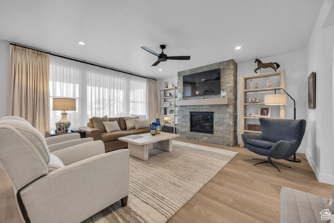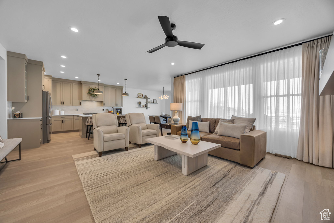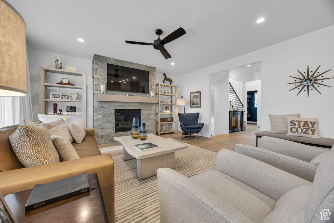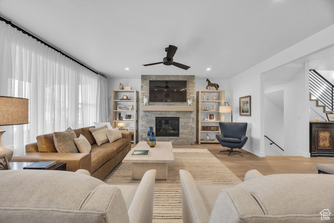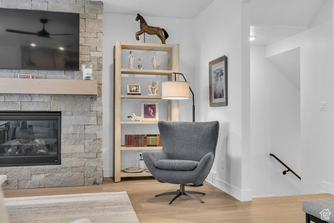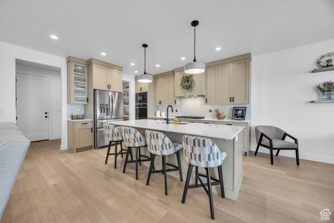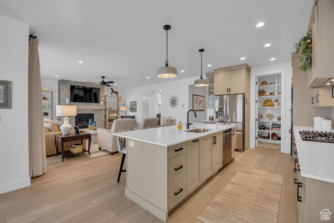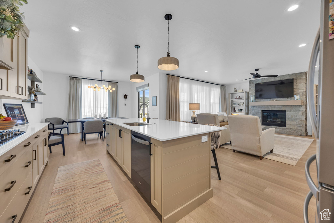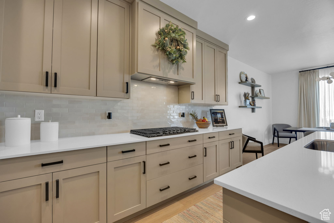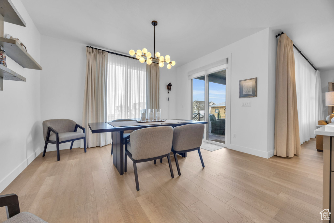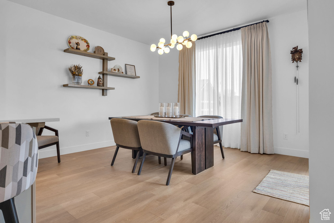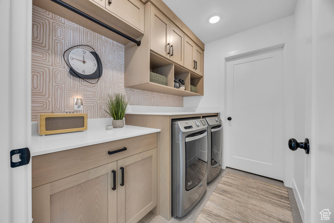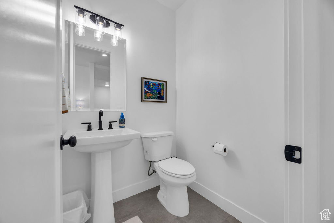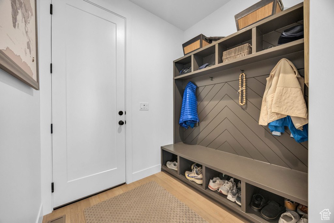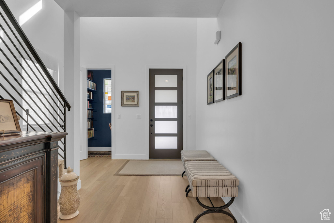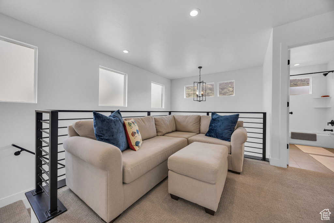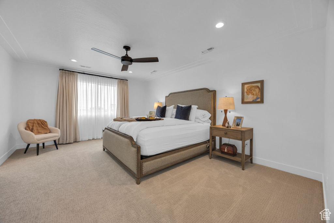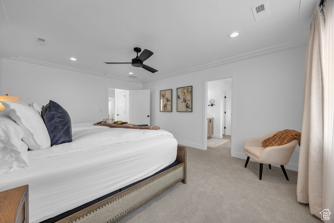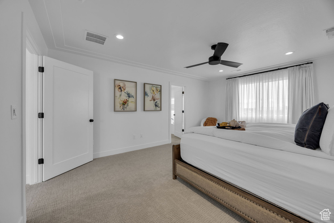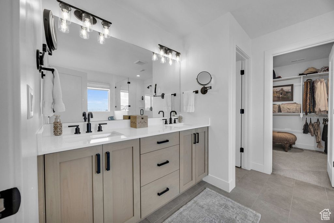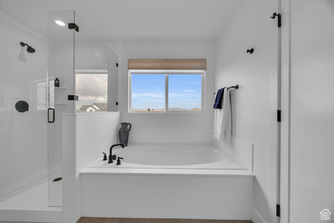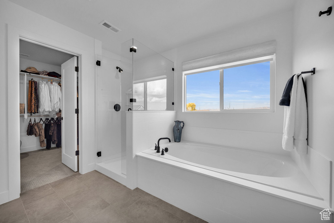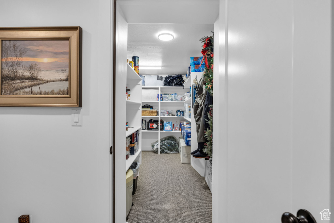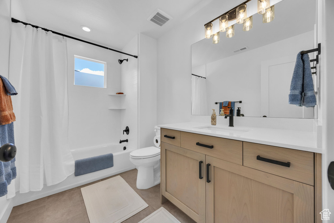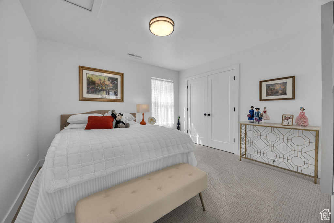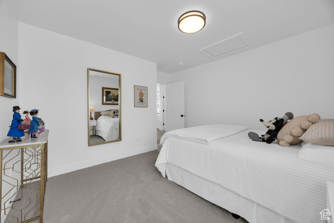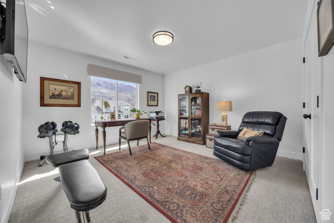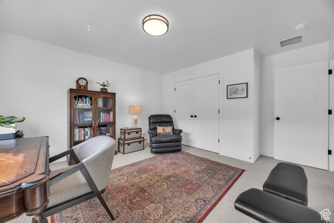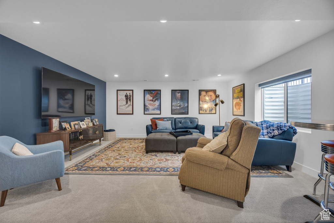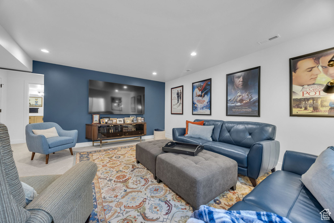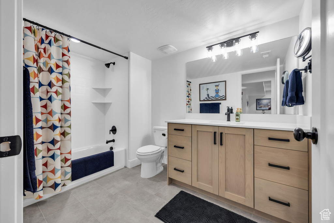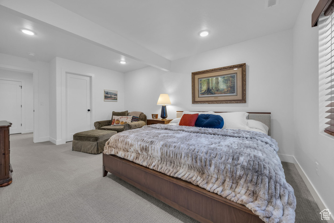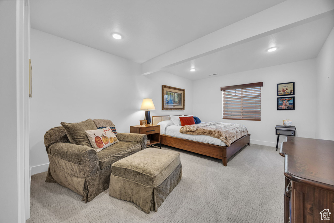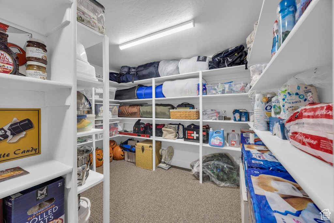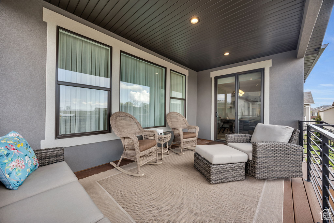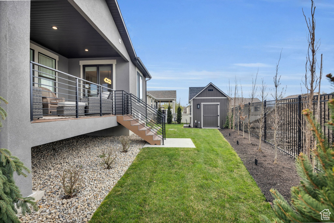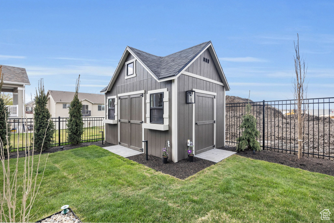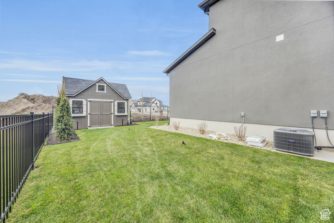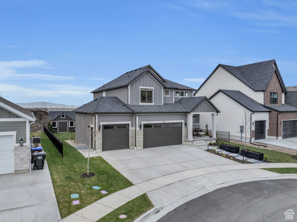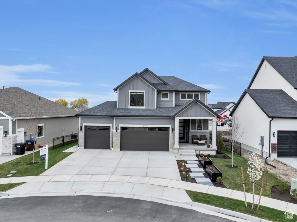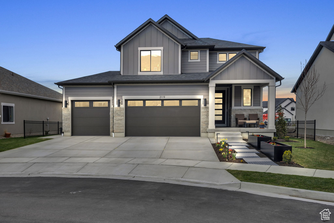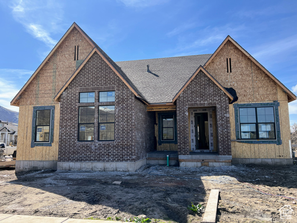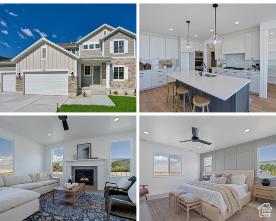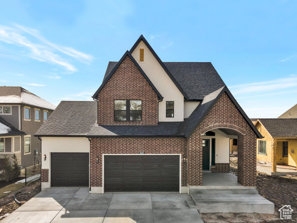
PROPERTY DETAILS
View Virtual Tour
The home for sale at 2119 N 520 W Centerville, UT 84014 has been listed at $1,049,000 and has been on the market for 10 days.
A beautiful NEW BUILD in Symphonys Summerhill subdivision. ALL of the recent upgrades and extras are the cherry on top. Professionally landscaped with over 23 new trees and added outdoor lighting. This spacious 2-story has mid century modern appeal. It features a large galley kitchen, walk-in butlers pantry, gas cooktop, double ovens, and dining nook. Family room includes a fireplace and large windows for plenty of natural light. Entry is open to upper level loft. Primary suite features a dual vanity, oversized garden tub, separate Euro glass shower, and a large walk-in closet. Finished basement with large family/game room, 1 large bedroom with a walk-in closet and spacious bathroom! Covered deck, epoxy floors in garage, upgraded insulation, LVP flooring, lots of storage space throughout. Brand new custom built shed with shelves perfect for organizing.
Let me assist you on purchasing a house and get a FREE home Inspection!
General Information
-
Price
$1,049,000 46.0k
-
Days on Market
10
-
Area
Bntfl; NSL; Cntrvl; WdX; Frmtn
-
Total Bedrooms
4
-
Total Bathrooms
4
-
House Size
3621 Sq Ft
-
Neighborhood
-
Address
2119 N 520 W Centerville, UT 84014
-
HOA
NO
-
Lot Size
0.15
-
Price/sqft
289.70
-
Year Built
2024
-
MLS
2075410
-
Garage
3 car garage
-
Status
Active
-
City
-
Term Of Sale
Cash,Conventional,VA Loan
Inclusions
- Dryer
- Fireplace Insert
- Humidifier
- Microwave
- Range
- Range Hood
- Refrigerator
- Storage Shed(s)
- Washer
- Water Softener: Own
- Window Coverings
- Video Door Bell(s)
- Smart Thermostat(s)
Interior Features
- Alarm: Fire
- Bath: Primary
- Bath: Sep. Tub/Shower
- Closet: Walk-In
- Disposal
- Gas Log
- Great Room
- Oven: Double
- Oven: Wall
- Range: Countertop
- Range: Gas
- Video Door Bell(s)
Exterior Features
- Deck; Covered
- Double Pane Windows
- Entry (Foyer)
- Out Buildings
- Lighting
- Porch: Open
- Sliding Glass Doors
- Stained Glass Windows
Building and Construction
- Roof: Asphalt
- Exterior: Deck; Covered,Double Pane Windows,Entry (Foyer),Out Buildings,Lighting,Porch: Open,Sliding Glass Doors,Stained Glass Windows
- Construction: Stone,Stucco,Cement Siding
- Foundation Basement: d d
Garage and Parking
- Garage Type: Attached
- Garage Spaces: 3
Heating and Cooling
- Air Condition: Central Air
- Heating: Forced Air,Gas: Central,>= 95% efficiency
Land Description
- Cul-de-Sac
- Curb & Gutter
- Fenced: Part
- Sidewalks
- Sprinkler: Auto-Full
- Terrain
- Flat
- View: Mountain
- Drip Irrigation: Auto-Full
Price History
Apr 09, 2025
$1,049,000
Price decreased:
-$46,000
$289.70/sqft
Apr 04, 2025
$1,095,000
Just Listed
$302.40/sqft

LOVE THIS HOME?

Schedule a showing or ask a question.

Kristopher
Larson
801-410-7917

Schools
- Highschool: Viewmont
- Jr High: Centerville
- Intermediate: Centerville
- Elementary: Reading

This area is Car-Dependent - very few (if any) errands can be accomplished on foot. Minimal public transit is available in the area. This area is Somewhat Bikeable - it's convenient to use a bike for a few trips.
Other Property Info
- Area: Bntfl; NSL; Cntrvl; WdX; Frmtn
- Zoning: Single-Family
- State: UT
- County: Davis
- This listing is courtesy of: Melanie FerrinRANLife Real Estate Inc. 801-478-4545.
Utilities
Natural Gas Connected
Electricity Connected
Sewer Connected
Sewer: Public
Water Connected
This data is updated on an hourly basis. Some properties which appear for sale on
this
website
may subsequently have sold and may no longer be available. If you need more information on this property
please email kris@bestutahrealestate.com with the MLS number 2075410.
PUBLISHER'S NOTICE: All real estate advertised herein is subject to the Federal Fair
Housing Act
and Utah Fair Housing Act,
which Acts make it illegal to make or publish any advertisement that indicates any
preference,
limitation, or discrimination based on race,
color, religion, sex, handicap, family status, or national origin.

