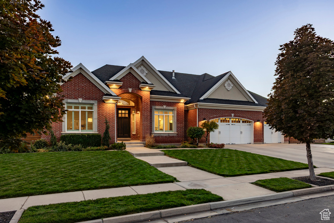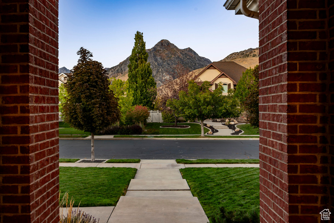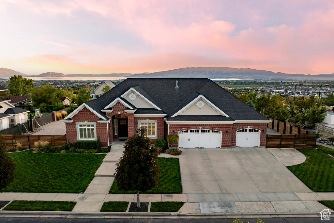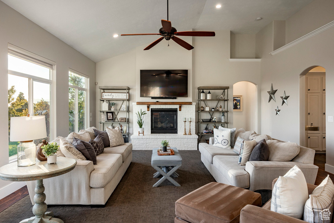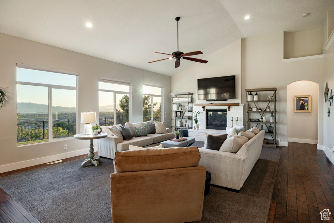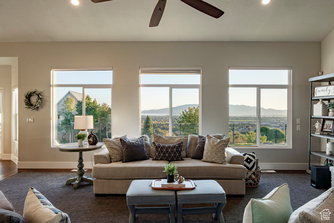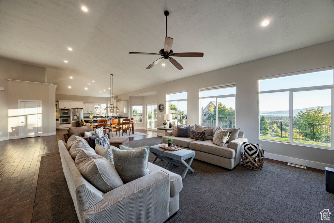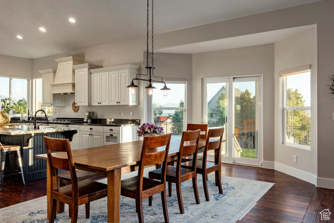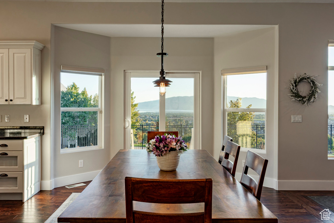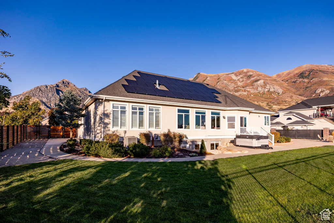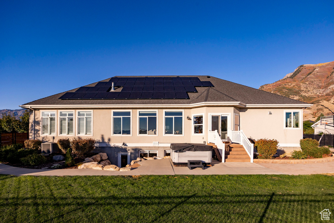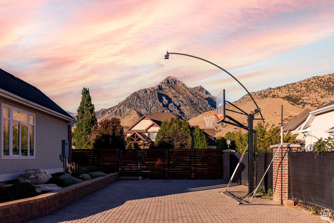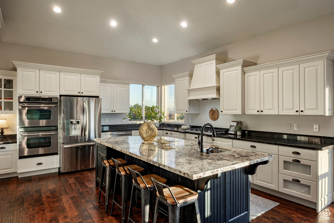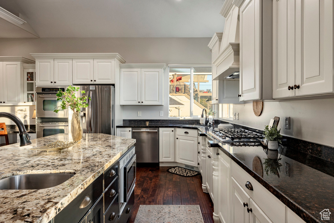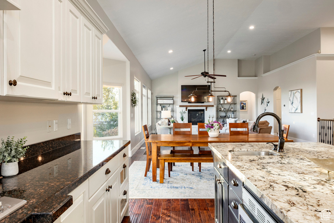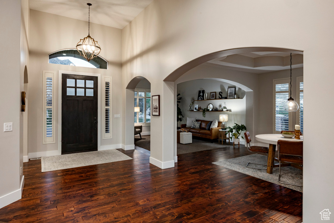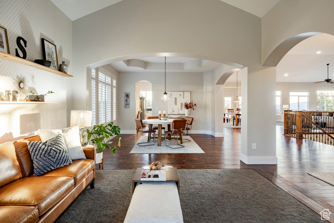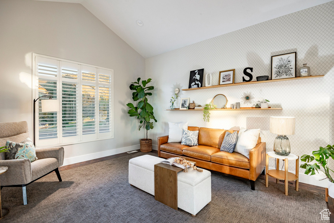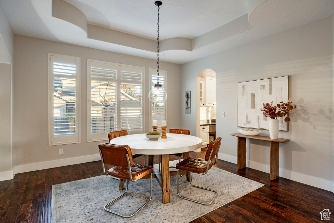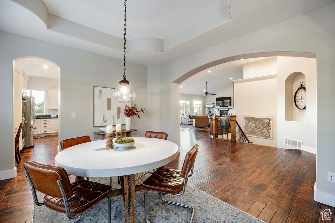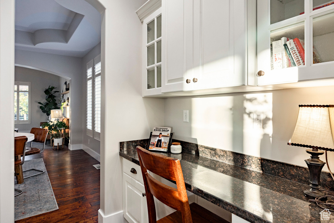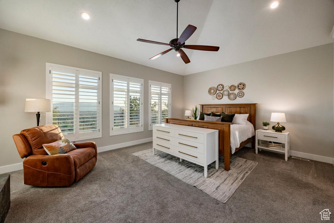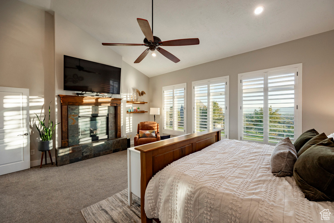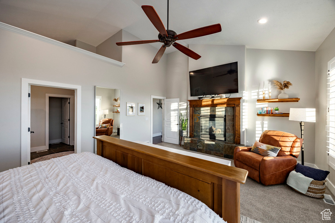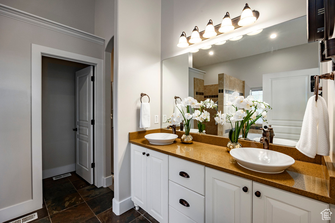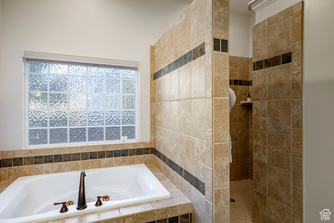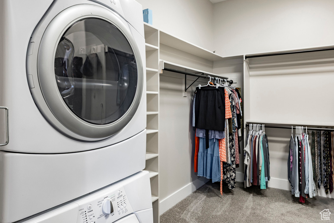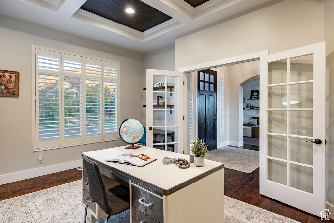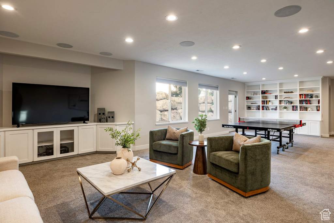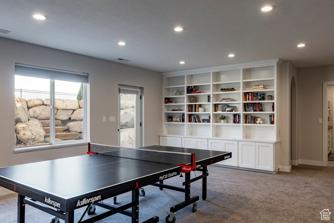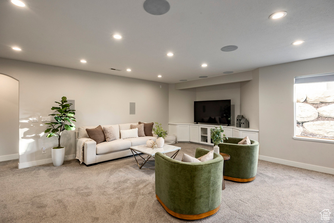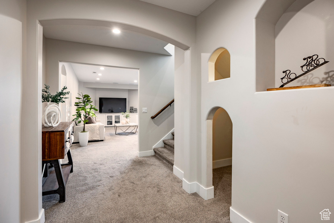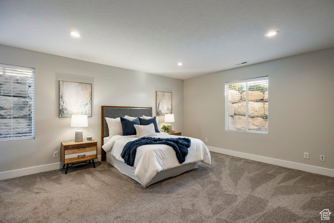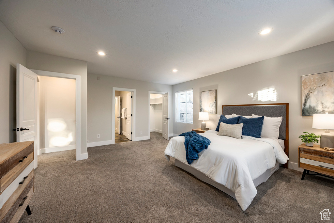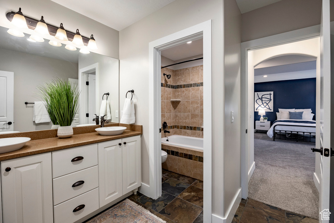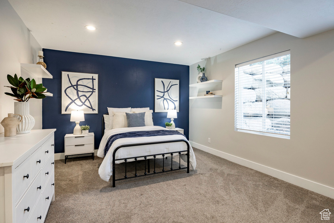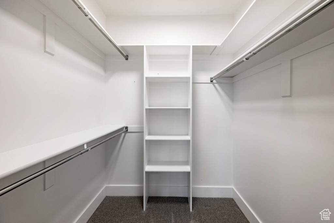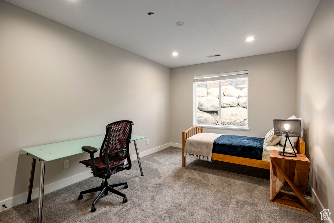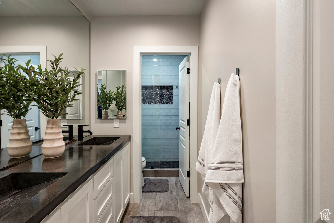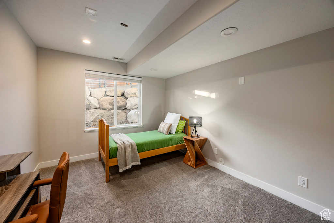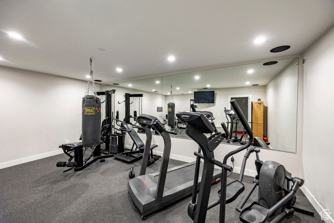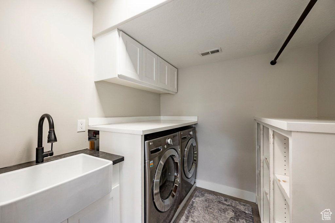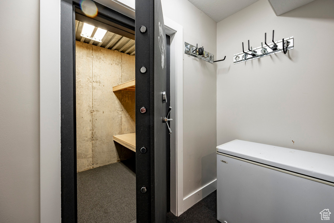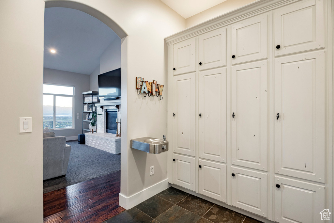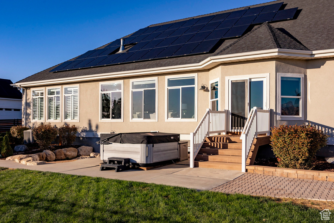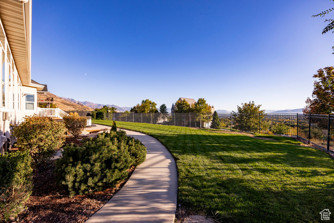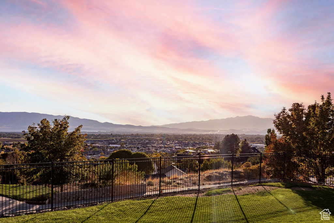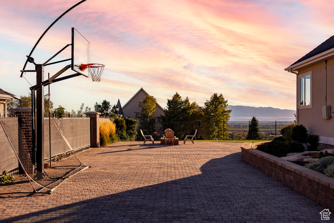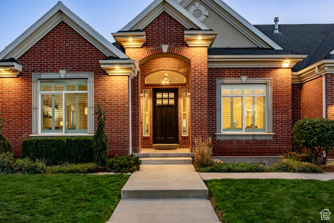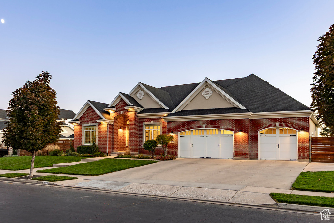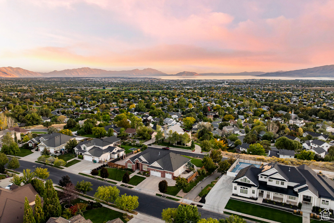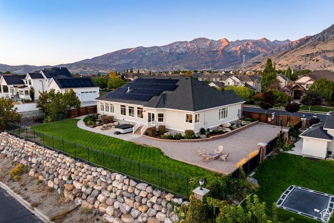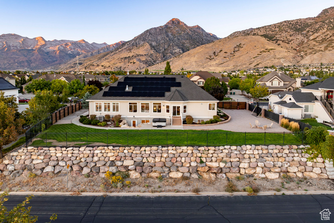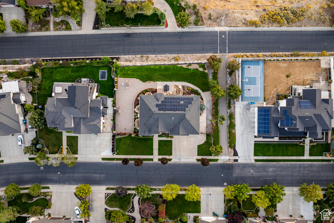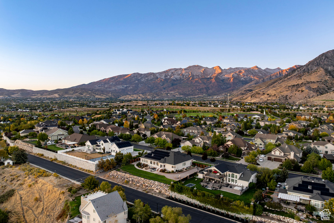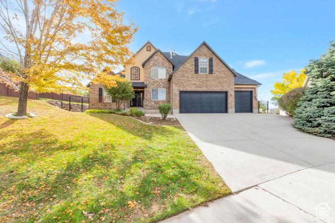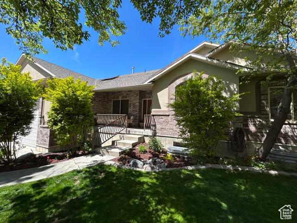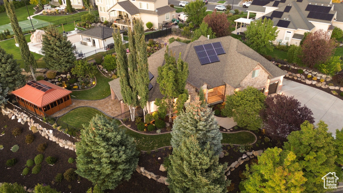
PROPERTY DETAILS
View Virtual Tour
About This Property
This home for sale at 4229 W SANDALWOOD DR Cedar Hills, UT 84062 has been listed at $1,180,000 and has been on the market for 25 days.
Full Description
Property Highlights
- Welcome home to 4229 Sandalwood Drive in Cedar Hills - set against exquisite views of the valley, lake and mountain views, this stately red brick rambler seamlessly blends timeless architecture with modern sophistication. .
- Designed for both grand-scale entertaining and refined everyday living, the home offers an open-concept floor plan crowned with soaring vaulted ceilings and expansive windows that flood the home with natural light. .
- The heart of the home is a spacious kitchen and great room that flows effortlessly into both formal and semi-formal dining areas, perfect for hosting any gathering. .
- The gourmet kitchen is as functional as it is beautiful, featuring a picture-perfect corner window above the sink that frames captivating mountain views and outdoor patio. .
- Enjoy the large granite island with room for seating and a prep sink, double ovens, a walk-in pantry, butlers pantry and a gas range on the countertop with a range hood that anchors the space as a perfect focal point. .
- A private office on the main level, enclosed by french doors, offers a serene space for work or study. .
Let me assist you on purchasing a house and get a FREE home Inspection!
General Information
-
Price
$1,180,000
-
Days on Market
25
-
Area
Pl Grove; Lindon; Orem
-
Total Bedrooms
6
-
Total Bathrooms
4
-
House Size
6761 Sq Ft
-
Neighborhood
-
Address
4229 W SANDALWOOD DR Cedar Hills, UT 84062
-
Listed By
Summit Sothebys International Realty
-
HOA
NO
-
Lot Size
0.41
-
Price/sqft
174.53
-
Year Built
2006
-
MLS
2116637
-
Garage
3 car garage
-
Status
Under Contract
-
City
-
Term Of Sale
Cash,Conventional
Inclusions
- Basketball Standard
- Ceiling Fan
- Dryer
- Hot Tub
- Range
- Range Hood
- Refrigerator
- Washer
- Water Softener: Own
- Window Coverings
- Video Door Bell(s)
- Video Camera(s)
- Smart Thermostat(s)
Interior Features
- Alarm: Fire
- Bath: Primary
- Bath: Sep. Tub/Shower
- Closet: Walk-In
- Den/Office
- Disposal
- French Doors
- Gas Log
- Great Room
- Jetted Tub
- Oven: Double
- Oven: Wall
- Range: Countertop
- Range: Gas
- Vaulted Ceilings
- Granite Countertops
- Video Door Bell(s)
- Video Camera(s)
- Smart Thermostat(s)
Exterior Features
- Basement Entrance
- Bay Box Windows
- Double Pane Windows
- Entry (Foyer)
- Lighting
- Porch: Open
- Sliding Glass Doors
- Walkout
Building and Construction
- Roof: Asphalt
- Exterior: Basement Entrance,Bay Box Windows,Double Pane Windows,Entry (Foyer),Lighting,Porch: Open,Sliding Glass Doors,Walkout
- Construction: Brick,Stucco
- Foundation Basement:
Garage and Parking
- Garage Type: Attached
- Garage Spaces: 3
Heating and Cooling
- Air Condition: Central Air
- Heating: Forced Air,Gas: Central
Land Description
- Curb & Gutter
- Fenced: Full
- Sidewalks
- Sprinkler: Auto-Full
- Terrain
- Flat
- View: Mountain
- View: Valley
- Drip Irrigation: Auto-Part
- View: Water
Price History
Oct 09, 2025
$1,180,000
Just Listed
$174.53/sqft
Mortgage Calculator
Estimated Monthly Payment
Neighborhood Information
JUNIPER HEIGHTS
Cedar Hills, UT
Located in the JUNIPER HEIGHTS neighborhood of Cedar Hills
Nearby Schools
- Elementary: Cedar Ridge
- High School: Pleasant Grove
- Jr High: Pleasant Grove
- High School: Lone Peak

This area is Car-Dependent - very few (if any) errands can be accomplished on foot. Minimal public transit is available in the area. This area is Somewhat Bikeable - it's convenient to use a bike for a few trips.
Other Property Info
- Area: Pl Grove; Lindon; Orem
- Zoning: Single-Family
- State: UT
- County: Utah
- This listing is courtesy of:: Angie Nelden Summit Sothebys International Realty.
801-467-2100.
Utilities
Natural Gas Connected
Electricity Connected
Sewer Connected
Sewer: Public
Water Connected
Based on information from UtahRealEstate.com as of 2025-10-09 14:10:11. All data, including all measurements and calculations of area, is obtained from various sources and has not been, and will not be, verified by broker or the MLS. All information should be independently reviewed and verified for accuracy. Properties may or may not be listed by the office/agent presenting the information. IDX information is provided exclusively for consumers’ personal, non-commercial use, and may not be used for any purpose other than to identify prospective properties consumers may be interested in purchasing.
Housing Act and Utah Fair Housing Act, which Acts make it illegal to make or publish any advertisement that indicates any preference, limitation, or discrimination based on race, color, religion, sex, handicap, family status, or national origin.

