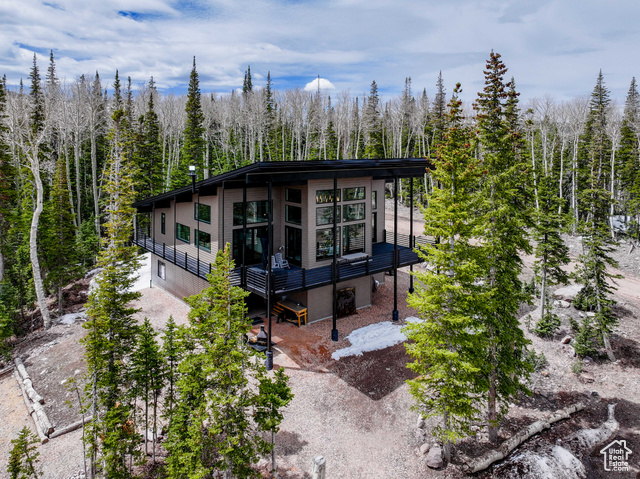
PROPERTY DETAILS
About This Property
This home for sale at 466 N Elk Dr Brian Head, UT 84719 has been listed at $1,495,000 and has been on the market for 73 days.
Full Description
Property Highlights
- Welcome to your mountain dream home, located adjacent to the newly approved expansion of Brian Head ski resort.
- It has unobstructed views of the Vermillion Castle red rocks and the expansive Dixie National Forest.
- This one-of-a-kind, custom-built, solid concrete form and steel construction is a true masterpiece.
- Sitting on two combined lots with a naturally occurring runoff pond, you can relax on the wrap-around custom deck and watch the wildlife pass by.
- No detail was overlooked, featuring one solid piece of metal roofing and custom metal siding.
- Once inside the home, tranquility is unsurpassed, with beautiful picture windows throughout to maximize the stunning views.
Let me assist you on purchasing a house and get a FREE home Inspection!
General Information
-
Price
$1,495,000
-
Days on Market
73
-
Area
Outside Area
-
Total Bedrooms
3
-
Total Bathrooms
3
-
House Size
3240 Sq Ft
-
Address
466 N Elk Dr Brian Head, UT 84719
-
Listed By
Windermere Real Estate
-
HOA
YES
-
Lot Size
0.73
-
Price/sqft
461.42
-
Year Built
2022
-
MLS
25-261474
-
Garage
3 car garage
-
Status
Active
-
Short sale
No
-
City
-
Term Of Sale
Cash,1031 Exchange,VA,FHA,Conventional
Inclusions
- Ceiling Fan(s)
- Second Kitchen
- Window
- Double Pane
- Window Coverings
- Washer
- Walk-in Closet(s)
- Refrigerator
- Range Hood
- Patio
- Covered
- Oven/Range
- Built-in
- Outdoor Lighting
- Microwave
- Elevator
- Dryer
- Disposal
- Dishwasher
- Deck
- Uncovered
- Deck
- Covered
- Ceiling
- Vaulted
Building and Construction
- Roof: Metal
- Exterior: Steel Siding
- Construction: Built & Standing
- Foundation Basement: Slab on Grade
Garage and Parking
- Garage Type: Attached
- Garage Spaces: 3
- Carport: None
Heating and Cooling
- Air Condition: None
- Heating: Electric,In Floor,Hot Water
HOA Dues Include
- Garbage
Property is Rentable
- Rentable
- Restrictions May Apply
Land Description
- Terrain
- Mountain
- Wooded
- View
- Valley
- View
- Mountain
- Unpaved Road
Price History
May 20, 2025
$1,495,000
Just Listed
$461.42/sqft
Mortgage Calculator
Estimated Monthly Payment
Other Property Info
- Area: Outside Area
- Zoning: Residential
- State: UT
- County: Iron
- This listing is courtesy of: Misty I Murphy-OhranWindermere Real Estate slc@windermere.com.
Utilities
Electricity
Septic Tank
This data is updated on an hourly basis. Some properties which appear for sale on
this
website
may subsequently have sold and may no longer be available. If you need more information on this property
please email kris@bestutahrealestate.com with the MLS number 25-261474.
PUBLISHER'S NOTICE: All real estate advertised herein is subject to the Federal Fair
Housing Act
and Utah Fair Housing Act,
which Acts make it illegal to make or publish any advertisement that indicates any
preference,
limitation, or discrimination based on race,
color, religion, sex, handicap, family status, or national origin.





















































































