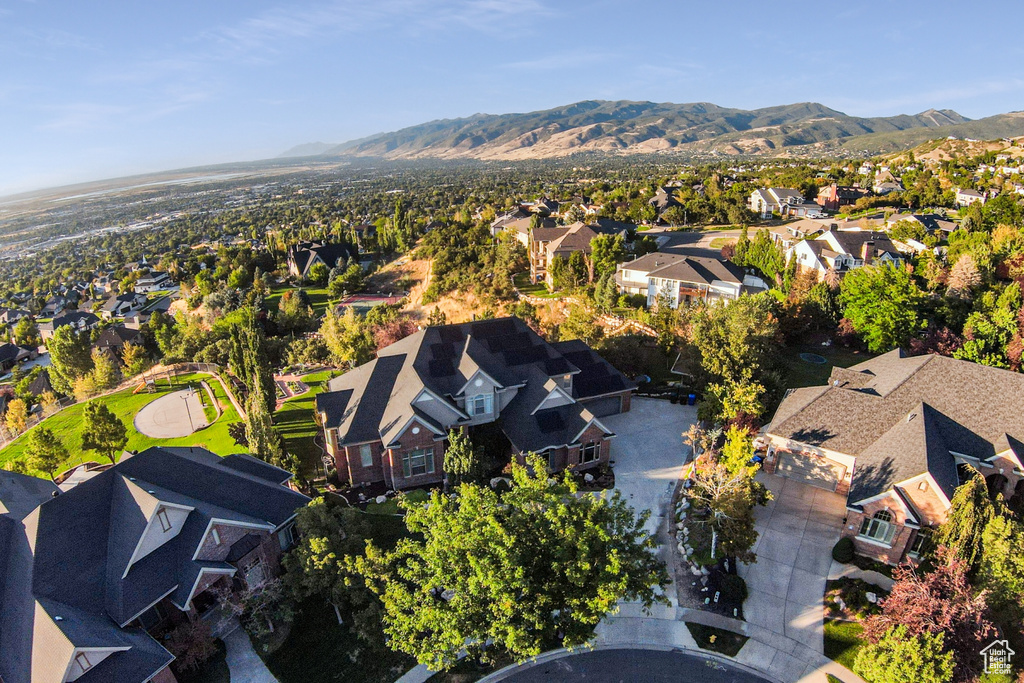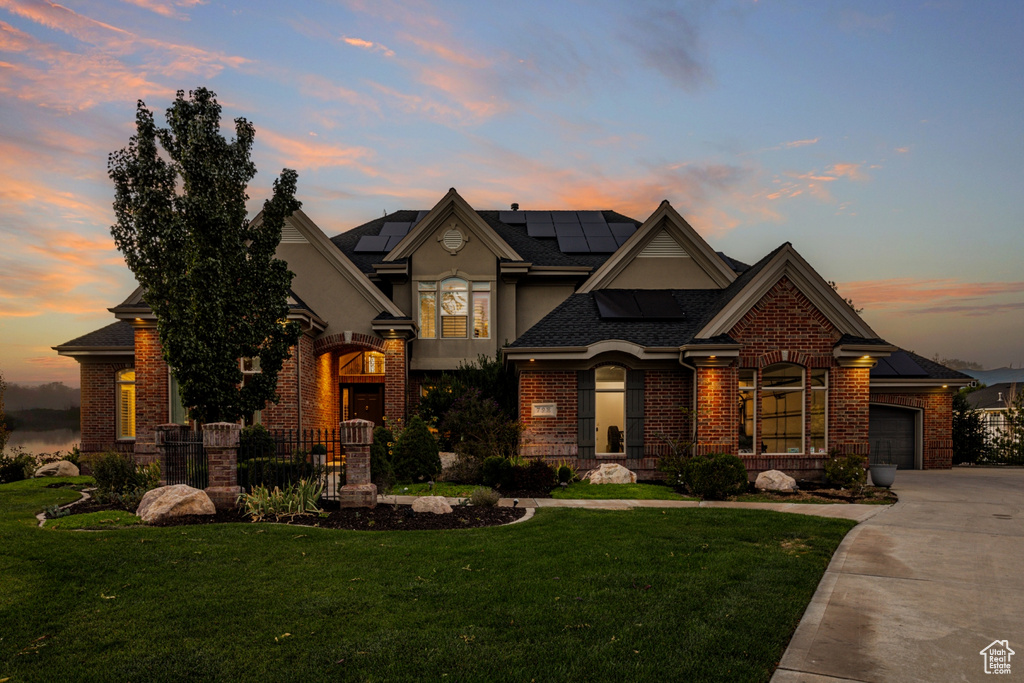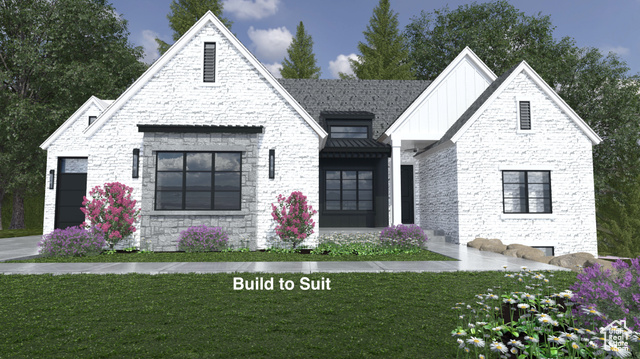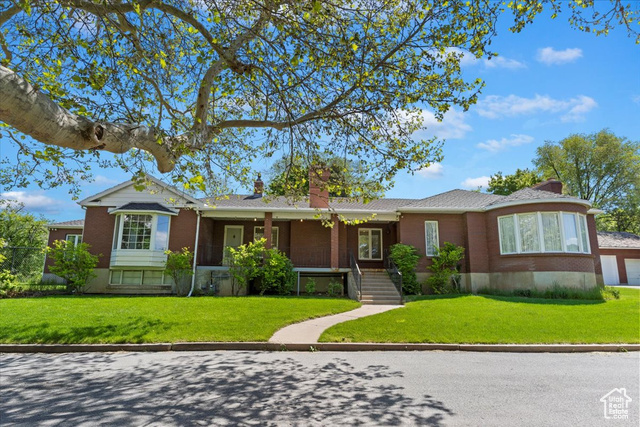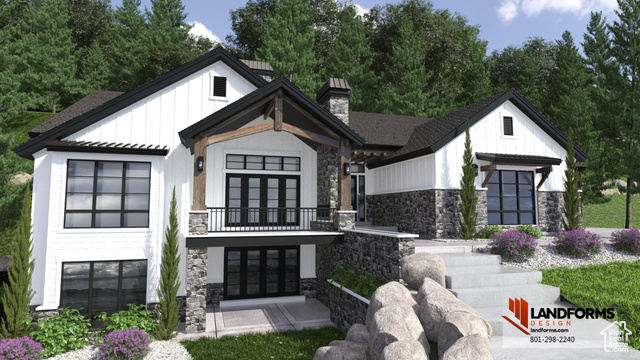
PROPERTY DETAILS
View Virtual Tour
The home for sale at 79 E WINDSOR CT Bountiful, UT 84010 has been listed at $2,470,000 and has been on the market for 155 days.
Nestled at the end of a peaceful cul-de-sac, this exceptional property offers over 1.2 acres of mature trees and breathtaking views of the mountains, lake, and valley. The newly remodeled kitchen and main floor seamlessly blend beauty and functionality, creating an ideal space for entertaining. Step out onto the covered deck to take in the stunning scenery, or enjoy the spacious lower level with soaring ceilings and direct access to the backyard oasis-perfect for play, gardening, or relaxing by the fire pit. For those who need room to store vehicles or work on projects, the oversized 4-car garage and expansive driveway provide ample space. The thoughtfully designed retaining wall with buried rebar at the end of the driveway offers stability for RV or boat parking. This home is also a sustainable dream, with a $200,000 solar system including 40 solar panels and backup batteries to power your home efficiently, plus a natural gas generator for peace of mind. The property includes fruit trees, grapevines, a garden, and even a chicken coop, bringing the perfect mix of convenience and eco-conscious living. Unique, private, and functional in a great location. Schedule your tour today!
Let me assist you on purchasing a house and get a FREE home Inspection!
General Information
-
Price
$2,470,000 80.0k
-
Days on Market
155
-
Area
Bntfl; NSL; Cntrvl; WdX; Frmtn
-
Total Bedrooms
6
-
Total Bathrooms
5
-
House Size
8434 Sq Ft
-
Neighborhood
-
Address
79 E WINDSOR CT Bountiful, UT 84010
-
HOA
NO
-
Lot Size
1.20
-
Price/sqft
292.86
-
Year Built
2000
-
MLS
2020468
-
Garage
4 car garage
-
Status
Active
-
City
-
Term Of Sale
Cash,Conventional
Inclusions
- Ceiling Fan
- Compactor
- Fireplace Insert
- Microwave
- Range
- Range Hood
- Refrigerator
- Water Softener: Own
- Window Coverings
- Trampoline
Interior Features
- Bar: Wet
- Bath: Master
- Bath: Sep. Tub/Shower
- Central Vacuum
- Closet: Walk-In
- Den/Office
- Disposal
- Gas Log
- Intercom
- Jetted Tub
- Kitchen: Second
- Mother-in-Law Apt.
- Oven: Double
- Oven: Wall
- Range: Countertop
- Range: Gas
- Vaulted Ceilings
Exterior Features
- Balcony
- Basement Entrance
- Deck; Covered
- Double Pane Windows
- Entry (Foyer)
- Patio: Covered
- Walkout
Building and Construction
- Roof: Asphalt
- Exterior: Balcony,Basement Entrance,Deck; Covered,Double Pane Windows,Entry (Foyer),Patio: Covered,Walkout
- Construction: Brick,Stucco
- Foundation Basement: d d
Garage and Parking
- Garage Type: Attached
- Garage Spaces: 4
Heating and Cooling
- Air Condition: Central Air
- Heating: Forced Air,Gas: Central
Land Description
- Cul-de-Sac
- Curb & Gutter
- Fenced: Part
- Road: Paved
- Secluded Yard
- Sprinkler: Auto-Part
- Terrain
- Flat
- Terrain: Steep Slope
- View: Lake
- View: Mountain
- View: Valley
- Wooded
Price History
Sep 18, 2024
$2,470,000
Price decreased:
-$80,000
$292.86/sqft
Aug 29, 2024
$2,550,000
Just Listed
$302.35/sqft

LOVE THIS HOME?

Schedule a showing or ask a question.

Kristopher
Larson
801-410-7917

Schools
- Highschool: Woods Cross
- Jr High: South Davis
- Intermediate: South Davis
- Elementary: Adelaide

This area is Car-Dependent - very few (if any) errands can be accomplished on foot. Minimal public transit is available in the area. This area is Somewhat Bikeable - it's convenient to use a bike for a few trips.
Other Property Info
- Area: Bntfl; NSL; Cntrvl; WdX; Frmtn
- Zoning:
- State: UT
- County: Davis
- This listing is courtesy of: Shandell SmootBerkshire Hathaway HomeServices Utah Properties (North Salt Lake). 801-383-1000.
Utilities
Natural Gas Connected
Electricity Connected
Sewer Connected
Sewer: Public
Water Connected
This data is updated on an hourly basis. Some properties which appear for sale on
this
website
may subsequently have sold and may no longer be available. If you need more information on this property
please email kris@bestutahrealestate.com with the MLS number 2020468.
PUBLISHER'S NOTICE: All real estate advertised herein is subject to the Federal Fair
Housing Act
and Utah Fair Housing Act,
which Acts make it illegal to make or publish any advertisement that indicates any
preference,
limitation, or discrimination based on race,
color, religion, sex, handicap, family status, or national origin.


