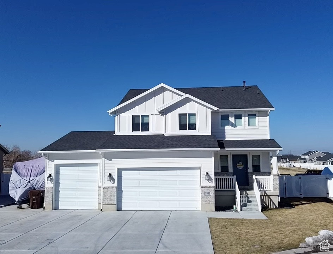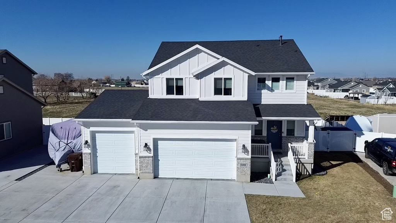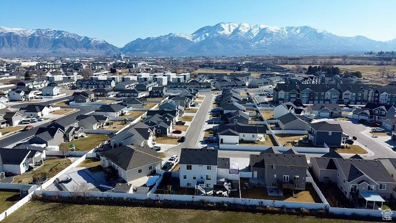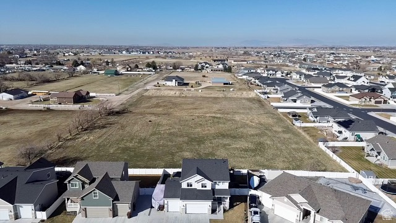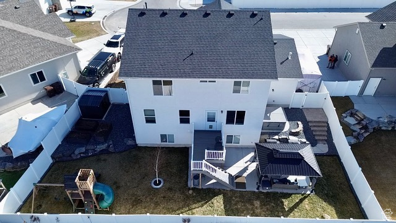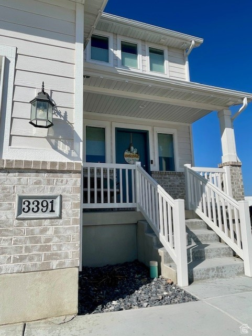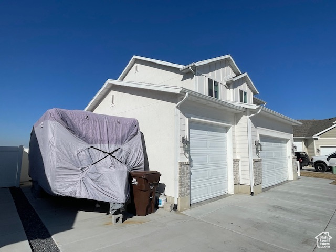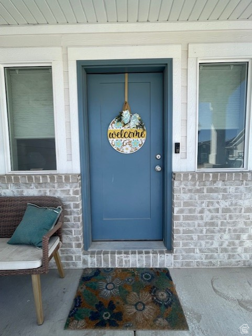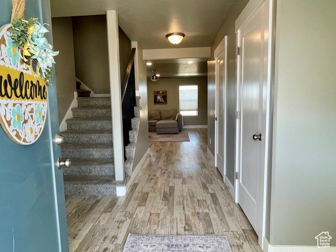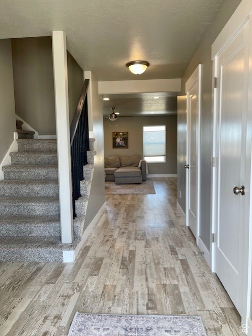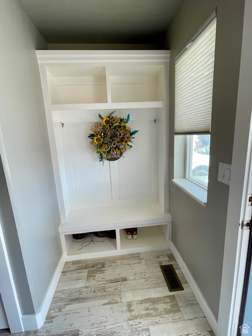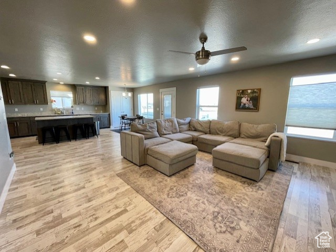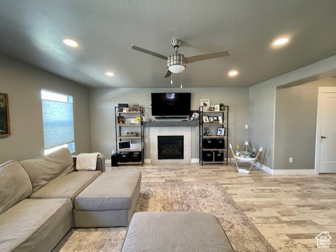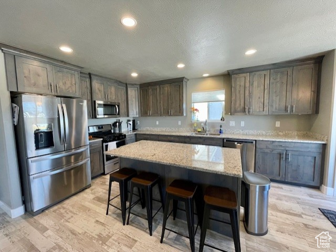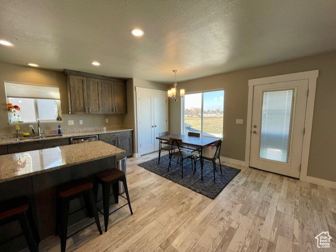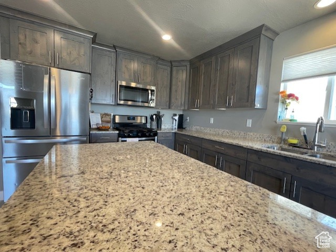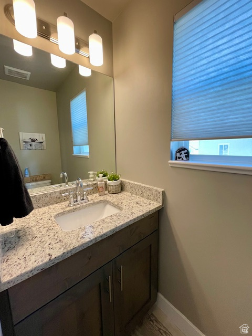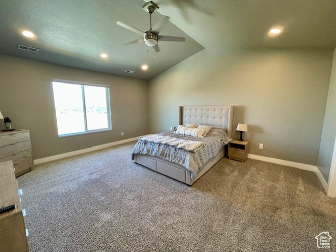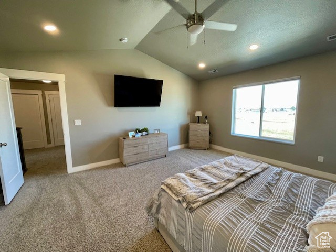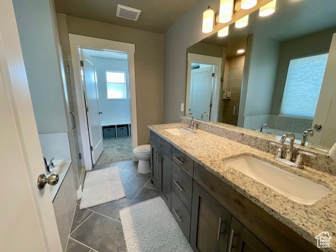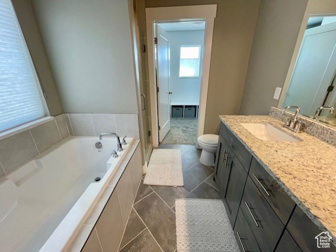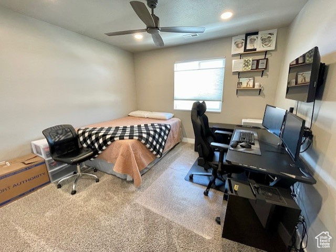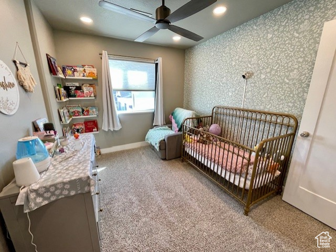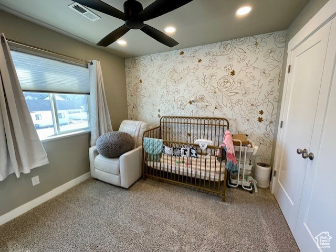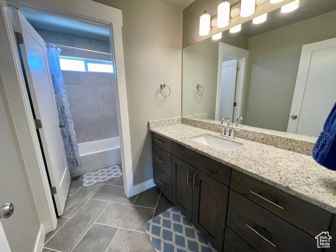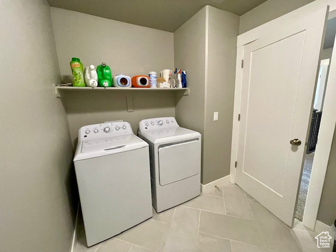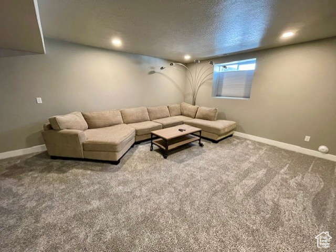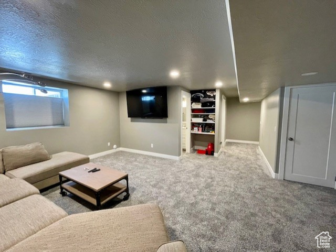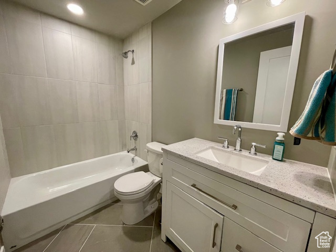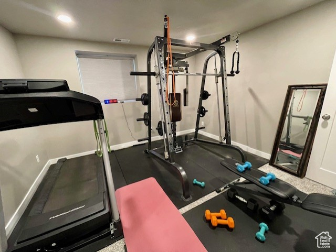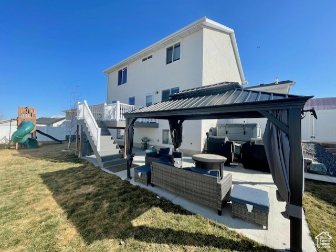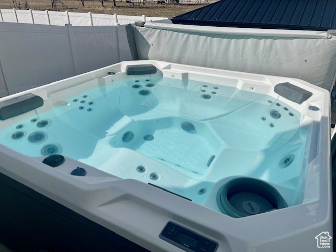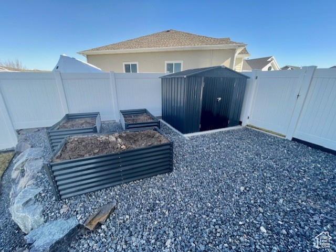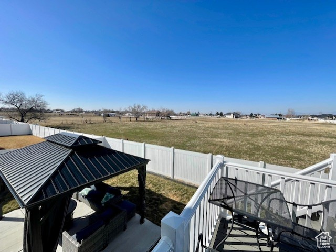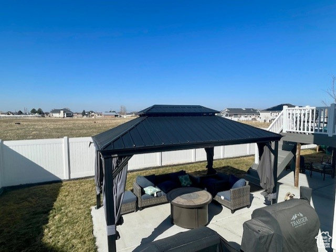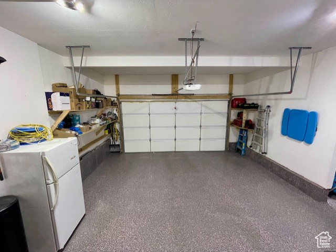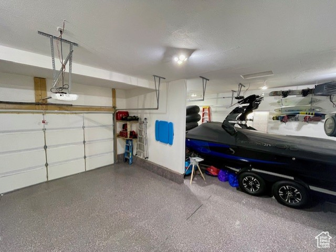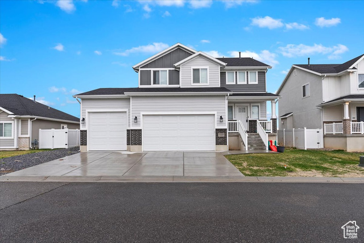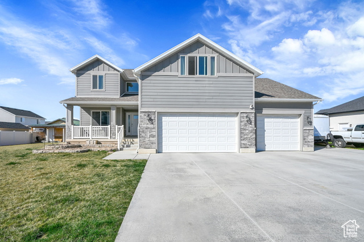
PROPERTY DETAILS
The home for sale at 3391 S ISABEL WAY West Haven, UT 84401 has been listed at $629,900 and has been on the market for 41 days.
This beautifully designed 5-bedroom, 3.5-bath home spans 3,036 square feet and offers a perfect blend of comfort and style. Upon entering, youll be greeted by a warm atmosphere highlighted by a mix of cozy carpet, elegant tile, and durable wood laminate flooring that flows throughout the living spaces. The heart of this home is the spacious kitchen, featuring a large island, stunning granite countertops, gorgeous wood cabinets, and stainless-steel appliances. The inviting layout is perfect for hosting family gatherings or casual dinners with friends. Retreat to the spacious primary suite with expansive views, a large walk-in closet, and a beautiful bathroom equipped with double sinks, granite countertops, a relaxing soaker tub, and an upgraded custom tile shower. The finished basement offers endless possibilities for entertainment and relaxation. Enjoy movie nights in the spacious family room, set up a game or play area, or enjoy the convenience of a home gym in the additional bedroom. It also offers ample storage space with several closets. Natural light floods the home through large windows adorned with custom blinds, creating a bright and airy feel in every room. Each bathroom is tastefully finished with granite countertops and stylish tile surrounds, providing a cohesive look throughout. Enjoy the convenience of a large, heated 3-car garage with epoxy flooring, including an extra-long bay ideal for boat storage or tinkering on projects. Theres even RV parking alongside the home for your outdoor adventures! Step outside to your private, gated backyard oasis, complete with a hot tub, deck, and gazebo. Its the perfect spot for relaxing weekends or hosting barbecues with friends, all in a tranquil setting with no rear neighbors. Thoughtfully updated and meticulously maintained, this home has had the furnace serviced bi-annually to ensure comfort. Conveniently located near schools, freeways, and shopping, this property is ideal for families looking for a blend of functionality and style. Dont miss your chance to make this stunning home your own-schedule a viewing today!
Let me assist you on purchasing a house and get a FREE home Inspection!
General Information
-
Price
$629,900 5.1k
-
Days on Market
41
-
Area
Ogdn; W Hvn; Ter; Rvrdl
-
Total Bedrooms
5
-
Total Bathrooms
4
-
House Size
3036 Sq Ft
-
Neighborhood
-
Address
3391 S ISABEL WAY West Haven, UT 84401
-
HOA
YES
-
Lot Size
0.16
-
Price/sqft
207.48
-
Year Built
2020
-
MLS
2067898
-
Garage
3 car garage
-
Status
Active
-
City
-
Term Of Sale
Cash,Conventional,FHA,VA Loan
Inclusions
- Ceiling Fan
- Dishwasher: Portable
- Gazebo
- Microwave
- Range
- Refrigerator
- Water Softener: Own
- Smart Thermostat(s)
Interior Features
- Bath: Primary
- Bath: Sep. Tub/Shower
- Closet: Walk-In
- Disposal
- Kitchen: Updated
- Range/Oven: Free Stdng.
- Granite Countertops
- Video Door Bell(s)
Exterior Features
- Double Pane Windows
- Patio: Covered
Building and Construction
- Roof: Asphalt,Pitched
- Exterior: Double Pane Windows,Patio: Covered
- Construction: Asphalt,Brick
- Foundation Basement: d d
Garage and Parking
- Garage Type: Attached
- Garage Spaces: 3
Heating and Cooling
- Air Condition: Central Air
- Heating: Gas: Central
HOA Dues Include
- Pet Rules
- Pets Permitted
- Snow Removal
- Trash
Land Description
- Curb & Gutter
- Fenced: Part
- Road: Paved
- Sidewalks
- Sprinkler: Auto-Full
- Terrain
- Flat
- View: Mountain
- View: Valley
Price History
Apr 08, 2025
$629,900
Price decreased:
-$5,100
$207.48/sqft
Apr 01, 2025
$635,000
Price decreased:
-$14,999
$209.16/sqft
Mar 18, 2025
$649,999
Price decreased:
-$20,001
$214.10/sqft
Mar 13, 2025
$670,000
Price decreased:
-$5,000
$220.69/sqft
Mar 04, 2025
$675,000
Just Listed
$222.33/sqft

LOVE THIS HOME?

Schedule a showing or ask a question.

Kristopher
Larson
801-410-7917

Schools
- Highschool: Fremont
- Jr High: Rocky Mt
- Intermediate: Rocky Mt
- Elementary: Kanesville

This area is Car-Dependent - very few (if any) errands can be accomplished on foot. Minimal public transit is available in the area. This area is Somewhat Bikeable - it's convenient to use a bike for a few trips.
Other Property Info
- Area: Ogdn; W Hvn; Ter; Rvrdl
- Zoning: Single-Family
- State: UT
- County: Weber
- This listing is courtesy of: Brian PerkesSummit Realty Professionals LLC. 801-999-4937.
Utilities
Natural Gas Connected
Electricity Connected
Sewer Connected
Sewer: Public
Water Connected
This data is updated on an hourly basis. Some properties which appear for sale on
this
website
may subsequently have sold and may no longer be available. If you need more information on this property
please email kris@bestutahrealestate.com with the MLS number 2067898.
PUBLISHER'S NOTICE: All real estate advertised herein is subject to the Federal Fair
Housing Act
and Utah Fair Housing Act,
which Acts make it illegal to make or publish any advertisement that indicates any
preference,
limitation, or discrimination based on race,
color, religion, sex, handicap, family status, or national origin.

