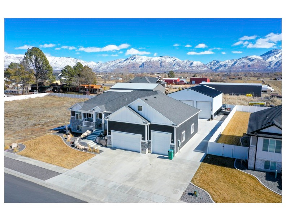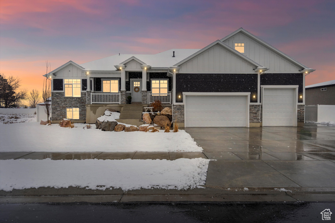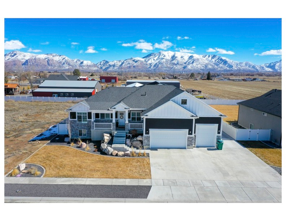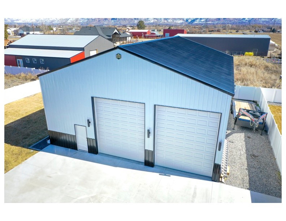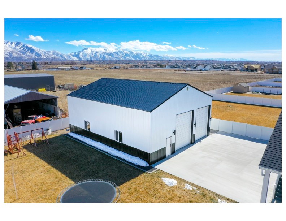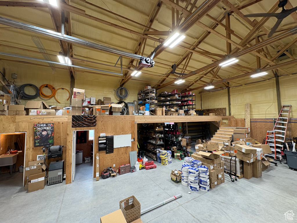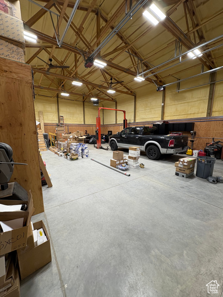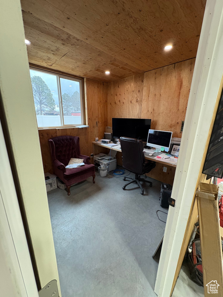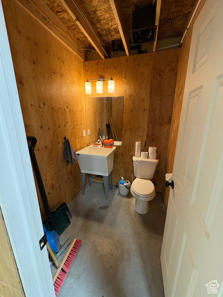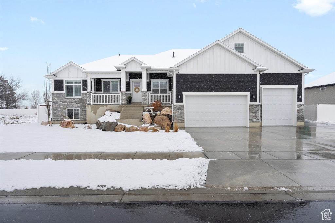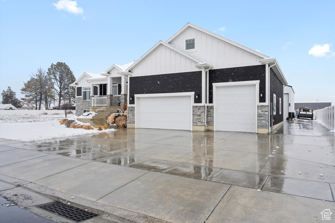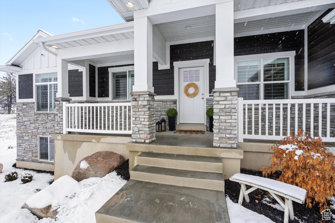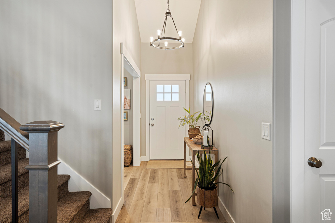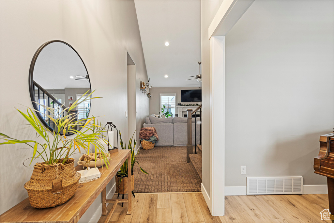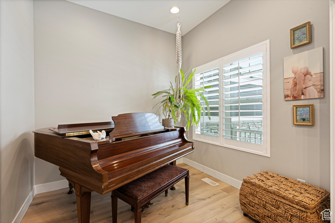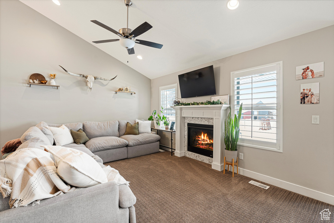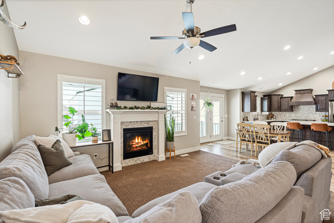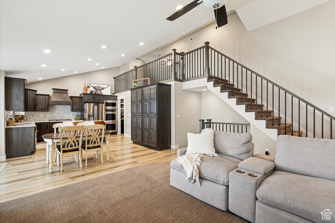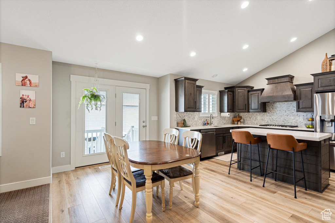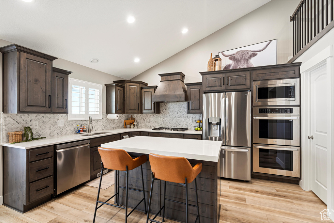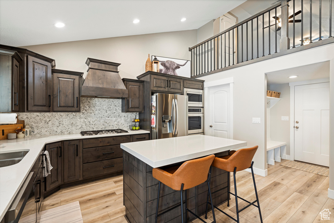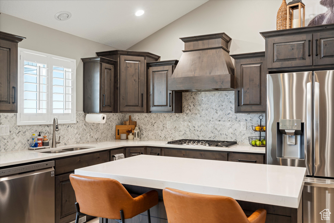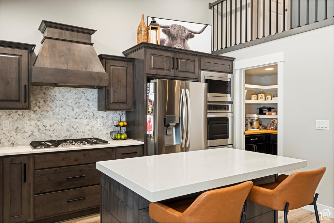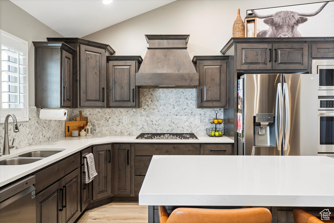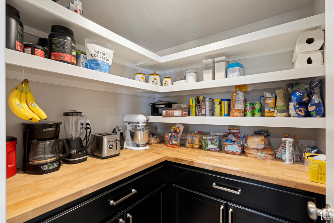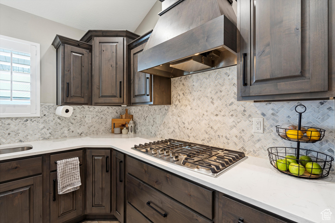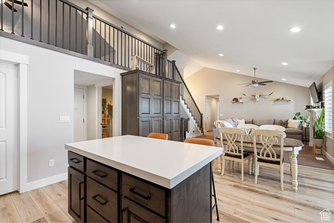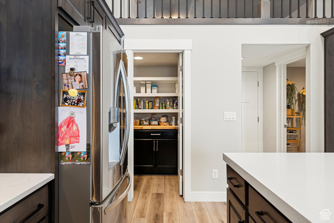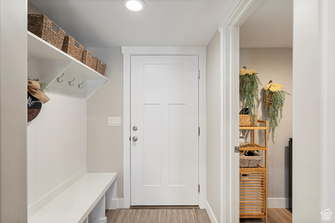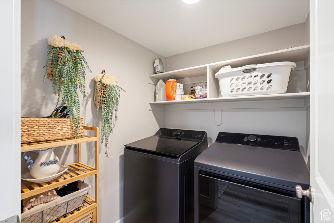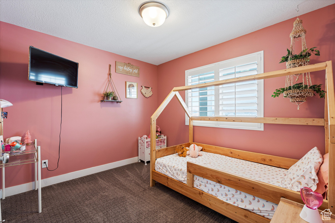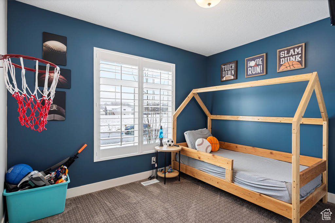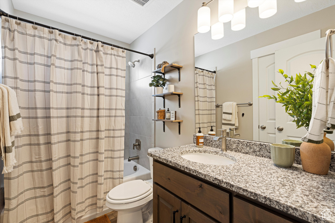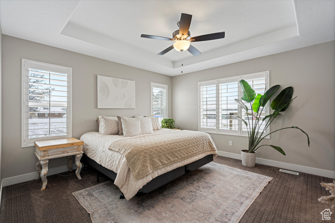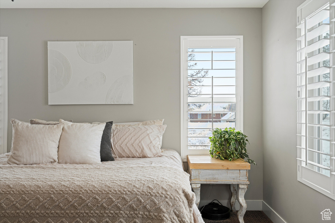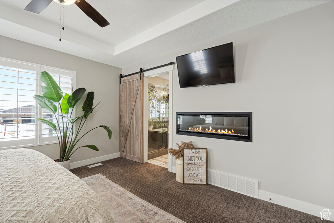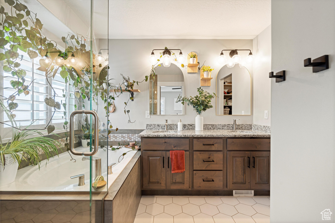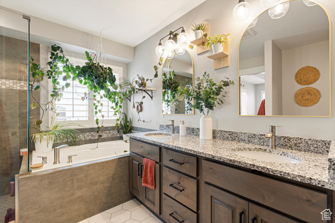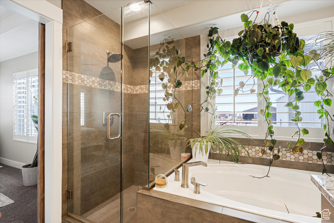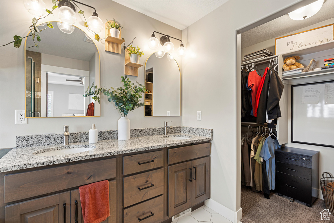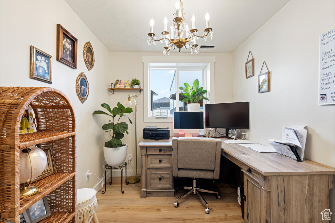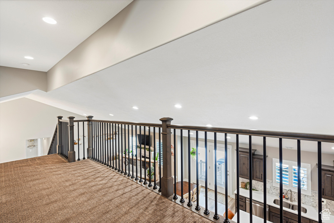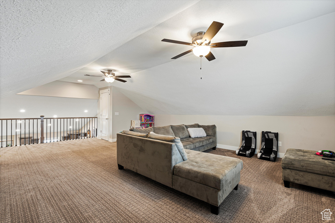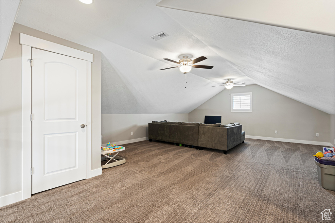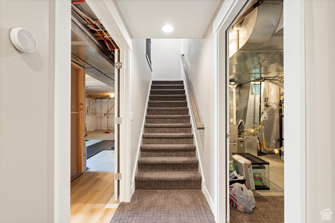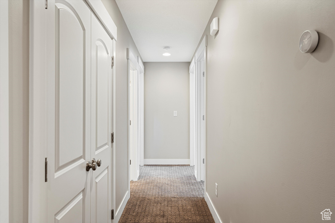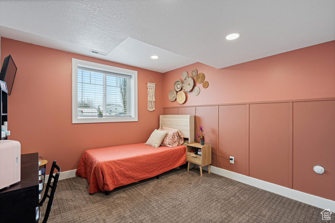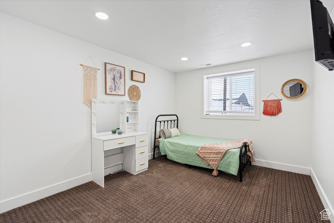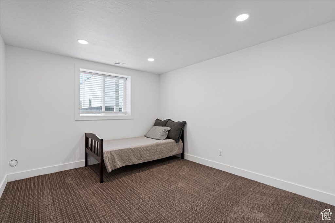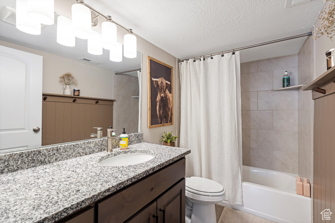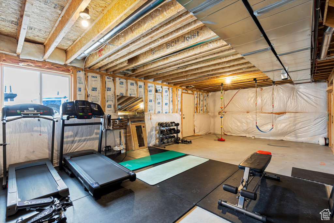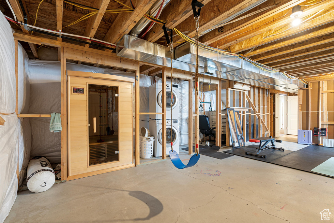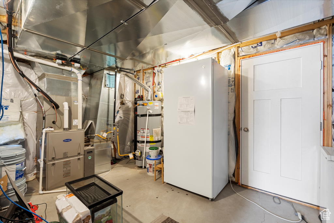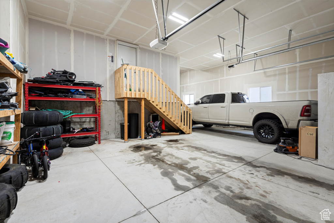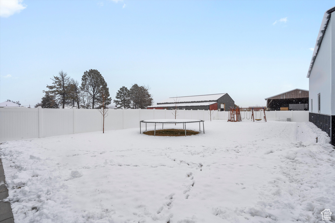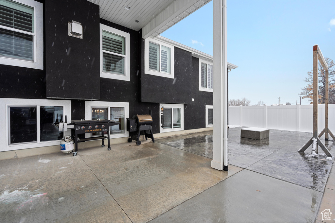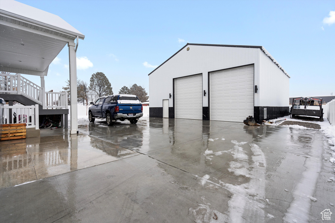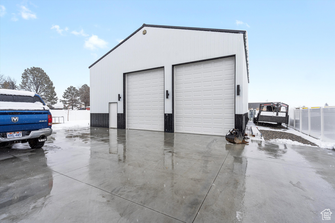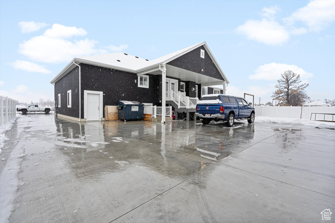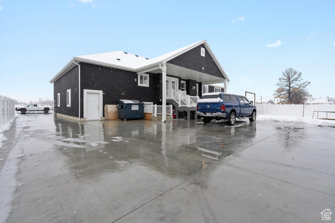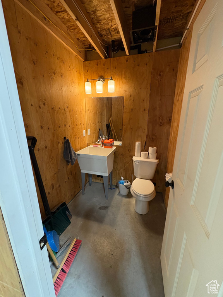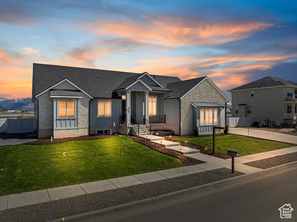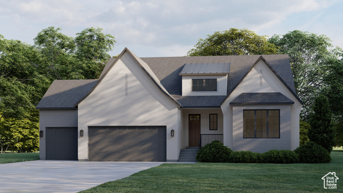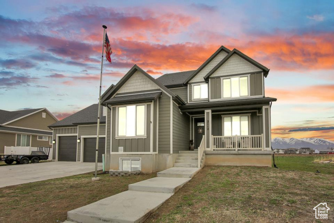
PROPERTY DETAILS
View Virtual Tour
The home for sale at 2614 S 3700 W West Haven, UT 84401 has been listed at $949,900 and has been on the market for 40 days.
MOTIVATED SELLER. Stunning 7-bedroom home with a 2,000 square foot shop. Built in 2023, this 3,845 square foot home sits on a .37-acre fully landscaped and fenced lot, offering 7 bedrooms, 3 bathrooms, and an open, functional layout. The kitchen features double ovens, a gas cooktop, and a stylish backsplash, while the loft area provides the perfect entertainment space. The unfinished basement is prepped for a future kitchen, laundry, and has its own entrance, offering room to expand. The highlight of this property is the massive 2,000 square foot shop (40 by 50 feet) featuring 14-foot tall garage doors, a bathroom, an office with hardwired internet, a car lift, loft storage, air compressor lines, electrical outlets with 220-volt plugs, a pressure washer, an ice maker, and a floor drain. With all utilities installed, this shop is perfect for hobbyists, business owners, or vehicle enthusiasts. Dont miss this one-of-a-kind home-schedule a showing today. All information provided is deemed reliable but is not guaranteed and should be independently verified by buyers.
Let me assist you on purchasing a house and get a FREE home Inspection!
General Information
-
Price
$949,900 20.1k
-
Days on Market
40
-
Area
Ogdn; W Hvn; Ter; Rvrdl
-
Total Bedrooms
7
-
Total Bathrooms
3
-
House Size
3845 Sq Ft
-
Neighborhood
-
Address
2614 S 3700 W West Haven, UT 84401
-
HOA
NO
-
Lot Size
0.37
-
Price/sqft
247.05
-
Year Built
2023
-
MLS
2068105
-
Garage
4 car garage
-
Status
Active
-
City
-
Term Of Sale
Cash,Conventional,FHA,VA Loan
Inclusions
- Ceiling Fan
- Fireplace Insert
- Microwave
- Range Hood
- Smart Thermostat(s)
Interior Features
- Bath: Primary
- Bath: Sep. Tub/Shower
- Closet: Walk-In
- Gas Log
- Oven: Double
- Oven: Wall
- Range: Gas
- Vaulted Ceilings
- Granite Countertops
- Smart Thermostat(s)
Exterior Features
- Basement Entrance
- Bay Box Windows
- Deck; Covered
- Double Pane Windows
- Out Buildings
- Patio: Covered
- Secured Building
- Walkout
Building and Construction
- Roof: Asphalt
- Exterior: Basement Entrance,Bay Box Windows,Deck; Covered,Double Pane Windows,Out Buildings,Patio: Covered,Secured Building,Walkout
- Construction: Stone,Stucco,Cement Siding
- Foundation Basement: d d
Garage and Parking
- Garage Type: Attached
- Garage Spaces: 4
Heating and Cooling
- Air Condition: Central Air
- Heating: Forced Air,Gas: Central
Land Description
- Curb & Gutter
- Fenced: Full
- Secluded Yard
- Sidewalks
- Sprinkler: Auto-Full
- Terrain
- Flat
- View: Mountain
Price History
Apr 08, 2025
$949,900
Price decreased:
-$20,100
$247.05/sqft
Mar 05, 2025
$970,000
Just Listed
$252.28/sqft

LOVE THIS HOME?

Schedule a showing or ask a question.

Kristopher
Larson
801-410-7917

Schools
- Elementary: Kanesville

This area is Car-Dependent - very few (if any) errands can be accomplished on foot. Minimal public transit is available in the area. This area is Somewhat Bikeable - it's convenient to use a bike for a few trips.
Other Property Info
- Area: Ogdn; W Hvn; Ter; Rvrdl
- Zoning: Single-Family
- State: UT
- County: Weber
- This listing is courtesy of: Kade CarriganMtn Buff, LLC. 385-600-6005.
Utilities
Natural Gas Connected
Electricity Connected
Sewer Connected
Water Connected
This data is updated on an hourly basis. Some properties which appear for sale on
this
website
may subsequently have sold and may no longer be available. If you need more information on this property
please email kris@bestutahrealestate.com with the MLS number 2068105.
PUBLISHER'S NOTICE: All real estate advertised herein is subject to the Federal Fair
Housing Act
and Utah Fair Housing Act,
which Acts make it illegal to make or publish any advertisement that indicates any
preference,
limitation, or discrimination based on race,
color, religion, sex, handicap, family status, or national origin.

