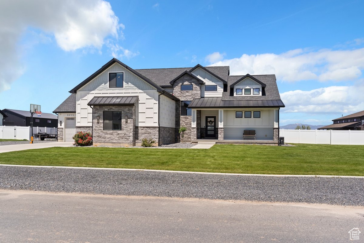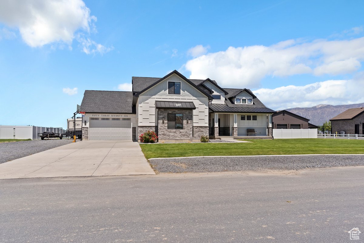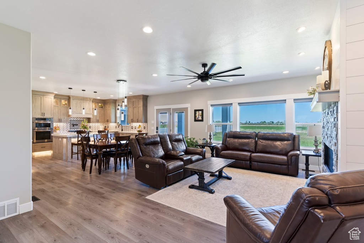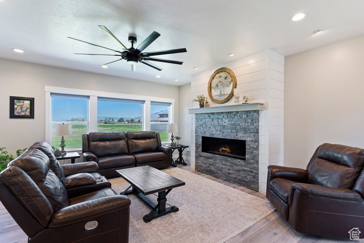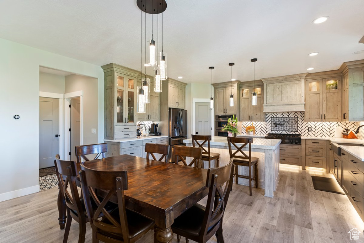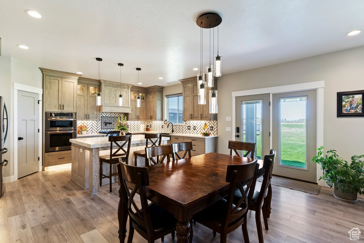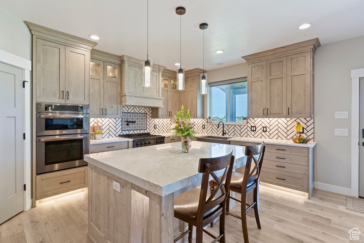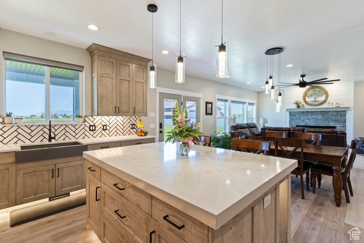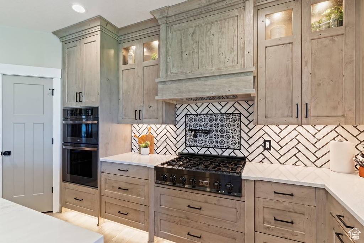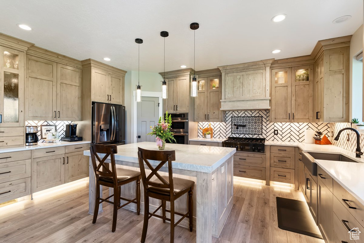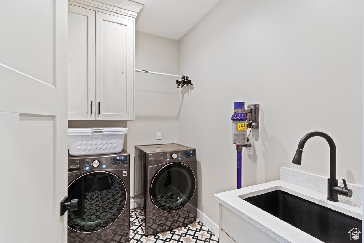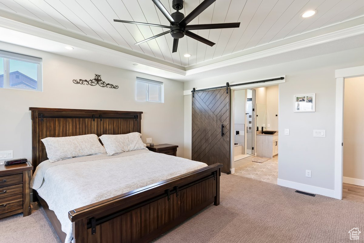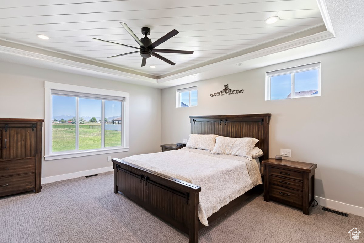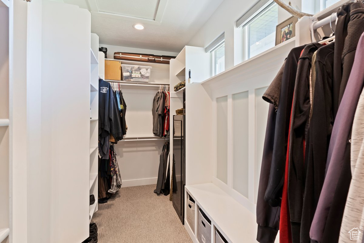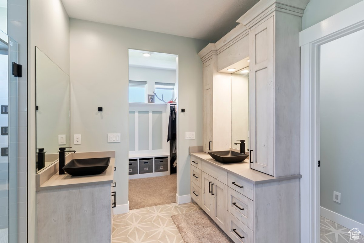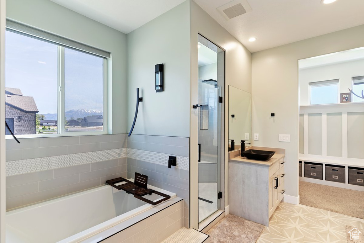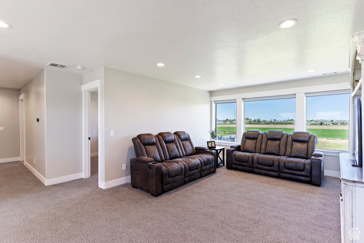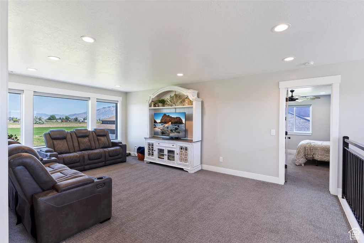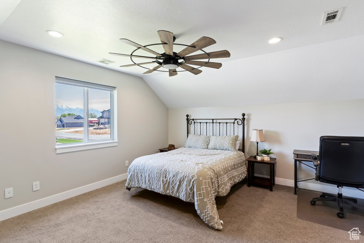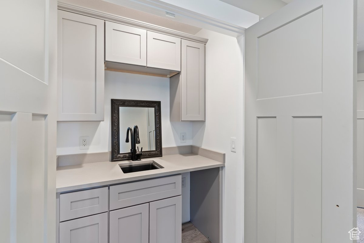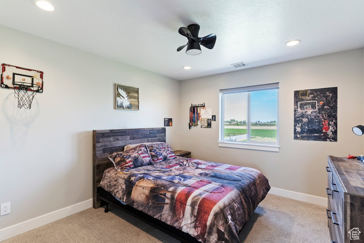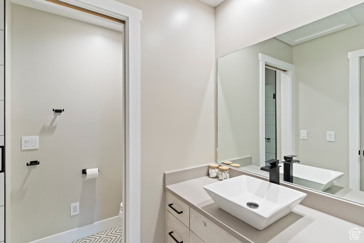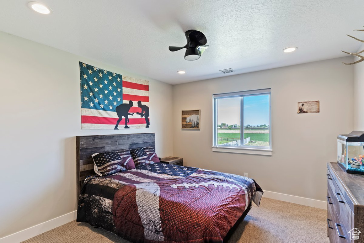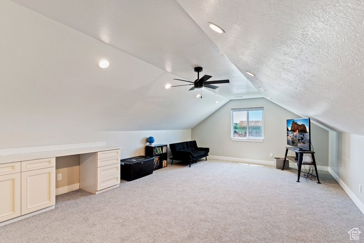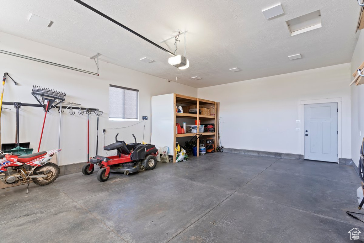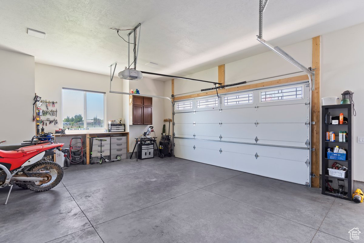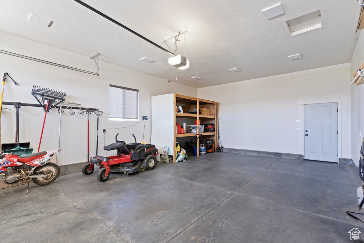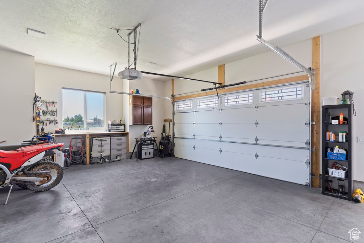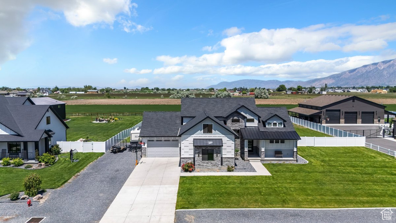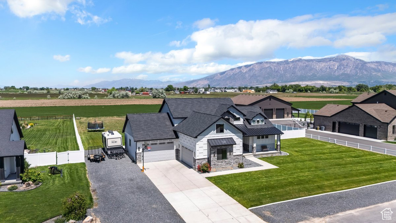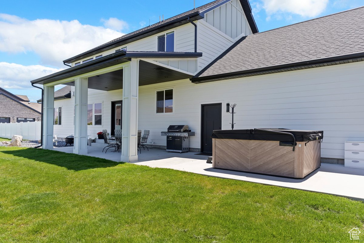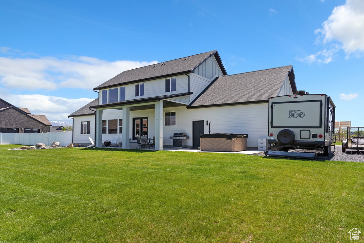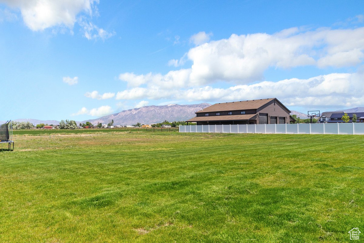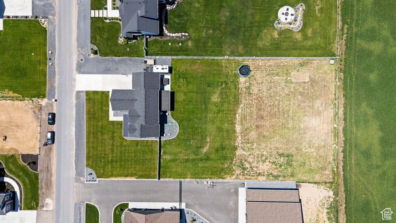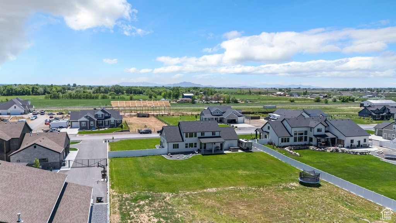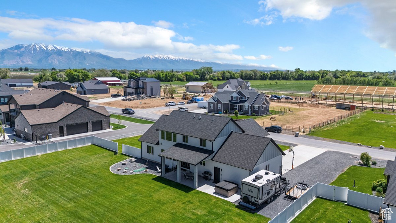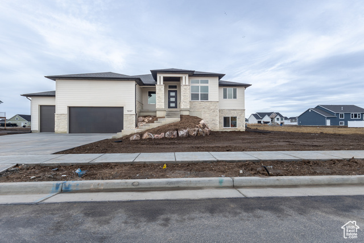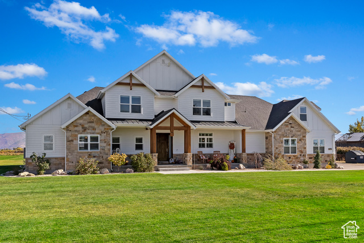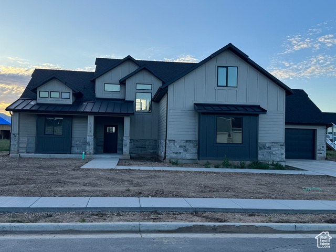
PROPERTY DETAILS
View Virtual Tour
About This Property
This home for sale at 5376 W 560 N Ogden, UT 84404 has been listed at $989,000 and has been on the market for 7 days.
Full Description
Property Highlights
- Come see all this home has to offer and Experience Country Living-Just Minutes from the City Discover this custom-built, 5-bedroom retreat nestled on just over an acre in a peaceful country subdivision.
- Key Features Light-filled, Open Concept Design: Vaulted ceilings and oversized windows frame views of your private oasis while seamlessly connecting kitchen, dining, and living areas-perfect for everyday life or entertaining.
- Gourmet Chefs Kitchen: Top-tier stainless appliances (including a 6-burner gas range and built-in refrigerator), quartz countertops, walk-in pantry, and a sprawling island with breakfast bar seating.
- Serene Master Suite: Retreat to your own spa-inspired bathroom-a deep soaker tub, and a frameless glass shower with rain-head and handheld sprayer.
- Two walk-in closets complete the package.
- Flexible Outdoor Living: Under-roof patio with recessed lighting and ceiling fans overlooks a lush, irrigated yard.
Let me assist you on purchasing a house and get a FREE home Inspection!
General Information
-
Price
$989,000 78.0k
-
Days on Market
7
-
Area
Ogdn; FarrW; Hrsvl; Pln Cty.
-
Total Bedrooms
5
-
Total Bathrooms
3
-
House Size
3120 Sq Ft
-
Neighborhood
-
Address
5376 W 560 N Ogden, UT 84404
-
Listed By
Realtypath LLC (Summit)
-
HOA
NO
-
Lot Size
1.03
-
Price/sqft
316.99
-
Year Built
2021
-
MLS
2086833
-
Garage
4 car garage
-
Status
Active
-
City
-
Term Of Sale
Cash,Conventional,FHA,VA Loan
Inclusions
- Range
- Range Hood
Interior Features
- Bar: Wet
- Bath: Primary
- Bath: Sep. Tub/Shower
- Closet: Walk-In
- Disposal
- Gas Log
- Kitchen: Updated
- Laundry Chute
- Oven: Double
- Range: Countertop
- Range: Gas
- Range/Oven: Built-In
- Video Door Bell(s)
- Smart Thermostat(s)
Exterior Features
- Double Pane Windows
- Horse Property
- Patio: Covered
- Sliding Glass Doors
Building and Construction
- Roof: Asphalt
- Exterior: Double Pane Windows,Horse Property,Patio: Covered,Sliding Glass Doors
- Construction: Stone,Cement Siding
- Foundation Basement: d d
Garage and Parking
- Garage Type: Attached
- Garage Spaces: 4
Heating and Cooling
- Air Condition: Central Air
- Heating: Forced Air,Gas: Central
Land Description
- Fenced: Part
- Sprinkler: Auto-Part
- Terrain
- Flat
Price History
May 29, 2025
$989,000
Price decreased:
-$78,000
$316.99/sqft
May 22, 2025
$1,067,000
Just Listed
$341.99/sqft

LOVE THIS HOME?

Schedule a showing with a buyers agent

Kristopher
Larson
801-410-7917

Other Property Info
- Area: Ogdn; FarrW; Hrsvl; Pln Cty.
- Zoning: Single-Family
- State: UT
- County: Weber
- This listing is courtesy of:: Arika Higley Realtypath LLC (Summit).
801-814-7175.
Utilities
Natural Gas Connected
Electricity Connected
Sewer: Septic Tank
Water Connected
Neighborhood Information
FENSTER FARM
Ogden, UT
Located in the FENSTER FARM neighborhood of Ogden
Nearby Schools
- Elementary: West Weber
- High School: Fremont

This area is Car-Dependent - very few (if any) errands can be accomplished on foot. Minimal public transit is available in the area. This area is Somewhat Bikeable - it's convenient to use a bike for a few trips.
This data is updated on an hourly basis. Some properties which appear for sale on
this
website
may subsequently have sold and may no longer be available. If you need more information on this property
please email kris@bestutahrealestate.com with the MLS number 2086833.
PUBLISHER'S NOTICE: All real estate advertised herein is subject to the Federal Fair
Housing Act
and Utah Fair Housing Act,
which Acts make it illegal to make or publish any advertisement that indicates any
preference,
limitation, or discrimination based on race,
color, religion, sex, handicap, family status, or national origin.

