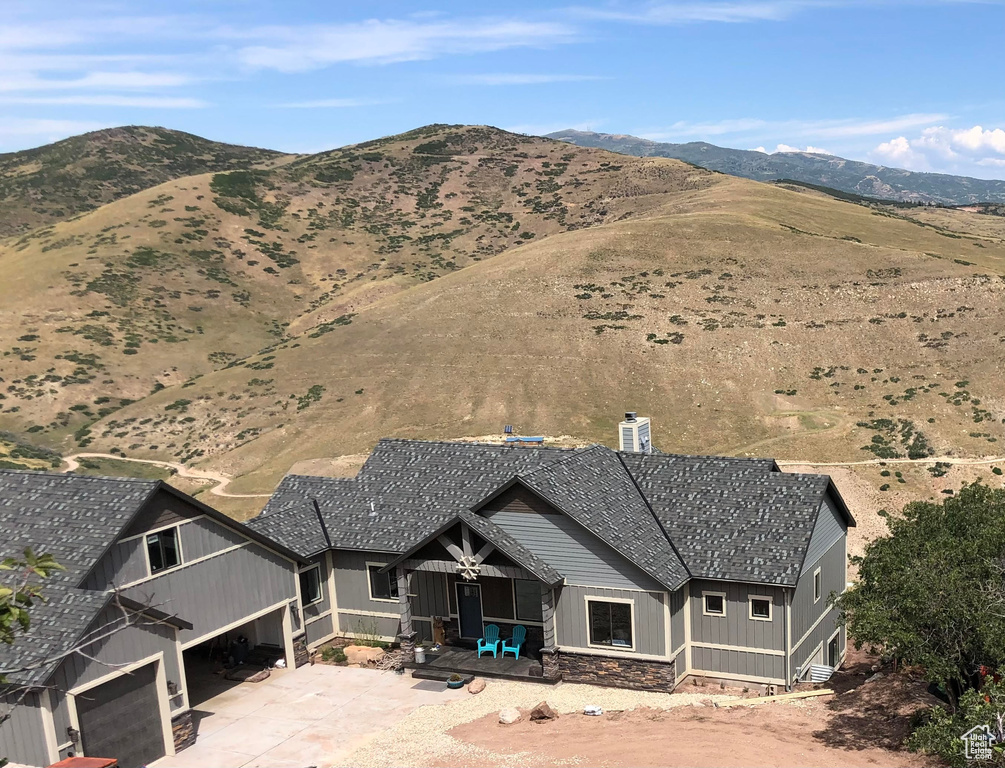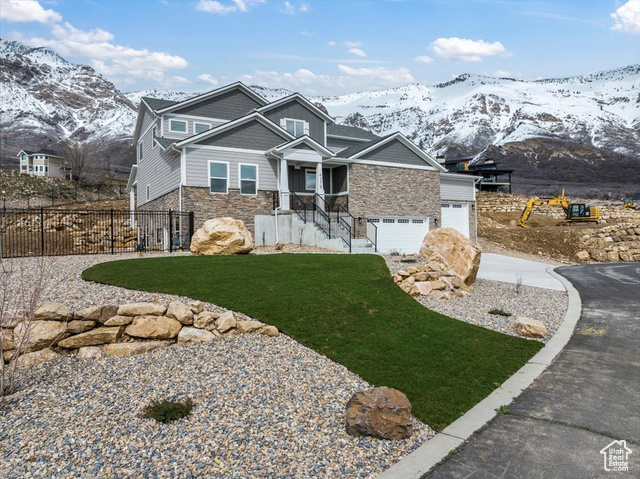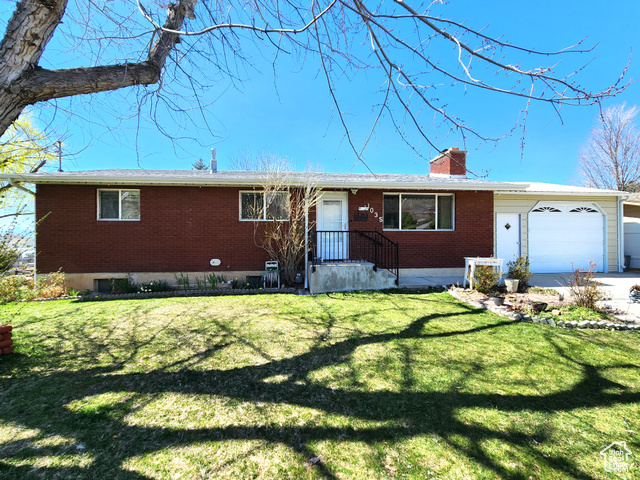
PROPERTY DETAILS
The home for sale at 4198 S OAKVIEW DR Wanship, UT 84017 has been listed at $999,000 and has been on the market for 618 days.
This custom mountain home was designed for the spectacular views. It features an open floor plan with upper and lower walkout deck and views of the lake and valley. Cozy up to the rock wood-burning fireplace and watch it snow. The kitchen has beautiful custom knotty alder driftwood cabinets and a large island. The Master bedroom features a large bathroom with jetted tub, separate shower, and large custom walk in closet. The walkout basement is is partially finished with an exercise room, sauna, family room, and bedroom/office space. The exterior features Hardie board & batten, a rock skirt, and rough cut timbers on front porch and deck. The garage is oversized and has a bonus room above. A separate garage space for toys is attached in the basement area. Property contains a 7,500 water tank.
Let me assist you on purchasing a house and get a FREE home Inspection!
General Information
-
Price
$999,000
-
Days on Market
618
-
Area
Coalville; Wanship; Upton; Pine
-
Total Bedrooms
3
-
Total Bathrooms
3
-
House Size
4200 Sq Ft
-
Address
4198 S OAKVIEW DR Wanship, UT 84017
-
HOA
YES
-
Lot Size
1.00
-
Price/sqft
237.86
-
Year Built
2019
-
MLS
1836530
-
Garage
5 car garage
-
Status
Under Contract
-
City
-
Term Of Sale
Cash,Conventional,FHA,VA Loan
Inclusions
- Ceiling Fan
- Microwave
- Range
- Refrigerator
- Wood Stove
Interior Features
- Bath: Sep. Tub/Shower
- Disposal
- French Doors
- Jetted Tub
- Oven: Gas
- Range: Gas
- Vaulted Ceilings
Exterior Features
- Deck; Covered
- Double Pane Windows
- Lighting
- Porch: Open
- Sliding Glass Doors
Building and Construction
- Roof: Asphalt
- Exterior: Deck; Covered,Double Pane Windows,Lighting,Porch: Open,Sliding Glass Doors
- Construction: Stone,Cement Siding,Other
- Foundation Basement: d d
Garage and Parking
- Garage Type: Attached
- Garage Spaces: 5
Heating and Cooling
- Air Condition: Central Air
- Heating: Propane,Wood
HOA Dues Include
- Gated
- Water
Land Description
- Road: Unpaved
- Terrain: Steep Slope
- View: Lake
- View: Mountain
- View: Valley

LOVE THIS HOME?

Schedule a showing or ask a question.
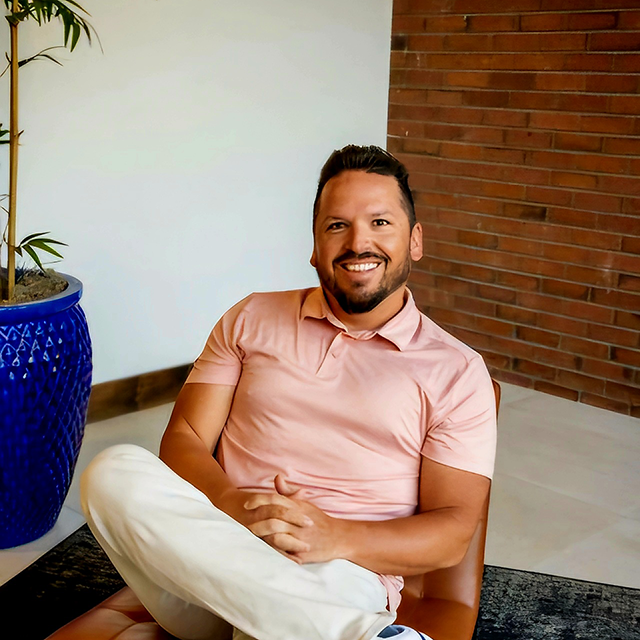
Lance and Jennnifer
Goddard
801-410-7917
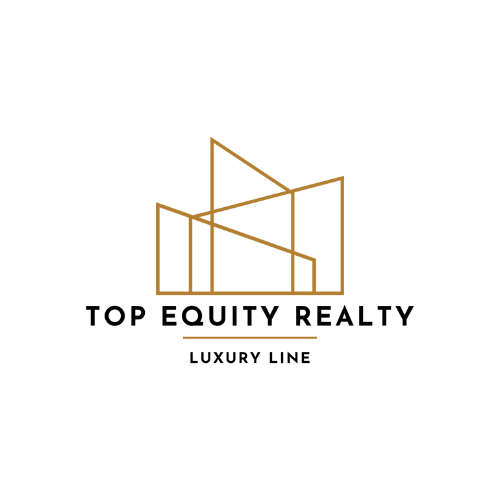

Lance and Jennnifer
Goddard
801-410-7917

Other Property Info
- Area: Coalville; Wanship; Upton; Pine
- Zoning:
- State: UT
- County: Summit
- This listing is courtesy of: Joseph EllisFlat Rate Homes. 801-441-7283.
Utilities
Sewer: Septic Tank
Schools
- Highschool: North Summit
- Jr High: North Summit
- Intermediate: North Summit
- Elementary: North Summit
This data is updated on an hourly basis. Some properties which appear for sale on
this
website
may subsequently have sold and may no longer be available. If you need more information on this property
please email info@blgrealestate.com with the MLS number 1836530.
PUBLISHER'S NOTICE: All real estate advertised herein is subject to the Federal Fair
Housing Act
and Utah Fair Housing Act,
which Acts make it illegal to make or publish any advertisement that indicates any
preference,
limitation, or discrimination based on race,
color, religion, sex, handicap, family status, or national origin.

