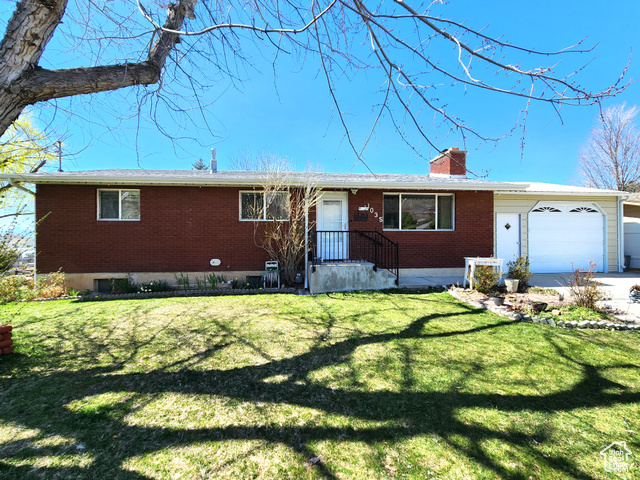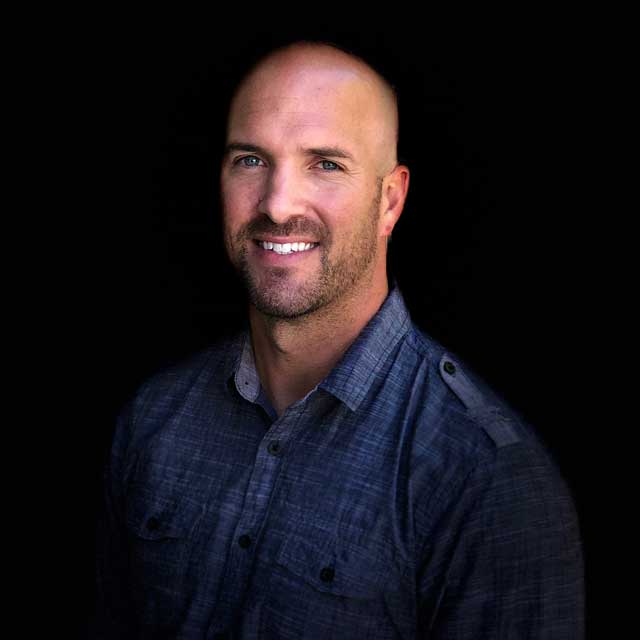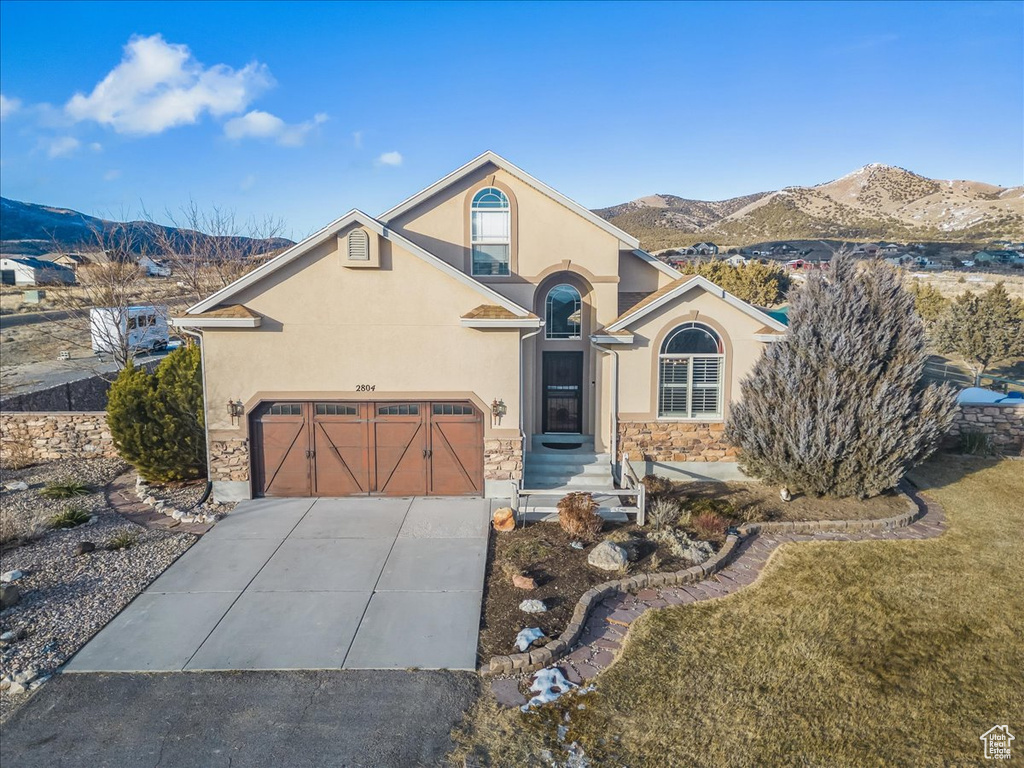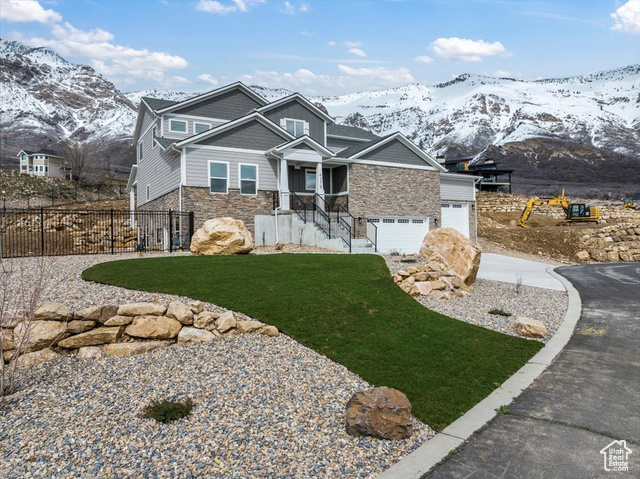
PROPERTY DETAILS
View Virtual Tour
The home for sale at 2804 W DEER RUN DR Stockton, UT 84071 has been listed at $694,900 and has been on the market for 90 days.
Nestled on 2.3 acres of serene property, this home is a haven for both growing and multigenerational families who love animals. This home features 4 bedrooms, 4 bathrooms, vaulted ceilings, 2 laundry rooms, two kitchens, updated flooring, and solar panels! There is a pellet stove on the main floor, that not only provides an efficiency of warmth, but also adds to the charm, extending time between propane tank refills. The chef of the family will love cooking in the open kitchen with quartz counter tops, stainless steel appliances, tons of cupboard space and an abundance of natural light. Owners suite is located on main level with large walk in closet, separate shower and soaker tub to relax in after a long day. The lower level boasts a separate living area, complete with a galley kitchen, washer/dryer hookups, and a full bathroom-a perfect space for older children or parents seeking independence. Horse enthusiasts, will love the barn that features two full-size stalls, a half-wall stall for small animals or storage, and modern Gabion fencing. An automatic and heated horse watering system in the pasture ensures your animals have fresh water year-round. The property offers access to private riding areas. Breathe in the clean air and enjoying entertaining on the beautiful, covered, two tiered deck, in the backyard while gazing up at the star filled, night sky. The solar panels offer an exceptional value for the new owners with the 7.6kW solar array coupled with a 10kW discharge battery. Say goodbye to electric bills as the solar setup provides independence from the grid and reliability during outages. Take advantage of this rare opportunity to embrace a lifestyle where family, nature, and the joy of rural living converge seamlessly. Square footage figures are provided as a courtesy estimate only and were obtained from county records. Buyer and buyers agent are advised to verify all information.
Let me assist you on purchasing a house and get a FREE home Inspection!
General Information
-
Price
$694,900
-
Days on Market
90
-
Area
Rush Vly; Stocktn; Ophir; S Rim
-
Total Bedrooms
4
-
Total Bathrooms
4
-
House Size
2633 Sq Ft
-
Address
2804 W DEER RUN DR Stockton, UT 84071
-
HOA
NO
-
Lot Size
2.30
-
Price/sqft
263.92
-
Year Built
2003
-
MLS
1978119
-
Garage
2 car garage
-
Status
Under Contract
-
City
-
Term Of Sale
Cash,Conventional,FHA,VA Loan,USDA Rural Development
Inclusions
- Ceiling Fan
- Microwave
- Refrigerator
- Storage Shed(s)
- Water Softener: Own
- Window Coverings
- Video Door Bell(s)
Interior Features
- Bath: Master
- Bath: Sep. Tub/Shower
- Closet: Walk-In
- Disposal
- Jetted Tub
- Kitchen: Second
- Mother-in-Law Apt.
- Range/Oven: Free Stdng.
- Vaulted Ceilings
- Granite Countertops
- Smart Thermostat(s)
Exterior Features
- Barn
- Deck; Covered
- Double Pane Windows
- Horse Property
- Out Buildings
- Lighting
- Skylights
- Storm Doors
- Patio: Open
Building and Construction
- Roof: Asphalt
- Exterior: Barn,Deck; Covered,Double Pane Windows,Horse Property,Out Buildings,Lighting,Skylights,Storm Doors,Patio: Open
- Construction: Stone,Stucco
- Foundation Basement: d d
Garage and Parking
- Garage Type: Attached
- Garage Spaces: 2
Heating and Cooling
- Air Condition: Central Air
- Heating: Forced Air,Gas: Central,Propane
Land Description
- Corner Lot
- Fenced: Full
- Road: Paved
- Secluded Yard
- Sprinkler: Auto-Full
- Terrain: Grad Slope
- View: Mountain
- View: Valley

LOVE THIS HOME?

Schedule a showing or ask a question.

Kristopher
Larson
435-414-8597


Derek
Bergstrom
435-414-8597
se habla español

Bergstrom
Larson Group
435-414-8597
se habla español

Other Property Info
- Area: Rush Vly; Stocktn; Ophir; S Rim
- Zoning: Single-Family
- State: UT
- County: Tooele
- This listing is courtesy of: Natalie WagnerBerkshire Hathaway HomeServices Utah Properties (Salt Lake). 801-990-0400.
Utilities
See Remarks
Natural Gas Connected
Electricity Connected
Sewer Connected
Sewer: Septic Tank
Water Connected
Schools
- Highschool: Tooele
- Jr High: Tooele
- Intermediate: Tooele
- Elementary: Settlement Canyon
This data is updated on an hourly basis. Some properties which appear for sale on
this
website
may subsequently have sold and may no longer be available. If you need more information on this property
please email info@blgrealestate.com with the MLS number 1978119.
PUBLISHER'S NOTICE: All real estate advertised herein is subject to the Federal Fair
Housing Act
and Utah Fair Housing Act,
which Acts make it illegal to make or publish any advertisement that indicates any
preference,
limitation, or discrimination based on race,
color, religion, sex, handicap, family status, or national origin.



















































