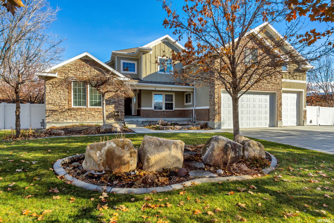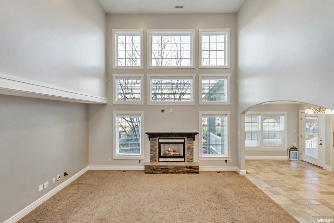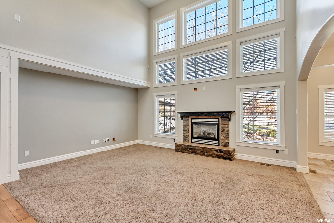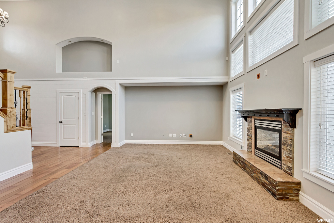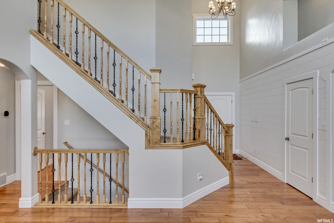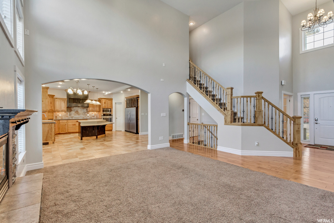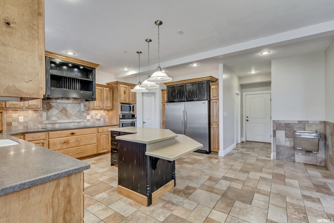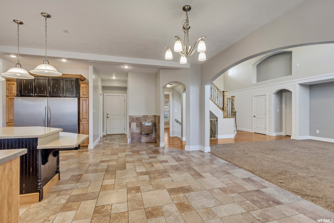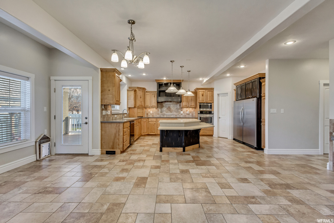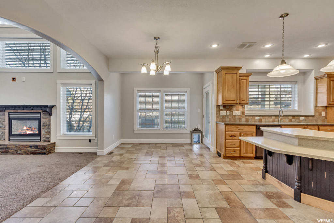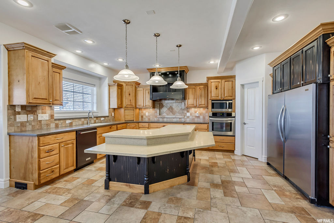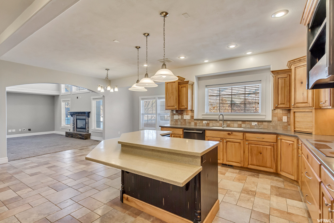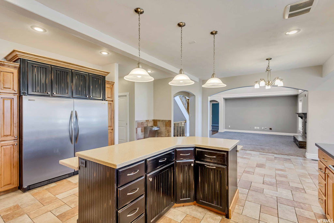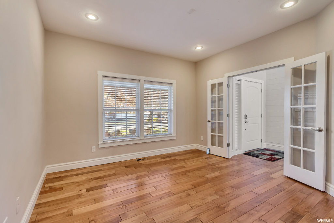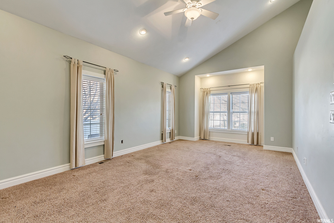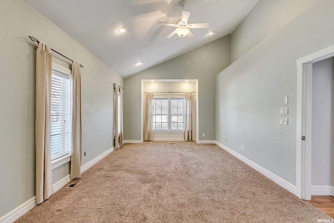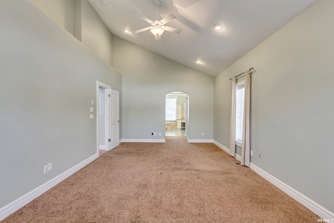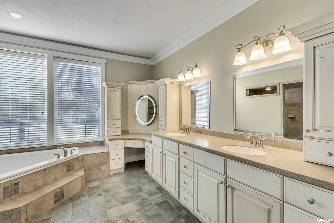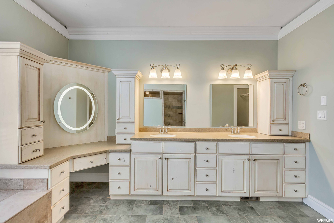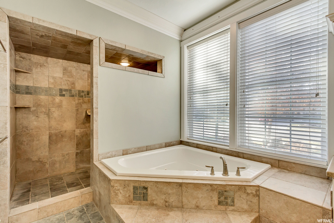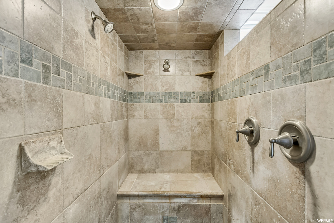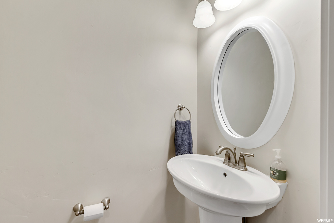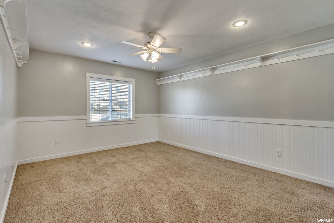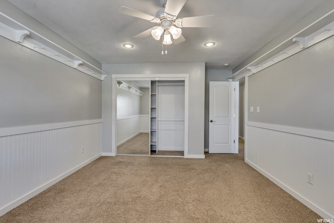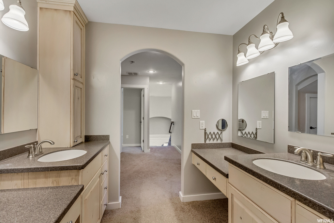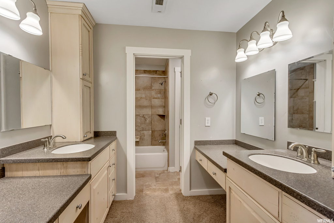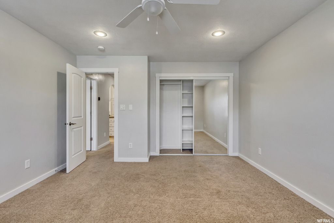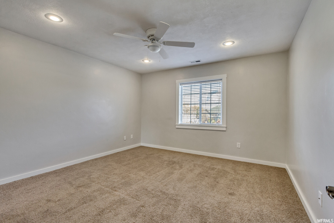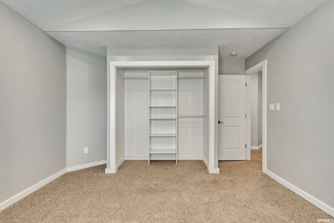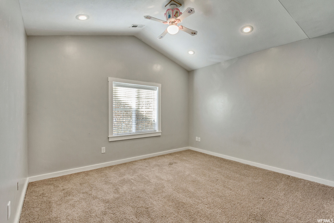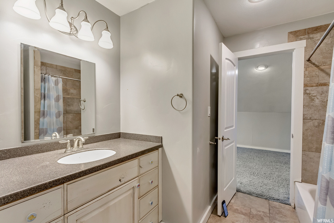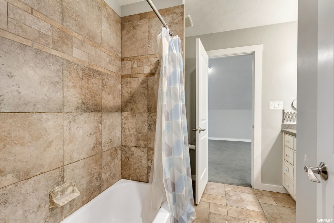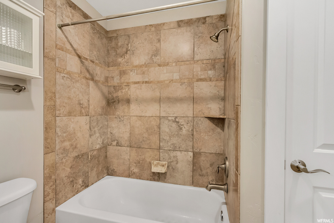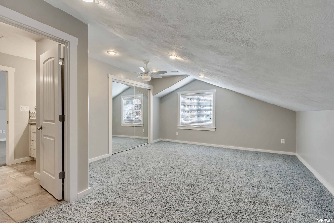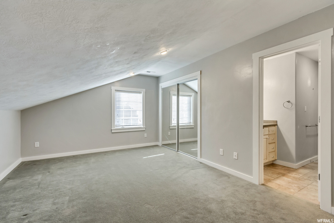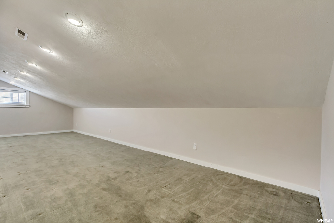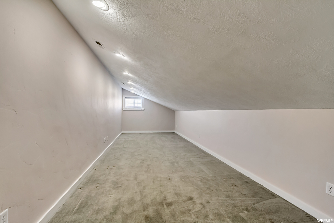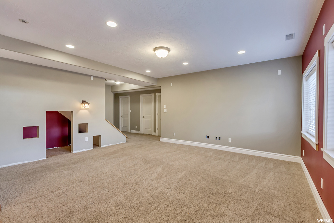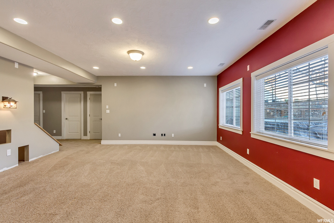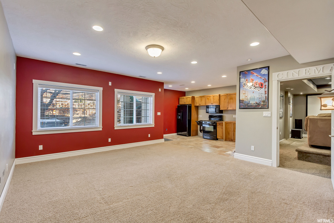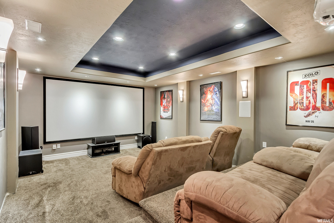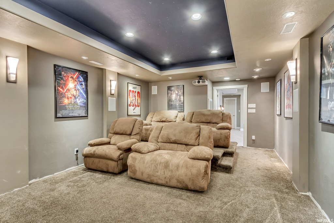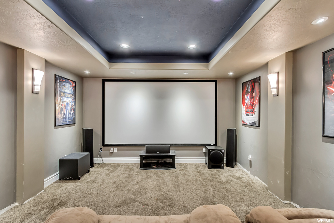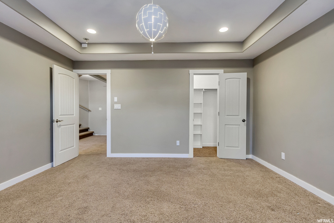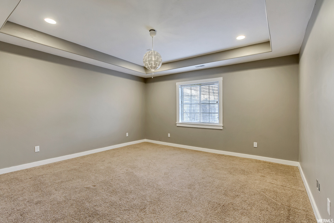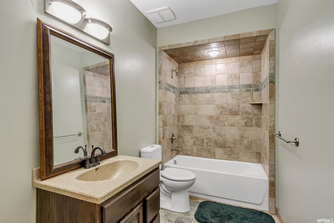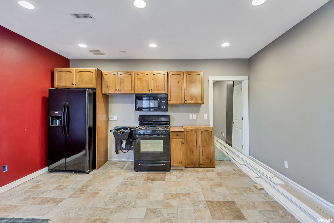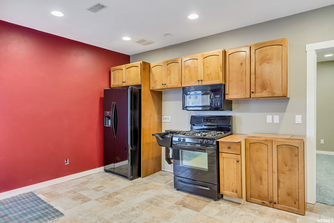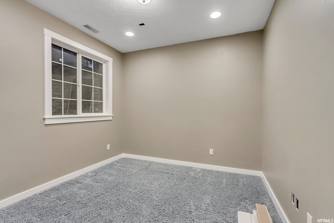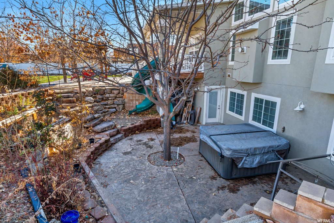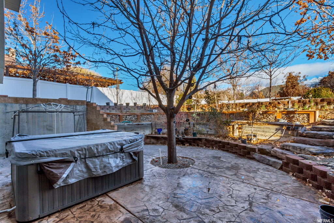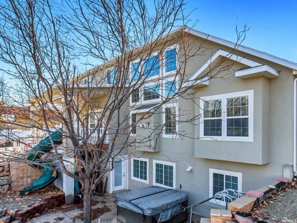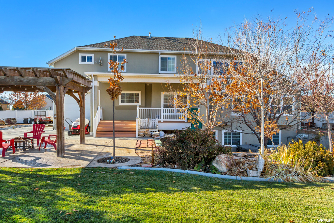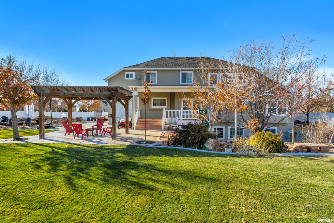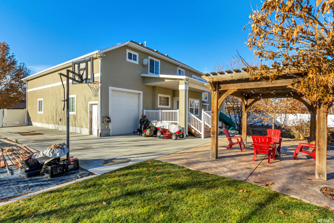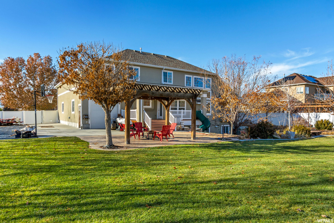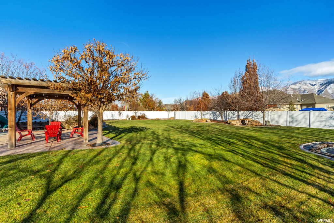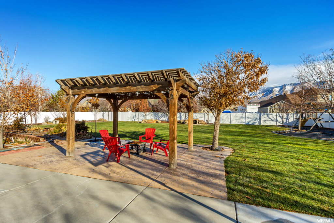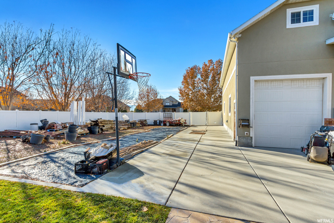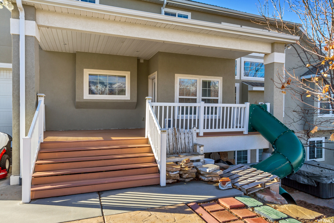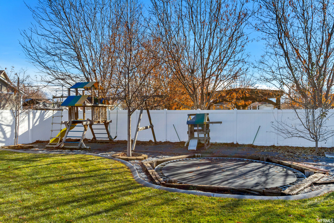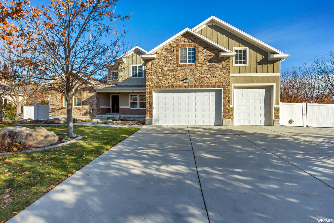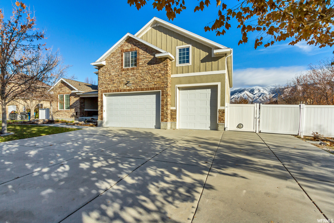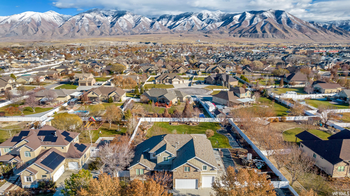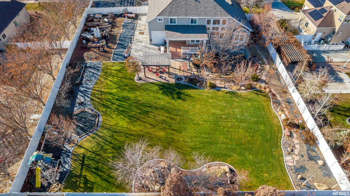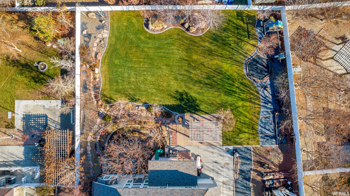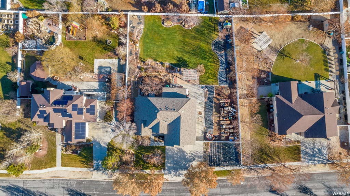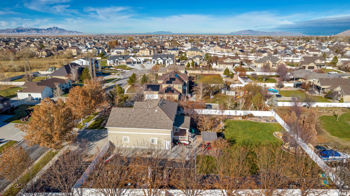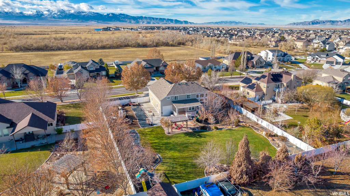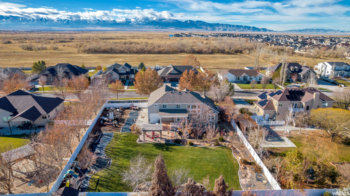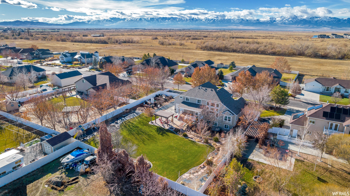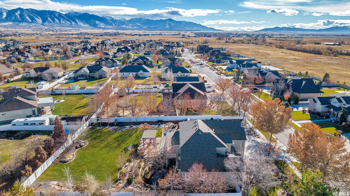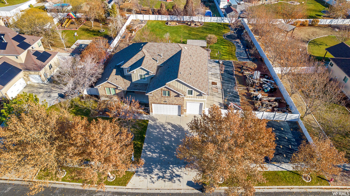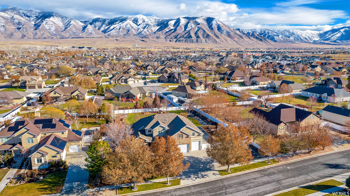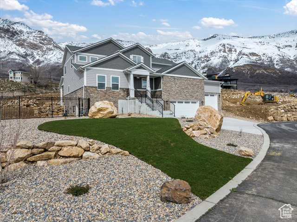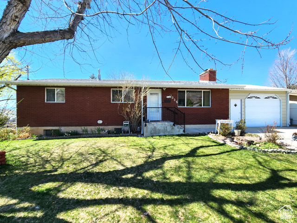
PROPERTY DETAILS
View Virtual Tour
The home for sale at 5512 N DERBY LN Stansbury Park, UT 84074 has been listed at $1,050,000 and has been on the market for 145 days.
This home is not to be missed by anyone looking for the upscale back-to-nature lifestyle in the desirable Stansbury Ponderosa neighborhood. This custom designed and built home has an expansive open floor plan featuring archways, vaulted ceilings & 9 ceilings on the main and in the basement. A large kitchen and dining area with all the finishes was thoughtfully designed for large gatherings with butterfly island, Corian countertops , Thermador cooktop, oversized refrigerator and freezer, undercabinet lighting and a walk-in pantry. The master suite located on the main floor includes vaulted ceilings and a walk-in closet. The large en-suite bath features double sinks, a corner tub, and a large walk in shower with double heads. The 5 upstairs bedrooms include one jack and jill bath and an additional bath with double vanities. There is also an additional bonus room that can be used for a TV or game room, play area or even storage. The walk-out basement has a kitchenette that can easily become a full kitchen (currently doubles as an in home hair salon). In the basement there is also a full bath, 2 finished bedrooms, 1 unfinished and a dedicated theatre room with 7.1 surround sound, elevated seating and mood lighting. Two 50 gallon water heaters, two furnace and a/c systems (main system includes an electric air filter and a humidifier), water softener, central vacuum system and LED lighting compliment the home. Over half an acre oasis of wooded bliss boasting 40+ trees, beautiful shrubs and flowers, flagstone paths, multiple stamped concrete patios, wood timber pergola, in-ground trampoline and hot tub with complete privacy in a fully fenced back yard. There is a large RV pad with RV outlet and an, oversized garage 4-car garage. The 2-car bay has 9 high garage door while the 3rd bay has a 10 high door and extends the full length of the house with another garage door at the back. Zoned for horses, if you would like to add this to your country affair! Make your appointment today! Buyer to verify all.
Let me assist you on purchasing a house and get a FREE home Inspection!
General Information
-
Price
$1,050,000
-
Days on Market
145
-
Area
Grantsville; Tooele; Erda; StanP
-
Total Bedrooms
8
-
Total Bathrooms
5
-
House Size
5566 Sq Ft
-
Address
5512 N DERBY LN Stansbury Park, UT 84074
-
HOA
NO
-
Lot Size
0.55
-
Price/sqft
188.65
-
Year Built
2007
-
MLS
1970300
-
Garage
4 car garage
-
Status
Active
-
City
-
Term Of Sale
Cash,Conventional,FHA,VA Loan
Inclusions
- Basketball Standard
- Ceiling Fan
- Dishwasher: Portable
- Electric Air Cleaner
- Fireplace Insert
- Gazebo
- Hot Tub
- Humidifier
- Microwave
- Range
- Range Hood
- Refrigerator
- Swing Set
- Water Softener: Own
- Window Coverings
- Projector
- Trampoline
- Video Camera(s)
- Smart Thermostat(s)
Interior Features
- See Remarks
- Basement Apartment
- Bath: Master
- Bath: Sep. Tub/Shower
- Central Vacuum
- Closet: Walk-In
- Den/Office
- Disposal
- Floor Drains
- Gas Log
- Great Room
- Jetted Tub
- Kitchen: Second
- Mother-in-Law Apt.
- Oven: Wall
- Range: Countertop
- Vaulted Ceilings
- Silestone Countertops
- Theater Room
- Smart Thermostat(s)
Exterior Features
- Attic Fan
- Basement Entrance
- Bay Box Windows
- Deck; Covered
- Double Pane Windows
- Entry (Foyer)
- Horse Property
- Lighting
- Patio: Covered
- Walkout
Building and Construction
- Roof: Asphalt
- Exterior: Attic Fan,Basement Entrance,Bay Box Windows,Deck; Covered,Double Pane Windows,Entry (Foyer),Horse Property,Lighting,Patio: Covered,Walkout
- Construction: Asphalt,Brick,Stone,Stucco
- Foundation Basement: d d
Garage and Parking
- Garage Type: Attached
- Garage Spaces: 4
Heating and Cooling
- Air Condition: Central Air
- Heating: Forced Air,Gas: Central
Land Description
- Curb & Gutter
- Fenced: Part
- Road: Paved
- Secluded Yard
- Sidewalks
- Sprinkler: Auto-Full
- Terrain
- Flat
- View: Mountain
- Drip Irrigation: Auto-Part

LOVE THIS HOME?

Schedule a showing or ask a question.

Kristopher
Larson
435-414-8597

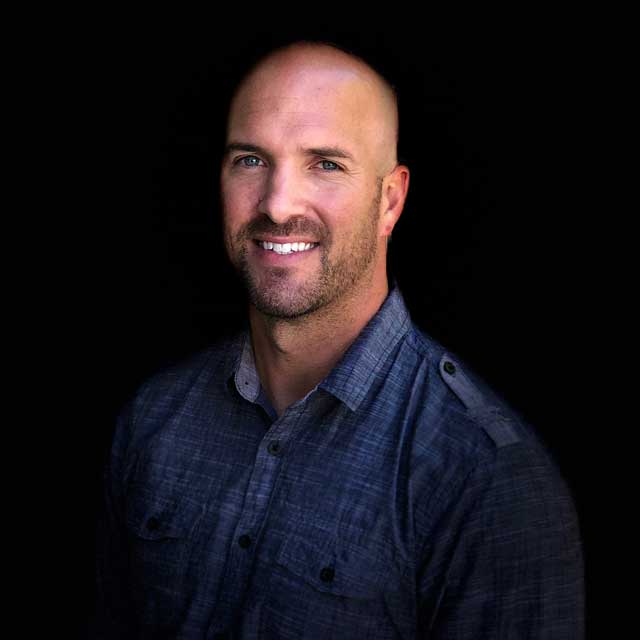
Derek
Bergstrom
435-414-8597
se habla español

Bergstrom
Larson Group
435-414-8597
se habla español

Other Property Info
- Area: Grantsville; Tooele; Erda; StanP
- Zoning: Single-Family
- State: UT
- County: Tooele
- This listing is courtesy of: Nicole Dalton-ReaderEquity Real Estate - Tooele. 435-840-0774.
Utilities
Natural Gas Connected
Electricity Connected
Sewer Connected
Sewer: Public
Water Connected
Schools
- Highschool: Stansbury
- Jr High: Clarke N Johnsen
- Intermediate: Clarke N Johnsen
- Elementary: Rose Springs
This data is updated on an hourly basis. Some properties which appear for sale on
this
website
may subsequently have sold and may no longer be available. If you need more information on this property
please email info@blgrealestate.com with the MLS number 1970300.
PUBLISHER'S NOTICE: All real estate advertised herein is subject to the Federal Fair
Housing Act
and Utah Fair Housing Act,
which Acts make it illegal to make or publish any advertisement that indicates any
preference,
limitation, or discrimination based on race,
color, religion, sex, handicap, family status, or national origin.

