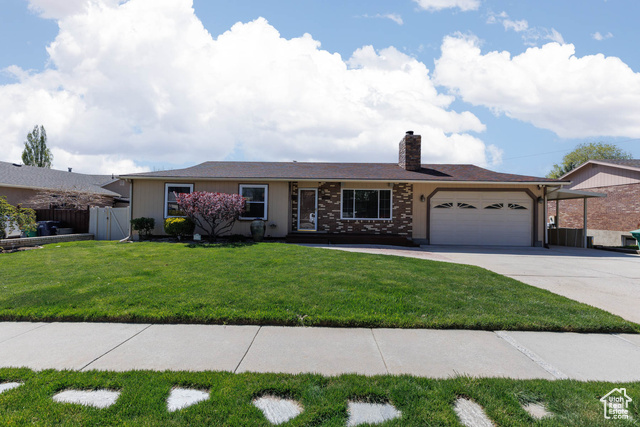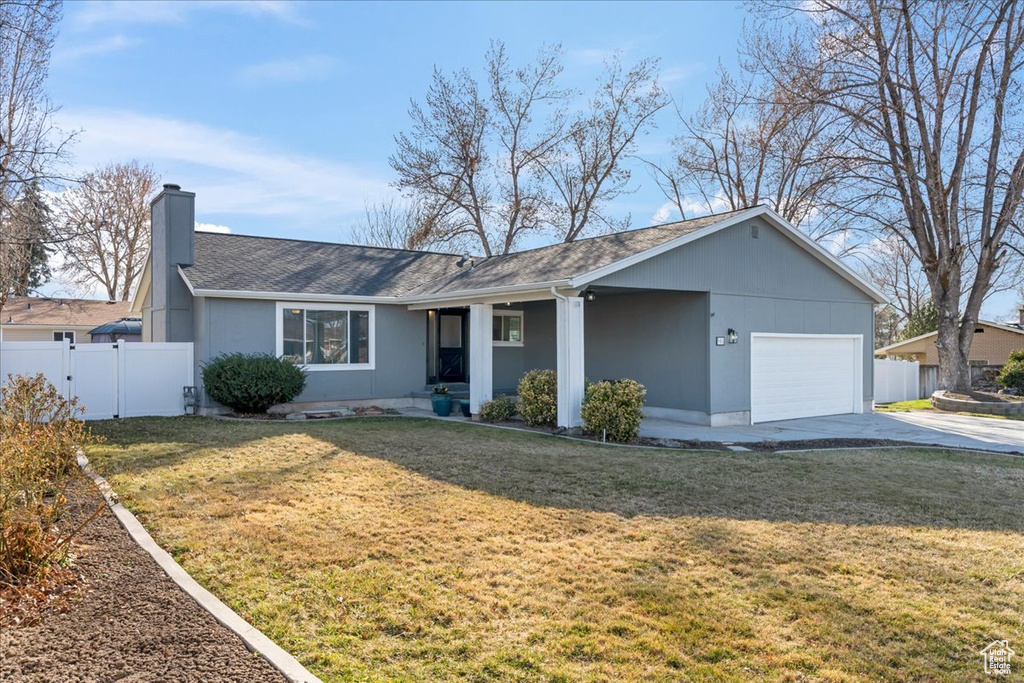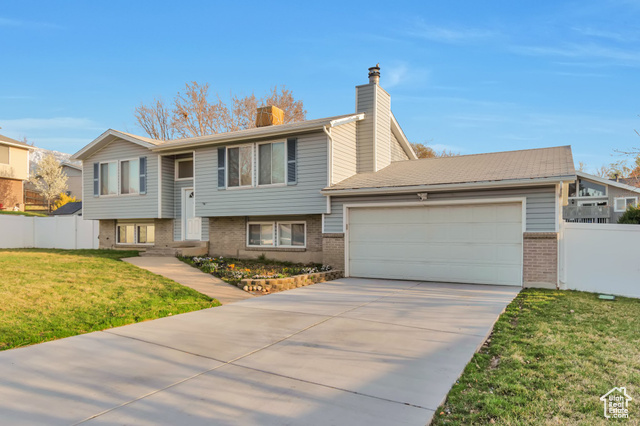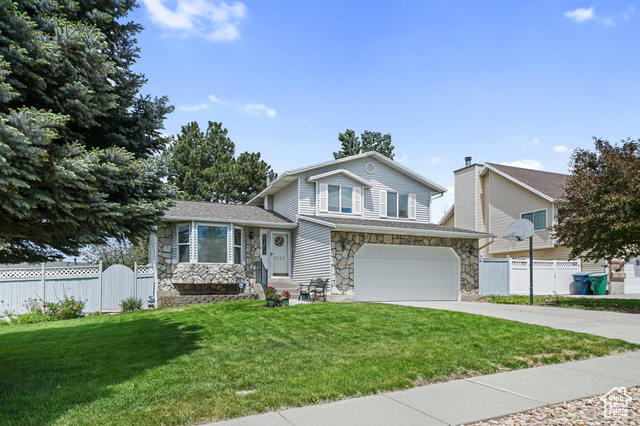
PROPERTY DETAILS
About This Property
This home for sale at 908 E LAZON DR Sandy, UT 84094 has been listed at $655,000 and has been on the market for 22 days.
Full Description
Property Highlights
- Stunning & Updated Rambler in Sandy Move-In Ready!
- Welcome to your beautifully upgraded 2664 sq.
- This home has been meticulously maintained and thoughtfully updated, offering both modern convenience and cozy charm.
- INTERIOR FEATURES: New interior paint throughout, Updated kitchen with granite countertops, tile backsplash, and freshly painted cabinets, New canned lights, light fixtures, fans, and bathroom faucets, Spacious walk-in closet in the primary suite, New carpet in bedrooms and stairway, Gorgeous newer walk-in shower in basement, Fireplace for warm, cozy evenings, New blinds throughout.
- EXTERIOR FEATURES: Newly painted house exterior, New Outside lighting, New gutters with Leaf Guard protection, New fencing for privacy, Storage shed & garden beds for extra convenience, Beautiful tongue and groove ceiling over the patio, perfect for entertaining!
- Also, Main water line from house to street replaced (2023), new HVAC (2019), NEW ROOF in 2020, new smoke detectors and carbon monoxide, newer appliances, fridge in garage included.
Let me assist you on purchasing a house and get a FREE home Inspection!
General Information
-
Price
$655,000
-
Days on Market
22
-
Area
Sandy; Draper; Granite; Wht Cty
-
Total Bedrooms
4
-
Total Bathrooms
3
-
House Size
2664 Sq Ft
-
Neighborhood
-
Address
908 E LAZON DR Sandy, UT 84094
-
Listed By
Better Homes And Gardens Real Estate Momentum (Kaysville)
-
HOA
NO
-
Lot Size
0.24
-
Price/sqft
245.87
-
Year Built
1975
-
MLS
2083276
-
Garage
2 car garage
-
Status
Under Contract
-
City
-
Term Of Sale
Cash,Conventional,FHA,VA Loan
Inclusions
- Ceiling Fan
- Microwave
- Refrigerator
- Storage Shed(s)
- Window Coverings
Interior Features
- Bath: Primary
- Bath: Sep. Tub/Shower
- Closet: Walk-In
- Disposal
- Kitchen: Updated
- Oven: Double
- Range/Oven: Built-In
- Granite Countertops
Exterior Features
- Double Pane Windows
- Entry (Foyer)
- Out Buildings
- Lighting
- Patio: Covered
- Sliding Glass Doors
Building and Construction
- Roof: Asphalt
- Exterior: Double Pane Windows,Entry (Foyer),Out Buildings,Lighting,Patio: Covered,Sliding Glass Doors
- Construction: Cement Siding
- Foundation Basement: d d
Garage and Parking
- Garage Type: Attached
- Garage Spaces: 2
Heating and Cooling
- Air Condition: Central Air
- Heating: Forced Air,Gas: Central
Land Description
- Curb & Gutter
- Fenced: Full
- Road: Paved
- Secluded Yard
- Sprinkler: Auto-Full
- Terrain
- Flat
- View: Mountain
Price History
May 07, 2025
$655,000
Just Listed
$245.87/sqft

LOVE THIS HOME?

Schedule a showing with a buyers agent

Kristopher
Larson
801-410-7917

Other Property Info
- Area: Sandy; Draper; Granite; Wht Cty
- Zoning: Single-Family
- State: UT
- County: Salt Lake
- This listing is courtesy of:: Shelly Russon Better Homes and Gardens Real Estate Momentum (Kaysville).
801-528-8876.
Utilities
Natural Gas Connected
Electricity Connected
Sewer Connected
Sewer: Public
Water Connected
Neighborhood Information
PEBBLE GLEN 1
Sandy, UT
Located in the PEBBLE GLEN 1 neighborhood of Sandy
Nearby Schools
- High School: Eastmont
- Jr High: Eastmont
- High School: Jordan

Some errands can be accomplished on foot. Some Transit available, with 2 nearby routes: 2 bus, 0 rail, 0 other. This area is Somewhat Bikeable - it's convenient to use a bike for a few trips.
This data is updated on an hourly basis. Some properties which appear for sale on
this
website
may subsequently have sold and may no longer be available. If you need more information on this property
please email kris@bestutahrealestate.com with the MLS number 2083276.
PUBLISHER'S NOTICE: All real estate advertised herein is subject to the Federal Fair
Housing Act
and Utah Fair Housing Act,
which Acts make it illegal to make or publish any advertisement that indicates any
preference,
limitation, or discrimination based on race,
color, religion, sex, handicap, family status, or national origin.
























































