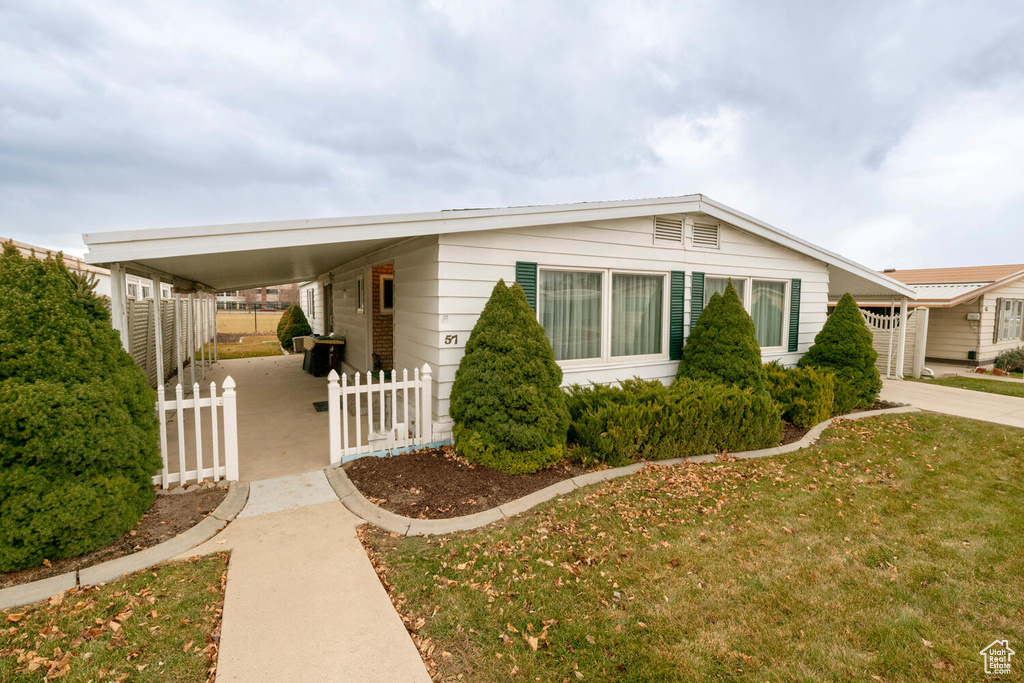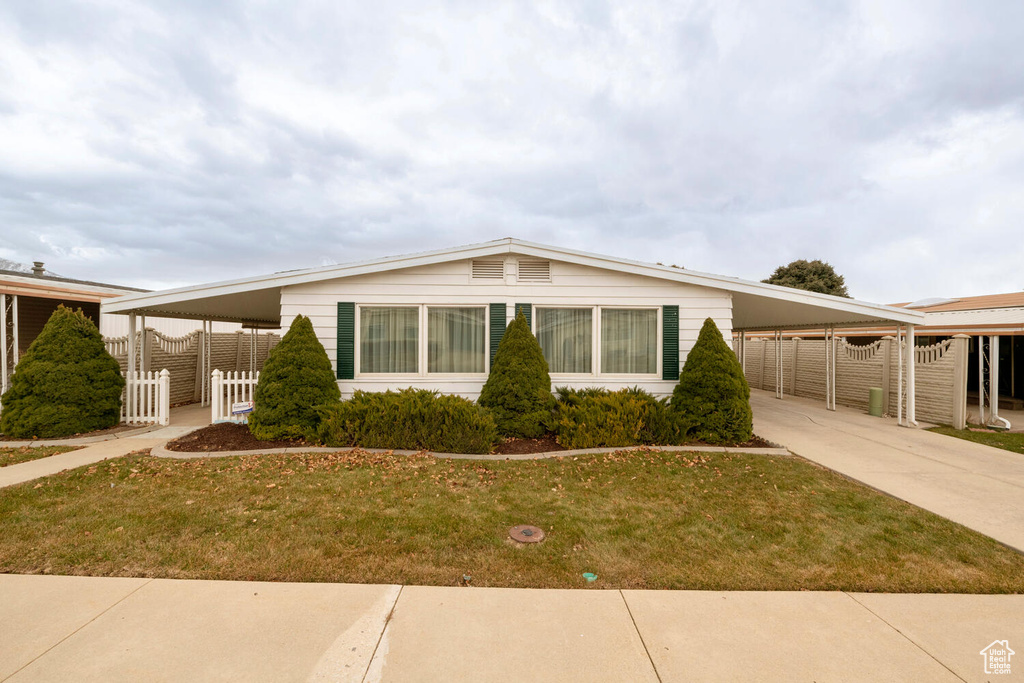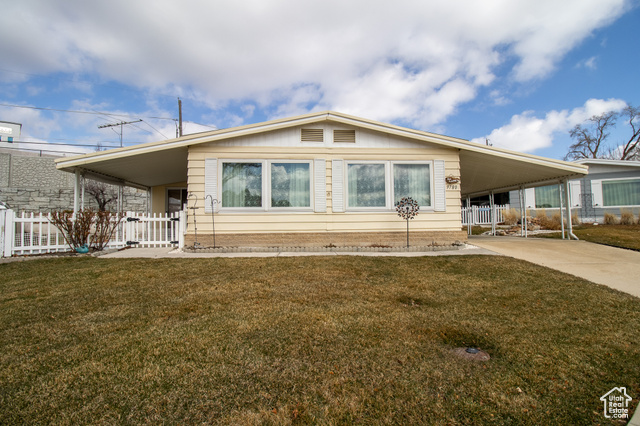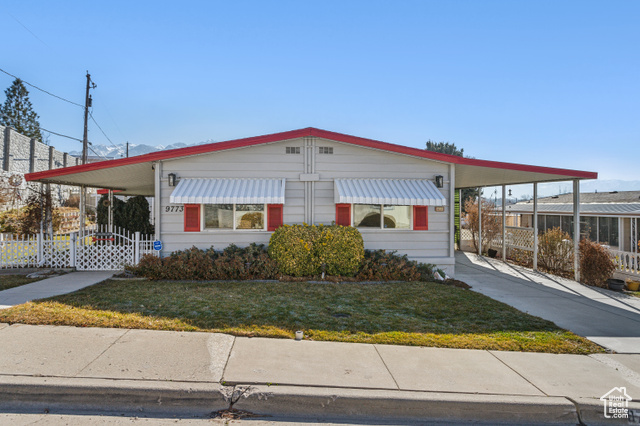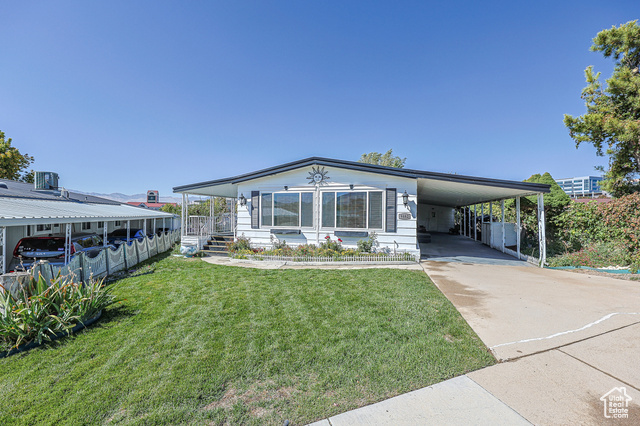
PROPERTY DETAILS
View Virtual Tour
The home for sale at 57 W EVENING STAR WAY Sandy, UT 84070 has been listed at $343,000 and has been on the market for 78 days.
55+ Community. Owner Occupied only, please go to the website for clarification on all permitted occupants. www.altaviewestateshoa.org . Single level living, easy access to freeway, three bedrooms two full baths, located in a quiet community. Large rooms, updated kitchen with an abundance of drawers and cabinets allows for tremendous storage. Semi- formal dining room. Large gathering area flows nicely into the kitchen. Home is perfect for hosting family and guests. Large storage off of the carport. Nice backyard with lawn and large flower/vegetable gardens. Community has many events for the residents. Bingo, book club, game night, movie days, pickleball and many more. Heated, covered in-ground pool. Pride of ownership is evident in this well-cared for complex. Say goodbye to mowing, it is included in the HOA fee. Self-managed HOA allowing for low fees. Offer to Purchase is subject to Board approval. Application and CC&Rs are located at www.altaviewestateshoa.org. square footage figures are provided as a courtesy estimate only and were obtained from County Tax Records. Buyer and Buyer Agent are advised to obtain an independent measurement.
Let me assist you on purchasing a house and get a FREE home Inspection!
General Information
-
Price
$343,000 10.0k
-
Days on Market
78
-
Area
Sandy; Draper; Granite; Wht Cty
-
Total Bedrooms
3
-
Total Bathrooms
2
-
House Size
1670 Sq Ft
-
Neighborhood
-
Address
57 W EVENING STAR WAY Sandy, UT 84070
-
Listed By
Urban Utah Homes & Estates, LLC
-
HOA
YES
-
Lot Size
0.12
-
Price/sqft
205.39
-
Year Built
1977
-
MLS
2063172
-
Status
Under Contract
-
City
-
Term Of Sale
Cash,Conventional,FHA,VA Loan
Inclusions
- Range
- Refrigerator
- Window Coverings
Interior Features
- Bath: Primary
- Disposal
- Great Room
- Kitchen: Updated
- Oven: Wall
- Range: Countertop
- Range: Gas
Exterior Features
- Double Pane Windows
- Patio: Covered
- Sliding Glass Doors
Building and Construction
- Roof: Asphalt
- Exterior: Double Pane Windows,Patio: Covered,Sliding Glass Doors
- Construction: Aluminum
- Foundation Basement: d d
Garage and Parking
- Garage Type: No
- Garage Spaces: 0
- Carport: 1
Heating and Cooling
- Air Condition: Central Air
- Heating: Forced Air,Gas: Central
Pool
- Yes
HOA Dues Include
- Clubhouse
- RV Parking
- Management
- Pet Rules
- Pets Permitted
- Pool
- Snow Removal
- Trash
Land Description
- Curb & Gutter
- Fenced: Full
- Road: Paved
- Sidewalks
- Sprinkler: Auto-Full
- Terrain
- Flat
- View: Mountain
Price History
Mar 09, 2025
$343,000
Price decreased:
-$10,000
$205.39/sqft
Feb 06, 2025
$353,000
Just Listed
$211.38/sqft

LOVE THIS HOME?

Schedule a showing with a buyers agent

Kristopher
Larson
801-410-7917

Schools
- Highschool: Jordan
- Jr High: Mount Jordan
- Intermediate: Mount Jordan
- Elementary: Crescent

This area is Car-Dependent - very few (if any) errands can be accomplished on foot. Some Transit available, with 7 nearby routes: 5 bus, 2 rail, 0 other. This area is Somewhat Bikeable - it's convenient to use a bike for a few trips.
Other Property Info
- Area: Sandy; Draper; Granite; Wht Cty
- Zoning: Single-Family
- State: UT
- County: Salt Lake
- This listing is courtesy of:: Leslye Stratton Urban Utah Homes & Estates, LLC.
801-595-8824.
Utilities
Natural Gas Connected
Electricity Connected
Sewer Connected
Sewer: Public
Water Connected
This data is updated on an hourly basis. Some properties which appear for sale on
this
website
may subsequently have sold and may no longer be available. If you need more information on this property
please email kris@bestutahrealestate.com with the MLS number 2063172.
PUBLISHER'S NOTICE: All real estate advertised herein is subject to the Federal Fair
Housing Act
and Utah Fair Housing Act,
which Acts make it illegal to make or publish any advertisement that indicates any
preference,
limitation, or discrimination based on race,
color, religion, sex, handicap, family status, or national origin.

